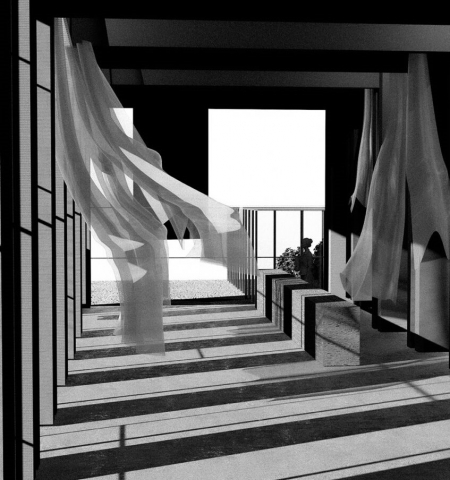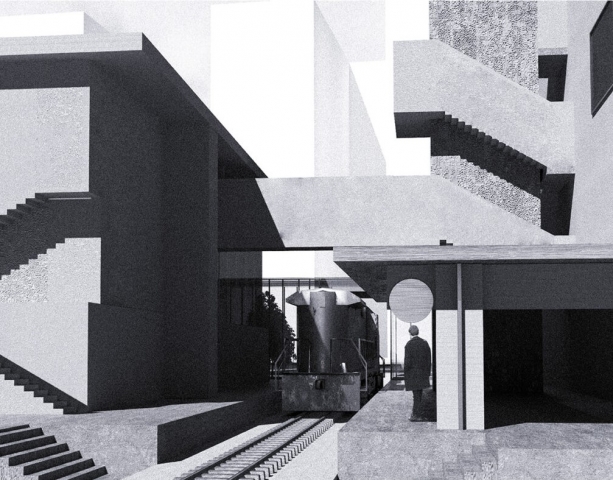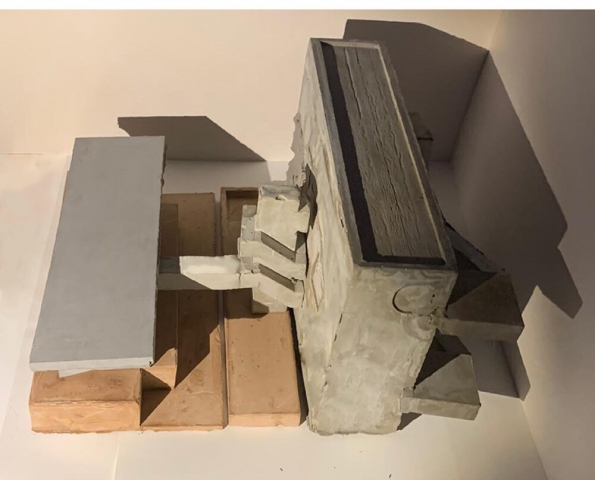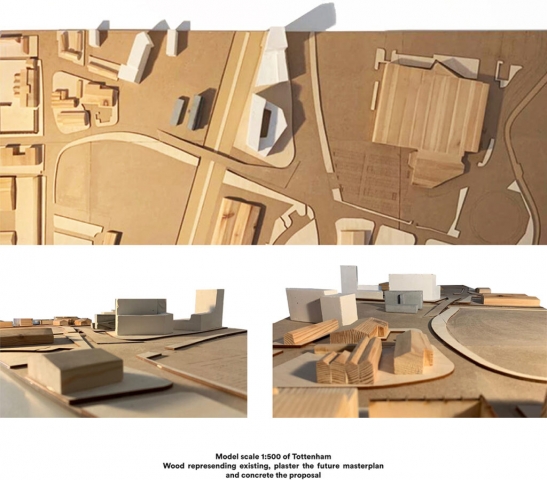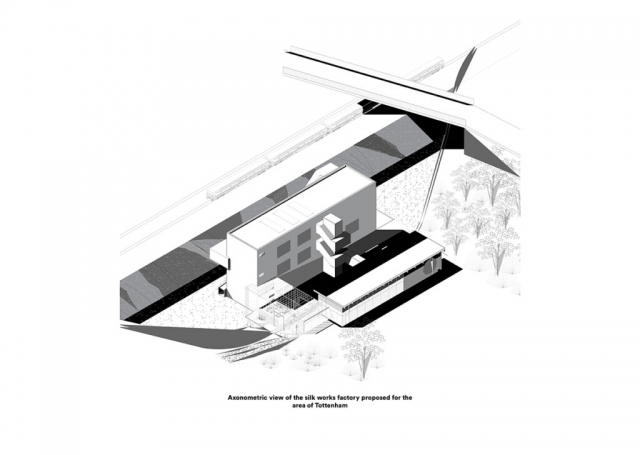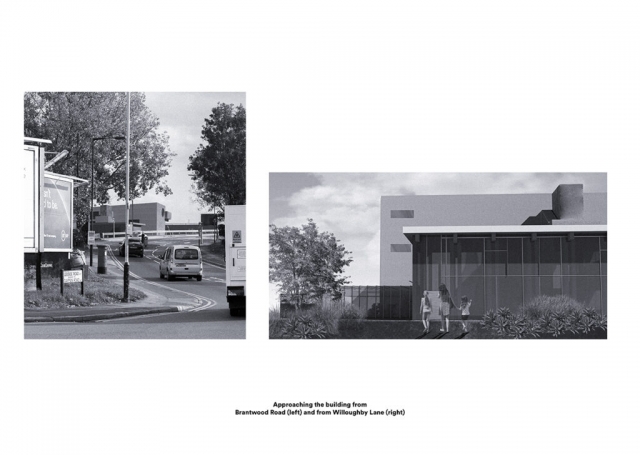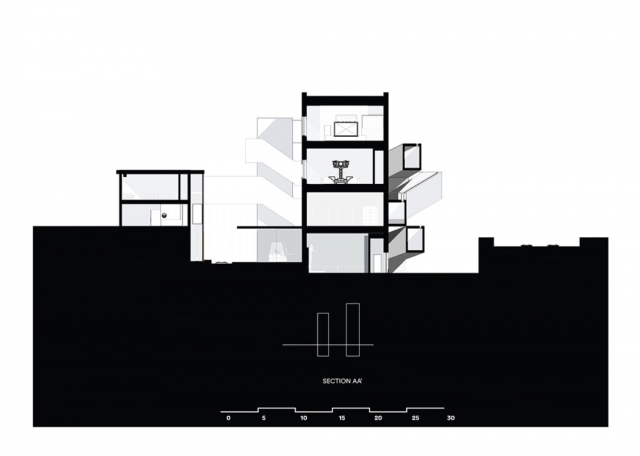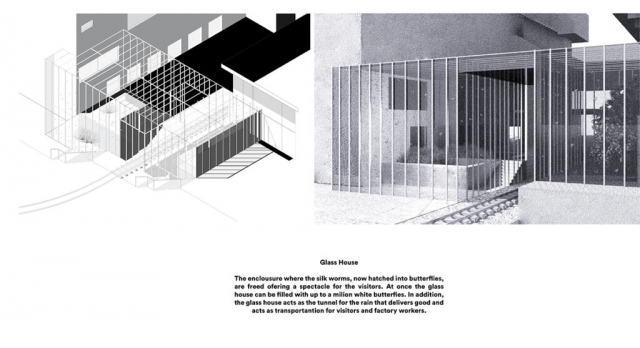Ethic Silk of Tottenham
Interior Render of the Silk Showroom
The silk showroom is the most public part of the proposal. Inspired by imposing church windows, the tall thin strips of silk hanging from the 7 m height ceiling are meant to create a serene and marvelous effect throughout the shop. It in its own simplicity and austerity it gives the impression of a gallery space, bringing the pieces of silk fabrics to the same aesthetic value as a skillfully designed piece of art.
Train Station Render seen from South
The train tracks are a reminder and a celebration of Tottenham and Edmonton Gas works that used to be on the same site as the proposal. They act as a barrier between the production space and the public part. The train is meant to be used for the visitors, the workers and to deliver good in London, using the existing rail system. It is an attempt to reduce the carbon footprint by offering the possibility of workers to commute to work together, also eliminating the expenses of a car or public transportation.
In order to mark the exit out of the production site, the train would go through the butterfly glass house showcasing the true masters and creators of the product, the silkworms now hatched into perfectly white butterflies.
Final Iteration Model 1:100 – Cement and Pink Plaster
The concrete model is an attempt at demonstrating the textural qualities of the proposal. They change from rough to polished between the production building and the public one, marking the difference in use. It also shows more clearly the cantilever bridge that links the two together, the only point where they meet, providing a passageway used by workers to go to the cafeteria and take their lunch break.
Portfolio Excerpts
Contact
Email: iulia.popescu08@gmail.com

