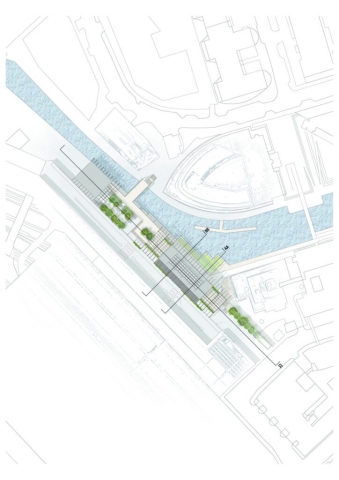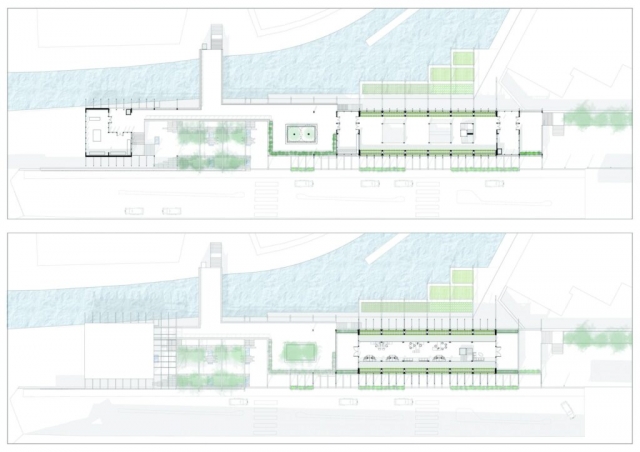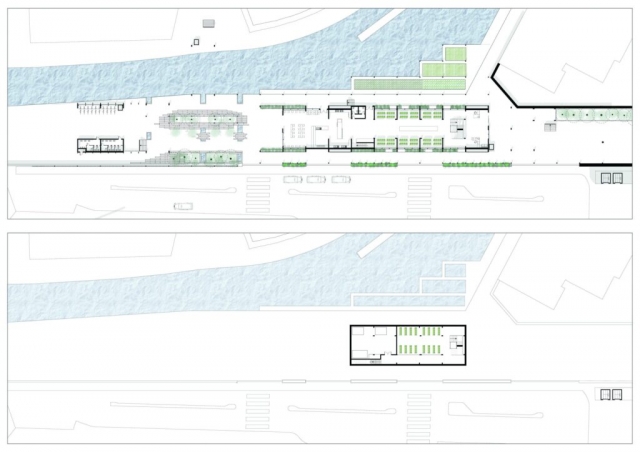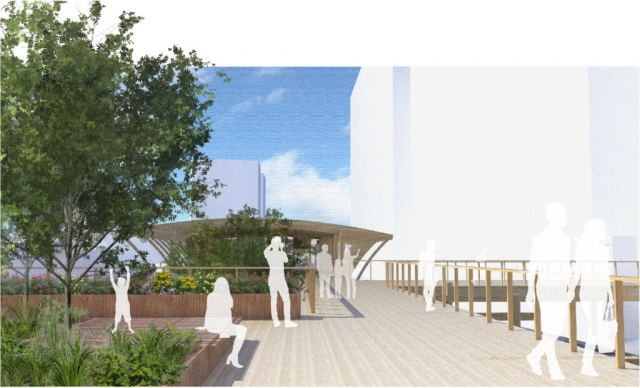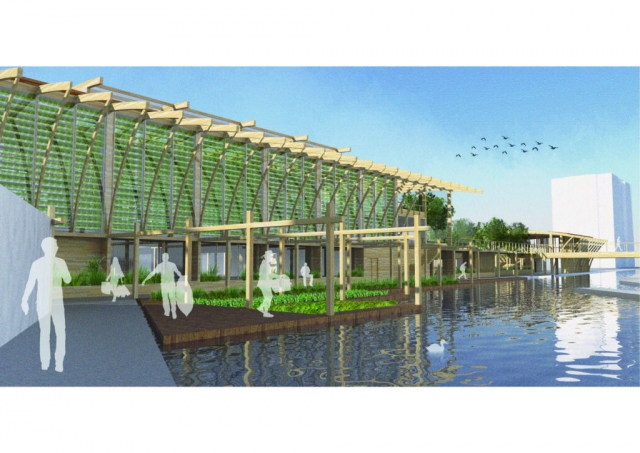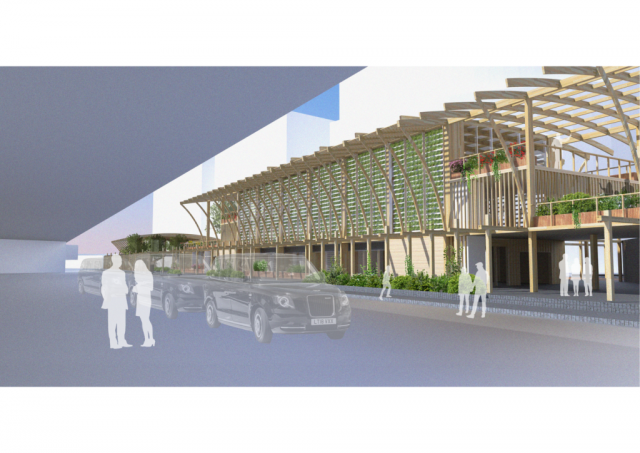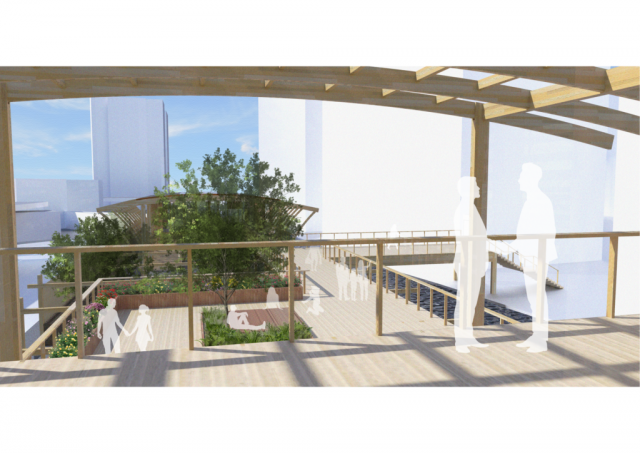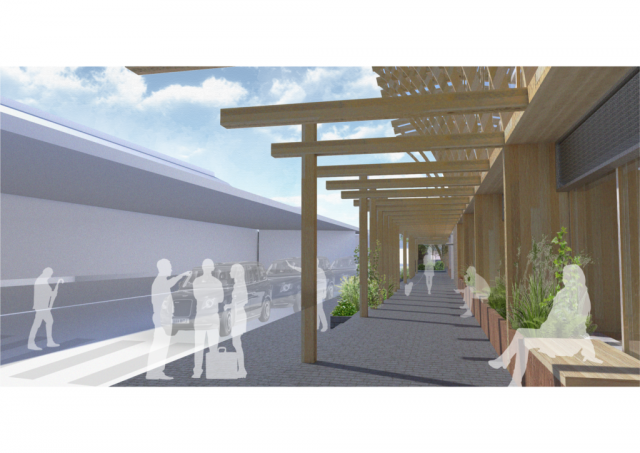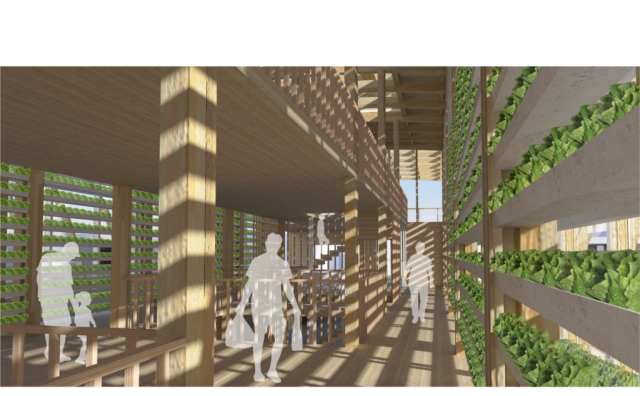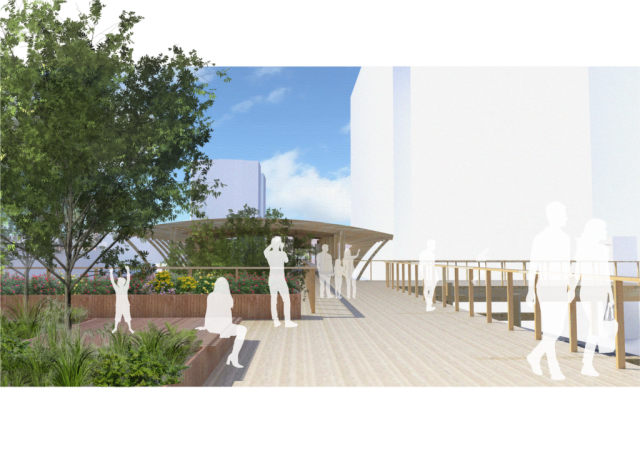Grow Street
The project challenges the methods of 21st century food production and utilises modern technologies to enable a reduction in food miles. Through research into the negative impacts of how far food travels before reaching the consumer, vertical urban agriculture is a future that will soon become a reality. This scheme embraces these issues and gestures towards a future where developments strive to become self sustaining in what they eat. Perched on the Paddington Basin towpath the scheme aims to open up the canal for all to appreciate, a multi level public garden allows passers by to see the canal in a new light and take time to dwell whilst consuming produce grown a matter of metres away. The scheme also includes a plant based “fast-food” outlet that will serve produce grown on site supplemented with other local ingredients, as well as a small retail outlet potentially selling “At Home Hydroponics” kits and seedlings to encourage the public to engage in a greener more sustainable way of producing food.
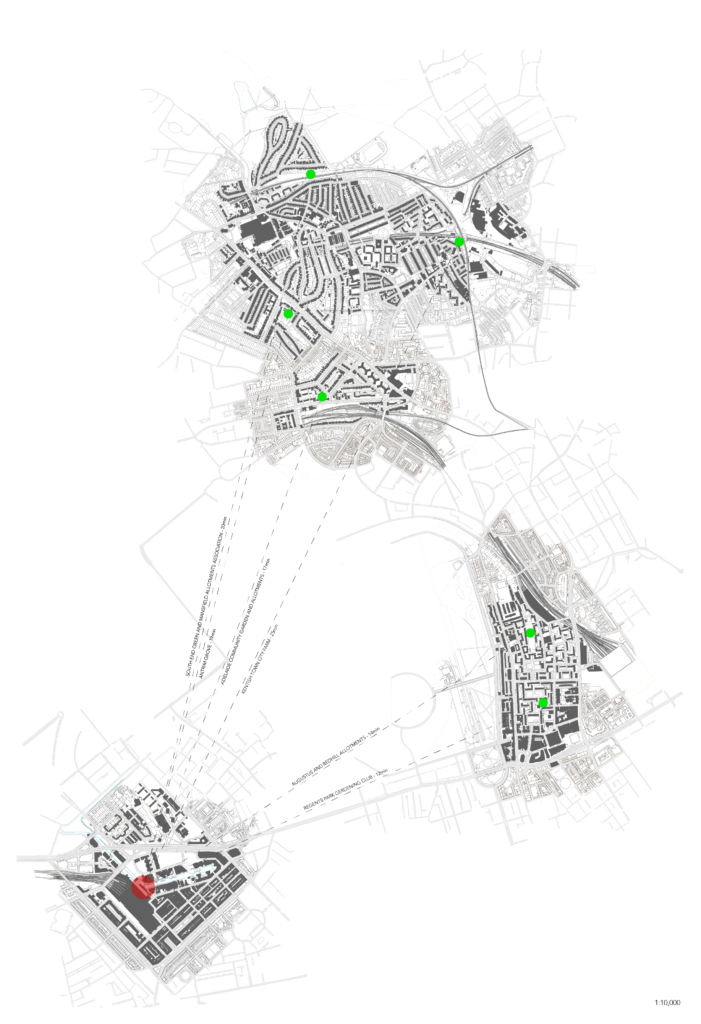
Surrounding Paddington I found there to be a distinct lack of growing facilities providing reason for the introduction of a new growing facility in Paddington to service the surrounding areas. This map highlights the nearest growing facilities to the site, as these facilities are only allotments and community gardens their effective catchment area is small. The resulting aim was to implement a productive scheme that could not only sustain itself but potentially supply local food retailers with sustainably sourced produce.
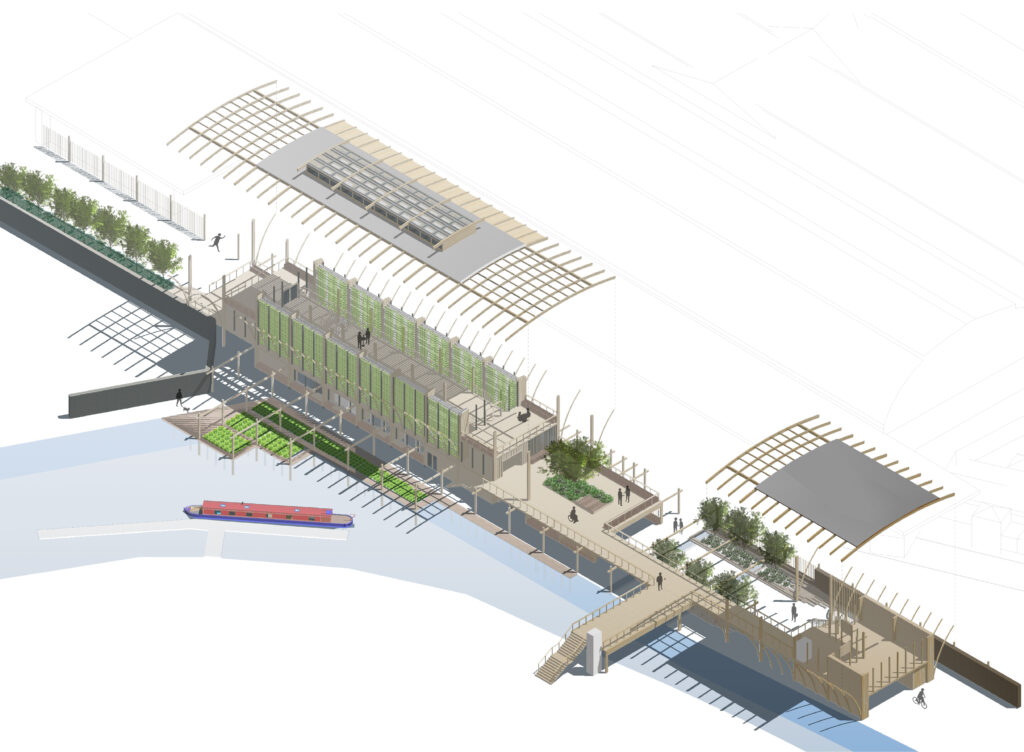
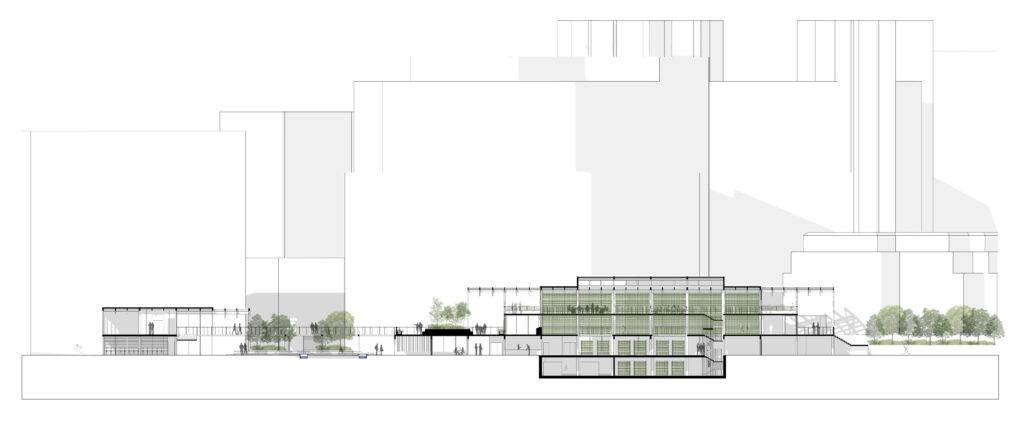
The design is separated into three distinct areas, the “secondary building” housing public toilets and bike facilities on the ground floor with retail space on the first floor. The public garden which uses stacked railway sleepers to form rain gardens and seating opportunities for passers-by, and finally the plant based food outlet and main growing space.
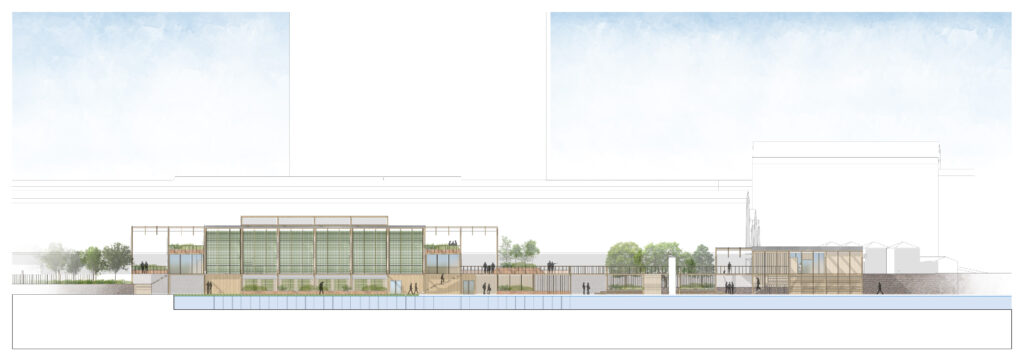
The elevation presents the scheme along the banks of the canal. The green wall of hydroponic shelves dominates the facade and the extent of the planting and open areas can be seen to spread across the whole length of the site. The canopy level walk way gives users views across the canal and over the public garden.
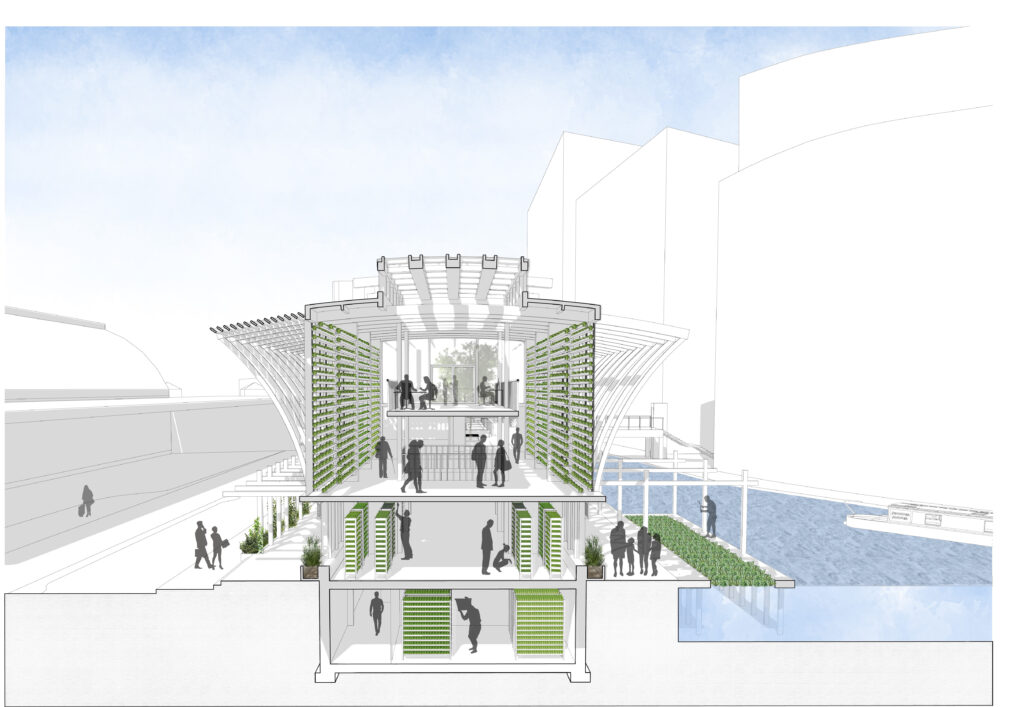
The scheme in plan is organised into a 6m x 6m grid and works to create a more permeable relationship between taxi rank and canal. This relationship can be seen more clearly in the Perspective section as well as the plans below.
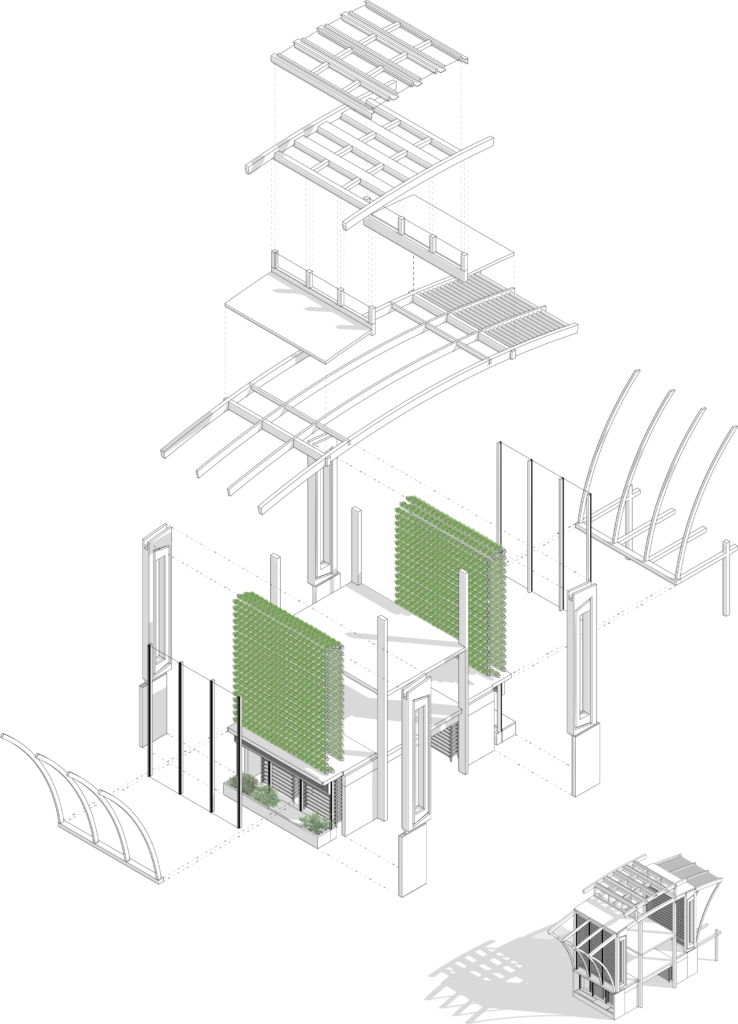
The main technical challenge with this scheme was balancing comfortable environments for both humans and plant growth, measures to ensure this included the use of passive stack ventilation and large glazed facades to maximise solar thermal gain.
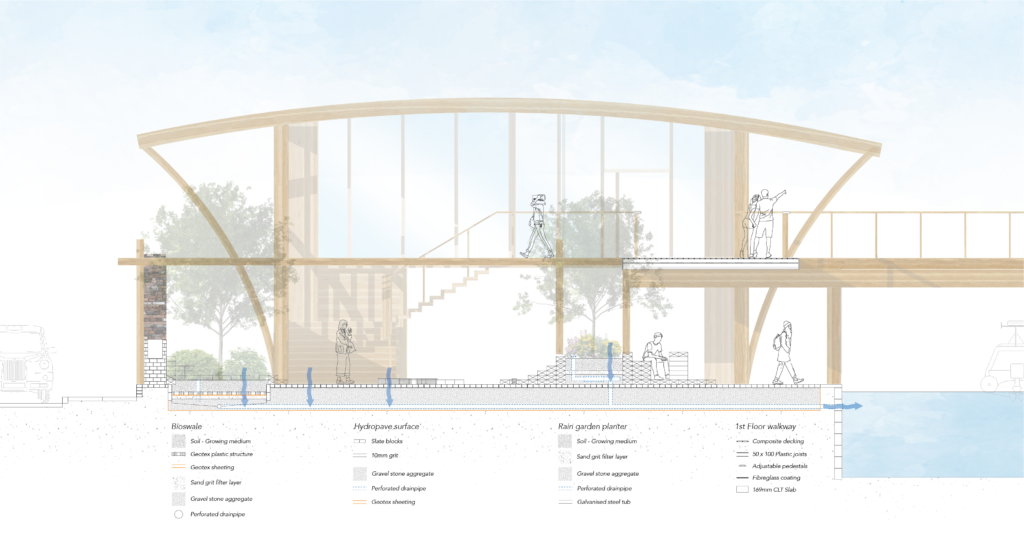
The section above highlights how the public garden portion of the scheme aims to adhere to guidelines set out in the All London Green Grid. The aesthetics of a victorian timber store are combined with 21st century drainage methods to combat flood risk and improve the quality of the canal water.
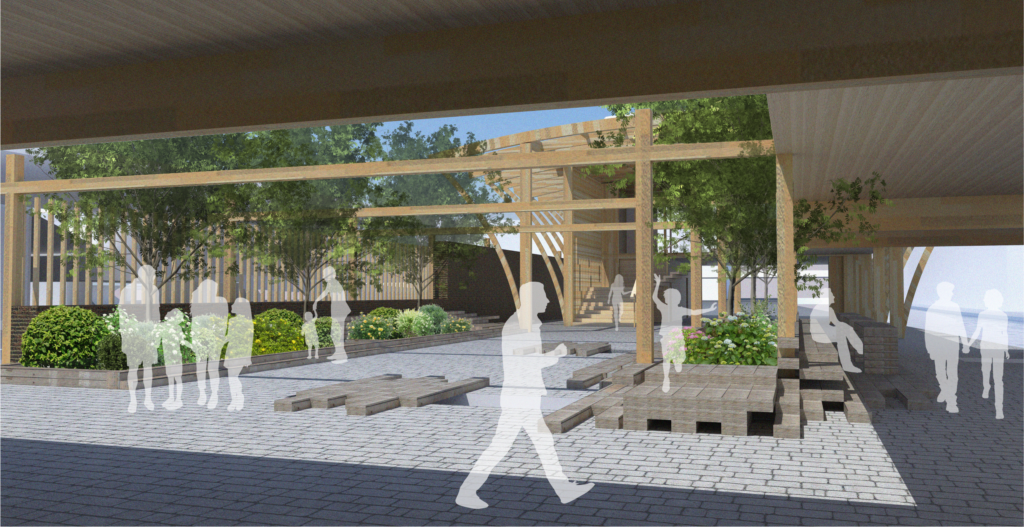
The schemes material pallets is dominated by a glulam framework infilled with CLT panels. The rest of the schemes aesthetic is made up of planters and greenery which in time would grow and become one with the structure.
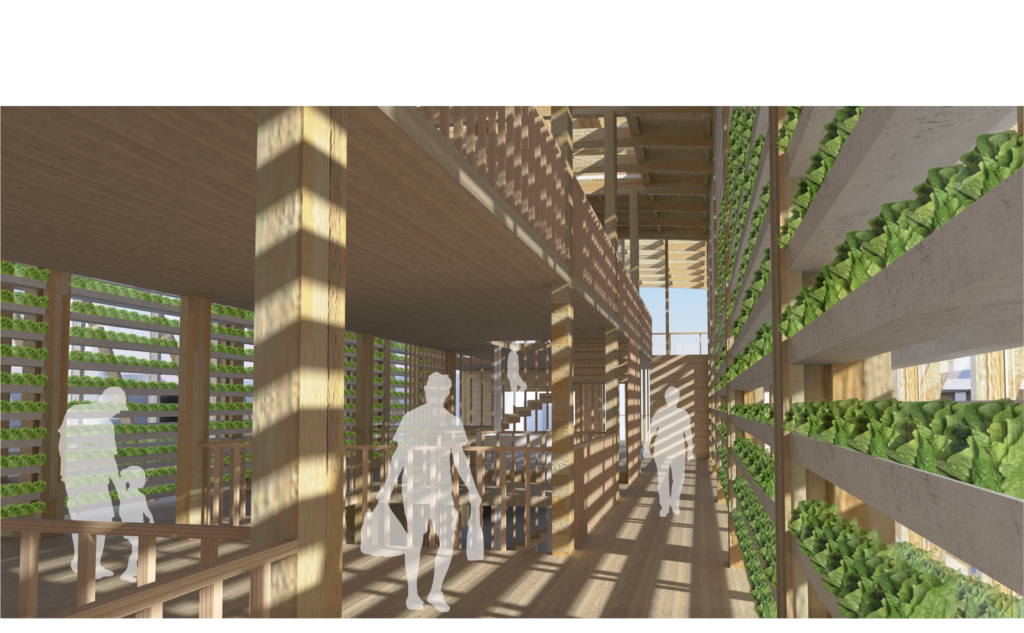
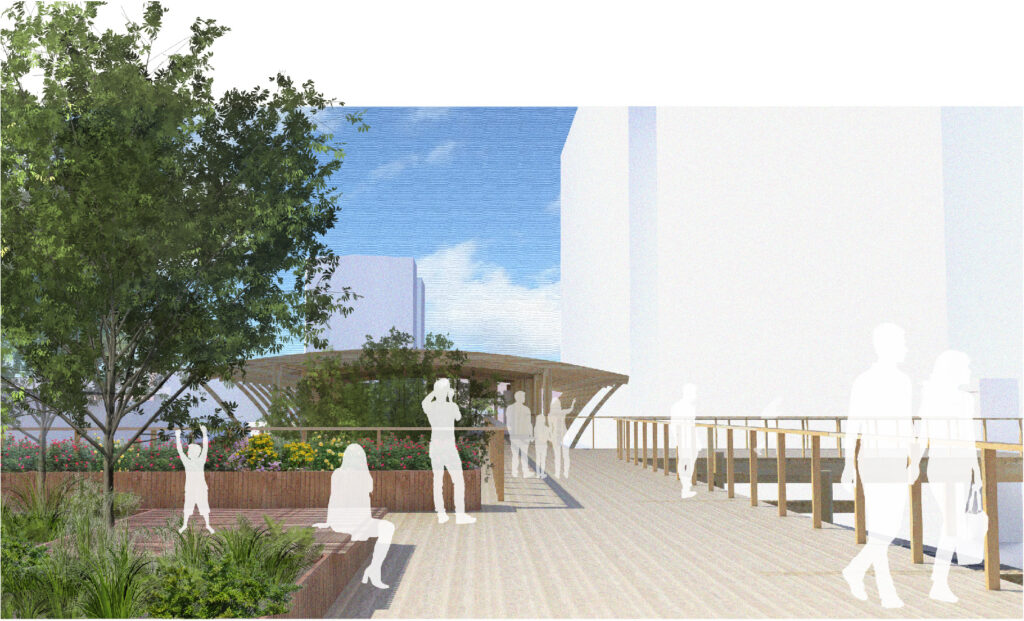
To conclude Unit 10 had a heavy focus on research through design. The main lessons learnt through the various primer projects centred around the unit’s core values. The execution of Grow Street brings Unit 10’s value circle and aims to make a positive impact on the canal and the surrounding area of Paddington. The gesture towards combating food miles through sustainable urban agriculture and hydroponics sets a precedent for London’s future developments and strives to re-introduce Regents Canal to the wider consciousness as a legitimate way of creating a more productive urban fabric.
Contact
Website: http://rimmingtondesign.co.uk
Instagram: https://www.instagram.com/tjr.studio/
LinkedIn: https://www.linkedin.com/in/tom-rimmington-8b65a0119/
Email: tom@rimmingtondesign.co.uk
Plans
Atmospheres

