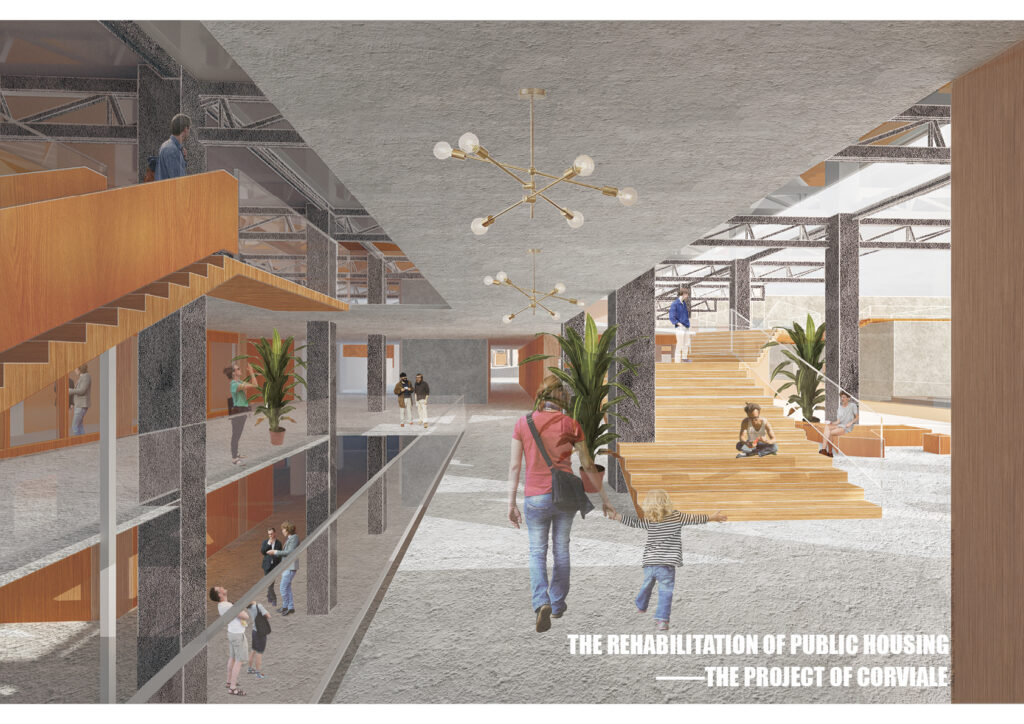
Project Statement
The commons during the urbanisation reveal the positive and negative aspects in a city. A large quantity of public housing has been constructed in Europe after the Second World War as a way to deal with housing problems. However, these crash projects gradually fell into decline due to the uncompleted infrastructure and urban exclusion. Corviale is a concrete complex in the suburb of Rome with the stigmas of public housing. The basement and ground floor of Corviale are utilised in low-efficiency, many public facilities are abandoned and alienated from each other, as well as the enclosed flat floors. Accordingly, my project is to rehabilitate public housing via creating public space and social activities to empower residents’ quality of life and facilitate balanced urbanisation.
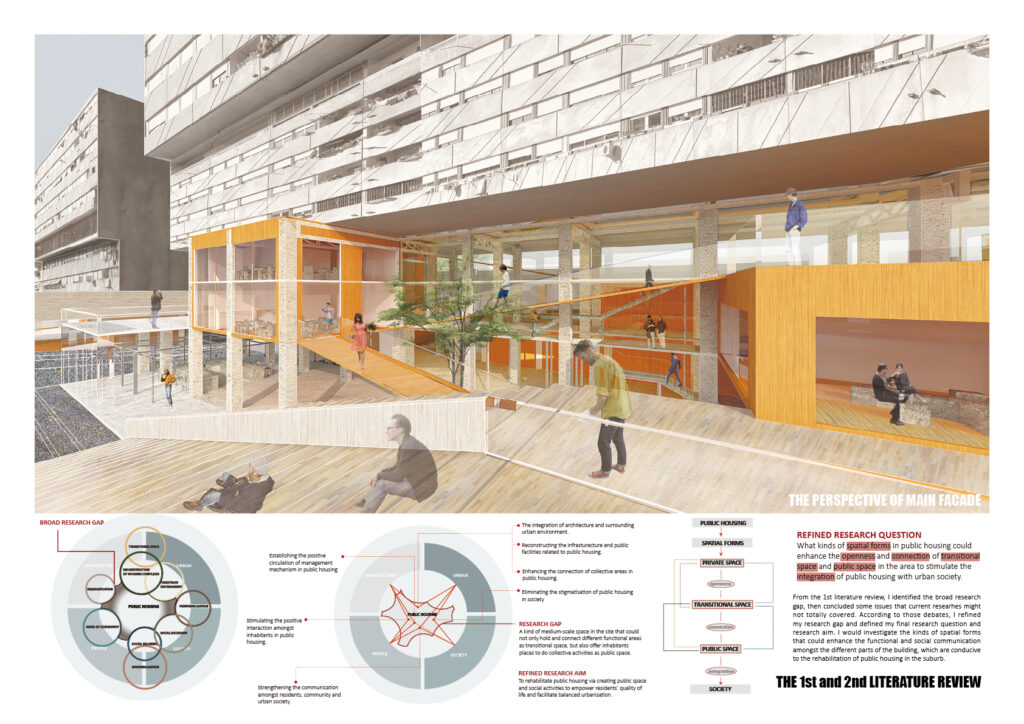
According to the 1st and 2nd literature review, I refined my research gap and defined my final research question and research aim. I would investigate the kinds of spatial forms that could enhance the functional and social communication amongst the different parts of the building, stimulating the rehabilitation of public housing in the suburb. Firstly, I removed the low-used garages in the basement and reorganized the bottom floors for holding various public functions. The overhead and semi-open, space along with glass curtain wall would allow the bottom space more permeable and interactive. Meanwhile, I renovated the sunken square in the community on the premise of retaining some handicraft workplaces, aiming to revitalise the square into a new active market. Moreover, curved corridors were utilised to connect different parts to strengthen its integration with the urban environment.
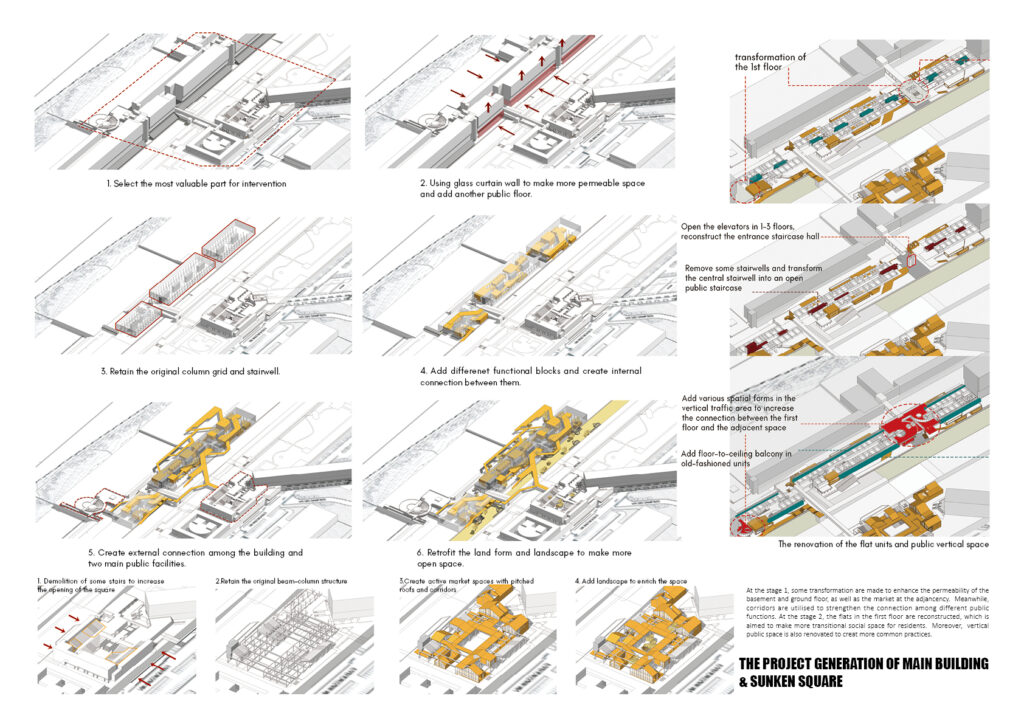
In addition, the public vertical space was added to the first floor of the building, adding various spatial forms in the vertical traffic area to increase the connection between the first floor and adjacent space, which retrofitted the flats area with more public space and social interaction. Meanwhile, some extension in the balconies of flats was also allowed the old flats to attain more lighting and transitional space when living there.
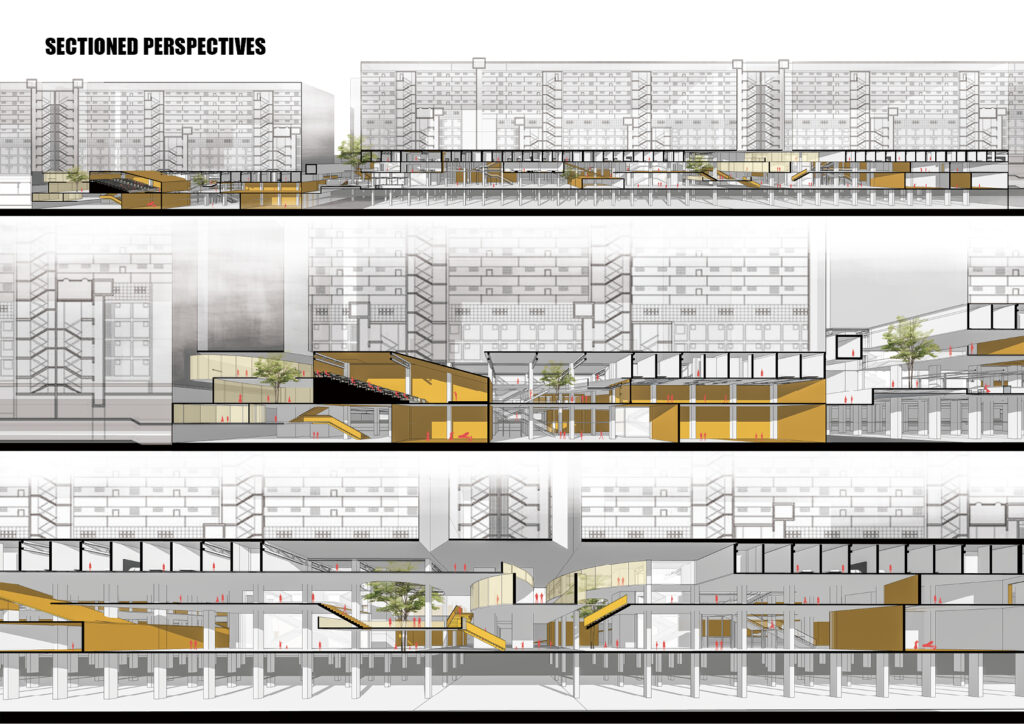
The original terrain of Corviale is occupied with many height differences in the direction from west to east. The project retain the topography and take advantage it to create more rich spatial forms. Some structures were also adopted to renovate public area. It is believed that some strategies would be effective to build a more harmonious environment for public housing.
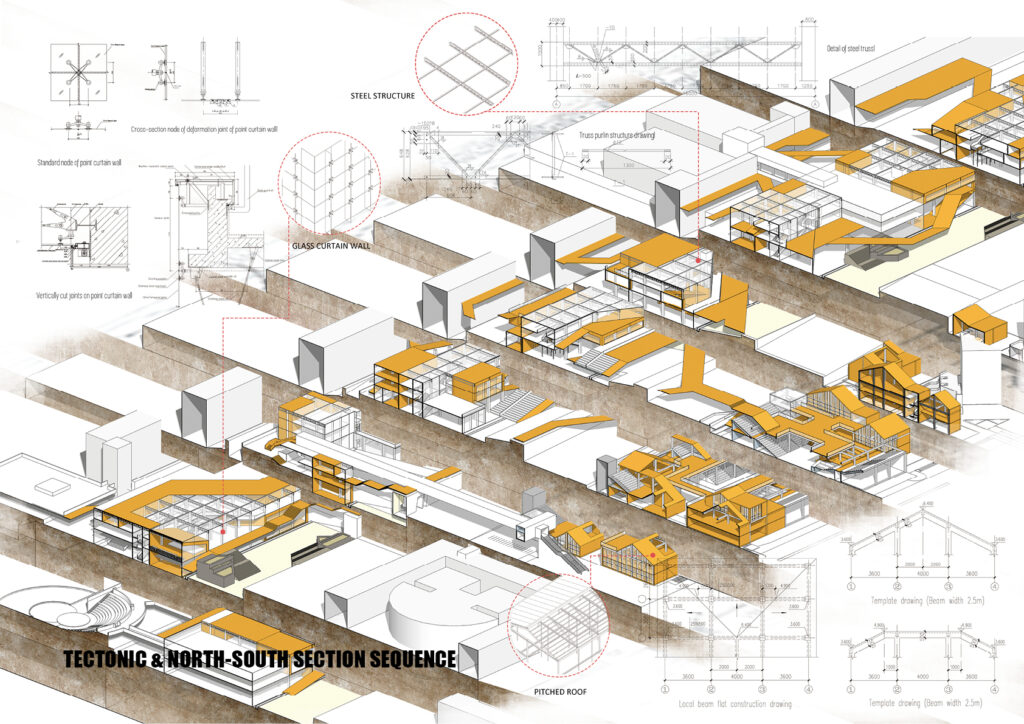
Personal Reflection
The unit started from the research in Phnom Penh, then further exploration in Rome. Under the guidance of tutor Giorgio, I have learned a lot regarding how to do research and how to move on my design under research step by step. With the courses, I have acquired many explicit notions for the professional concepts in urban commons, and also the ambivalence for urban development. After twice field trips, the investigation of Corviale and sightseeing of Rome gave me a great inspiration of the commoning strategies for multi-dimensional reconstruction. Overall, the modules involved in the literature review, design proposals and reflections, all are conducive to my comprehension of architectural design and led-design research, with the help of tutors and colleagues, I have broadened my knowledge view and acquired many effective skills.
