Butetown Community Library
“The perplexing mysteries, the layered complexities and the infinite serendipities which unfolded for over a century in this captivating city by the sea, to a symphonic soundtrack of rumbling wagons, creaking hulls, screeching metal, thudding coal shutes and melancholy fog horns”
Dic Mortimer
This proposal for a library aims to capture and revive the stories of Butetown’s past. The design seeks to provide a spatial and visual connection between the present and the “bulldozed and demolished” history. The intention of this project was to generate a library proposal which allows the Butetown community to access stories (books, papers, internet) and provide a space for storytelling (exhibitions, performances, book clubs).
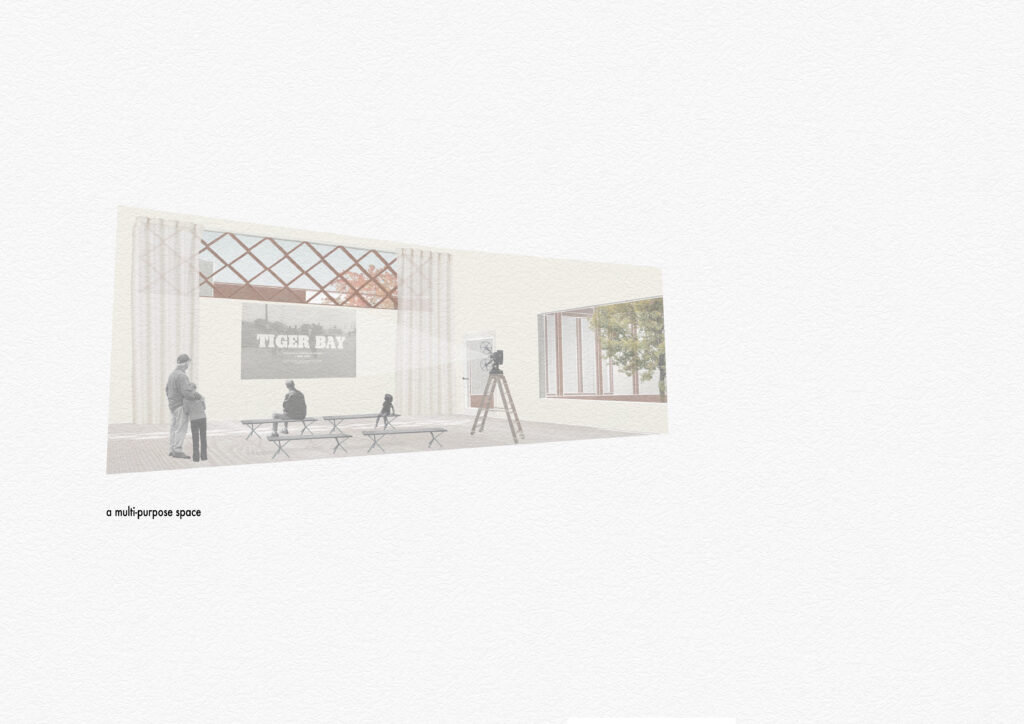
A multi-purpose space for storytelling
A story written by a local resident acted as a catalyst of the concept, recalled the frequent regenerations and radical interventions of Butetown, which saw the destruction of its docks, buildings and communal spaces. The proposal aimed to capture these stories that had been forgotten and erased from the built context, by allowing the building itself act as a device for storytelling. However, not as a nostalgic resemblance, but rather as a multiple layered interpretation.
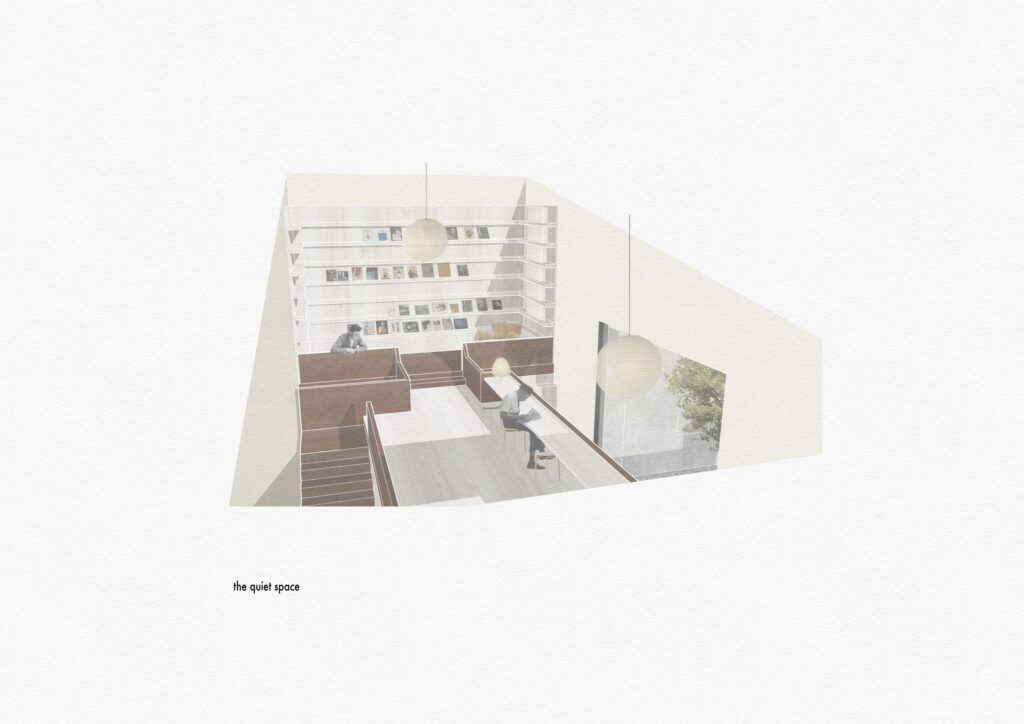
A library space for quiet reading
The proposal consists of five adjoined buildings, where the shapes were derived of the simple industrial buildings previously found in the docks. The buildings have been arranged in such a way to resonate with the surrounding built context and to adhere to the conditions of the site.
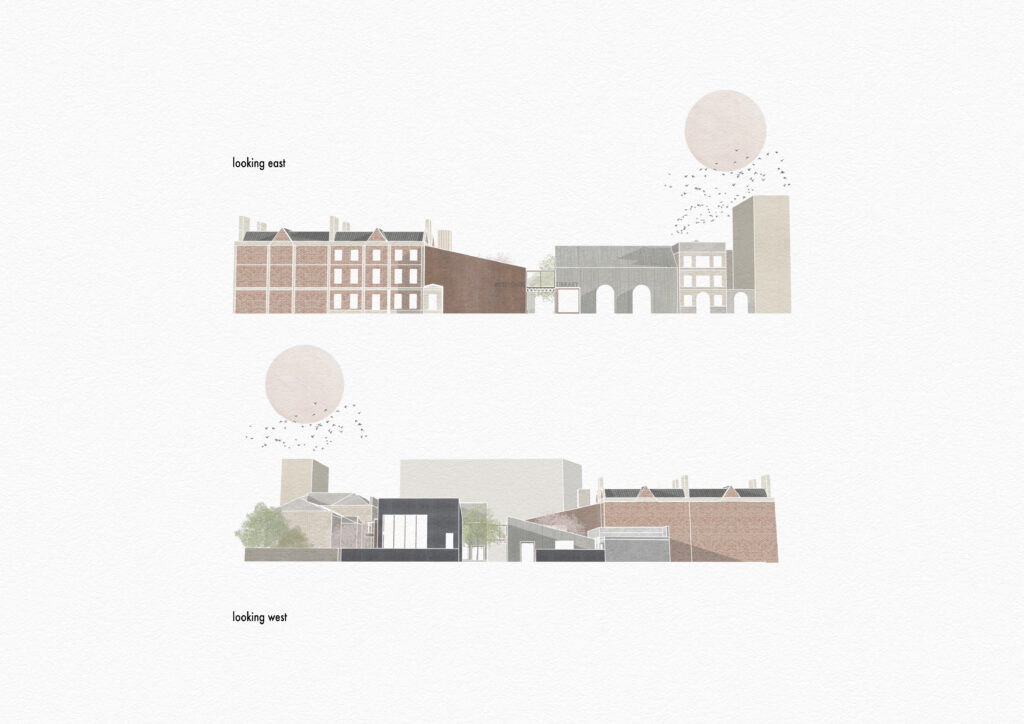
Elevations of the library
The proposal seeks to complement and enhance the stories of the neighboring buildings, allowing the visitors to experience them, rather than hiding them, through the replication, repetition and reinterpretation of the volume and the elements of these buildings. This is further done by cladding the facades in weathering steel and charred wood, revealing admiration of aged elements and materialness, thus establishing a dialogue with the decayed and corroded site elements and the dismantled steel and coal industries of Butetown.
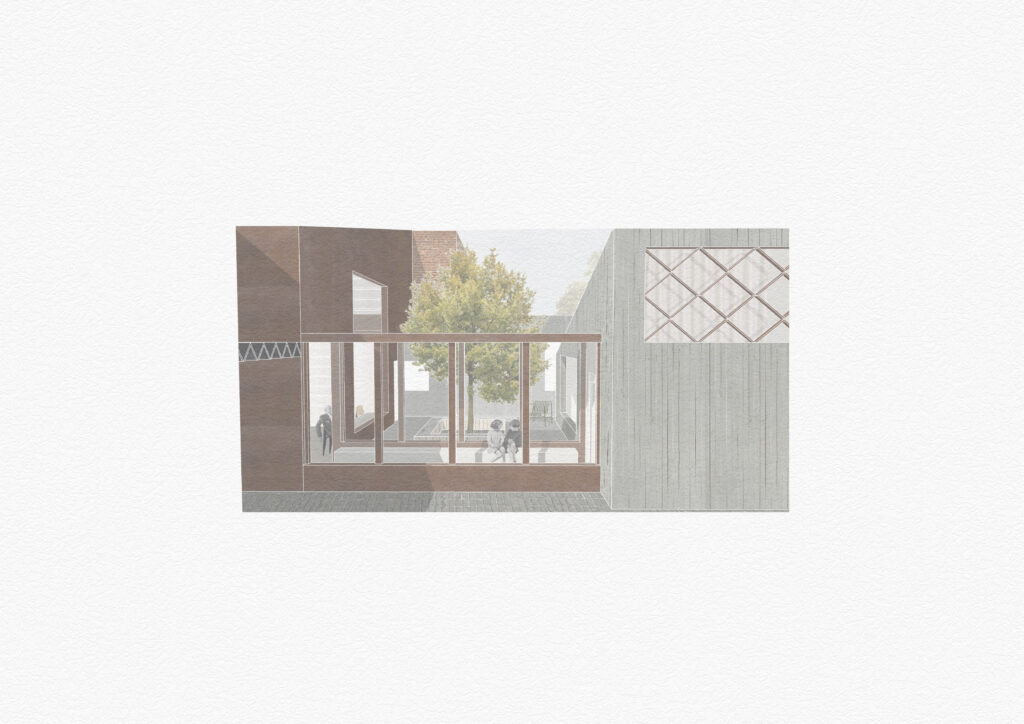
The glazed and steel clad connection between two spaces
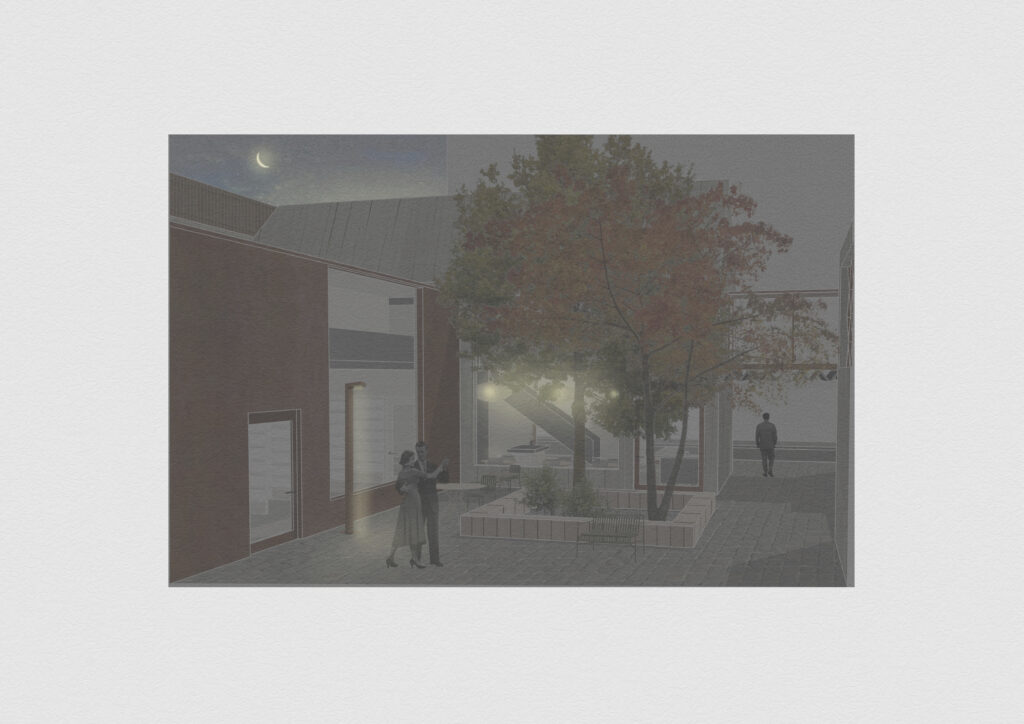
The central courtyard at night
The organisation of the proposal imposes a circle like movement for the visitors, enclosing the central courtyard which is directly accessed from Bute Street and connects to a forgotten pedestrian path east of the site, thus establishing a public route through the library. The courtyard program consists of wooden benches, trees and cobblestones, referencing the demolished Loudon Square Park, and providing a public third space for the local community of Butetown.
Work Provided by Asta Voltaire
Email Id: VoltaireEdohA@cardiff.ac.uk






