Circular recreation city: To revitalize local living conditions in Grangetown through a circular economy
Preface
Cardiff is currently one of the fastest growing cities in the UK, and the government hopes to make significant improvements to the city’s efficiency targets by 2025.The site being investigated was a gas plant site, a now-abandoned area between the industrial and residential areas. Therefore, the site will be transformed into a pollution-free leisure city. It is also a buffer between industrial and residential areas that is likely to be achieved.
Sustainability issues also need to be addressed in the research process. Through repeated attempts, the dominant position of circular economy in solving this problem has been confirmed. Circular economy aims to change the paradigms related to linear economy by limiting environmental impact and resource waste and improving the efficiency of all stages of product economy.
Approach
The focus of this project is to study how to use the theory of circular economy to design an abandoned site. The site is on the west side of Cardiff, part of a long-neglected gasworks site in Grangetown. This area has a special geographical location, special environment, and climate, and is prone to water accumulation and storage due to frequent rain. At the same time, the site is far away from the city center and located between the industrial area and the urban area. Because of the neglect of this area, the living areas have been greatly affected. With the increase of population, people’s activities have been gradually restricted. This project USES the concept of circular economy to solve these problems. Make the site become the place that people look forward to and yearn for, it can be the place that accepts the people in the living area to relax, also can be the next place to share the population pressure.
A self-sufficient community is an ideal living space. A site with a lot of money requires more reasonable functional links, and a closed loop community provides residents with a more convenient and valuable lifestyle. Therefore, this project is designed to be an ideal self-sustaining zero-waste community. Using the principle of complementary ecological chain, in this idealized community, people can exercise and live in their own areas, so as to adapt to the future intelligent office. From the perspective of individual building, each building is also designed with the principle of circular economy. The building modularization, preservation of building materials, green design with low pollution and energy consumption, open neighborhood interaction space and more activity space enable residents to experience a healthy and happy life.
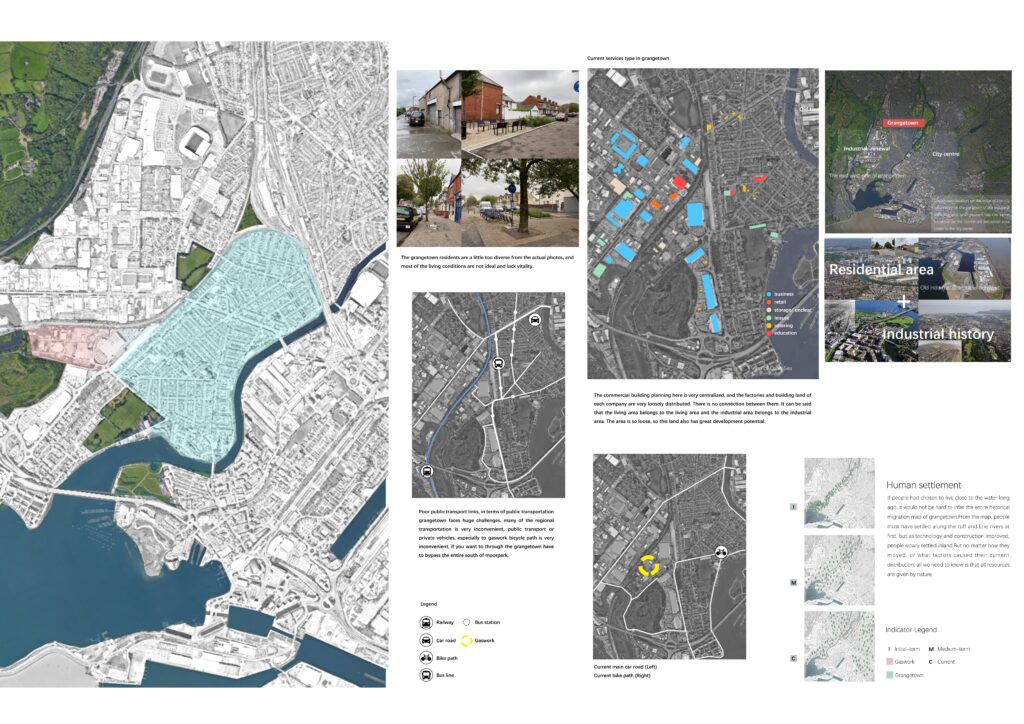
The commercial building planning here is very centralized, and the factories and building land o each company are very loosely distributed. There is no connection between them. It can be said that the living area belongs to the living area and the industrial area belongs to the industrial area. Due to the lose area this land also has great development potential.
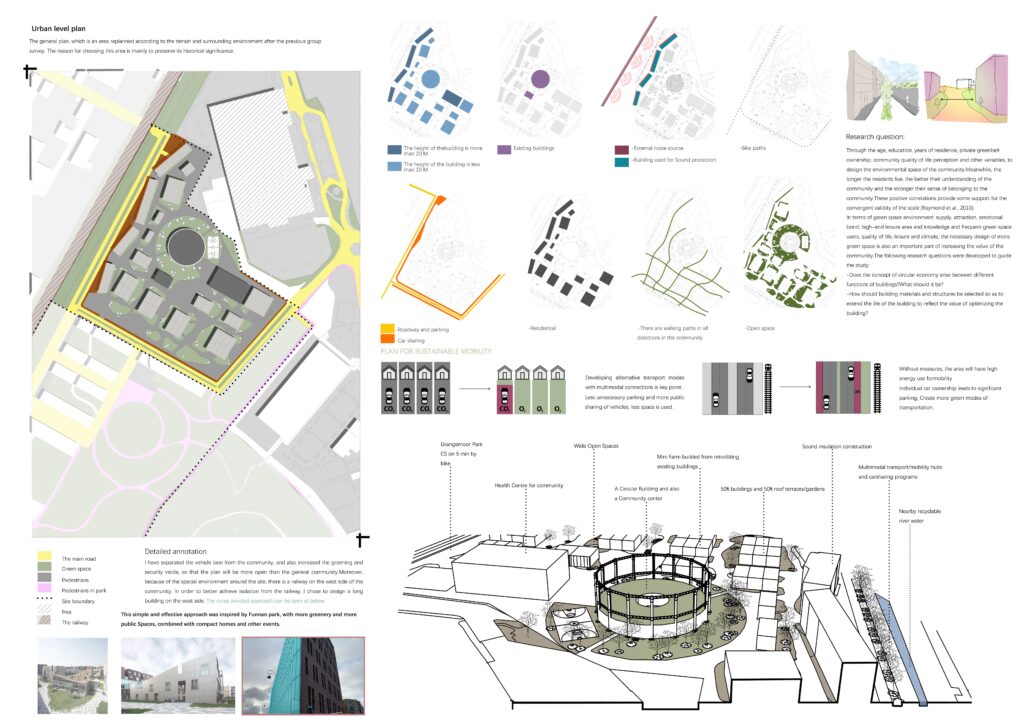
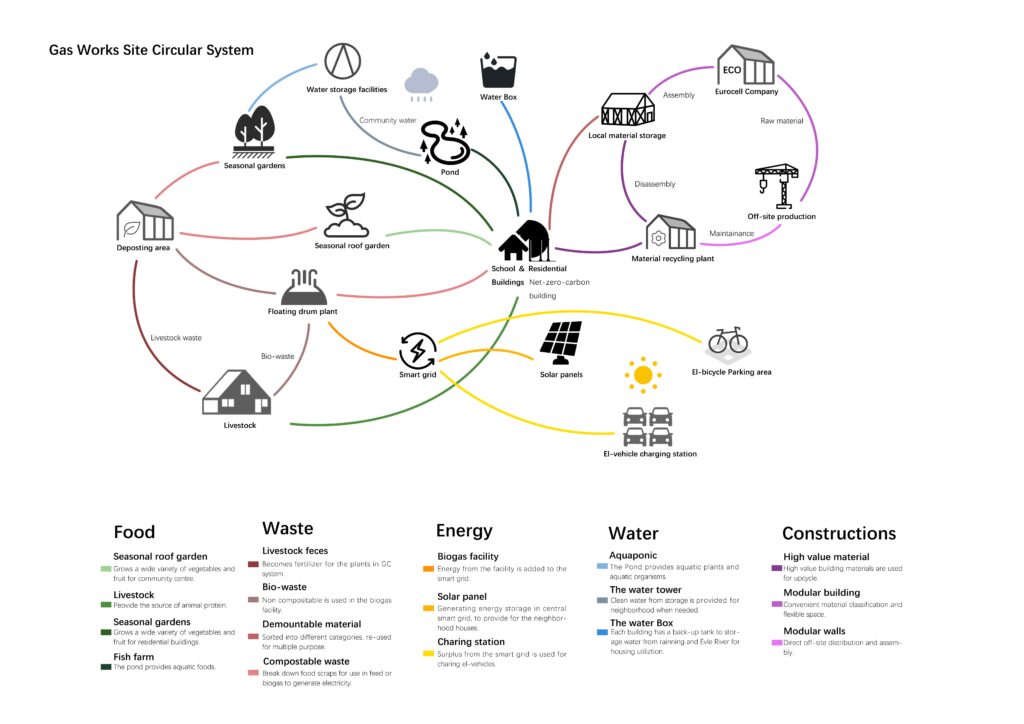
Through the age, education, years of residence, private greenbelt ownership, community quality of life perception and other variables, to design the environmental space of the community. Meanwhile, the longer the residents live, the better their understanding of the community and the stronger their sense of belonging to the community. The improved site is designed to be a closed circular ecosystem, where circular economy and sustainable environmental concepts are combined to create a zero-waste living environment.
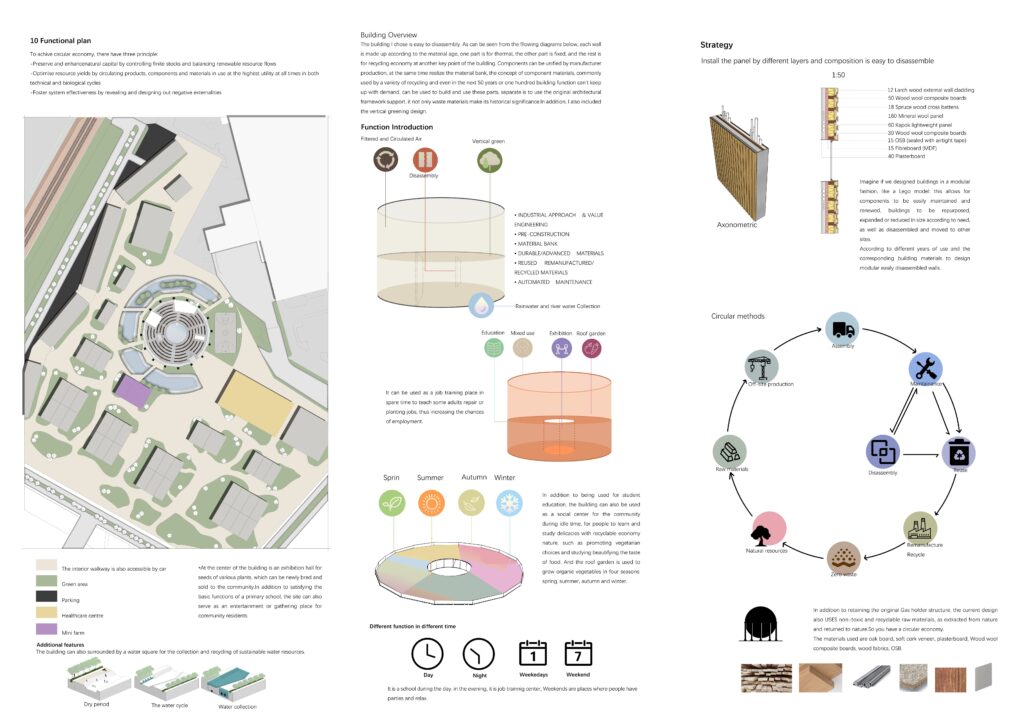
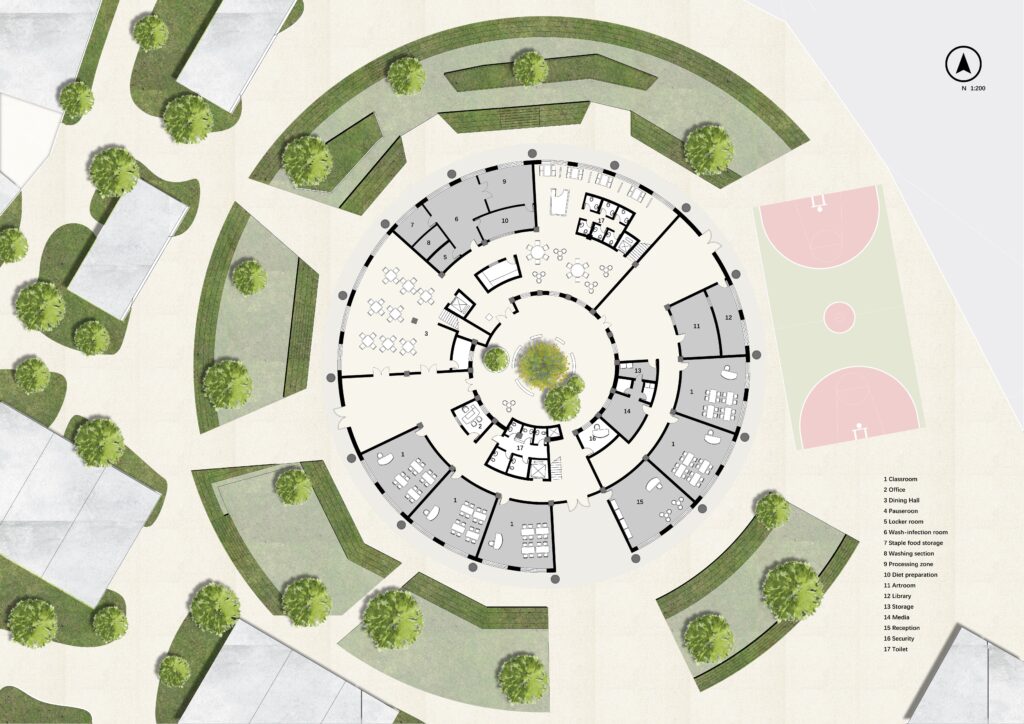
The building that been designed is easy to disassembly. As can be seen from the filowing diagrams below, each wall is made up according to the material age, one part is for thermal, the other part is fixed, and the rest is for recycling economy at another key point of the building. Components can be unified by manufacturer production, at the same time realize the material bank, the concept of component materials, commonly used by a variety of recycling and even in the next 50 years or one hundred building function can’t keep up with demand, can be used to build and use these parts, separate is to use the original architectura framework support, it not only waste materials make its historical significance.In addition, I also included the vertical greening design.
At the center of the building is an exhibition hall for seeds of various plants, which can be newly bred and sold to the community.In addition to satisfying the basic functions of a Job training school, the site can also serve as an entertainment or gathering place for community residents
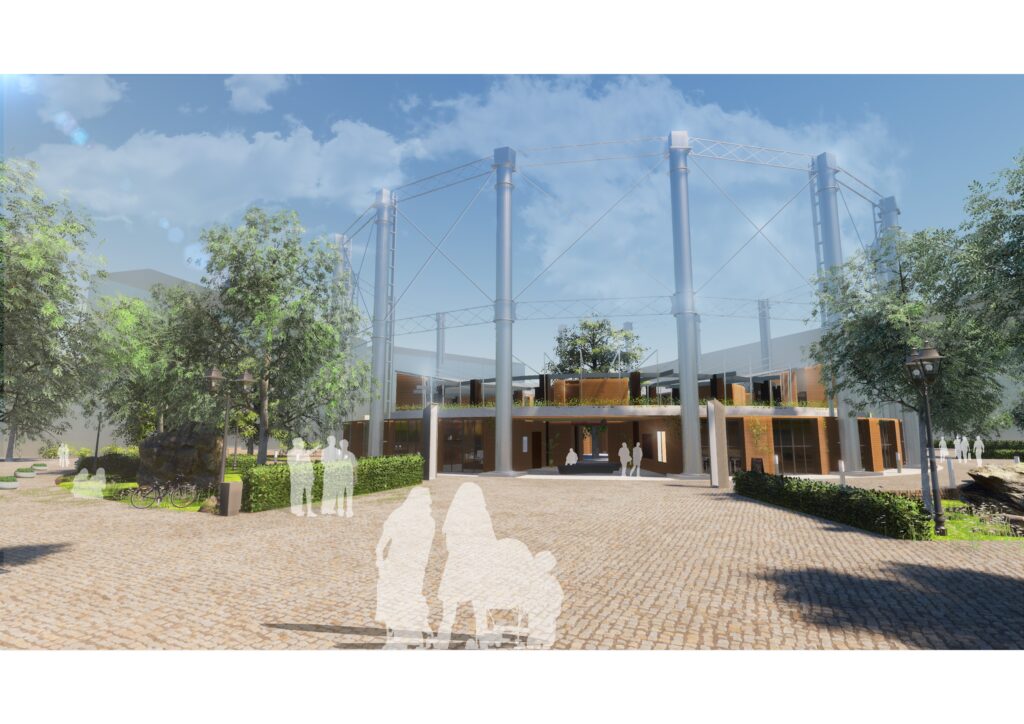
Contact: zhub11@cardiff.ac.uk












