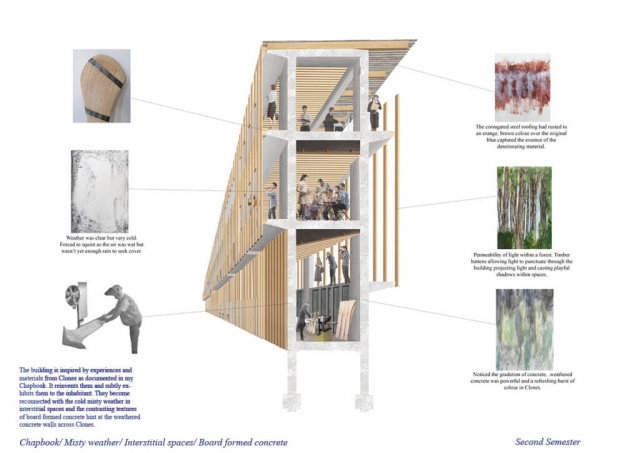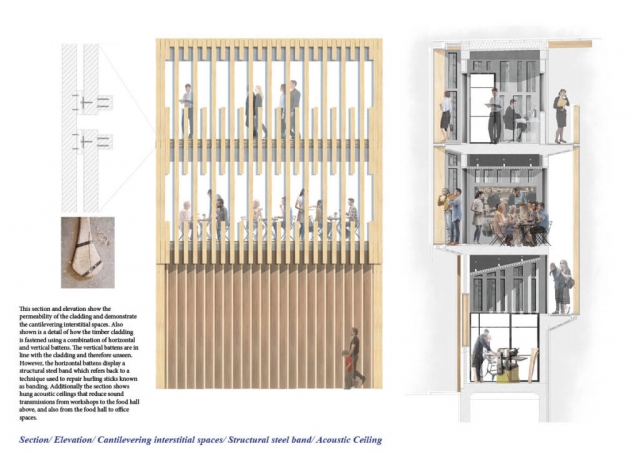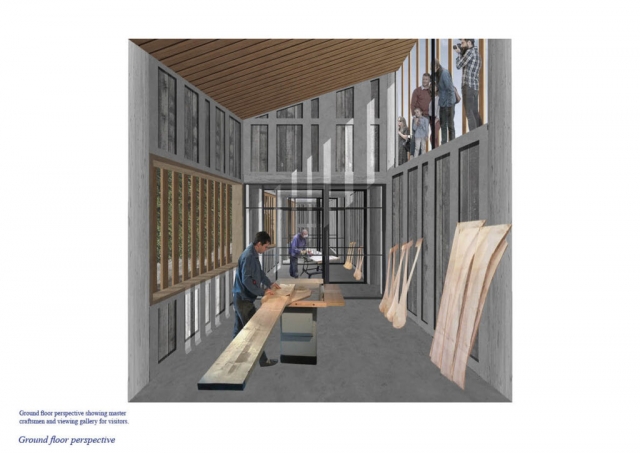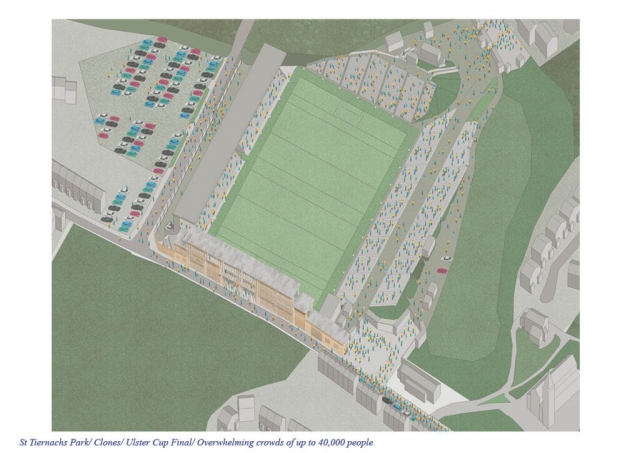The All-Ireland Centre for Gaelic Heritage
Amongst the uncertainty of Brexit my project, The All-Ireland Centre for Gaelic Heritage, is situated on the Irish border in Clones, County Monaghan, and acts as a vessel for the Gaelic Athletic Association’s members to remain connected across the island.
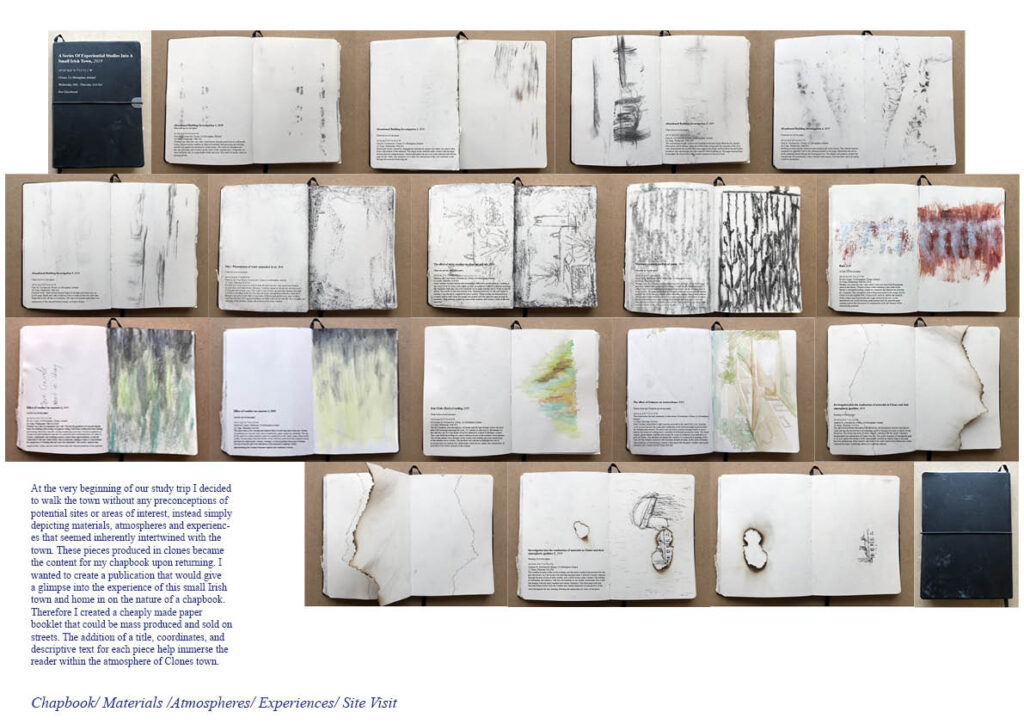
It pays homage to traditional Irish manufacturing, cuisine, language and music, by showcasing them to visitors and aims to reestablish a national significance to a forgotten Irish town. It also adopts some of these traditions in the architecture, paying tribute to Irish craftsmanship and quietly echoing a unique material palette identified in the town. The exposed cantilevering concrete structure arises from existing stadium stands utilising the pastiche of its surroundings to create a sense of permanence.
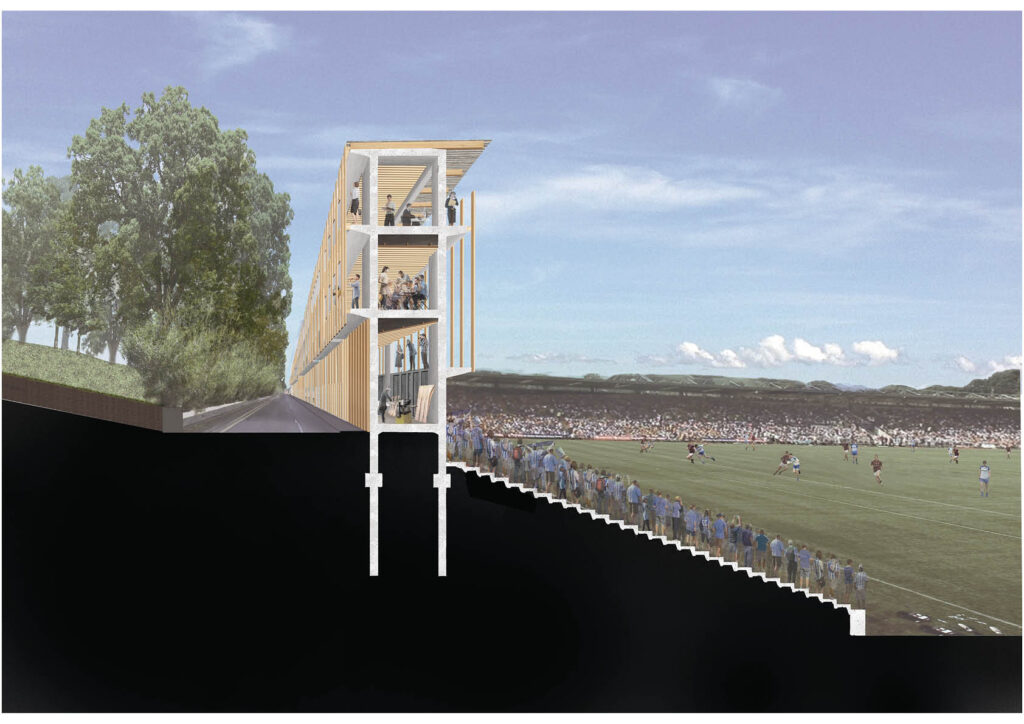
The cantilevering expansion of the building is exaggerated through an inhabitable double skin façade, that provides moments of contemplation in interstitial spaces between its layers. The Ash timber slat and louver cladding, braced with steel bands, takes inspiration from the traditional Irish crafting technique of ‘Hurley banding’. Natural light’s interaction with the cladding casts streaks of light across internal board formed concrete walls intensifying the contrast between smooth and rough textures. Overall the Building is a statement of inclusivity and reliance from the Gaelic Athletics Association and reflects a unique material palette inherently connected to this small Irish town.
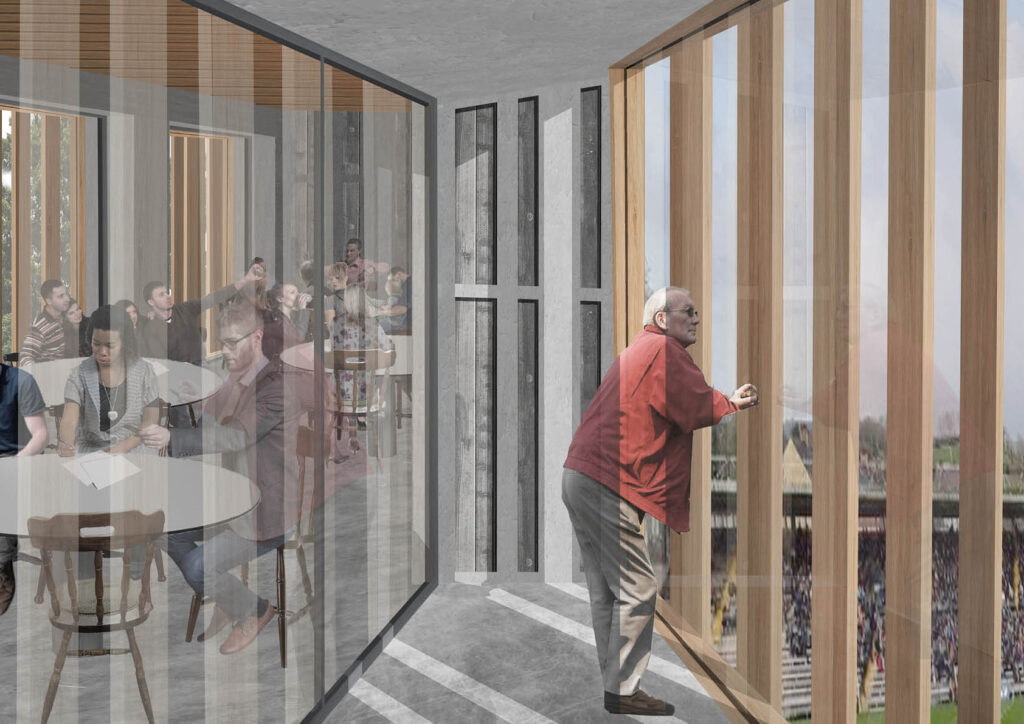
Portfolio Excerpts:
For further enquiries please contact at:

