“Spiritual Embodiment, A Diasporic City and The Palace of Tacheles”
This thesis explores notions of resiliency and persistence within Berlin’s Jewish native and diasporic communities of past, present and future. In reference to the colourful histories of city, quarter and urban block, the thesis focuses on tensions within the typological re-design of city elements in response to the style of the time . Empty space and aestheticized ruin lie in a state of purgatory, waiting for the five angels of Berlin to spiritually embody and re-imagine an urban artefact within the city. This project, situated in Central Berlin within the old Jewish Quarter, proposes the completion of the urban block. Each spirit begins to manifest itself within particular datums or levels of construction at an architectural scale, forming a spiritual ladder. This ladder also begins to outline the city’s connection to it’s developing responses to history, where we move from the past below the surface, towards the future, propelling the architecture upwards. This set of rules, as critical reconstruction was for the redevelopment of Berlin, sets out the heights to which the spirits act upon the architecture.
Split into three phases, the masterplan considers Jewish lifestyle, culture and the performing arts. The selection of uses are founded on the following: a re-imagination of what was there before, a critical response to what went wrong there, a new vision for what needs to be remembered and/or preserved.
The Hilde Schramm Centre (phase 1) contains a synagogue, immigrant housing, lecture hall and yiddish library/language school. It shall preserve and educate on jewish life past and present, whilst ensuring the wellbeing of community members and their outreach.
The Jacob Adler Yiddish Theatre Academy (phase 2) contains a series of studios, offices, dormatories and a bath-house. It shall provide opportunity for the younger diasporic community to and perform and engage, bringing a fresh perspective on the future of a traditional artform of Yiddish Theatre.
The Palace of Tacheles (phase 3) contains a kosher hotel, artists residency, artists marketplace and arcade, dome and round theatre. It offers a second chance for the lost spirit of the former building by: re-structuring the hierarchy of, and mediating between two artistic worlds: the avant-garde and the institutionalised contemporary.
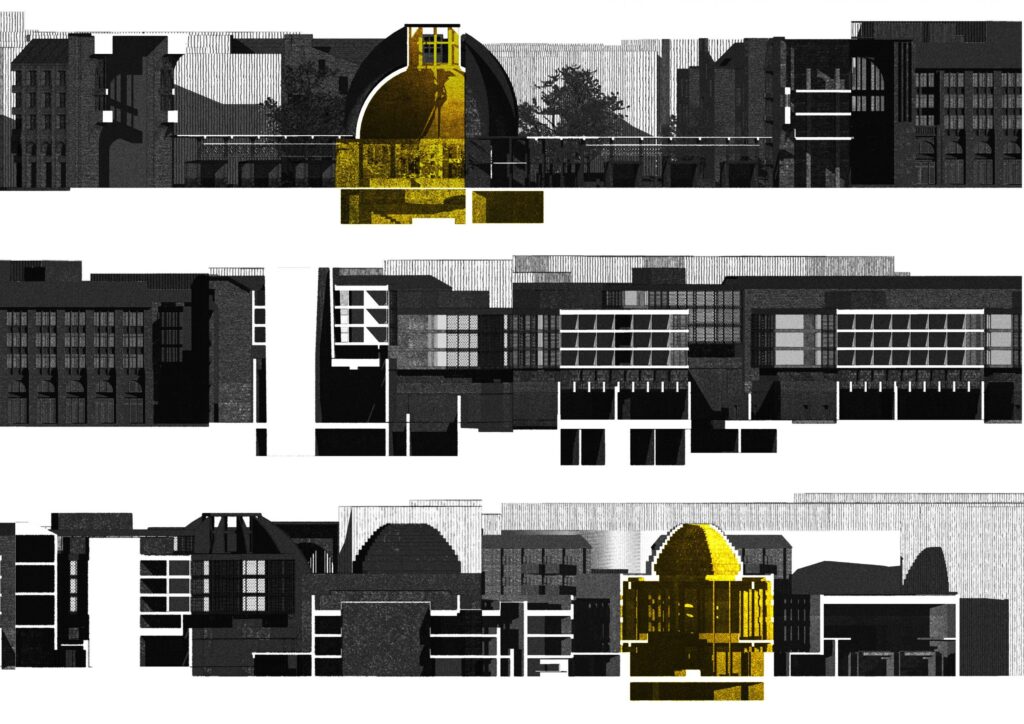
Long Section Image showing the full masterplan proposal. Image shows depth and heights of architectural elements, highlighting the two dome structures with a golden hue.
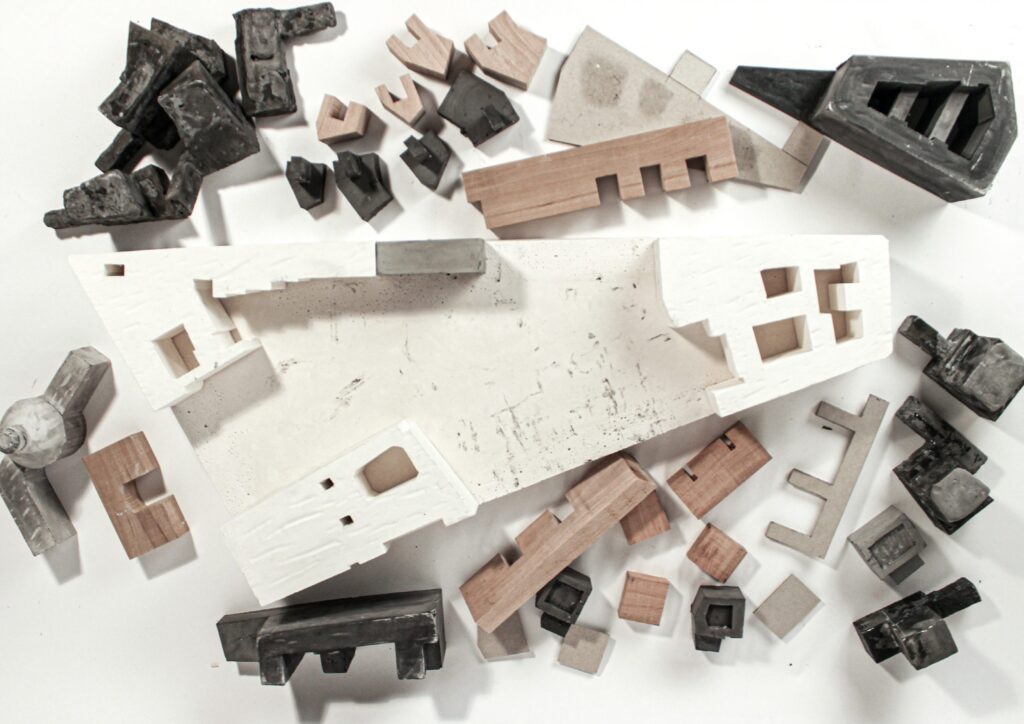
Deconstructed Aerial photo of an experimental massing model, showing developmental ideas around different typological conditions and formats in relation to the streetscape and the urban blocks of Berlin. Model is made using plaster, timber and pigments.
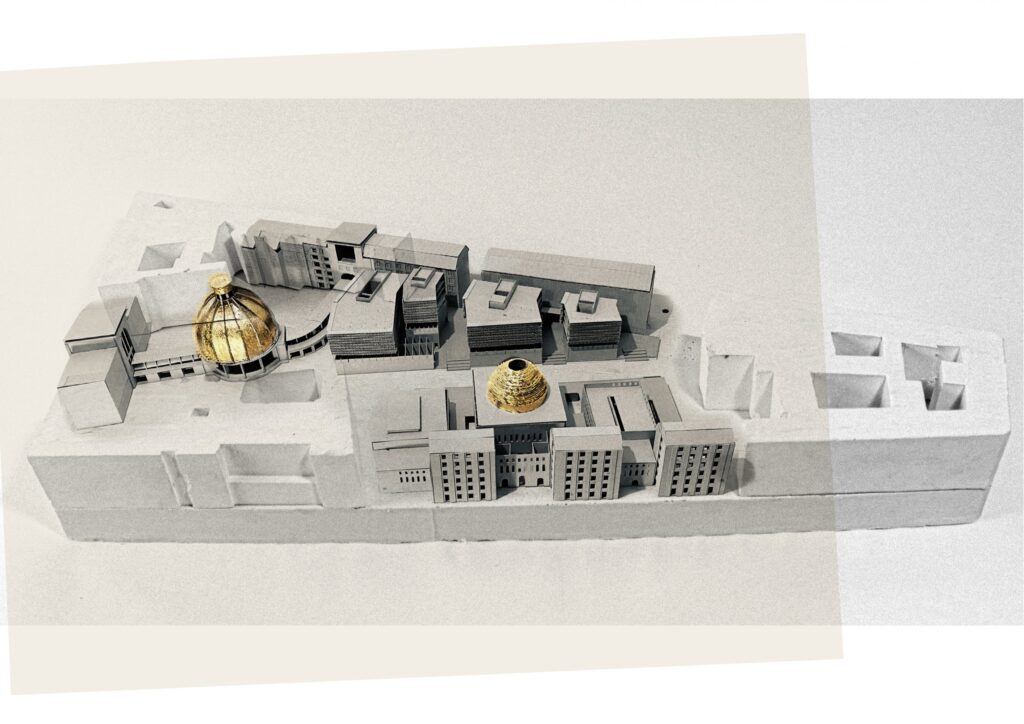
Completed 1:200 model, using grey card and gold leaf to embellish the two domes. Image taken from an aerial position to the south of the proposal. Grey card model is super-imposed onto image of existing condition, made with cast plaster.
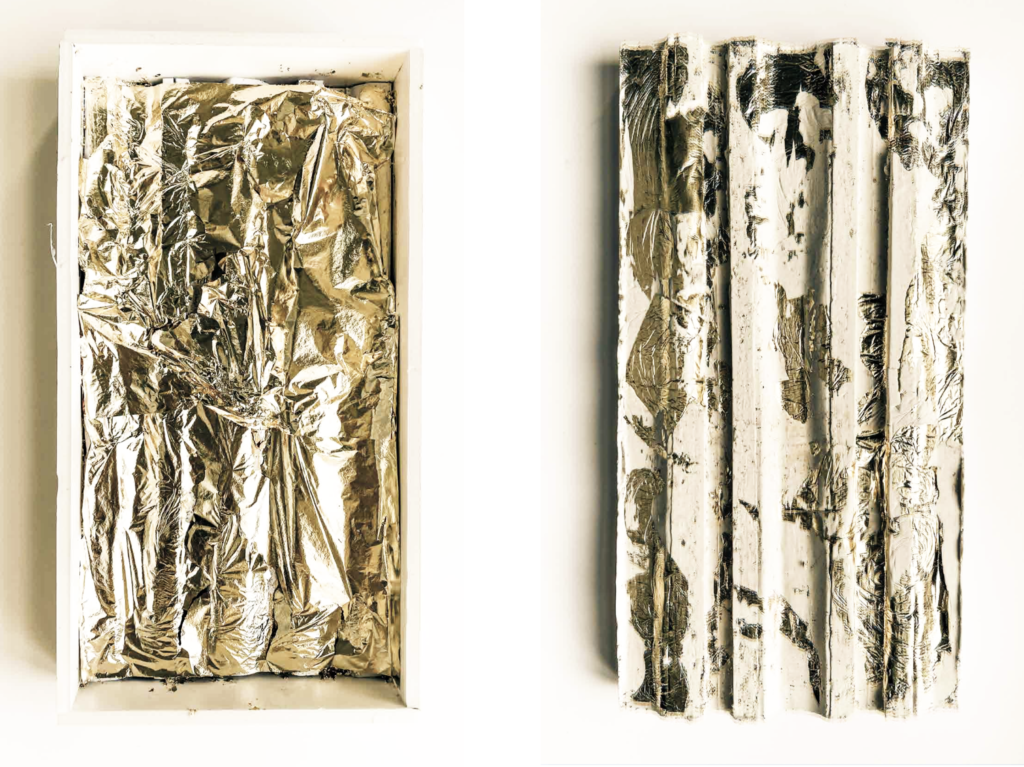
Golden Tile Material Study
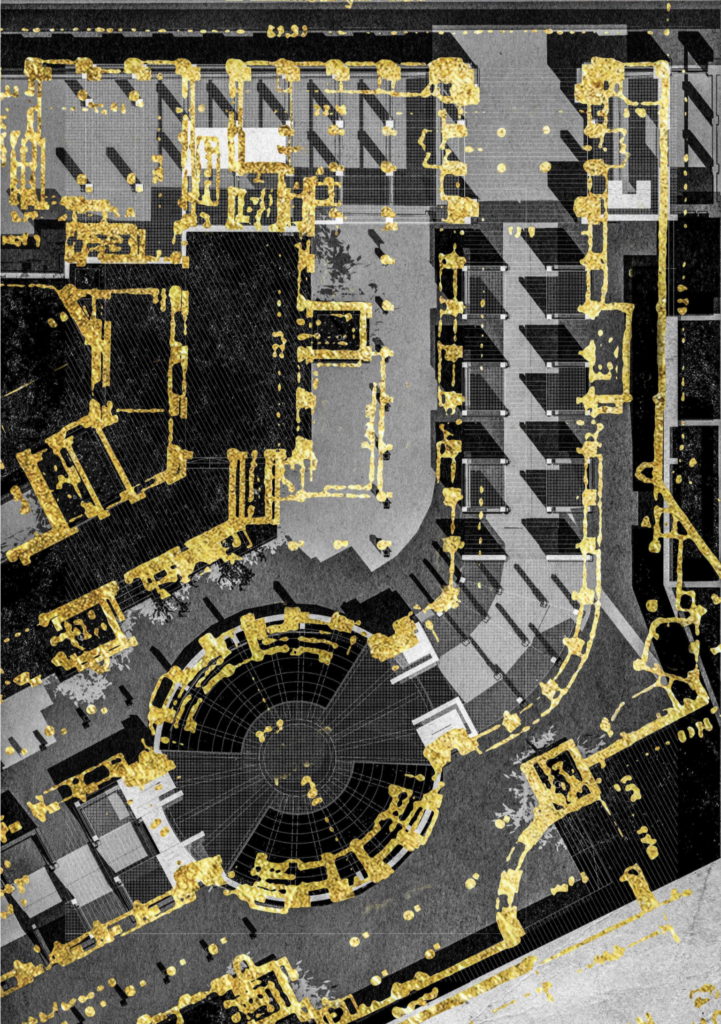
Sculpture Park
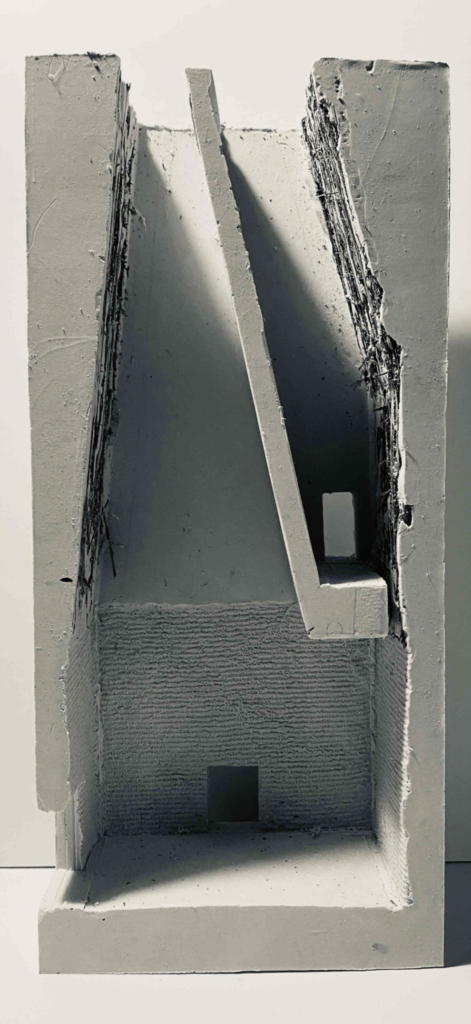
Maggie’s Memory
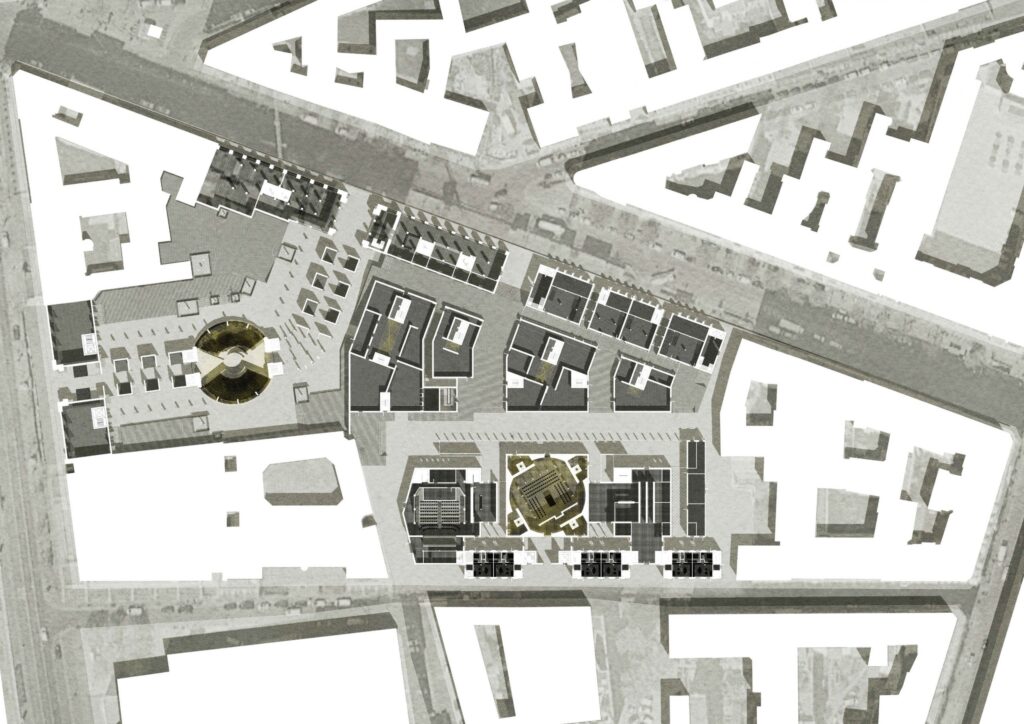
Masterplan Drawing showing the entire block, and different arrangements of building in conjunction with their relationship to the streetscape beyond the perimeter of the urban block. Walls are shown in white, with floor finishes and shadow included to give the plan depth and atmosphere.
CONTACT EMAIL: billyrichardgibson@gmail.com
LINKEDIN: https://www.linkedin.com/in/billy-gibson-958b34109/
Curated by Andreea-Ioana Ciutac
