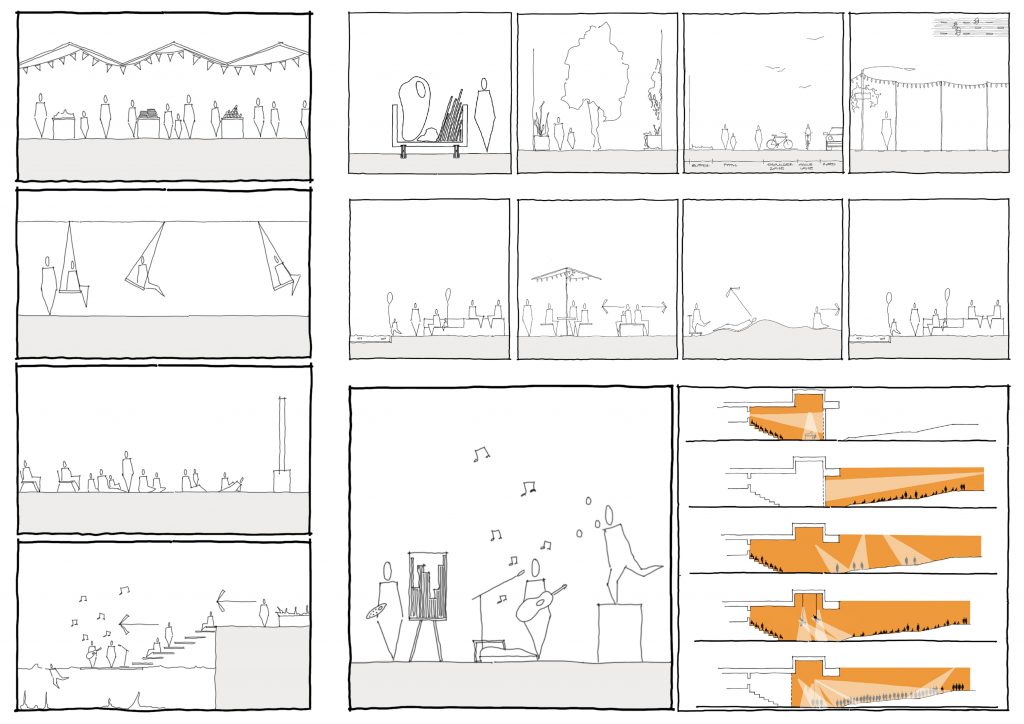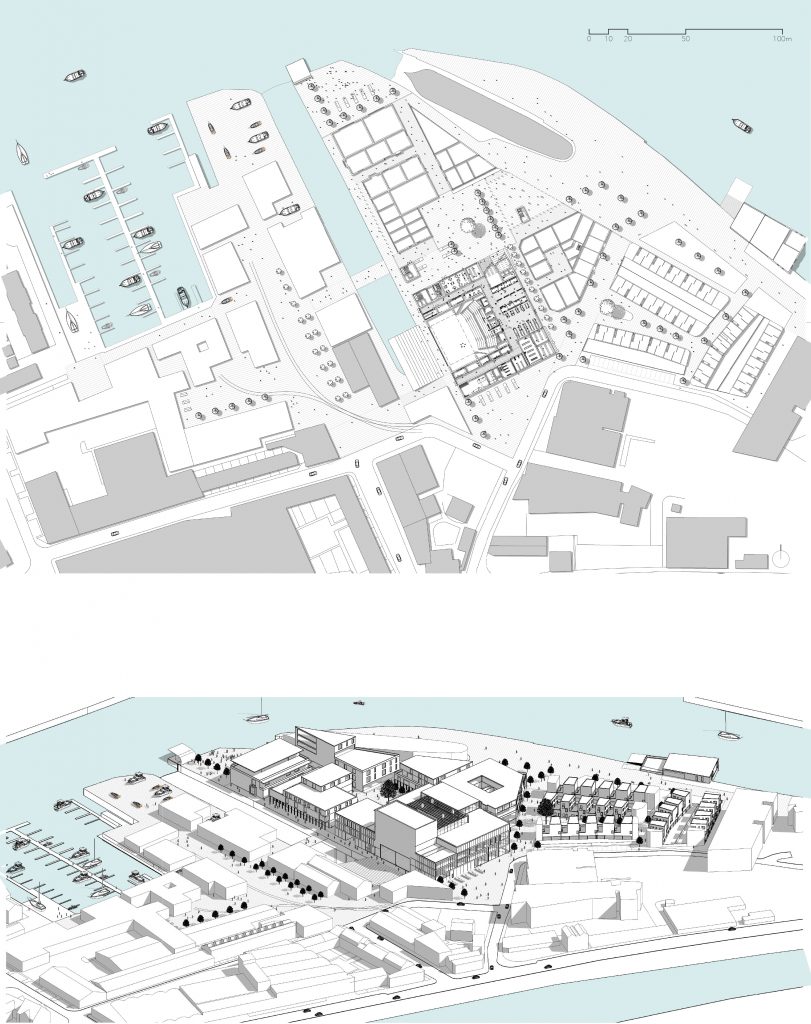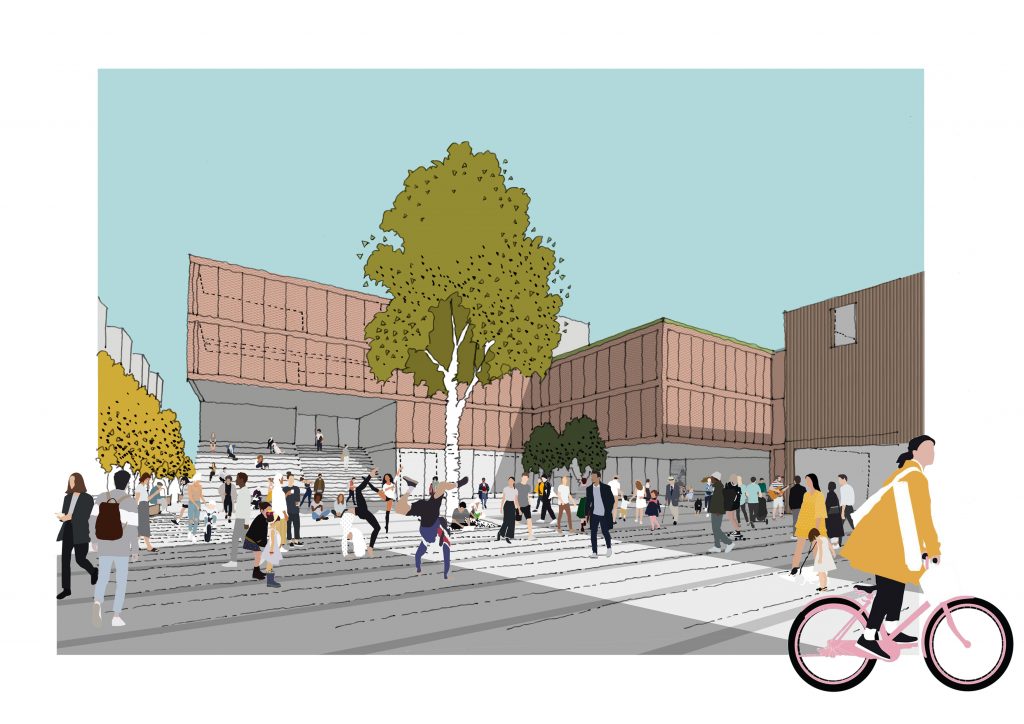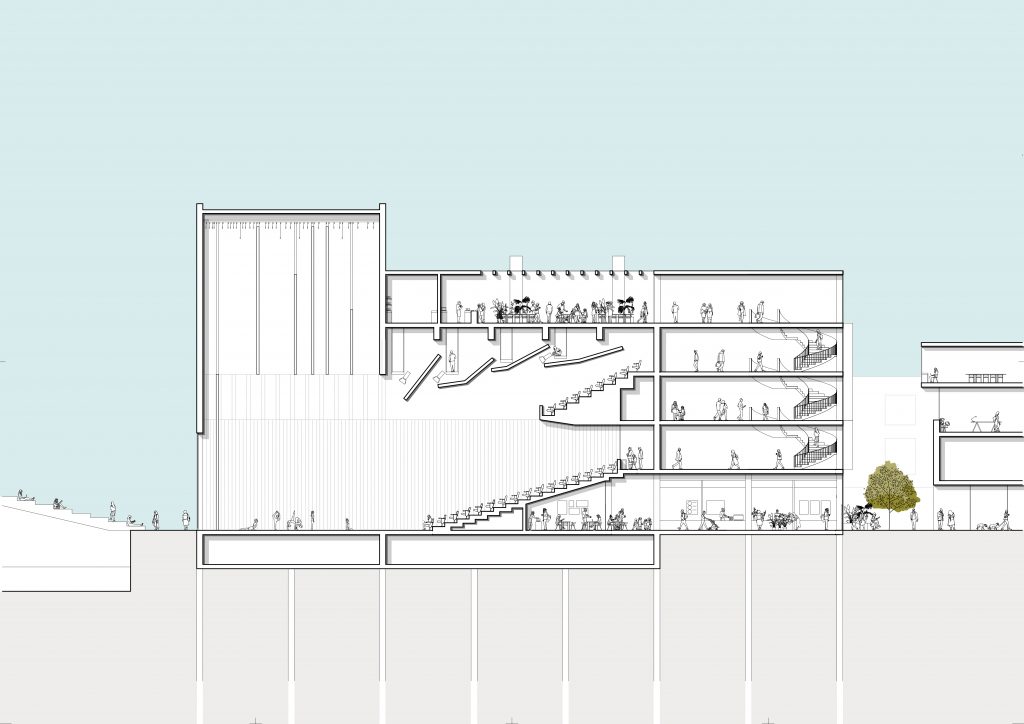“The Soft Side of Spike Island”
‘Buildings are used as a popular stage. They are all divided into innumerable, simultaneously animated theatres. Balcony, courtyard, window, gateway, staircase, roof are at the same time stages and boxes.‘ Walter Benjamin on Naples.
Buildings can be put into two categories: backgrounds and platforms for activities, or viewing platforms to watch the activity. This project is about focusing on the life in-between the buildings. This involves looking at how the public realm can frame movement and activity while creating human interaction through site redevelopment.
The project will be formed of a mixed-use masterplan, valuing permeability and porosity in order to enhance the performance and drama on site, as well as movement and activity. This masterplan will be integrated with the existing surrounding context, valuing subtle qualities over garish architecture. The proposed buildings included within the masterplan will enhance this idea of the Island forming a creative hub, with uses surrounding the Arts, performing and fine.
The focus of this masterplan will be Spike Island, in Bristol. It is a light industrial area with an incredibly strong creative history. The Vision is to turn an under-developed, under-used and under-appreciated site into Creative Arts ‘hub’. This will be a space that encourages and showcases local talent and engagement, subsequently becoming a hive of activity and movement.

The four main strategies leading the masterplan design are pedestrianisation, engagement of
the waterfront, connection to its surroundings and ease of travel to the site.

The masterplan has embraced these key strategies, which have informed the layout of the buildings and the spaces between them. This space has the feeling that it has evolved over time, with these images highlighting the complexity of the city fabric.

Focus has been put into the central square as a key destination. This square would be a fully flexible space with an animated environment, inviting performers, installations and sculptures.

A key public building within the masterplan is an 800-seat theatre. As part of its design process the decision was made to raise the main circulation. This allowed for the ground floor to be mostly active. This wasn’t just about frontage, but about bringing people into the building to enjoy a constantly changing market facility and a variety of retail space.
CONTACT EMAIL: bridget.eaton@live.com
LINKEDIN: https://www.linkedin.com/in/bridget-eaton-713902153/
Curated by Ellie Hardman-Cheer
