Mind Over Matter
A new generation of social housing that defies the norm, whilst boosting one’s mental health and wellbeing through the quality of space, facilities and integration of nature. With the rise in demand for social housing, there is also a rise in mental illnesses, yet we are providing for neither. It does raise the question ‘Can architecture make us feel better?’
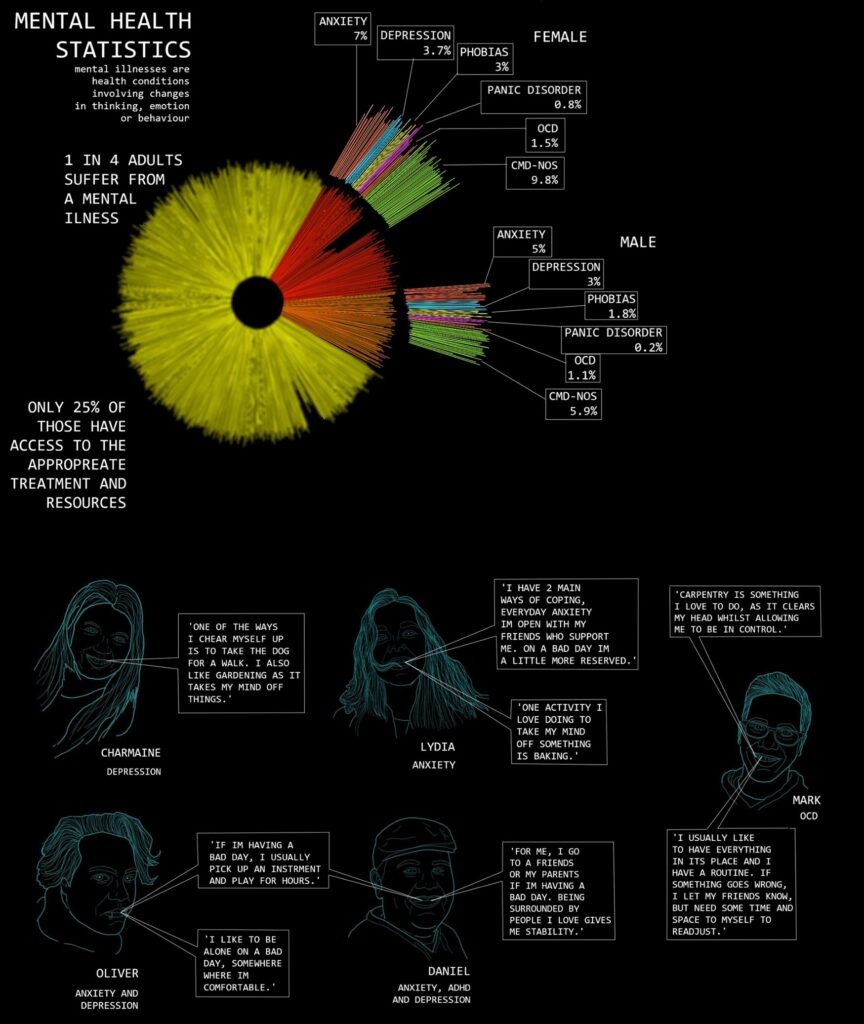
After researching the music and culture behind Punk, it allowed for an insight into how to design for community and how to design for mental health.
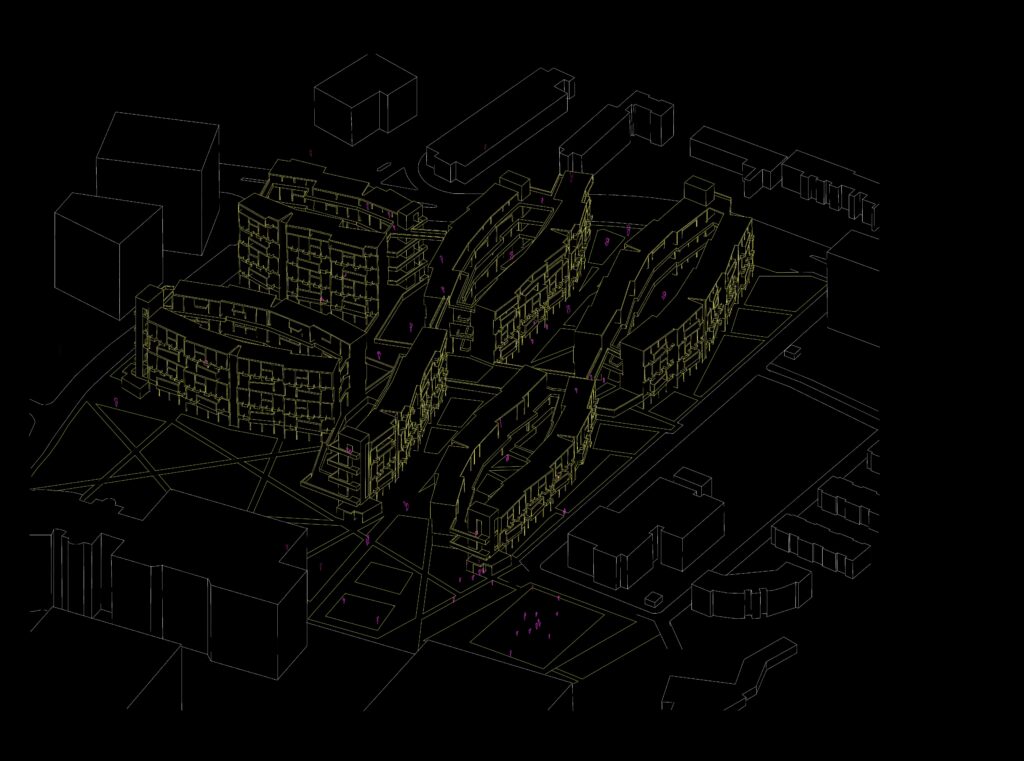
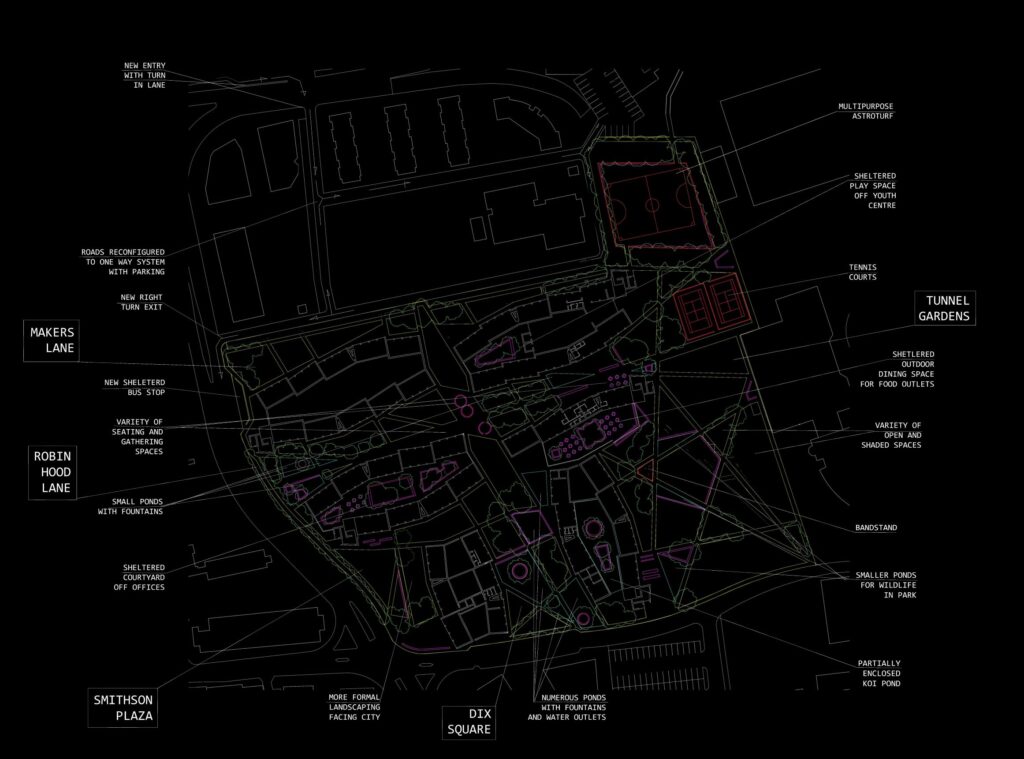
The design provides a public realm on the ground floor, which houses spaces such as shops, cafes, a youth centre and a mental health clinic. The site is arranged and landscaped to create a series of passages and courtyards, allowing for maximum fluidity and connection.
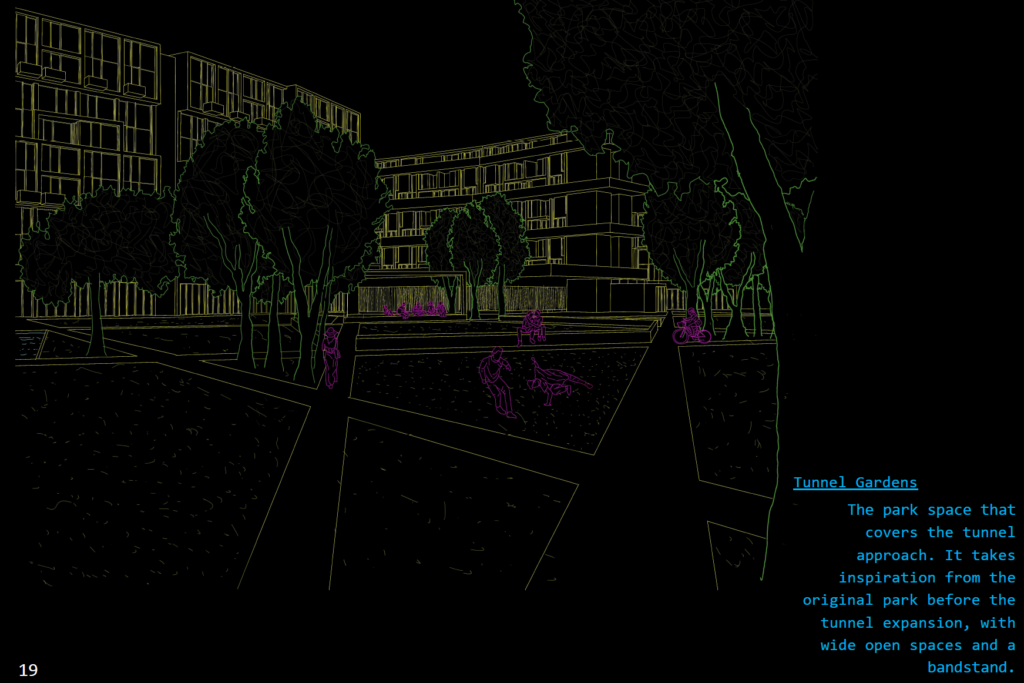
To deal with the nearby motorway, a new structure covers it which hosts a new urban park with a variety of features such as a bandstand and astroturf.
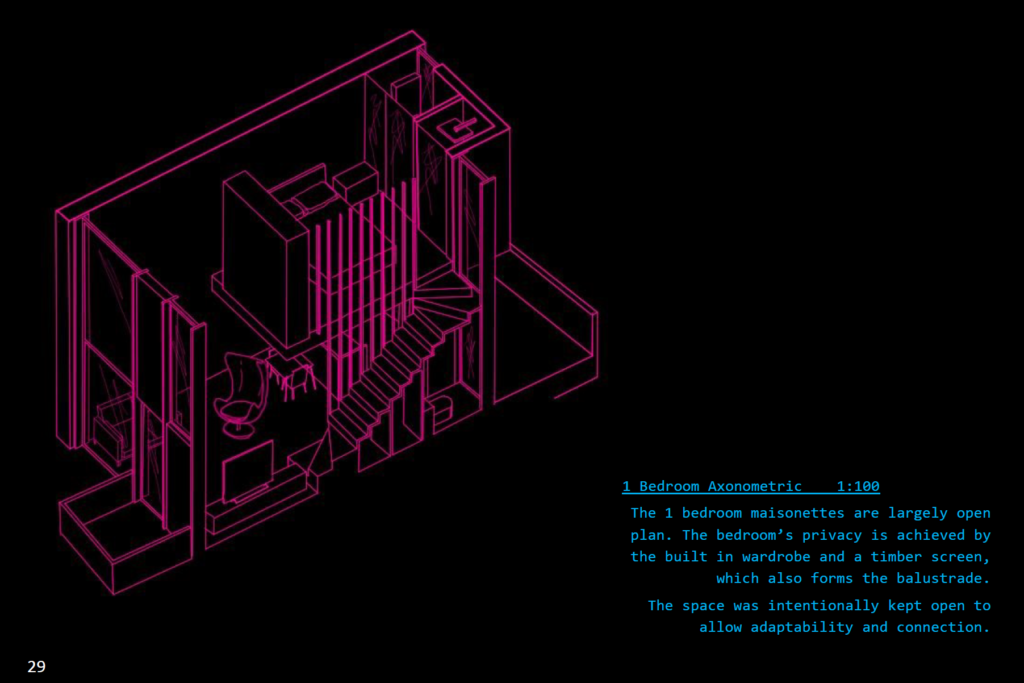
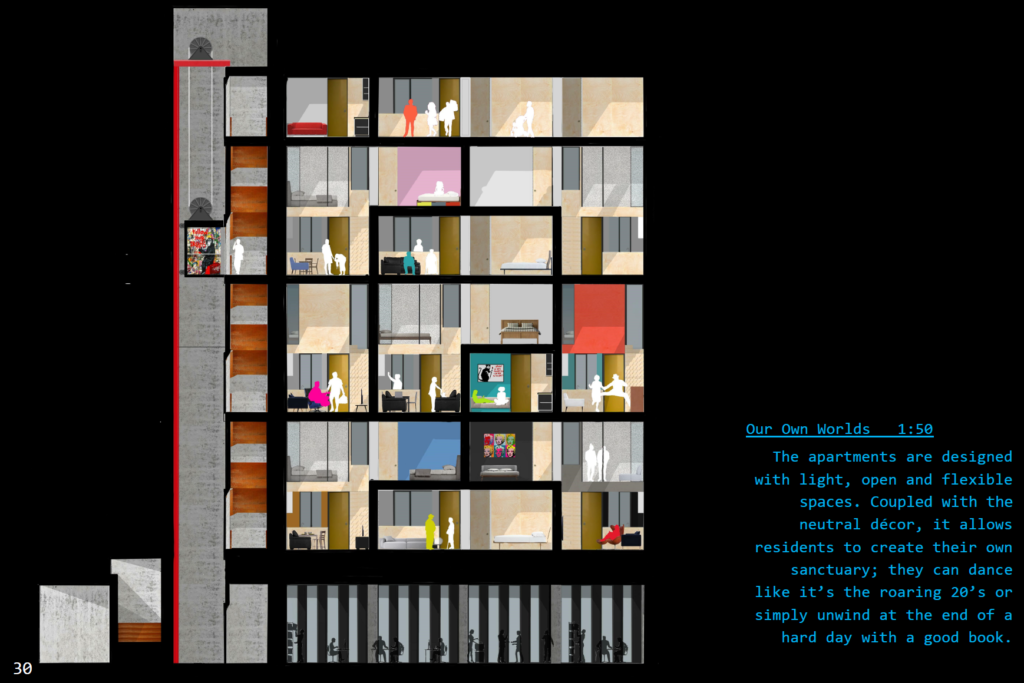
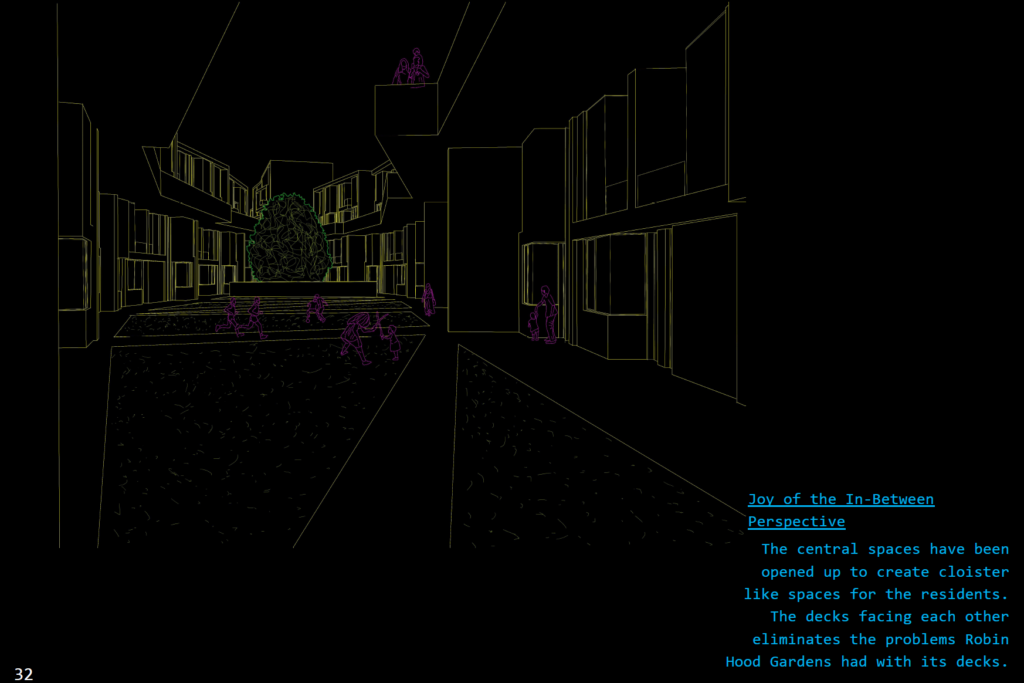
Utilising a simple trick of widening the circulation, common spaces for the residents are created in which a community can form. These are landscaped and host the deck access to the one and two-bedroom apartments. These all feature open layouts with large windows and natural materials. Where possible, the design reinforces a connection to people and nature, thus reducing isolation, and improving one’s mood.
Contact
Instagram: https://www.instagram.com/camerone127/?hl=en
Email: cameronedwards5998@btinternet.com
Website: https://cameronedwards5998.wixsite.com/mysite
LinkedIn: https://www.linkedin.com/in/cameron-edwards-019138189/
