Stakeholder Analysis Crossing Whiting Building and Street Vending
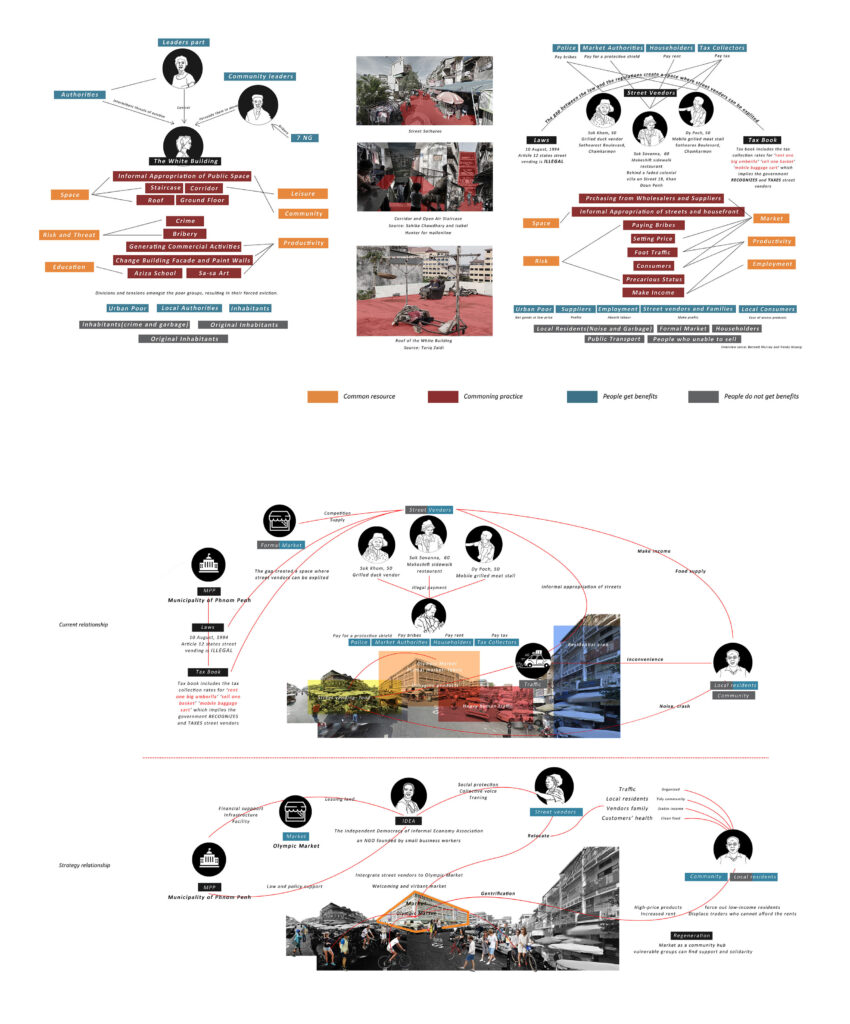
Project Statement
My design research started from looking at the white building and street vending in Phnom Penh, focusing on analyzing the communing practice. The white building is a place that contained a lot of informal apportion, residents took public space for their personal use and productive work. They changed the building façade and painted walls. This is my initial understanding of urban commoning which is there would be a certain resource (i.e. space, time, money), this resource been shared and accessible to everyone or a certain group of people who have the same wish to do something together in a collective way.
Phase One- Phnom Penh- Street Vending
After getting the initial understanding of urban commons, I moved my interest to street vending in Phnom Penh. In this case, vendors took public space (house front, streets, roads, corners of markets) for their profit-generated activities. Space can be seen as a common resource accessible to everyone, thus there would be ambivalences. In the case of street vending, ambivalences exist between several stakeholders.
Framework Analysis of Local Commoning Practice
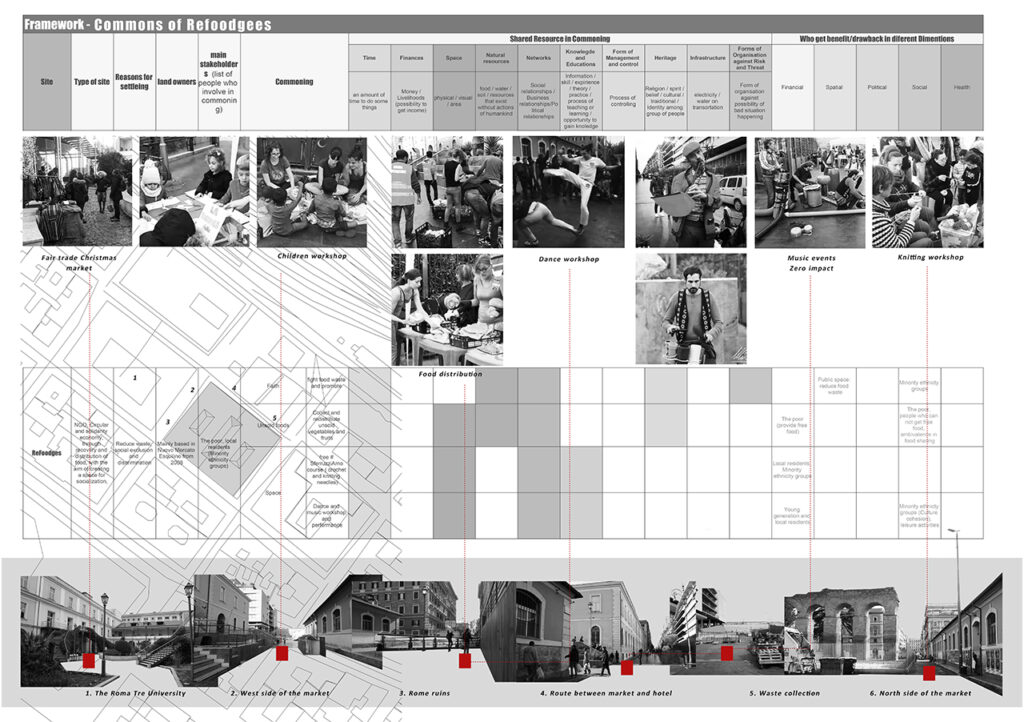
Precedents research gave me more clues on how to reallocate street vendors. Vendors usually are in a weak situation in urban cities, thus they require more attention and protection. In most precedents, vendors were reallocated to a market. In this stage, a clearer relationship and strategy were made. Through some research and readings, I found an NGO called IDEA which is a commoning practice founded by small business workers. In the strategy, street vendors could use this organization to gather their ideas and contribution thus protecting their benefits and rights to work in the city. In this way, ambivalences between stakeholders in the vending industry could be reduced.
Phase Two- Rome- Market Regeneration
The second stage of my design project moved to Rome and focusing on Nuovo Mercato Esquilino and surrounding contexts. The design includes two stages. The first stage is to propose a community hub that can enhance social cohesion and the second stage is to regenerate the market itself.
Archeology Route Proposing
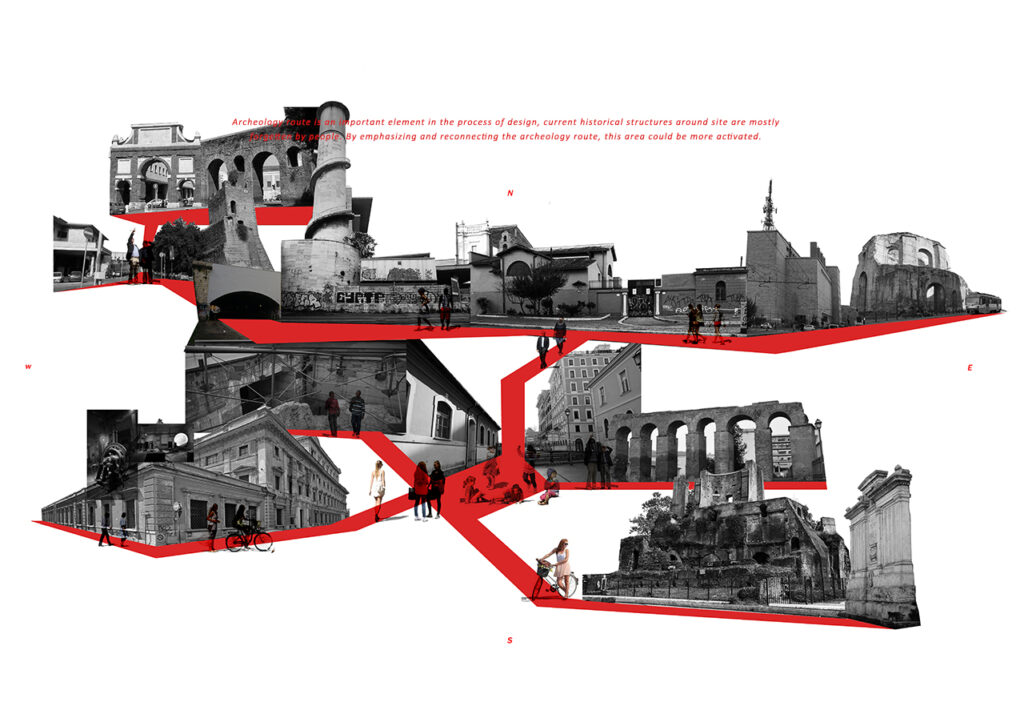
Market regeneration projects usually cause urban gentrification phenomenon. Regeneration leads to rent rise and low-income groups could possibly suffer from life pressure and struggle to stay in the same place they used to stay. Moving out of the population is the consequence of gentrification. That brings out the research question: what kind of market regeneration strategy could limit gentrification in the urban regeneration process?
The project aims to provide a space that can minimize social isolation and help with social solidarity. Archeology activation and regeneration of public space are two of the most important concepts in my design.
Community Hub Visualization
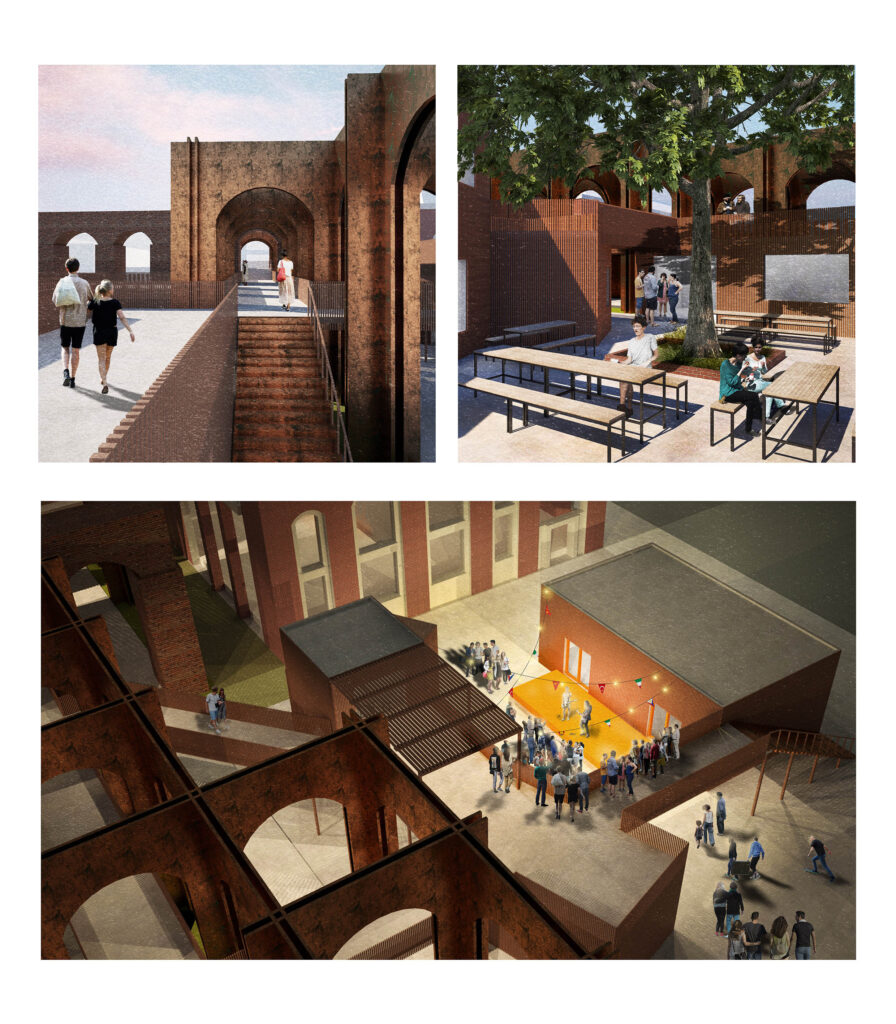
Market Regeneration Visualization
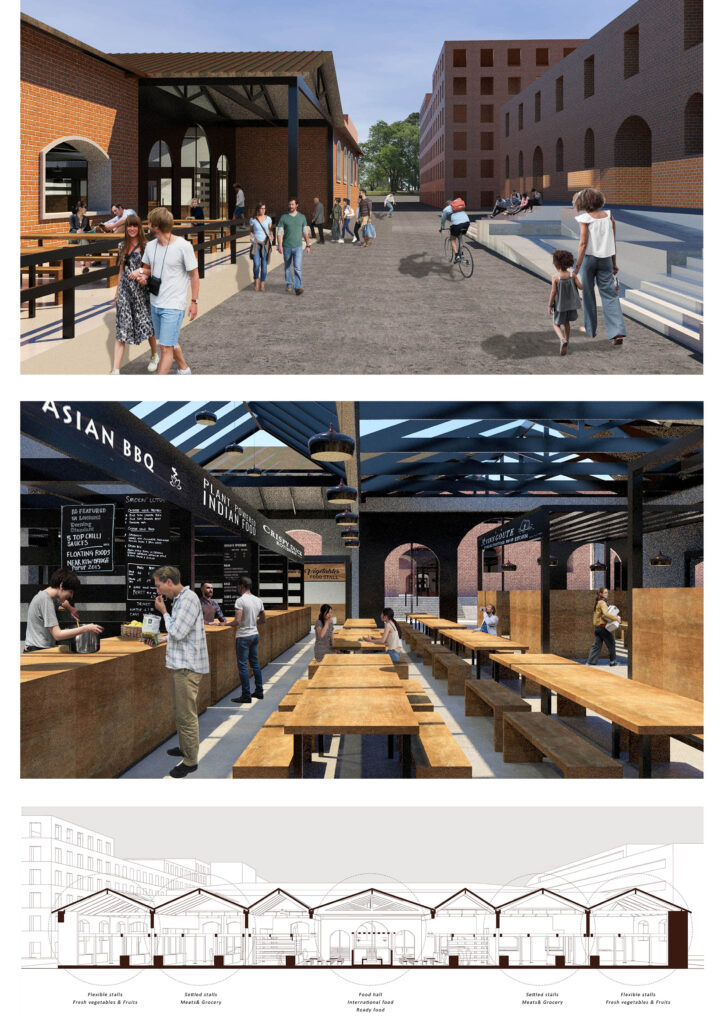
Personal Reflection
Design research program for me is fascinating because it gave me a completely different way to do design while researching social issues and urban phenomenon and this is beyond the knowledge I got from my undergraduate study. I started to understand architecture in a more well-rounded way. Users’ needs and the wider social context are way more complicated than I thought. However, the methodology I gained from my experience in Unit D helped me to think and analysis in a more systematic and logical way.
