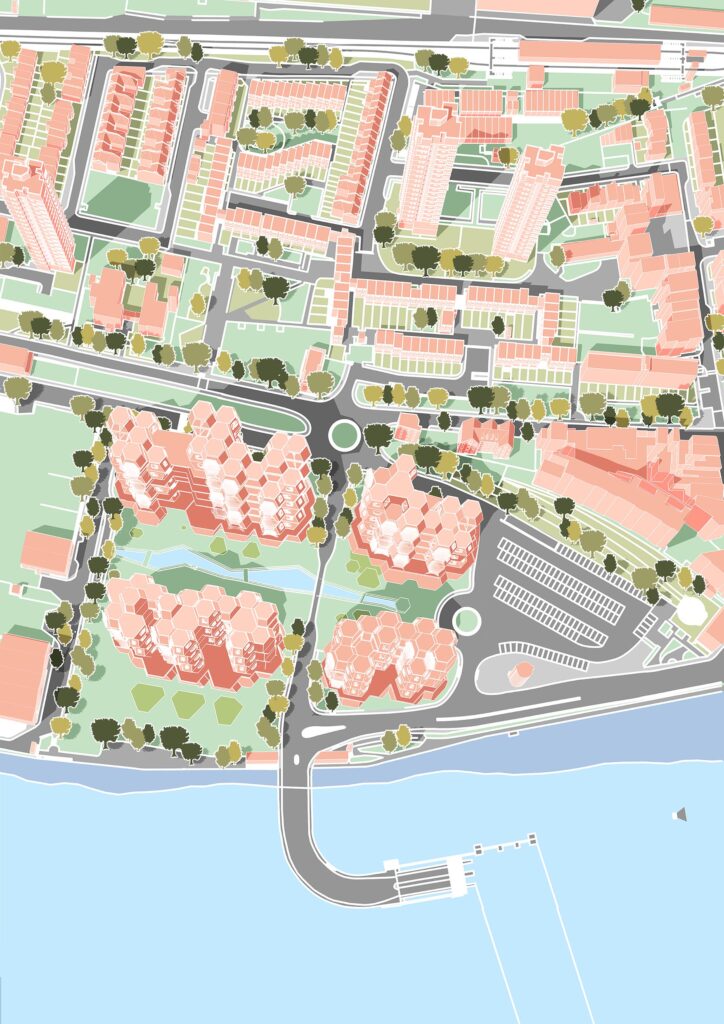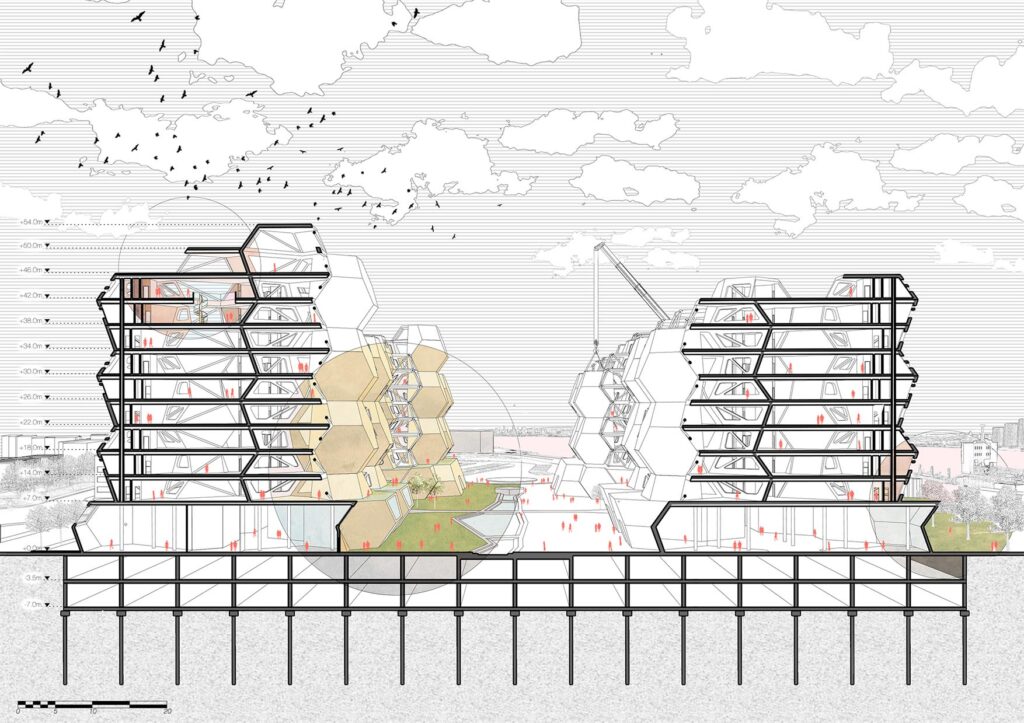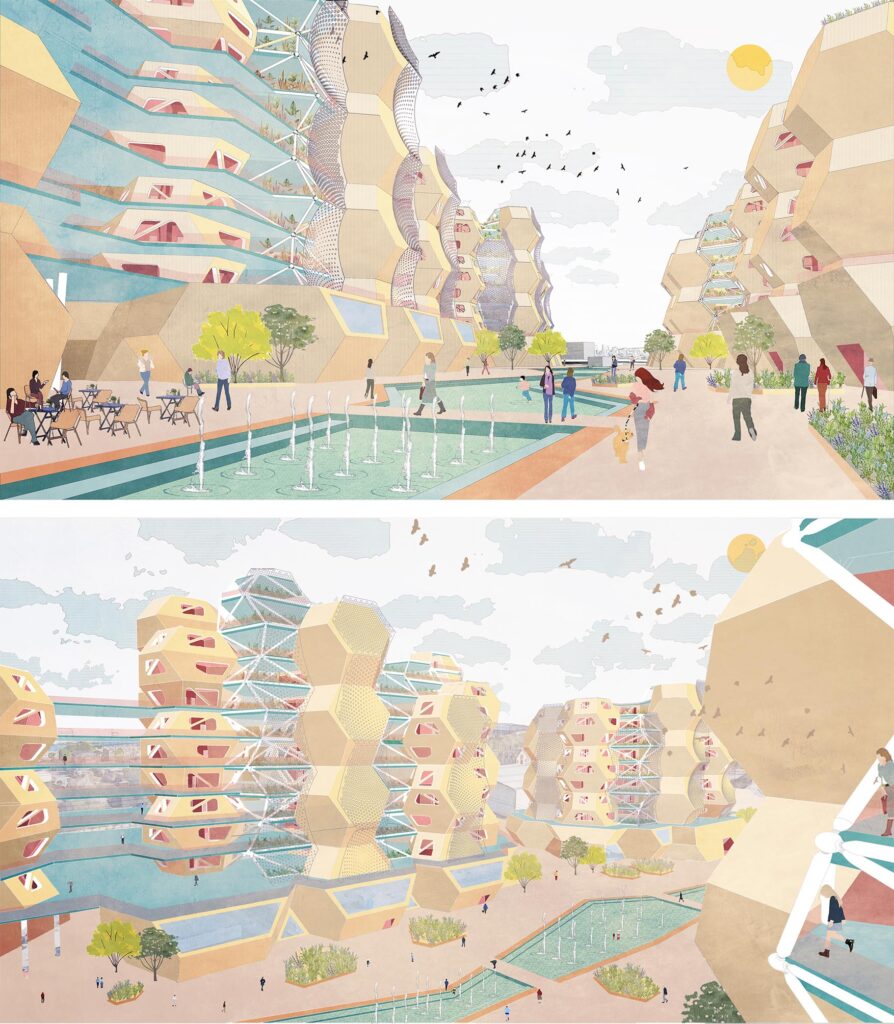“Living & Growing”
The Royal dock has undergone a series of regenerations, and the local situation has improved very well, but the North Woolwich area is still a mixed industrial and residential area only. The venue itself lacks the proper functions and services. Even if it improves after the new traffic links, shopping and socializing are still dormant in the venue. New, old, and abandoned buildings appear at the same time. The new proposal aims to re-energize the site through community centres and strengthen community cohesion. The design aims to respond to unpredictable urban development and changes in the future through a modular method that can be easily loaded. It is envisioned that in the future, people can determine the various attributes of neighbours and their own houses, and at the same time create social spaces through different module combinations to solve the loneliness problem in today’s society.




LINKEDIN: https://www.linkedin.com/in/congyuan-yuan-684162153/
curated by Nicholas Gerritsen
