This urban design proposal acknowledges the need for community involvement in the design process to propose an urban project that addresses the existing issues, and that can serve the needs of the future residents and the existing wider community. This can allow for a stronger collaboration between different levels of governance and avoid a top-down governance that does not consider the issues particular to the site and its context.
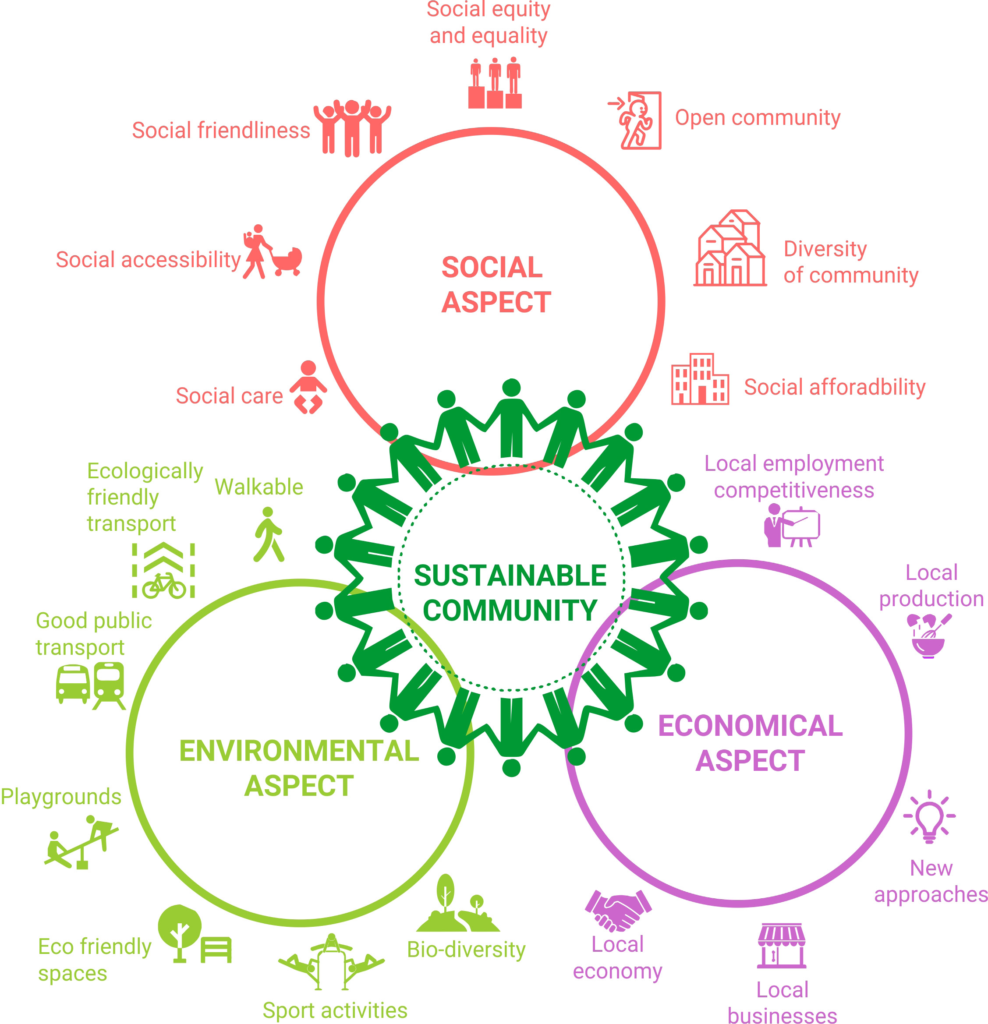
The importance of ties is a key issue in creating a community in a proposed project, as well as create facilities that encourage neighbours to communicate and acquaint with each other.
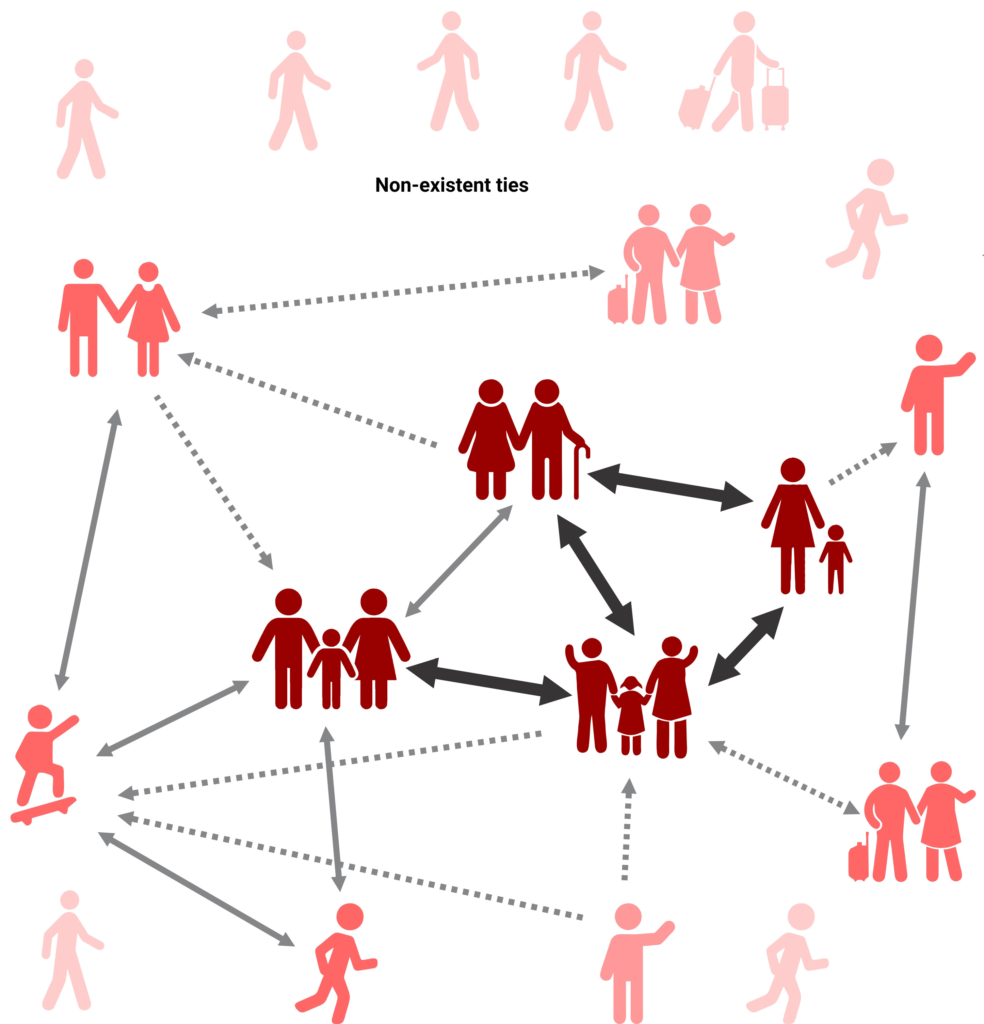
The Rick Roberts Way represented different value firstly in terms of capital and profit. However, current functional mix around the site leaned towards a mix of living, visit and work.

The urban design can consider the provision of spaces for small businesses that serve the community, for entrepreneurship and employment opportunities, but also provide third spaces (Jeffres et al. 2009). This can help to support the cultural diversity present in the area. The project can consider the integration of open spaces and green spaces to not only enhance the quality of the urban environment, but also to provide enrich the public realm of the area and providing the community with spaces that they freely access.
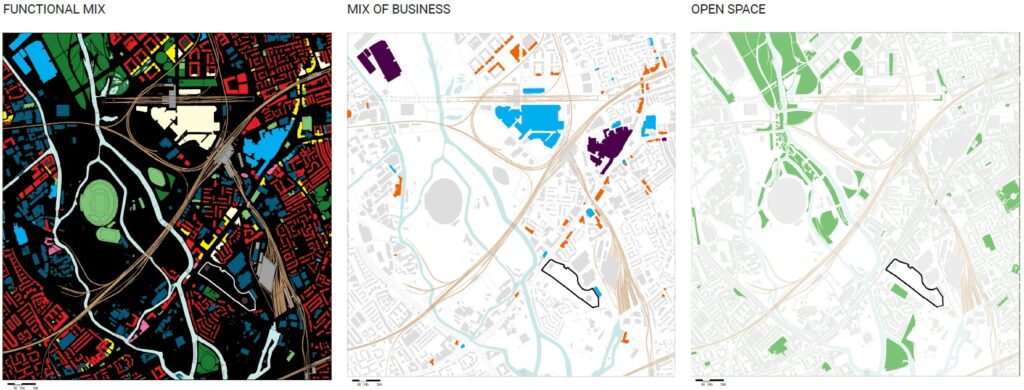
The use classes around the site shows the mono-functionality and lack of third places in the immediate surrounding of the site, which provides fewer opportunities for local communities to build different ties. The lack of public and shared space decreases the possibility of social interaction between different members of the community and can negatively impact a sense of community and belonging, especially for those who are lonely.

The importance of investigating public realm is to create an understanding of how neighbourhood area is used, in terms of ownership, where is the general public is permitted for spaces that allow for flexible use and can be used by different people (Sennett 2010). Ground floor night-time economy analysis gives an understanding of how an area is used at different times. The importance of the night-time economy is in its providing feeling of safety at the area. Jacobs (1964) highlights the vitality of eyes on streets, whereas facilities that work until the late evening and night time provide that psychological security not only for a community, who live there but for people passing by.
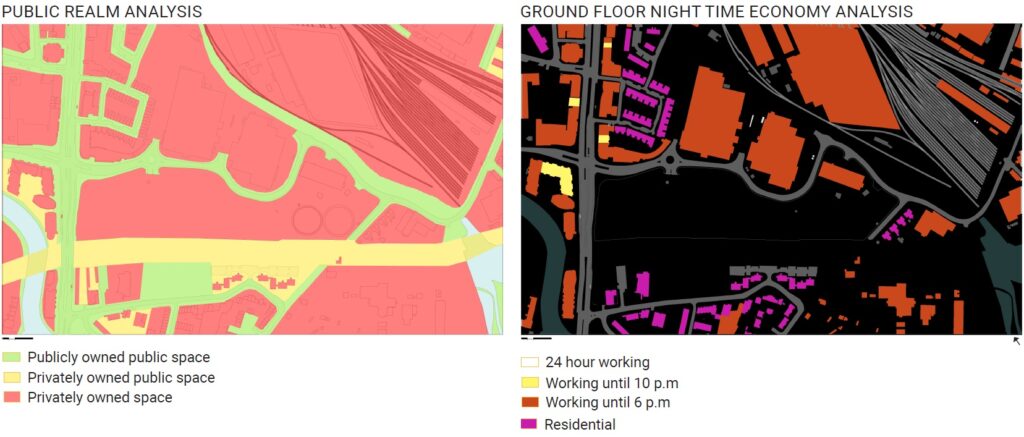
The Greenway, as an important public place, is a significant link among local communities. Jeffrey (2009) argues that this public places as a third-place can provide a neutral ground; more important is it can help people to participate in community building in the whole area nearby.
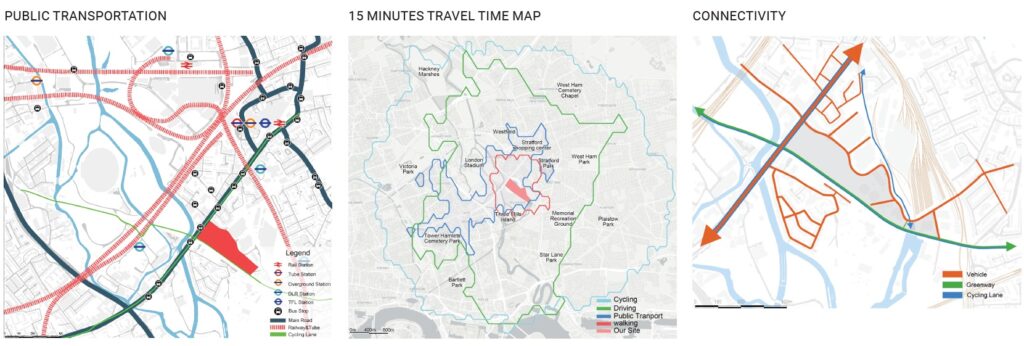
Through the site visit and the map, we could find the local plants has an active growth on or around the site such as beside greenway, along with both sides of the road, and around the gasholder(water one). Though the site has been occupied by a long-term artificial construction. There seems to be still a sign of self land restoration.
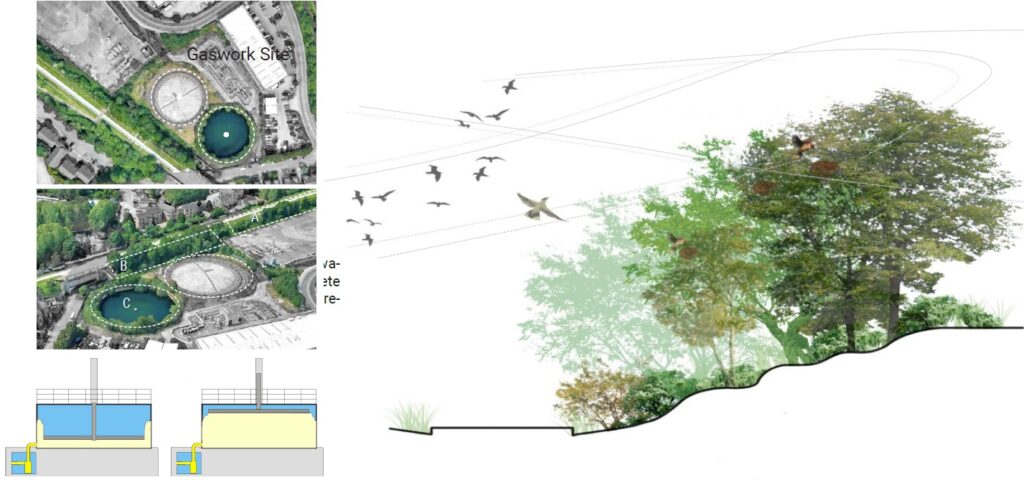
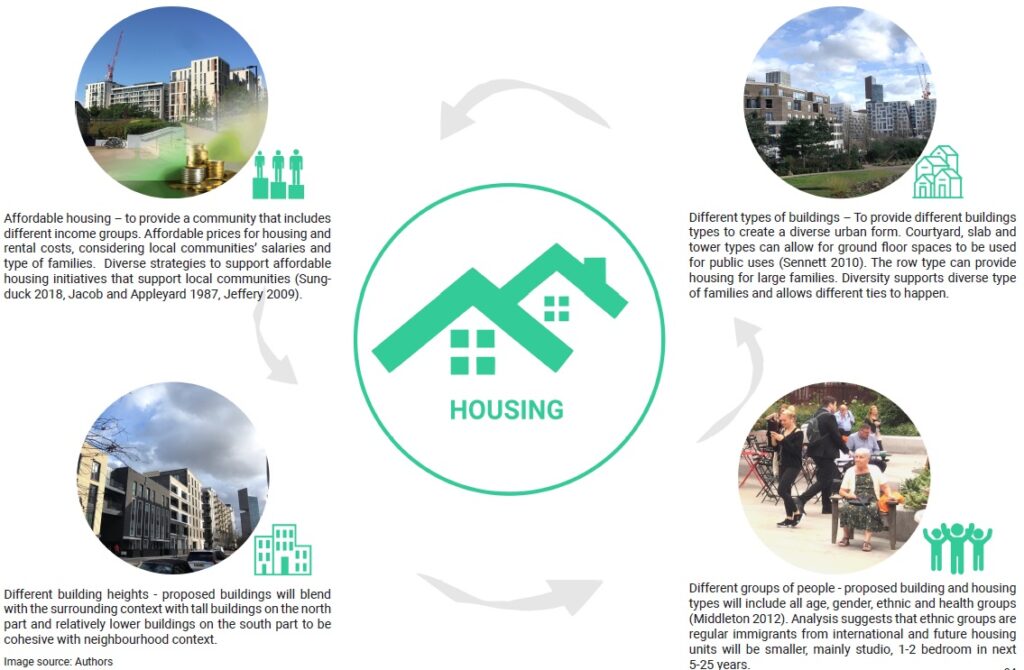
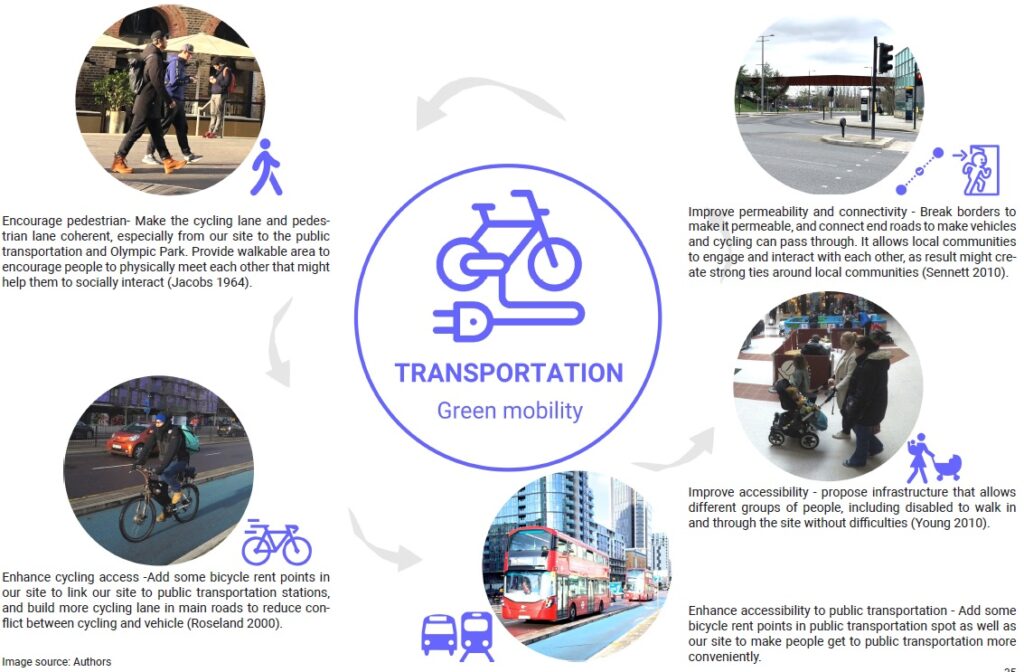
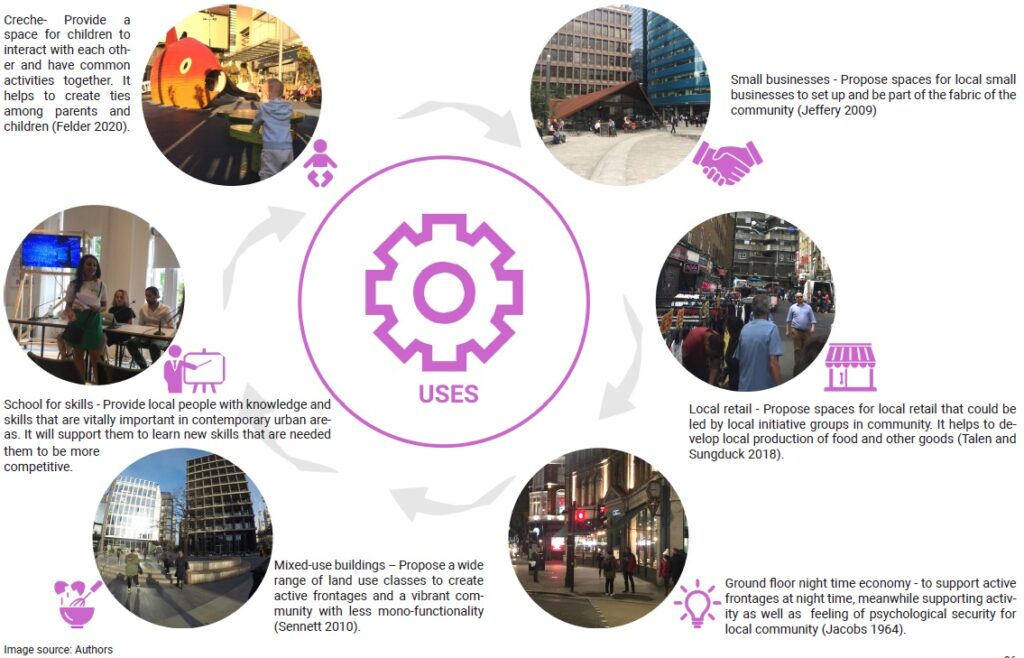
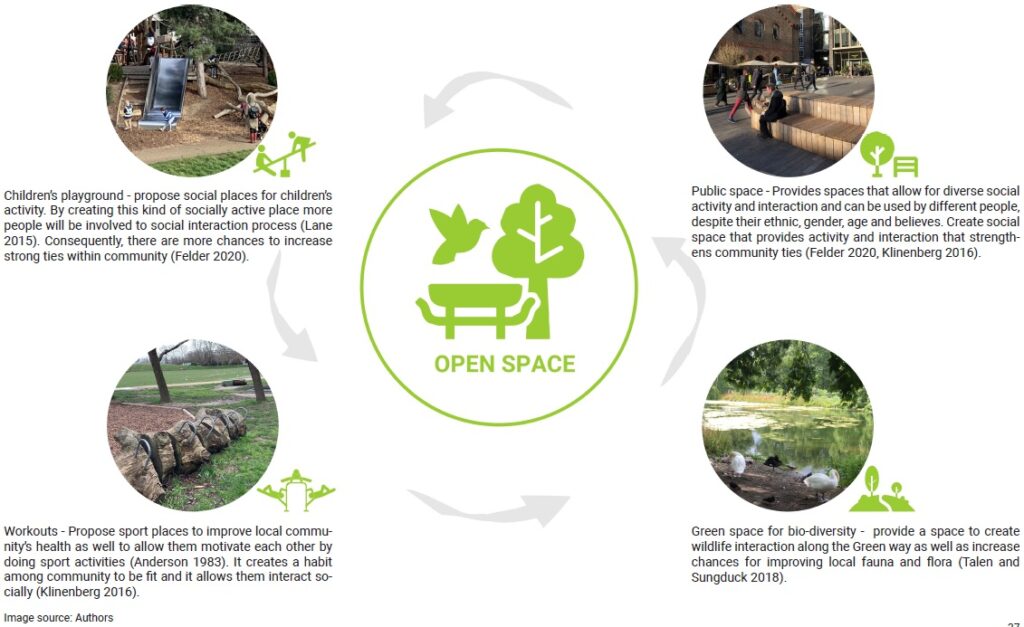
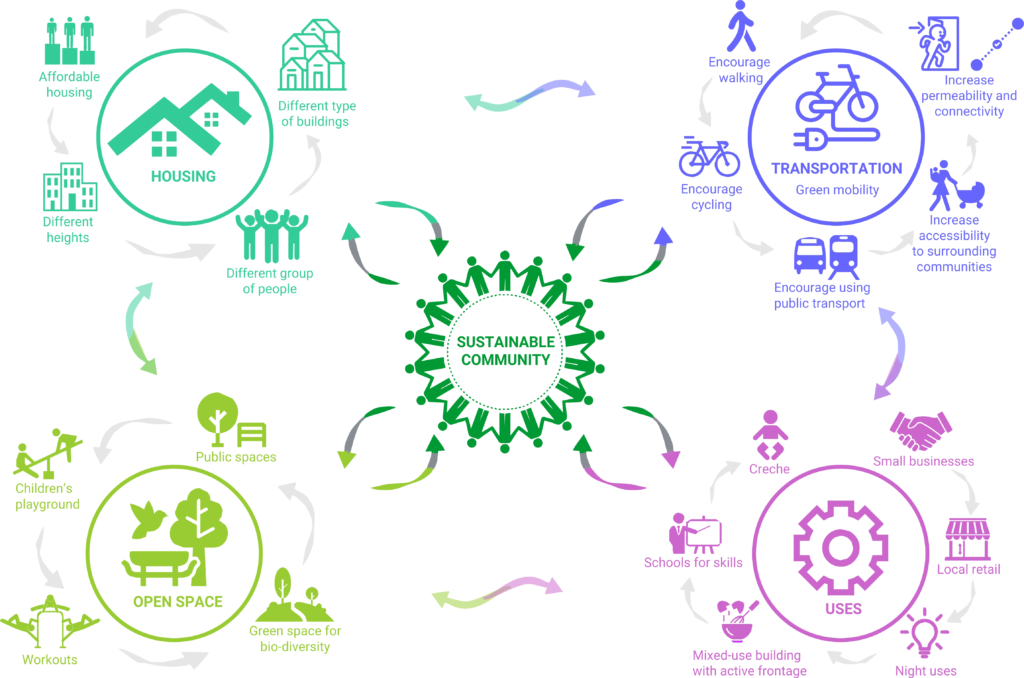
In the effort to improve accessibility in the surrounding, we are proposing Rick Roberts Way, on the north part of the site, to be changed into a one-way road to give more road space to pedestrians and cyclists. We are proposing for Abbey Lane, on the west part of the site, to be restricted and only be for cyclists and pedestrians, and acts as a continuation of routes proposed on the site.
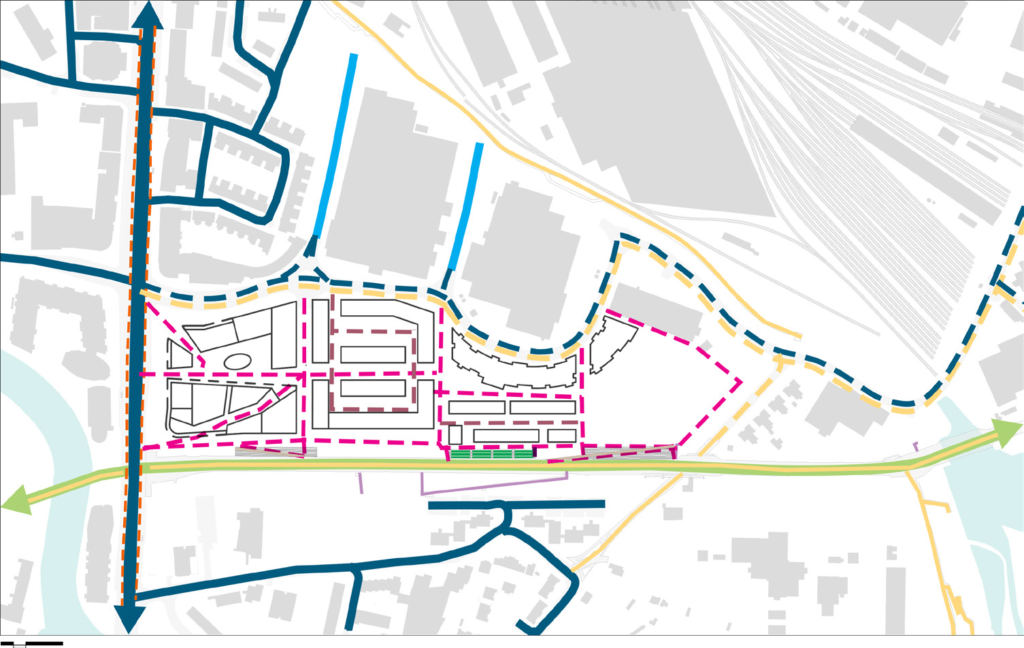
The final proposal is to have more commercial spaces near Stratford high street, and as you go further, propose more community spaces. Most of commecial activities will be condensed near the high street creating open spaces dedicated more to commercial visitors. The semi-enclosed open spaces between buildings provide open spaces for residents to foster a sense of community for people who will live there.
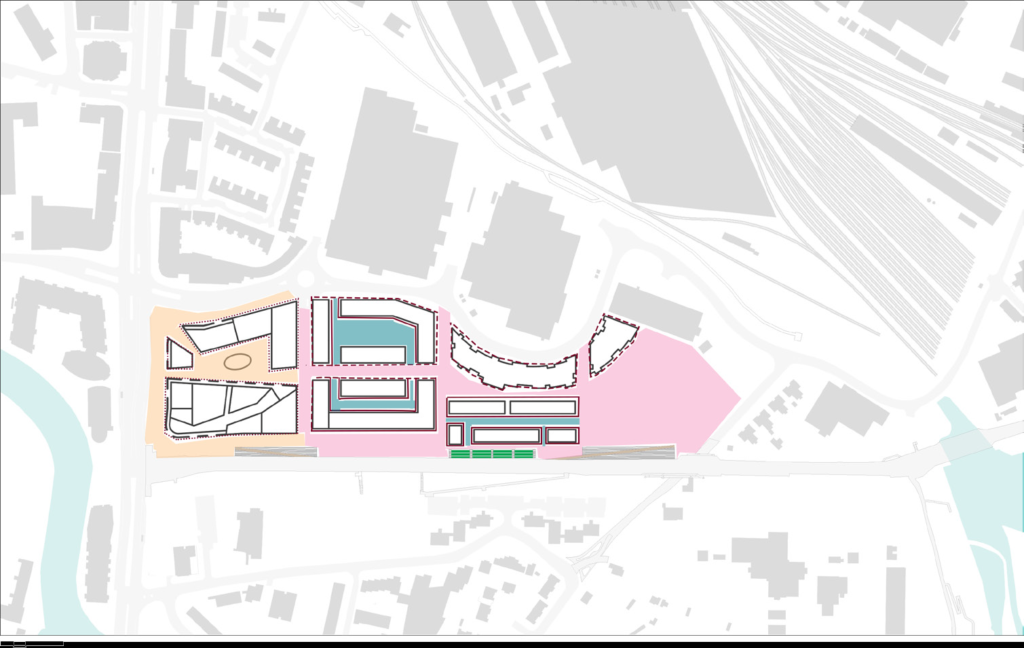
Felder (2018) suggests that there is a possibility to create a friendly community by creating an opportunity to interact. Consequently, the developing site is divided into four parts that play a key role in creating ties there. The highway side and the greenway side are dominantly used by strangers.
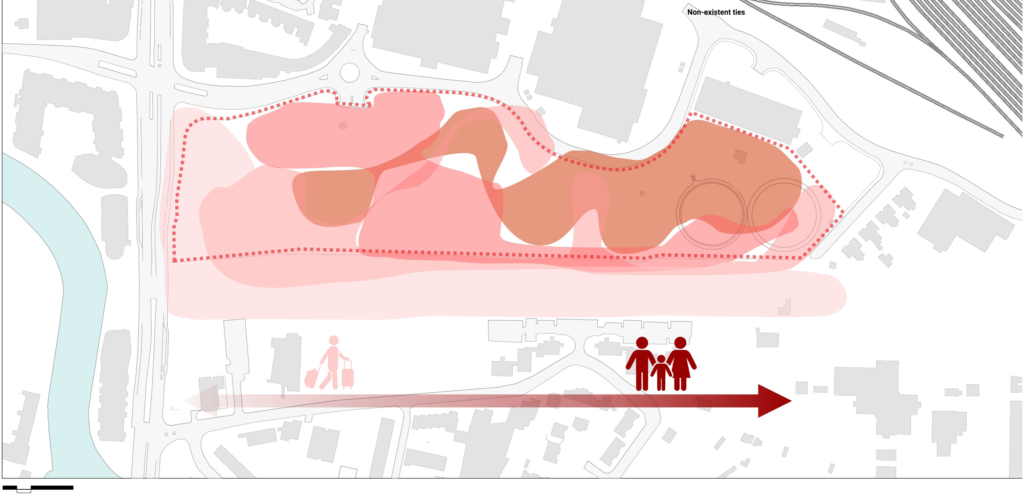
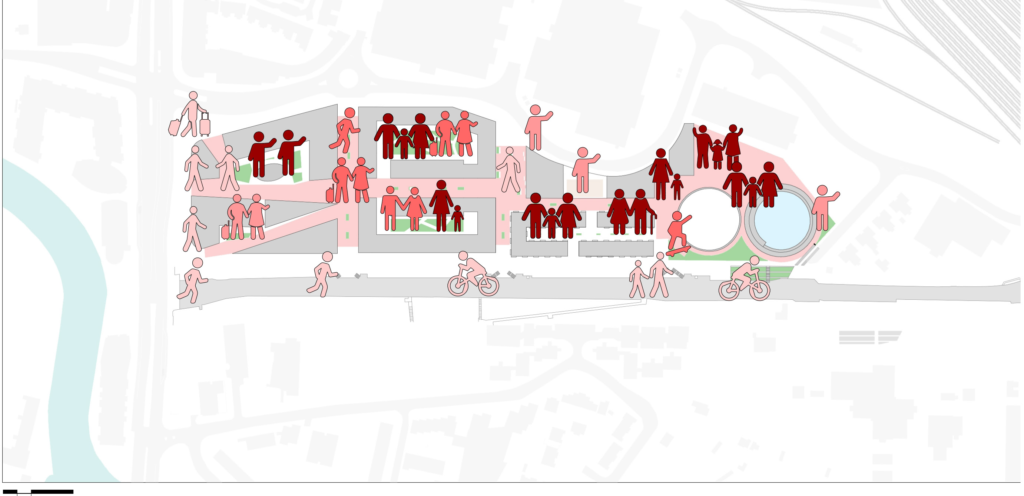
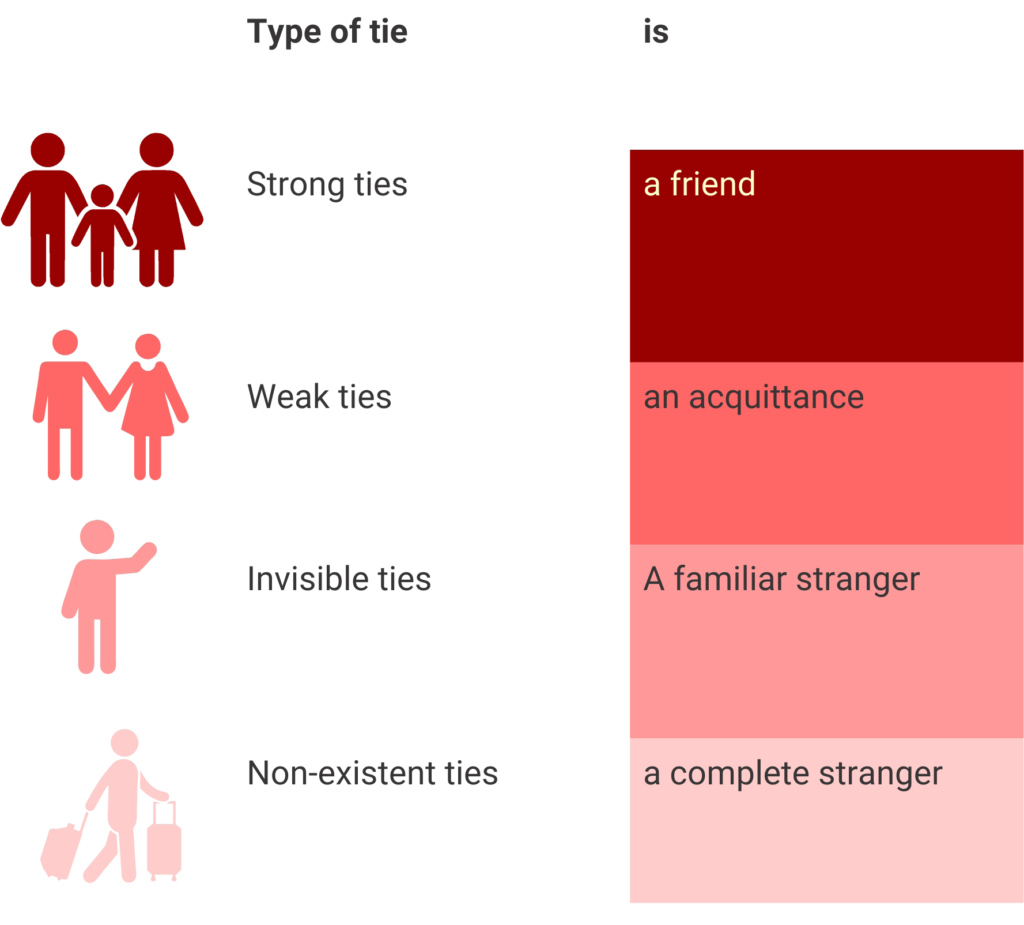
This plan is the design proposal for the site. It shows how the site can be divided into four parts that can be developed in phases and by different developers.
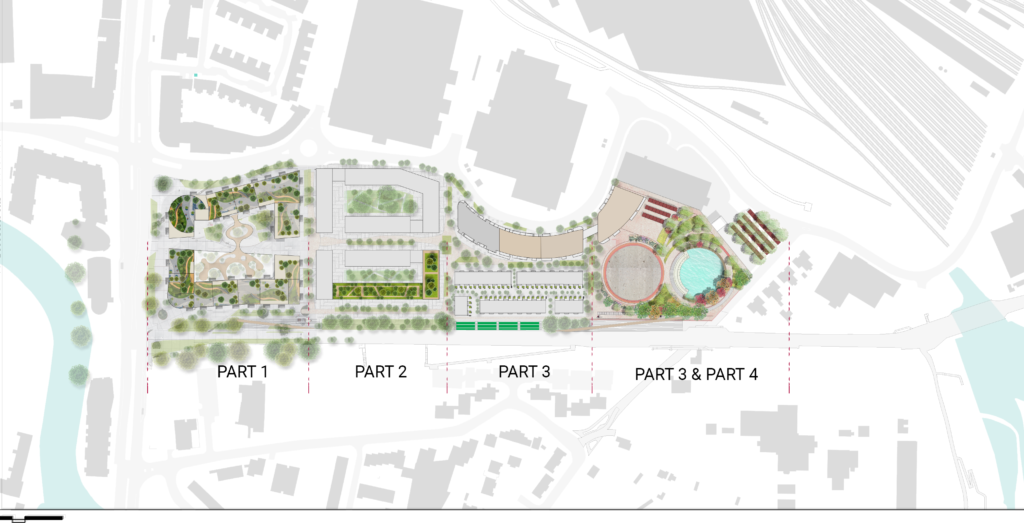
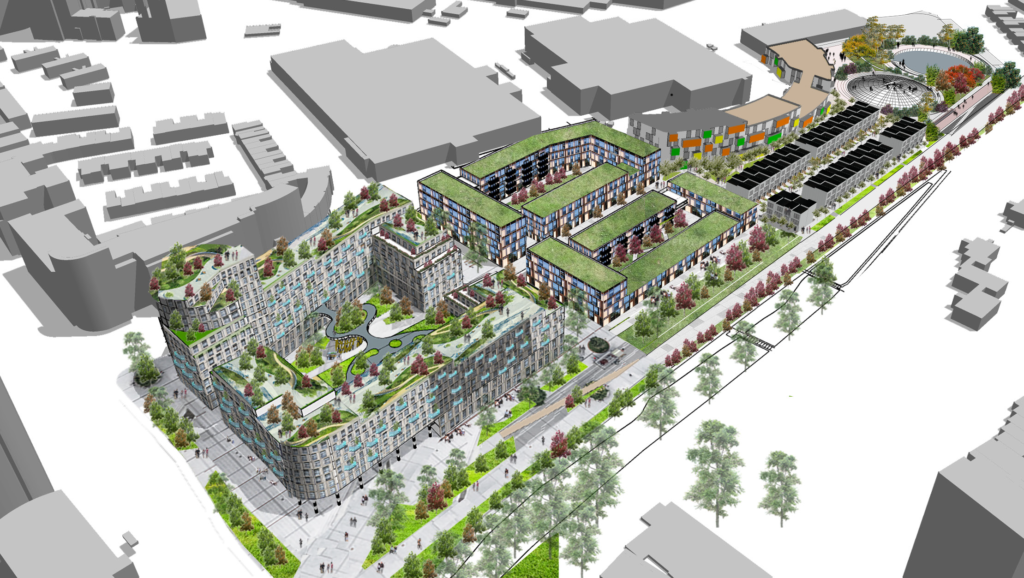
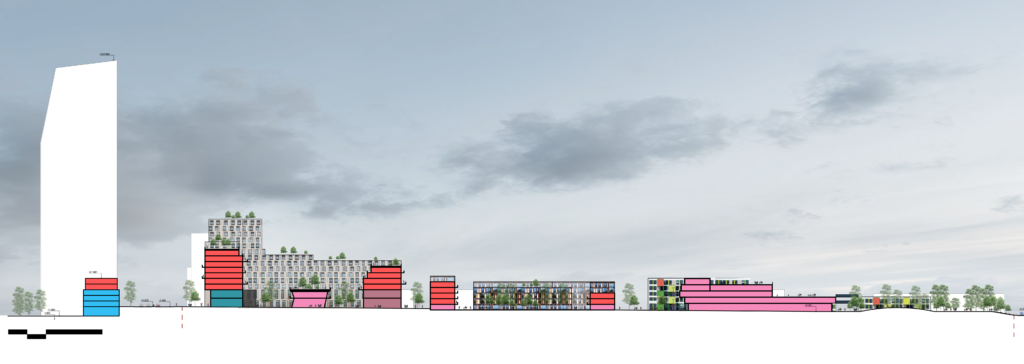
This part is more urbanized type of development, due to its close location to Highway, where the majority of buildings are high-rise and high dense buildings. The precedent for this part were Plimsoll Building at King’s Cross and Sorenga Block 6 in Oslo. The main type of buildings are slab blocks that are organized around inner courtyards in two levels; ground floor public square and community garden on the top of first floor that connects blocks of two sides.

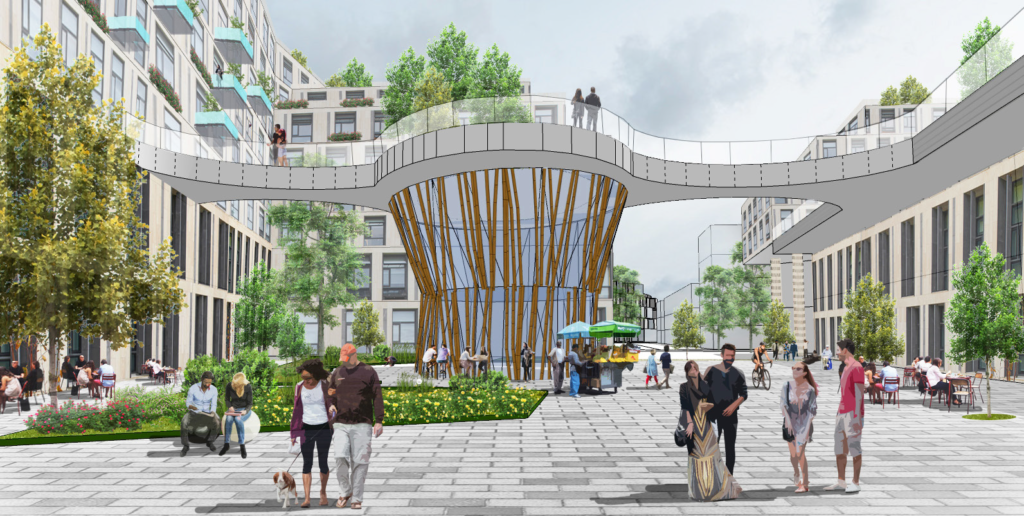
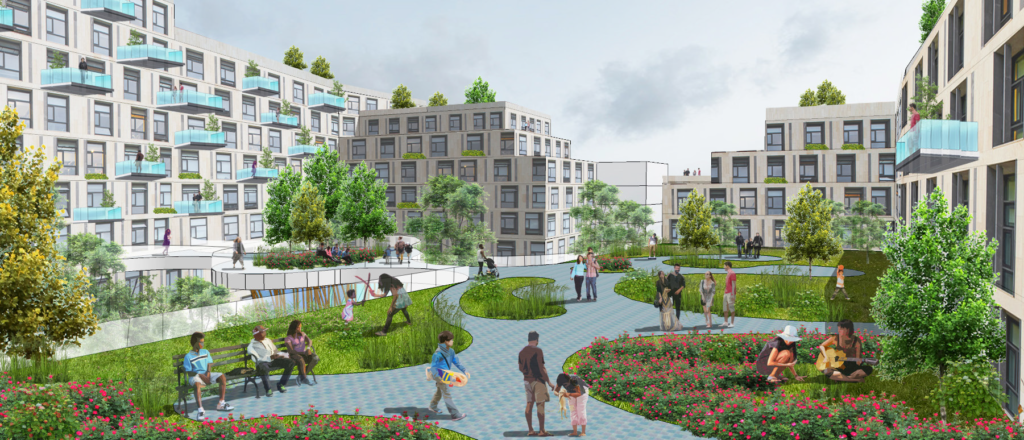
The section shows that the function of the ground floor is for public uses, like coffee Shop, creche, co-working studio, etc. The flats close to the greenway, the room will become slightly narrower, the purpose is to produce as many rooms as possible on this side towards the greenway. These flats mainly cater to family-sized homes, as parents and children were more likely to be at home enjoying the spaces during the day, and the precedent for it was Vrijburcht in Amsterdam.

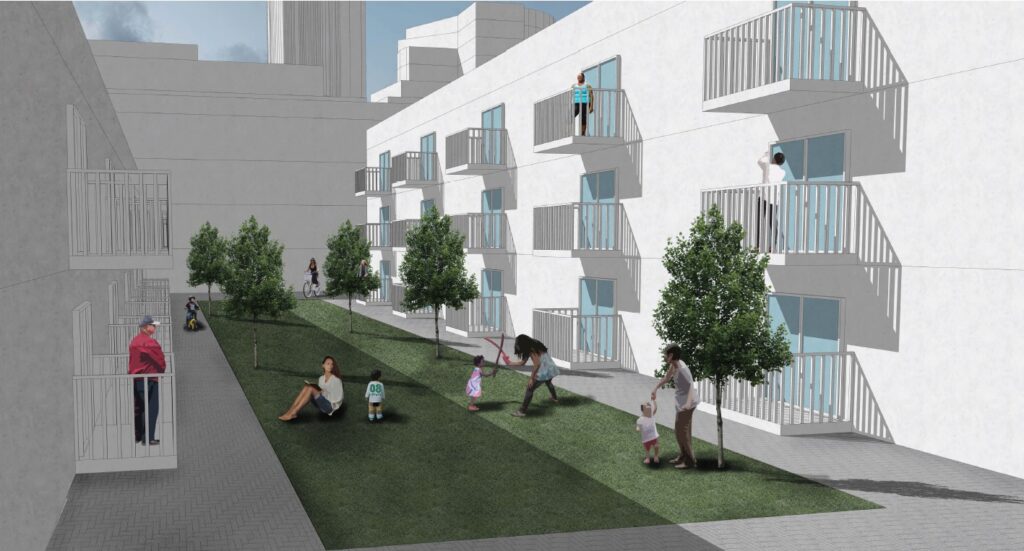
These plans of show the proposal for the school building and the row houses. The school building is composed of two separate buildings linked by an open bridge on the first and second floor that can act as a social space. It aslo has different floor heights that provides several open spaces for students. The plan show how the building form adapts to the site edge and has several protruded elements to make it more engaging. There row houses on the south part of the site are have three floors. They are arranged in a way that forms an open courtyard. This provides semi-enclosed shared space that can be used for the residents. Small gardens plots and individual outside spaces is provided in front of houses, but are visually open from the shared space.

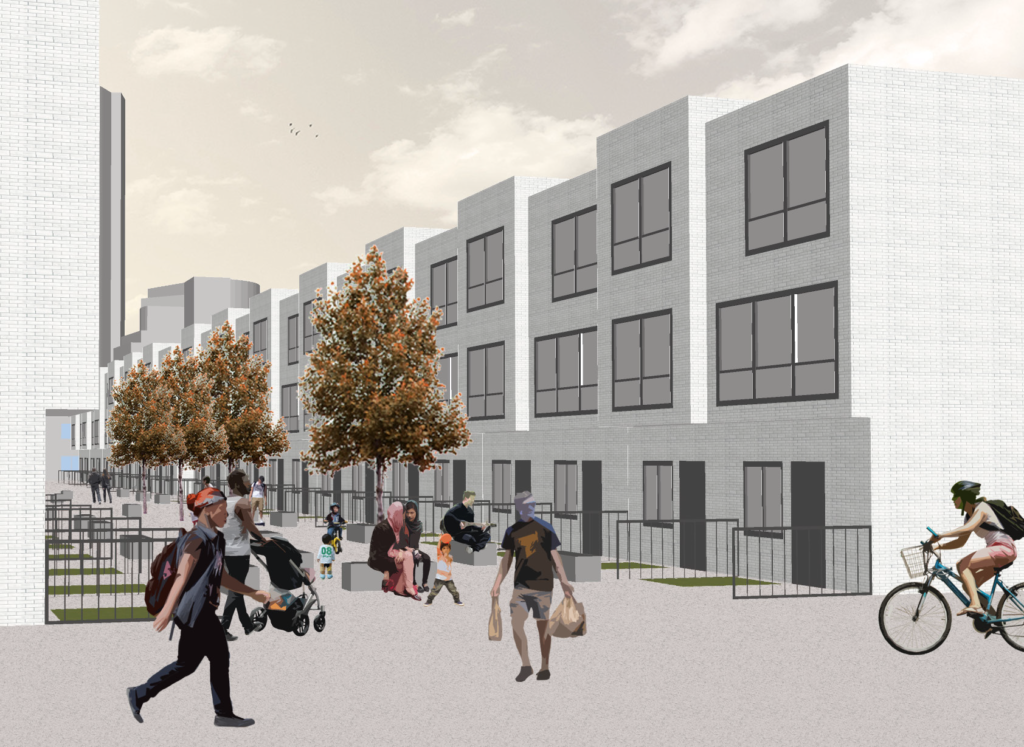
This park integrates concepts of heritage site represented by the seasonal landscape; cultural and educational in terms of greenery, nature and wildlife; community involvement of forming trust relationships.

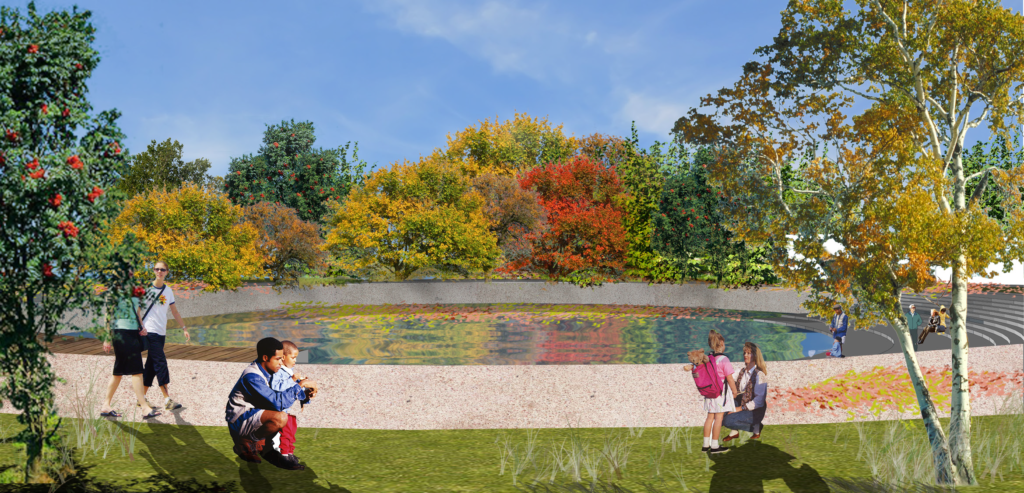
The urban design proposal is more a process rather than a fixed result, because cities are flux. It is not the process of creating an urban pattern, it is the idea of allowing those processes to emerge through tensions of ideas of all project participants, community involvement and equitably producing a place and space for all. There is still a space for the creativity of local communities, proactivity of all interested parties, where the notion of the sustainable community should be considered as a primary basis for a conceptual framework.
Tutors:
Juliet Patricia Davis / Angela Ruizdel Portal
Students:
Adilet Kozhakhmetov / Mutoni Kayihura / Xiyu Hu / Zijun Guo
