MONTAGE
We were asked to choose a music genre that is associated with a specific build housing project.
The art
of montage realised an optimistic vision of rebuilding society and
culture and a way of imagining and realising previously unimagined
possibilities
in the everyday life.
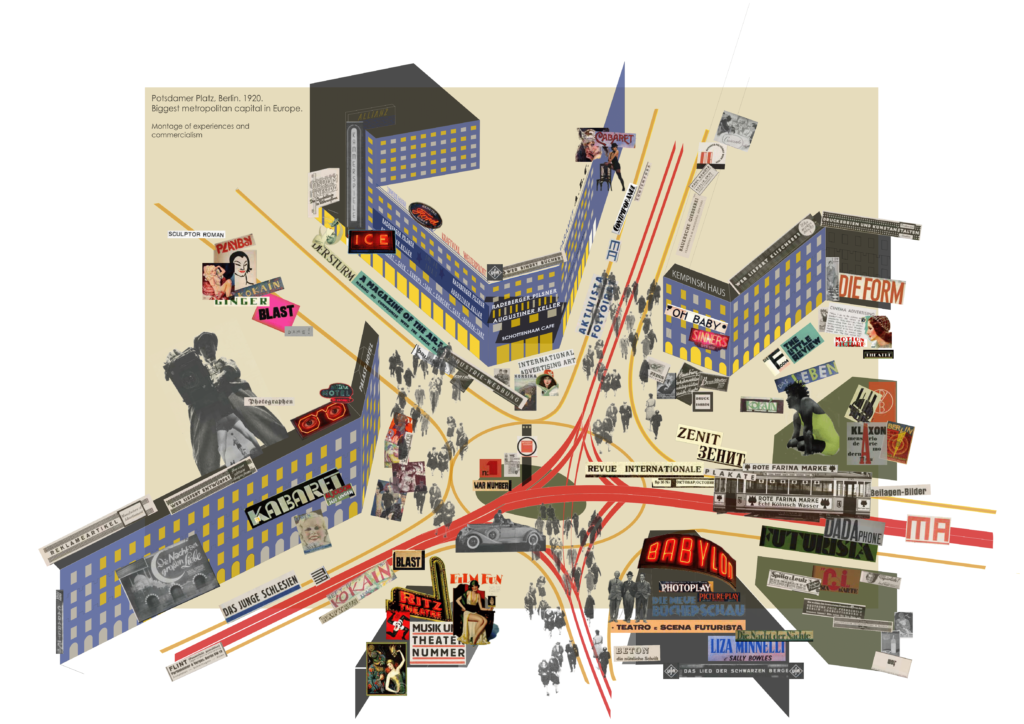
My research was on the montage music of Stefan Wolpe, a student at the Bauhaus, where he wrote music pieces for the radically innovative artistic production evolving in Germany after WWI. Wolpe’s goal seems to have been, through montage-inspired hybrid musical forms, to take an example of the cultural heterogeneity he found in the city of Berlin and celebrate its plurality.
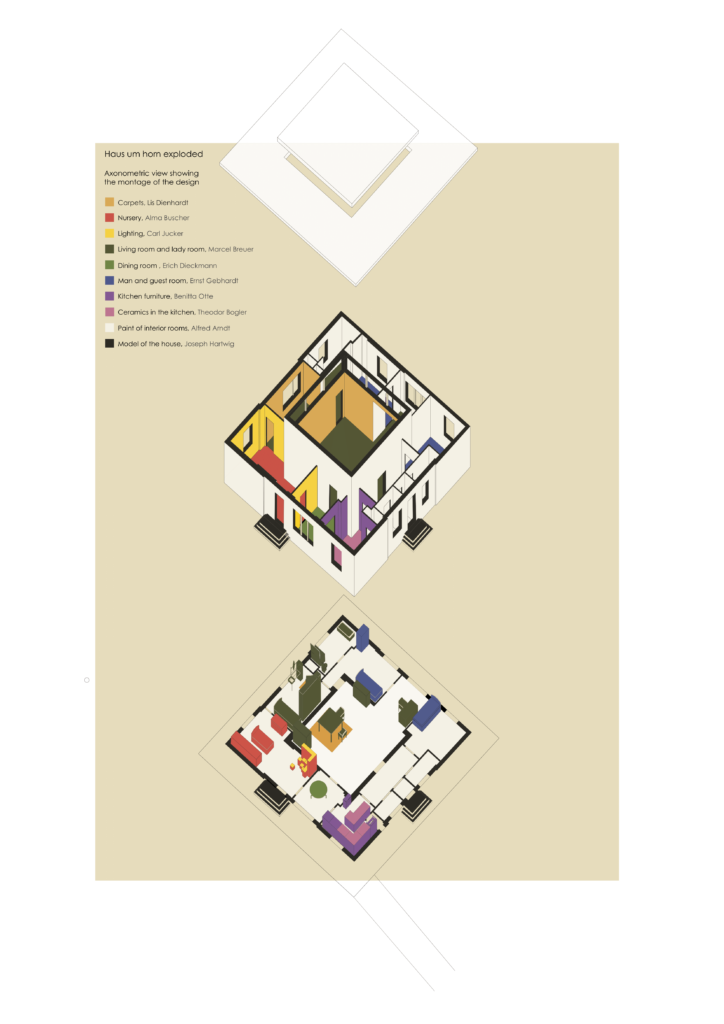
The single-family dwelling Haus am Horn built in 1923 seeks to demonstrate collaboration and montage in building design, by combining Bauhaus student’ objects made for the house, and thus, re-imagining the future heterogeneous housing for working-class people.
The idea of creating a montage by bringing together different elements to create a new picture that has its own meaning and significance, inspired by the existing plurality of the city, is what drove my design decisions in Part II of the project.
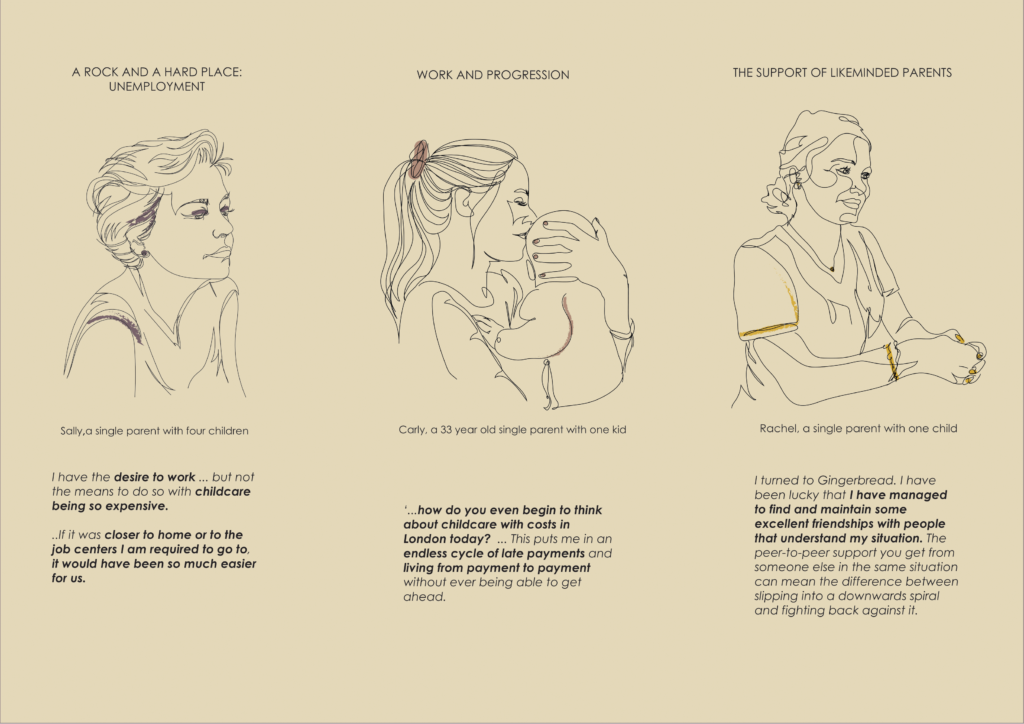
The project is a regeneration of the existing and soon to be demolished building Robin Hood Gardens. My design proposition is a co-housing scheme for lone parents and its aims are to combat community and social integration issues, and difficulties balancing day-to-day responsibilities by offering high -quality education, job training, and child day-care amenities.
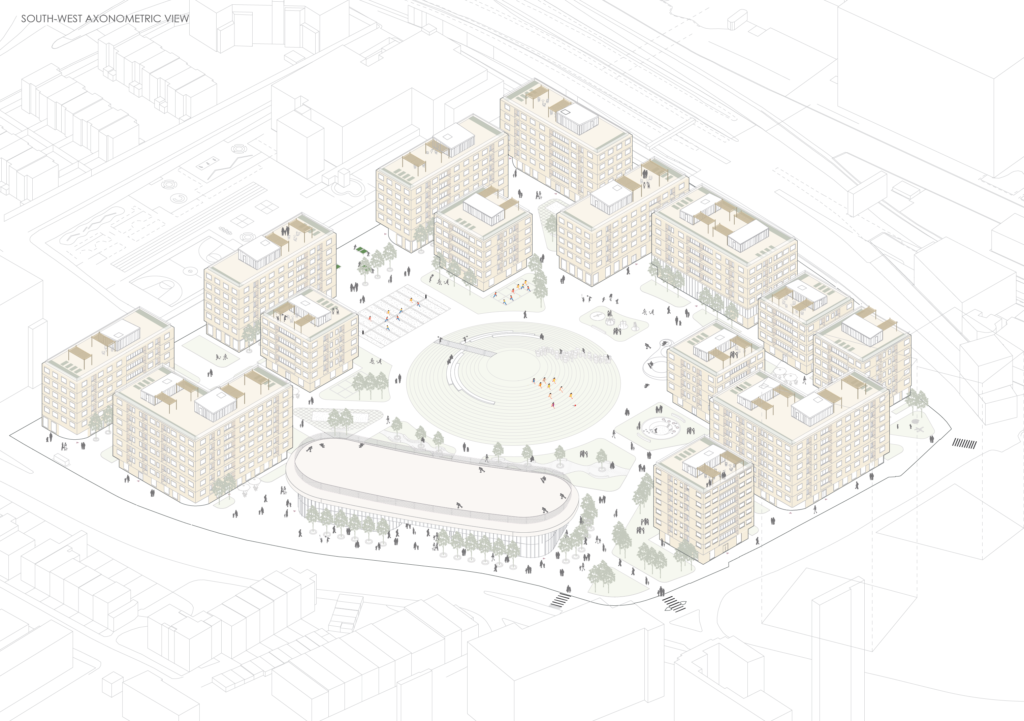
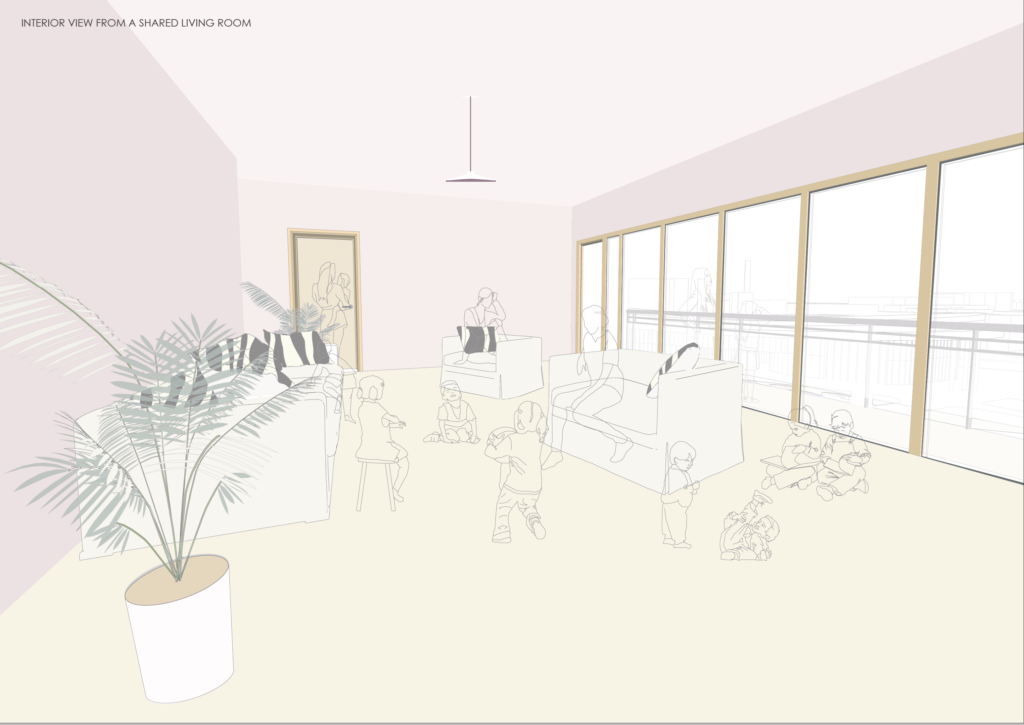
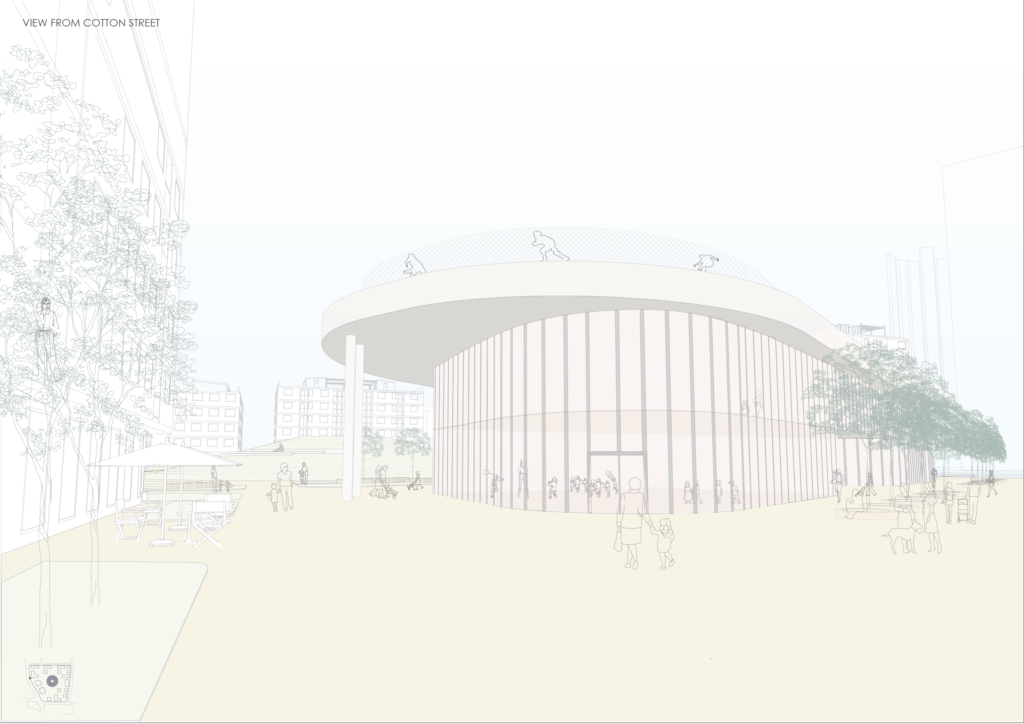
A new public realm open to the neighbourhood is created by maximising the open spaces on-site, and adds a strong sense of identity of the community of Tower Hamlets by bringing traditional games and activities typical for the ethnicity background that is predominant in the borough.
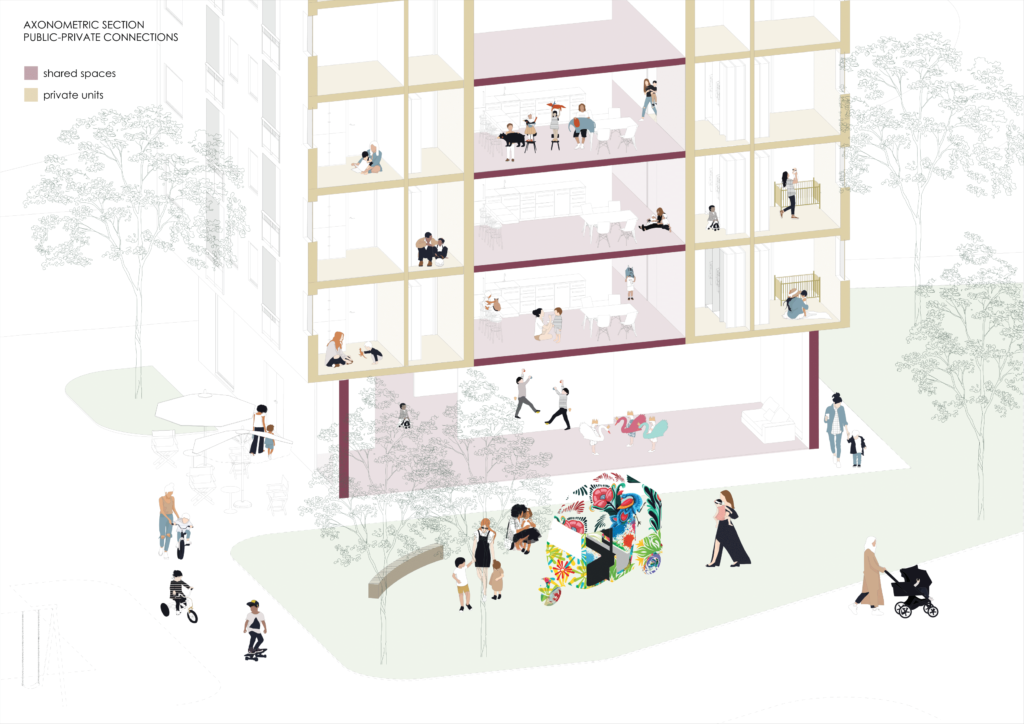
Brief:
Low-rise co-housing cluster of blocks sharing a courtyard
Central shared living and dining spaces allocated for every 4 apartments on
every floor.
1 and 2 bedroom flats with a space for a cradle in the parent’s bedroom.
Every flat has a private bathroom, kitchen and balcony.
There are 345 apartments available that can accommodate up to 1204 people.
