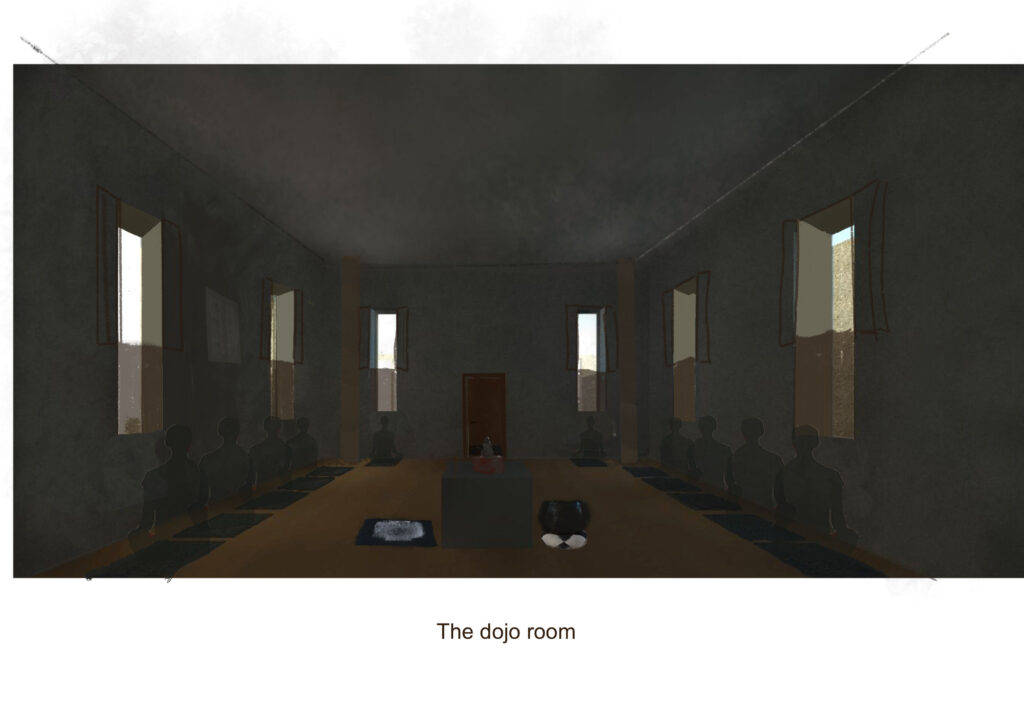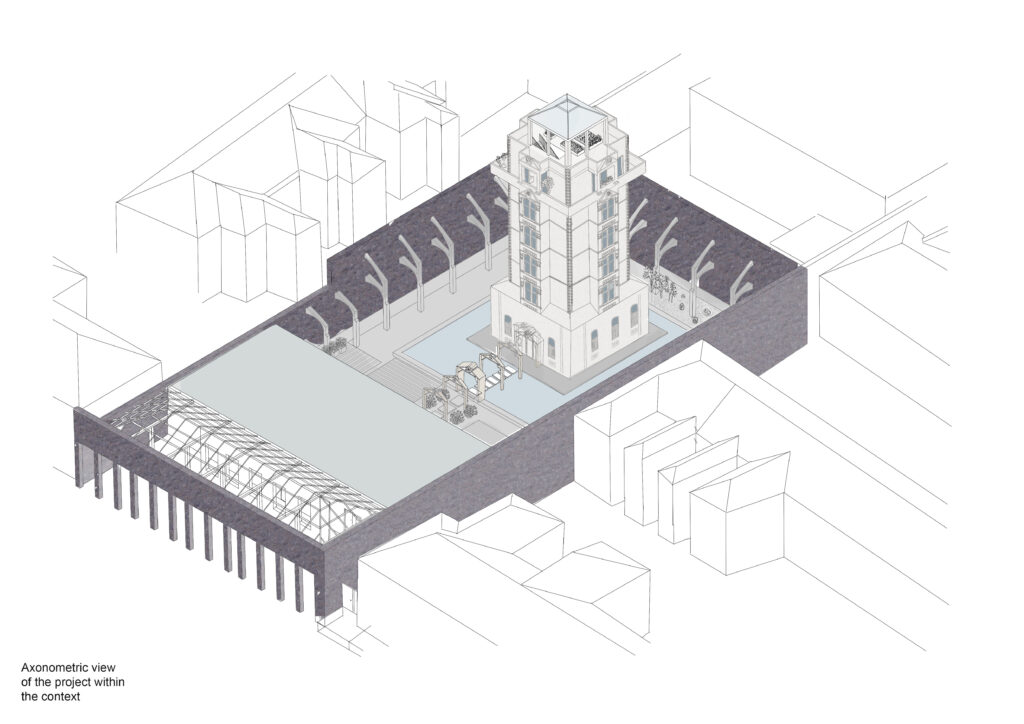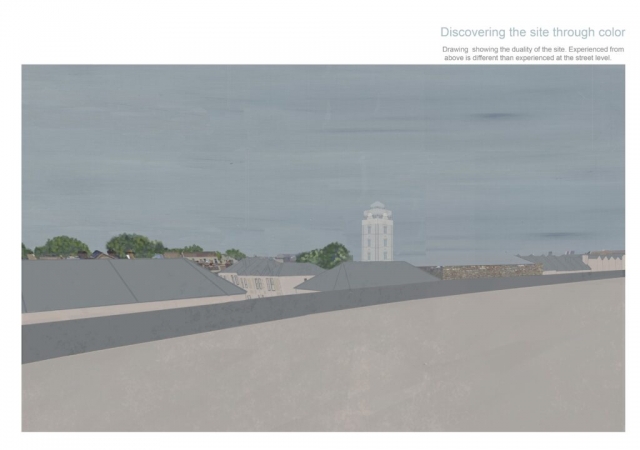A modernised reinterpretation of a Buddhist Temple, in a dynamic and culturally diverse part of Bristol

The project was driven by both the client and the context it is situated in. The site, a former tram depot, is situated in the North-East of Bristol. The existent 7m walls are kept and are used as a protective shell which allows for more privacy and internal layout freedom. Situated alongside a busy road (Stapleton Road), the M32 and a skatepark, the programmes of the scheme are grouped as semi-public, semi-private and private.
The semi-public component acts as a buffer zone between the noisy street and the dojo’s main building. However, the dojo room with the relics is secluded from the rest of the semi-private spaces, being grouped with the residential component and surrounded by a reflective pool; a contemplative space for Zazen meditation.

The project subtly manifests Buddhist ideas through the tower’s façade and verticality. Furthermore, it’s imagined as a modernised version of a Buddhist vertical monument. The façade’s design is inspired by the classical Victorian houses around the site. However, the decorations on the walls are reimagined using lotus inspired motifs, the nature-inspired motifs being a common feature of the area. The lotus flower symbolizing here, the celebration of the Buddha along with the celebration of its practitioners’ journey during the zazen session.
Portfolio Extracts

Contact
- Email: elavultur@yahoo.com




