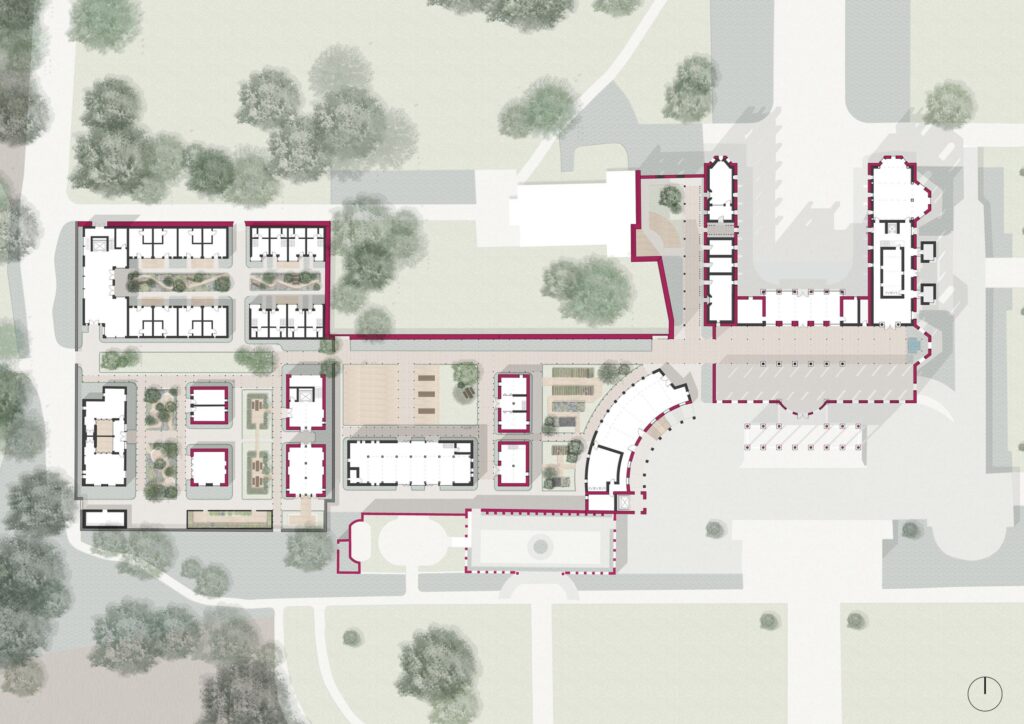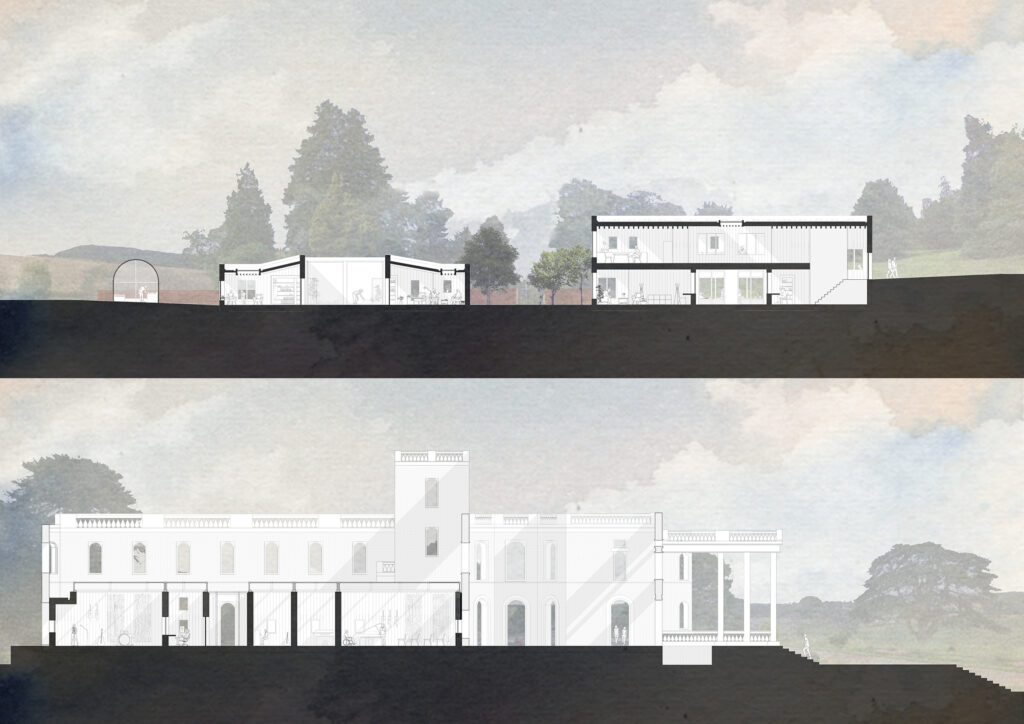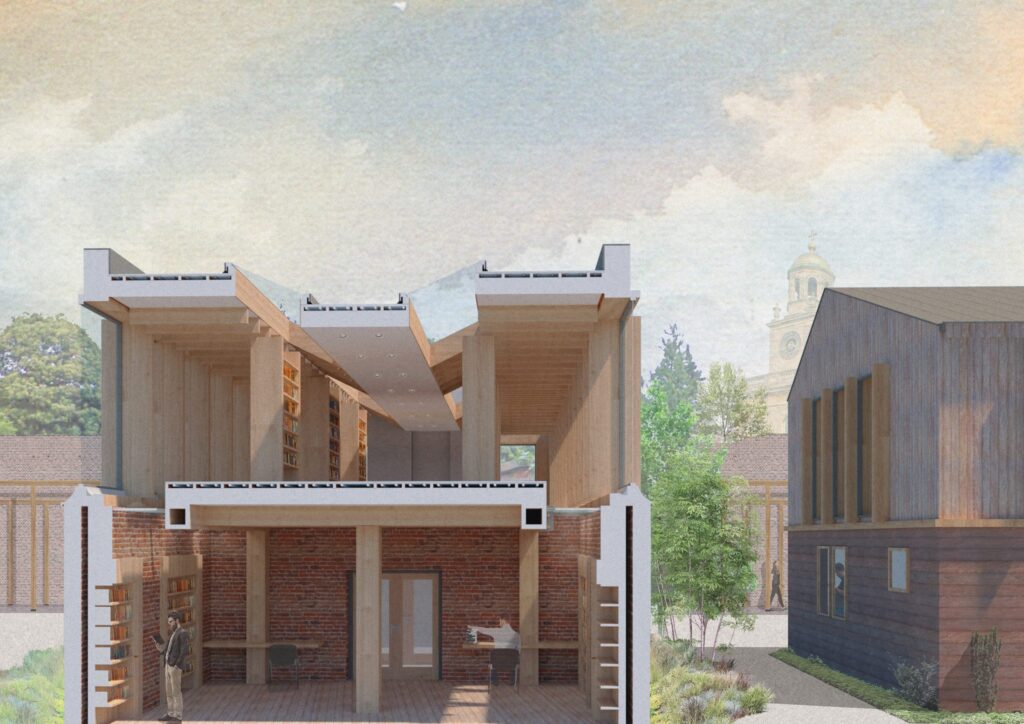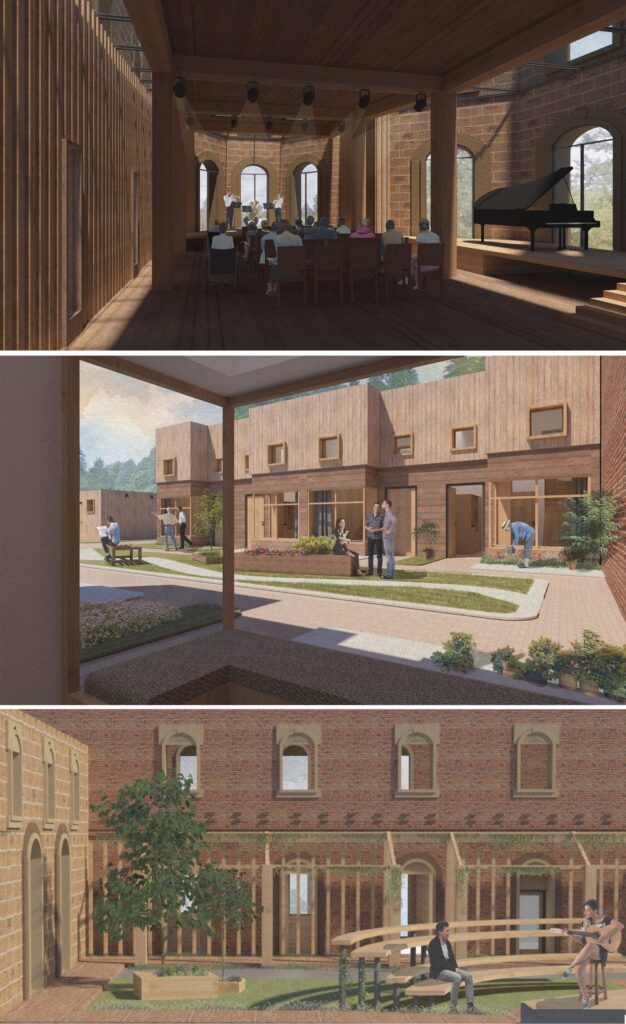“Music of the Therapeutic Landscape”
The design thesis of this project is to create a piece of architecture that promotes holistic well-being and a place for healing through a connection to music, nature and history.
Located within romantic ruins at Witley Court, the architecture will connect to music through programmatic methods, offering a sequence of learning, making and performing. It connects to nature through the form of the structures, framing the natural landscape and introducing a symphony of timber that will connect contemporary architecture to crumbling brick. It connects to the history of this project by celebrating and enhancing the existing fragments of history left to ruin within the historic grounds by exposing joints and highlighting repairs in decorative and imaginative ways. Technology is used in a way that captures the natural setting of the site, as well as empathising the variable conditions that the location has to offer, in the form of roaming natural landscape and romantic history ruins.
The site provides numerous design opportunities to forge a relationship between new and old, strong neoclassical style and 21st century contemporary architecture. It is expressing these relationships that captures the metaphorical and physical connection between modern day design and cultural heritage. In turn resulting in a piece of architecture that is attuned to it’s unique location, providing a sense of place allowing the user to be completely self aware, and ultimately promote both mental and physical well-being.

Site plan: Original drawing A0 1:200. Highlights the existing (pink) vs. the proposed (black).

Sections through the site, expressing the relationship between the form and volume of the proposed architecture against the existing romantic ruins and landscape.

Section perspective showing the tectonic relationship between new architecture resting upon the existing through a symphony of timber.

1. The performance space: manipulated natural light illuminates the stages and circulation.
2. The vista from a temporary home out to the landscaped courtyard: designed with a hierarchy of spaces providing places for personal repose, growing and socialising.
3. Music Therapy Garden: An organic place for informal performance.
CONTACT EMAIL: elliehardman.cheer@gmail.com
LINKEDIN: https://www.linkedin.com/in/ellie-hardman-cheer-1a2072150/
Curated by Ellie Hardman-Cheer
