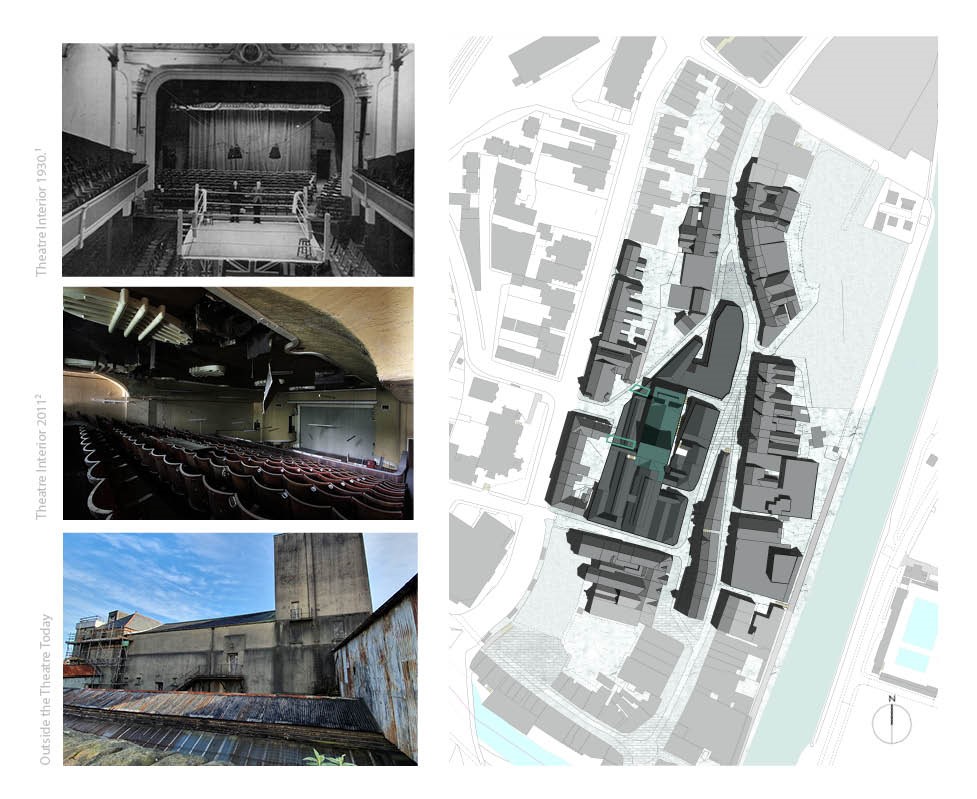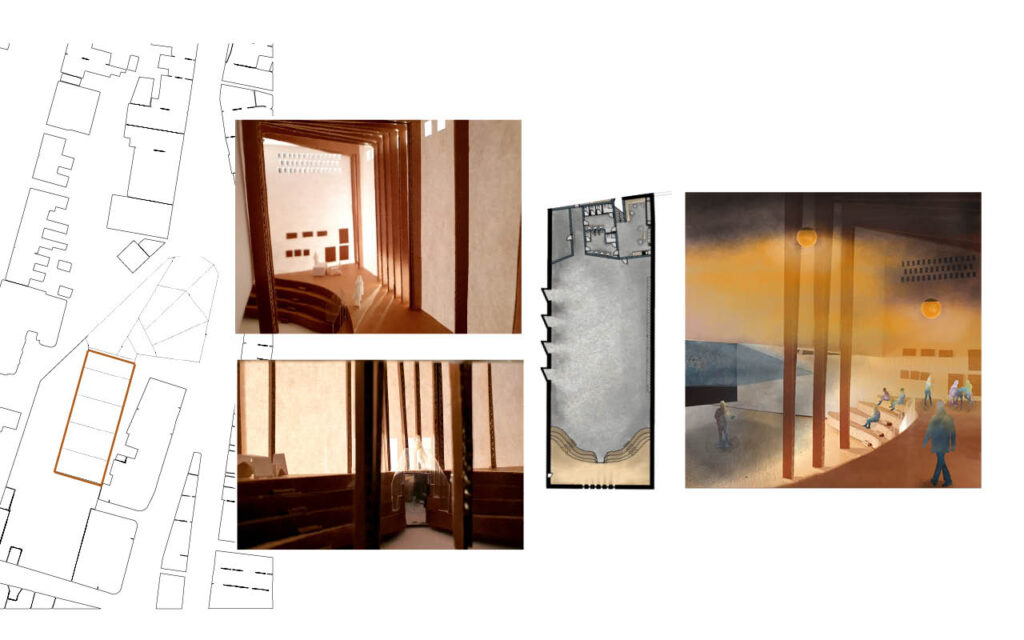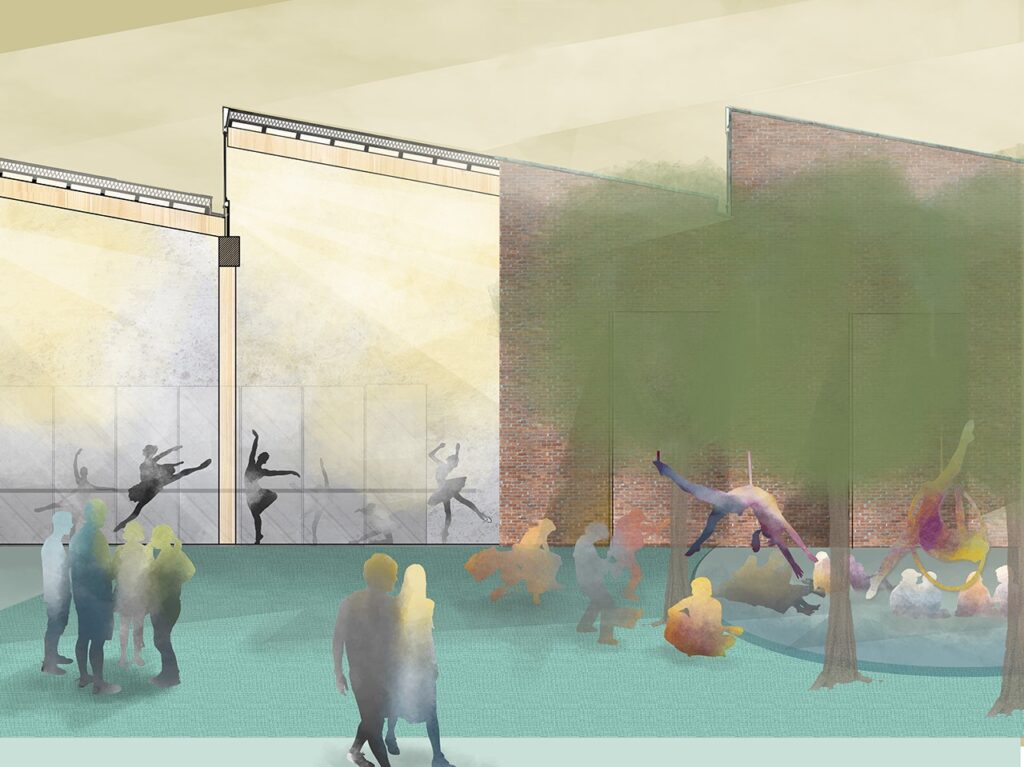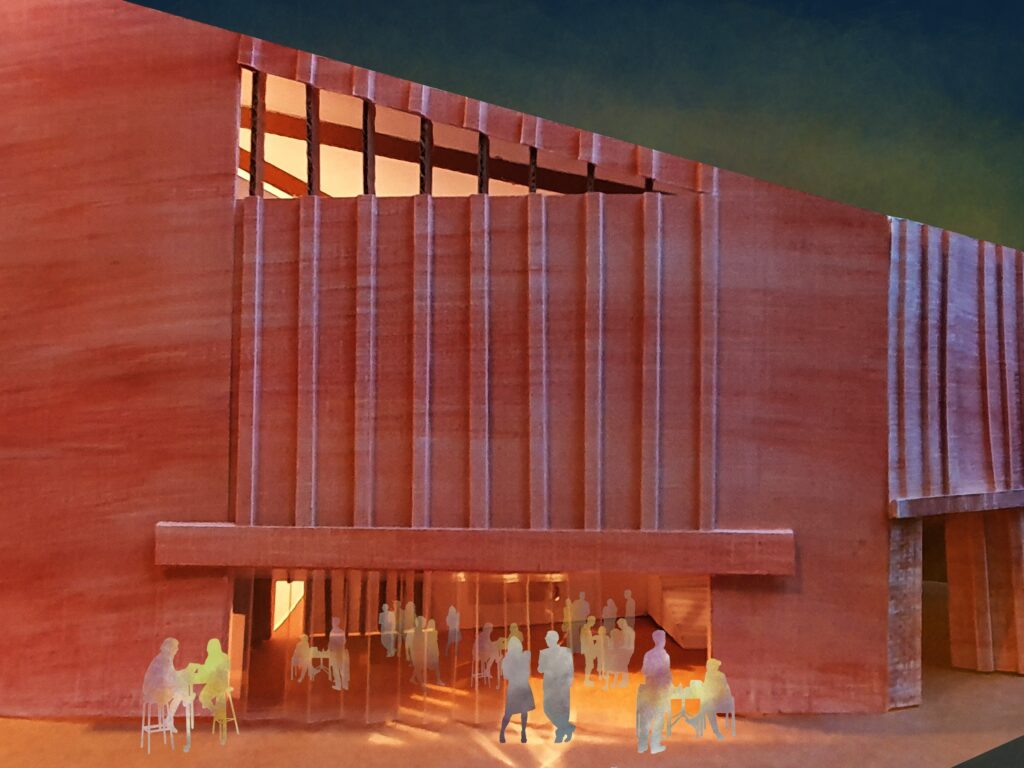Pontypridd Community Theatre
This proposal is for an adaptive reuse project involving a derelict Victorian theatre situated in the centre of Pontypridd. The existing building stands in a key location in the town centre and once contributed greatly to the spirit of the community. Through the adaptive reuse of the Town Hall Theatre, this centre point of the community is explored and revitalised in new ways, considering how the spirit and needs of the former industrial market town can be best represented in a theatre and community centre. Due to the lack of existing facilities for arts or large gatherings in the town, the resulting theatre needed to be able to cater for a broad spectrum of events from evening classes, to community functions, to theatre performances from touring companies and local theatre groups alike.

The Existing Town Hall Theatre
A Community Centre for Pontypridd.
The trio of the market, the square and the theatre become a centre point for cultural activity in the town and a spark for regenerating the cultural vibrancy of Pontypridd.

An Adaptable Studio Theatre Space For Performances, Workshops And Exhibitions
A Street Presence.
Forming links between the theatre and the street which are both visual and physical by breaking the building out of its physical isolation, integrating it visually into the town.

New Public Spaces Created

Opening Into The Public Square
As part of a wider plan for sustainability, energy and materials are saved through the retention of the existing brick structure from the theatre. This shell is structurally enhanced by an inner framework of glulam timber ‘fins’ which provide a visual contrast to the solid existing structure.
The interior of the building focuses on the journey from the street to the theatre. Aiming to guide visitors through space using visual cues from the orientation of timber fins and materials. A series of thresholds through the building guide the transitions of entering the world of theatre and express the inherent drama of the theatre-going experience.
Work provided by Evie Dixon
Email Id: dixone4@cardiff.ac.uk







