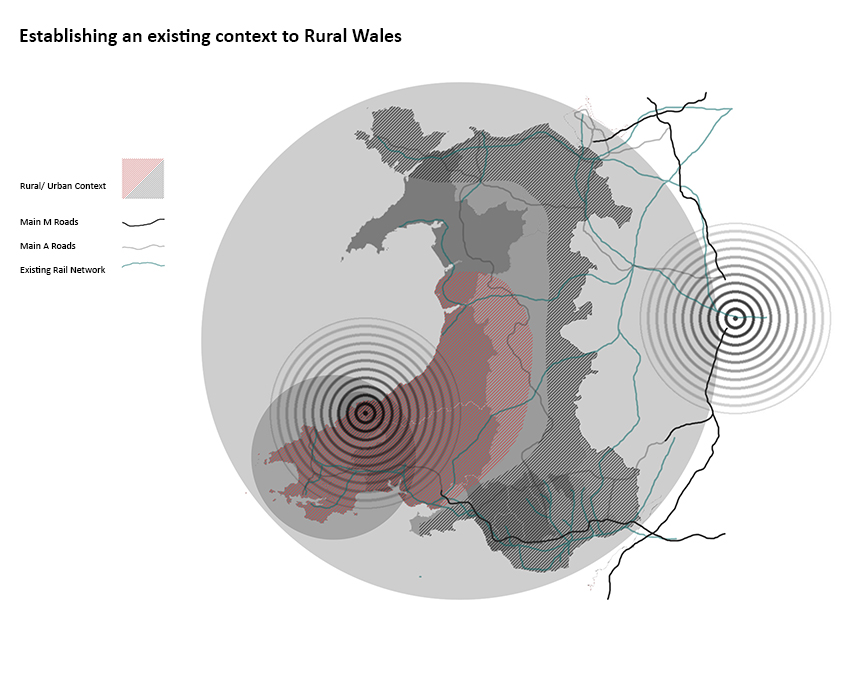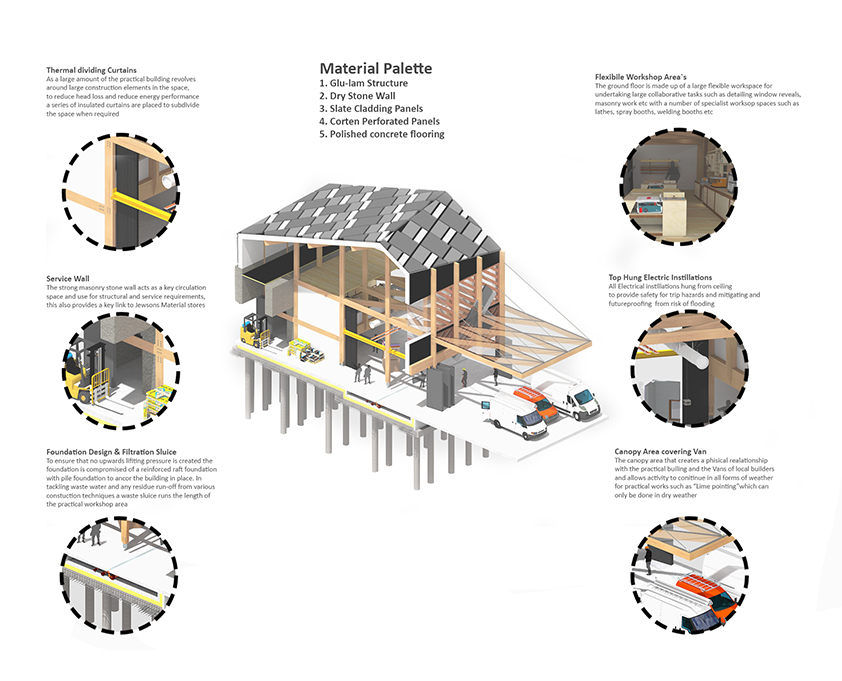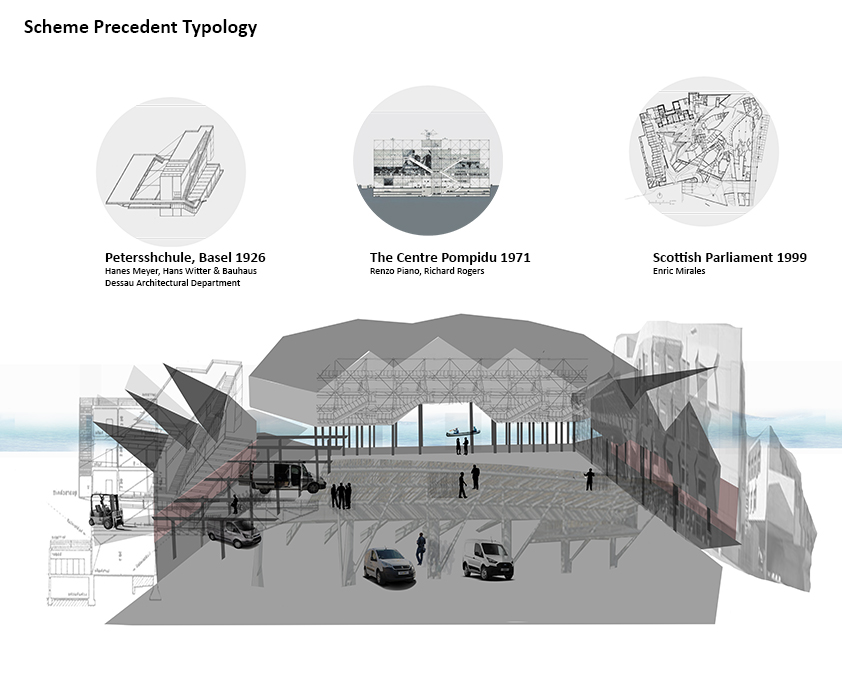“De-Carbonising Exisiting Buildings in Rural Wales”
The principle aim of the thesis is to explore ways in which to decarbonise existing housing in rural Wales by evaluating the existing typology of housing in rural communities. The thesis aims to undertake the following principal objectives:
In strategising a way to retrofit the existing diverse housing typology of rural Wales the thesis explores that of the white van builder, who currently proficiently operate in these rural parts but lack the required skill-set of new material application to effectively retrofit housing up to the required standards.
In doing so the thesis, as well as framing and structuring a new educational construction programme, aims to provide support and outreach to local isolated communities lacking in suitable infrastructure that urbanised settings take advantage of, in terms of support networks to tackle social issues that impact the people of these communities.
In culminating the thesis goals, the scheme looks to supply the local building industry with a broader set of materials and skills. In educating the existing body of builders, the application of such materials and use of specialised equipment, and connection to the construction industry with the communities that are most in need of support and works done to their housing, they are able to meet the decarbonisation targets.

Decarbonising existing buildings in rural Wales

Practical building relationship to construction

Evaluation of existing housing typology in rural Wales
Housing Typology
To initially understand the existing housing typology of rural settlements, such as Cardigan, an initial photographic survey to ascertain age, construction and condition of each property in the village was undertaken. This was to further understand the opportunities and limitations of a retrofitting strategy.

Construction, sequencing and education
Exploded Construction Detail
Providing both construction detailing of the proposed building along with the education to local builders of the construction sequence and the importance of the execution of each stage.

Concept collage for the Courtyard
Practical Axo
Exploring the relationship of practical training facilities with the adaptable and variable “white vans” with their variable skills and individual idiosyncrasies and how these can be incorporated and expanded in a hands on approach to decarbonising existing housing.
CONTACT EMAIL: info@gparchstudio.wales
LINKEDIN: https://www.linkedin.com/in/geraint-phillips-arch-studio-wales/
Curated by Laura Selwood
