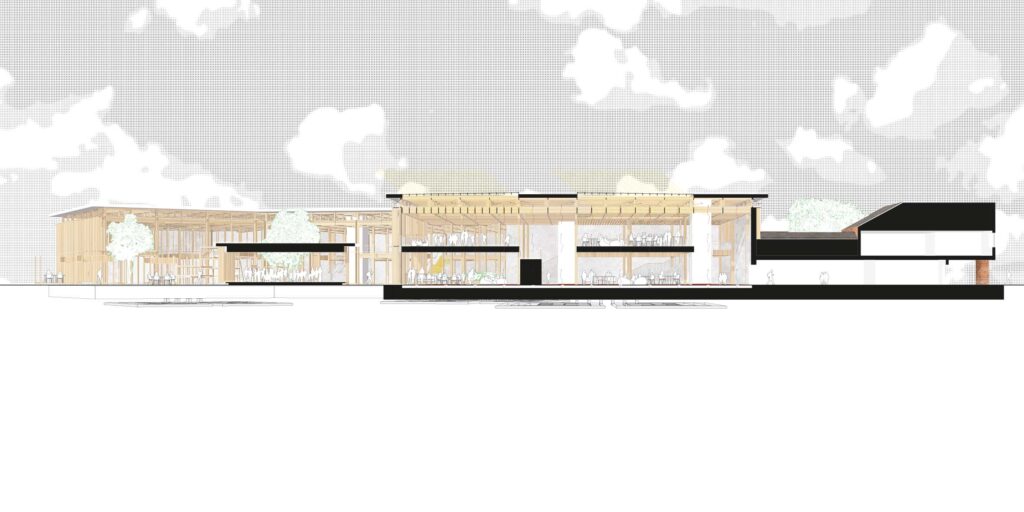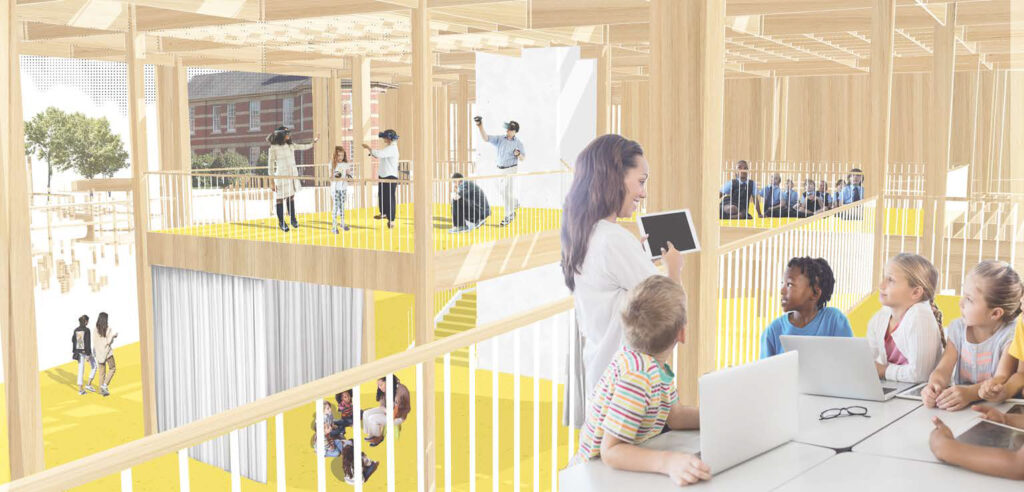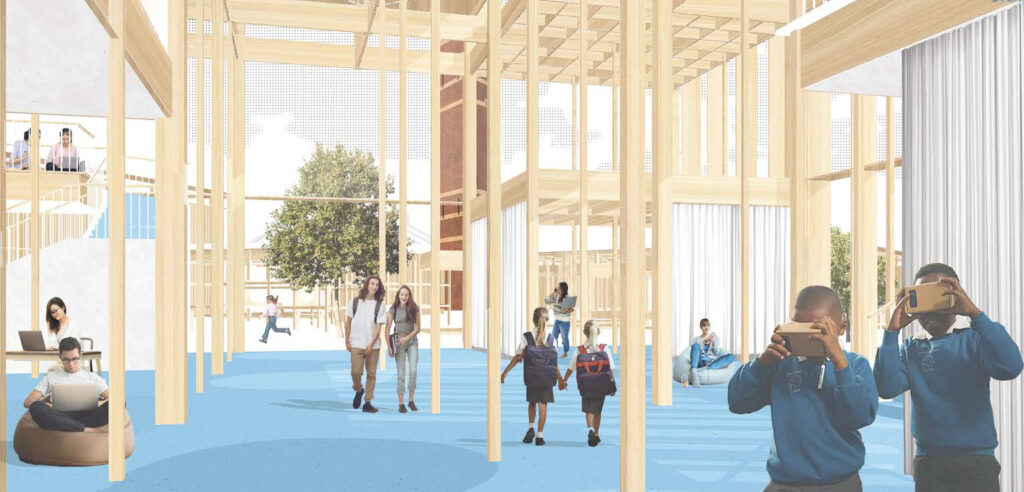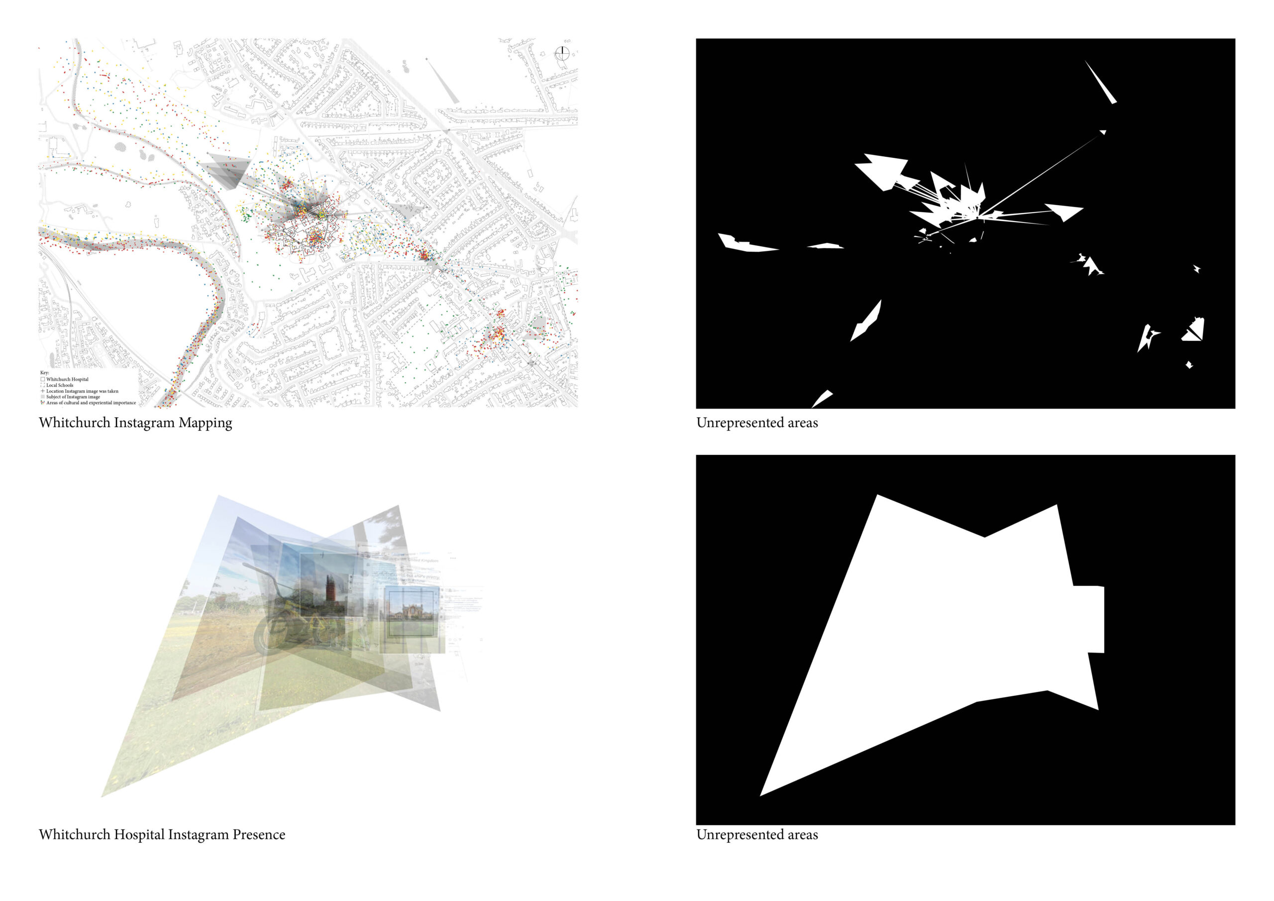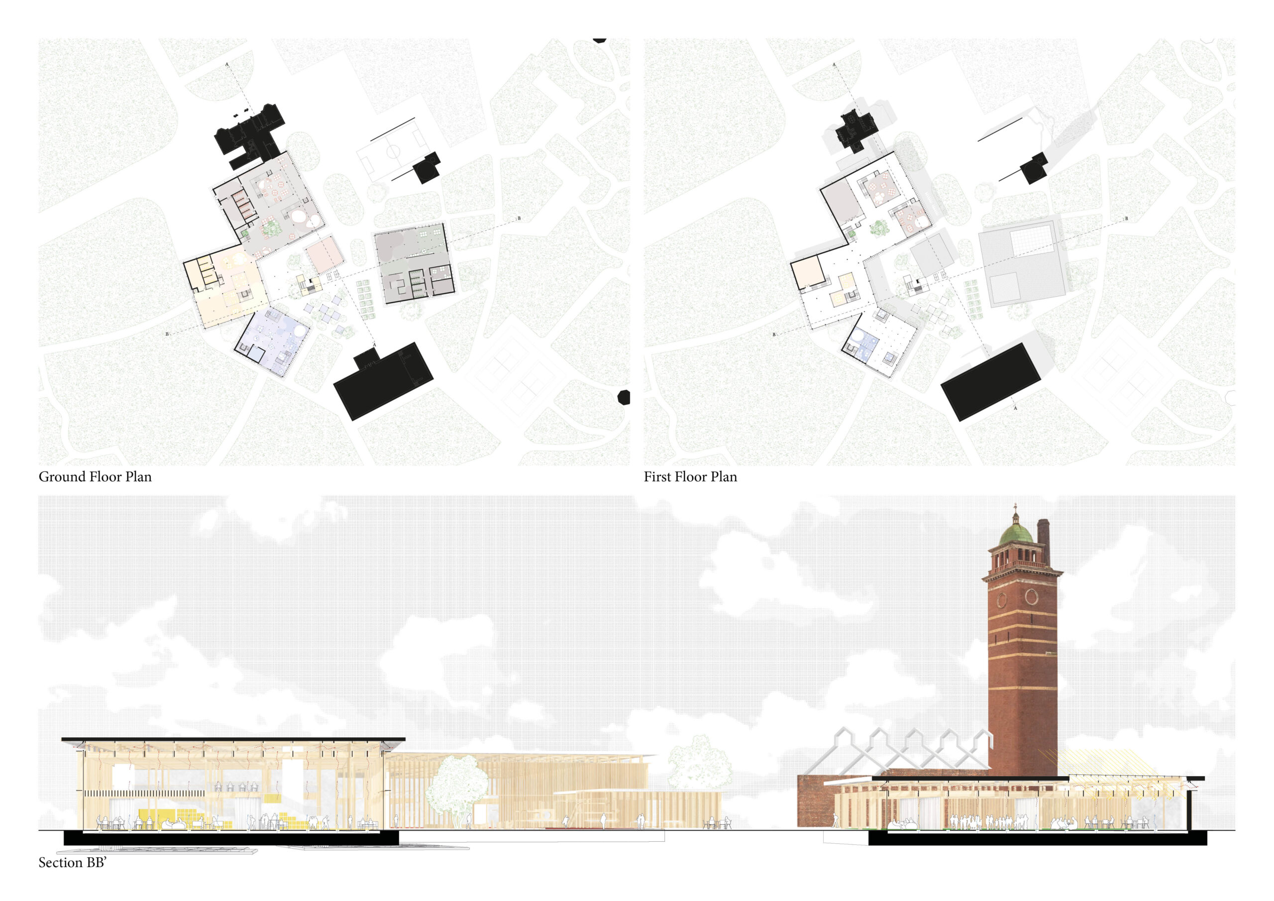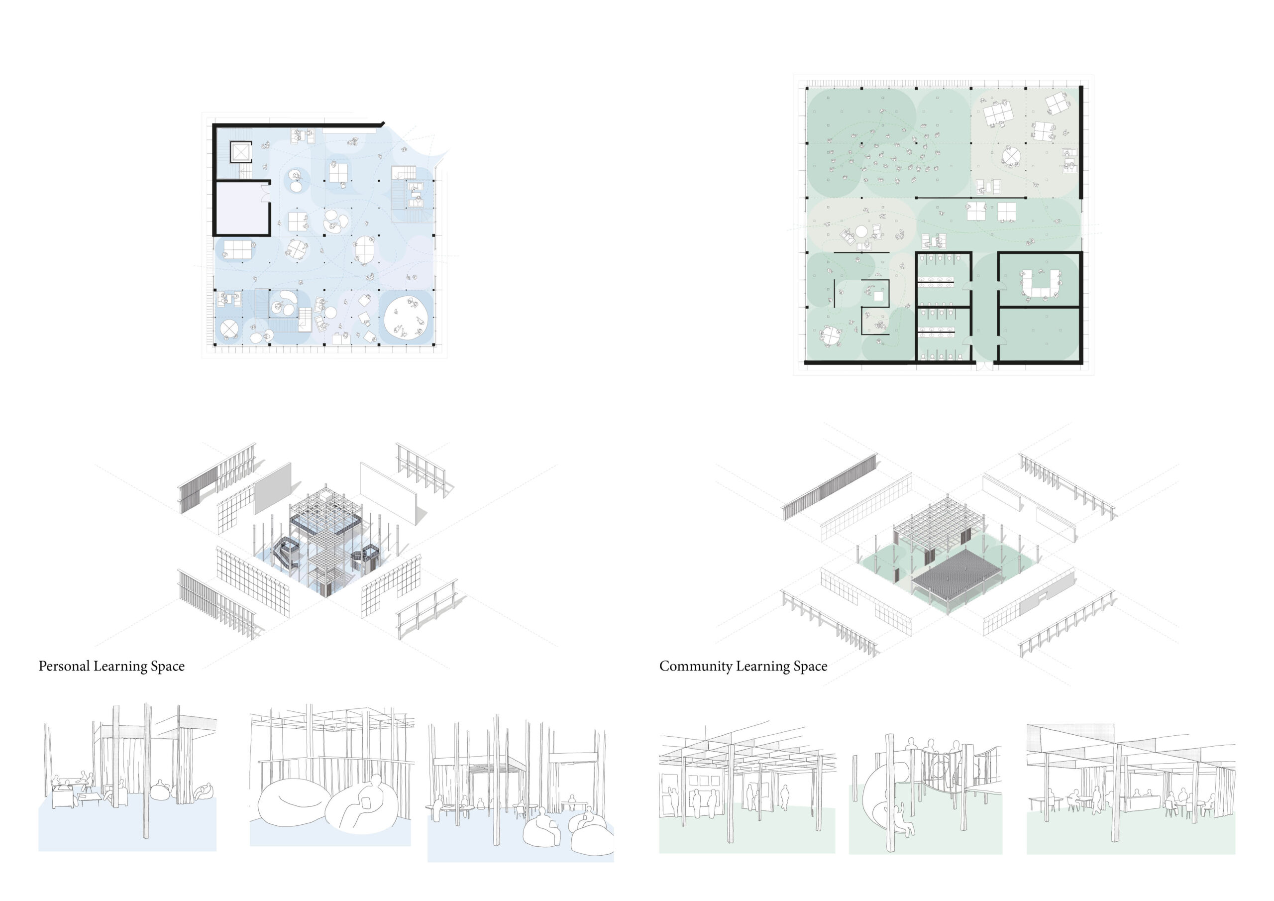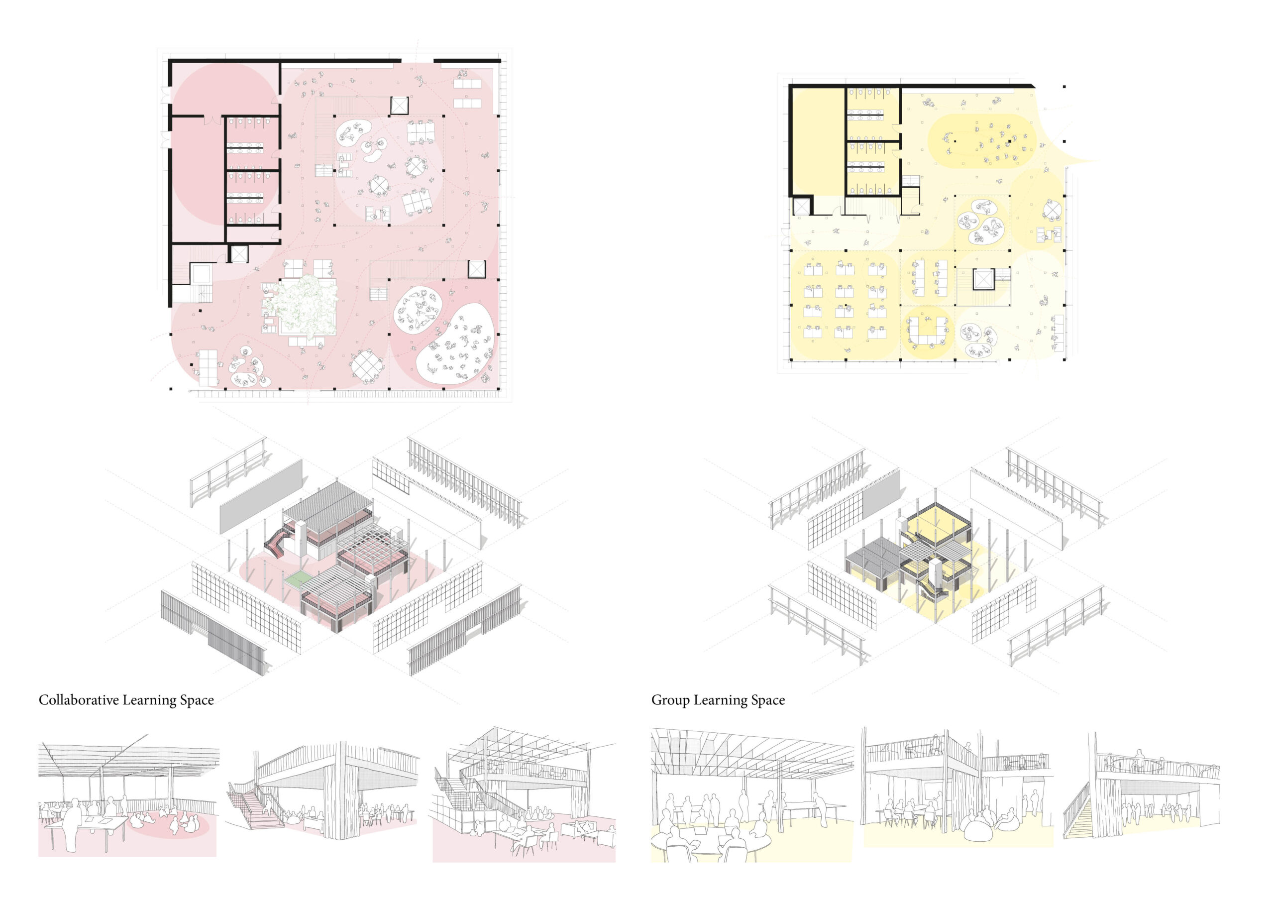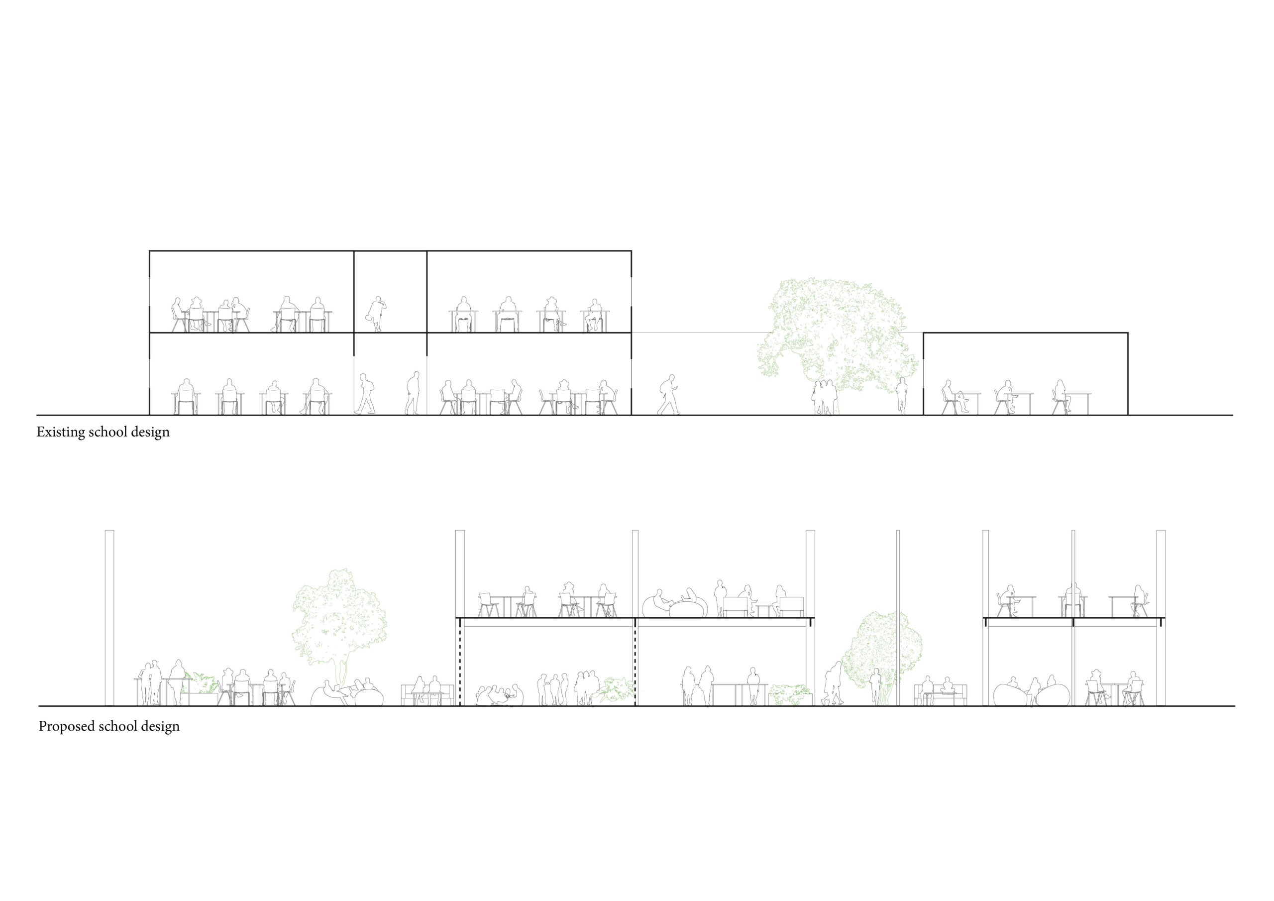Whitchurch Classroom
A space for the future of education, using social media to inform a space and architectural system that reflects the dynamism of the modern world.
This project investigates the use of Instagram in the representation of place and how both this online representation and digital system can inform the design of an architectural proposal. Instagram was used to map the area, analyse its inhabitants, and inspired a new architectural system. From the use of this tool, it was discovered that the area is an educational hub of Cardiff, both offline and online. Further research into the current designs of these schools however highlighted multiple ways in which the system is outdated and could be improved. To better equip future generations for the modern world, a flexible and adaptable classroom design that focuses on collaboration, creativity and problem solving, over the learning of curricular material, is proposed. The typical classroom has been dissected and reconstructed to form four distinct zones, each for collaborative, group, personal and community learning styles. These spaces incorporate technology and social media as part of education, rather than as an opposition, and puts learning into the hands of the pupil.
Portfolio Excerpts
Contact Details
Instagram: hmfitzsimmons
www.harryfitzsimmons.com

