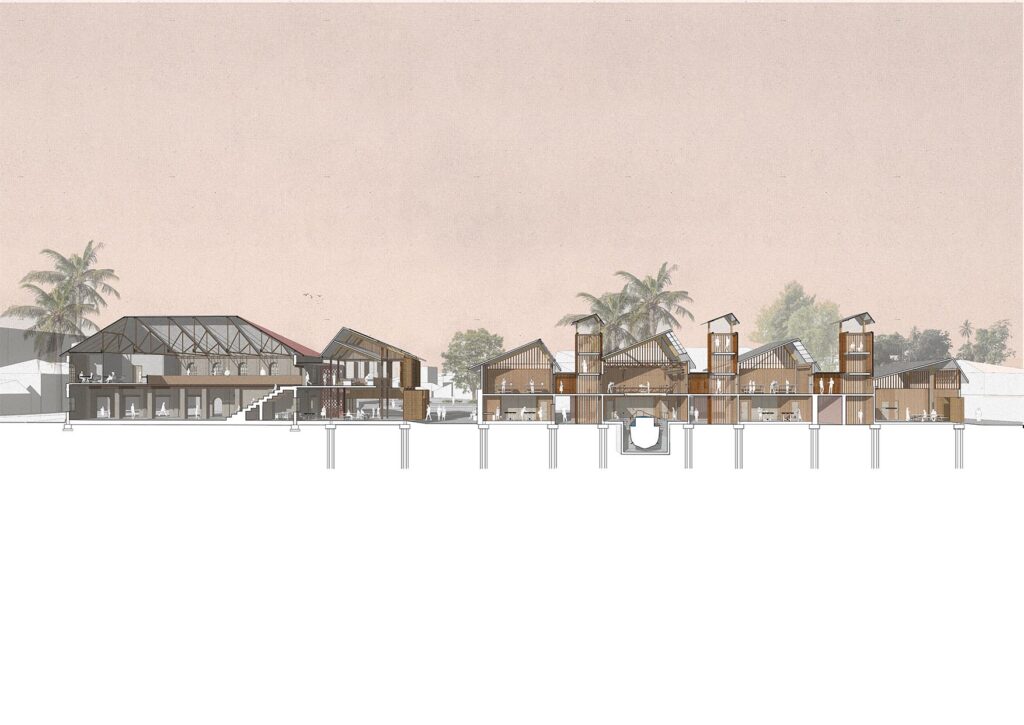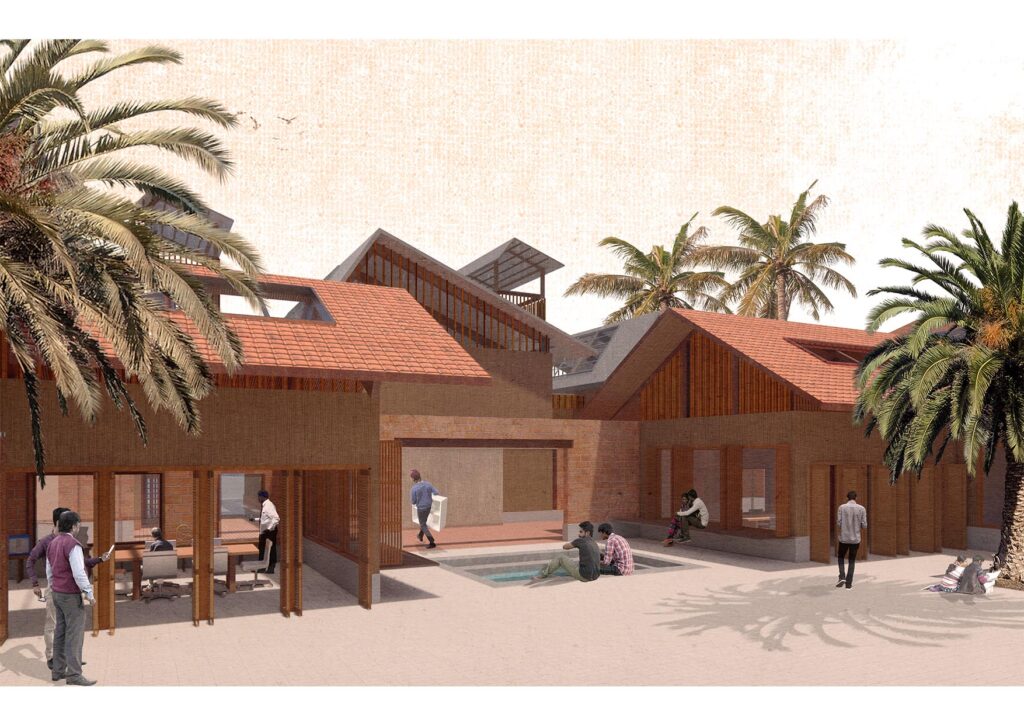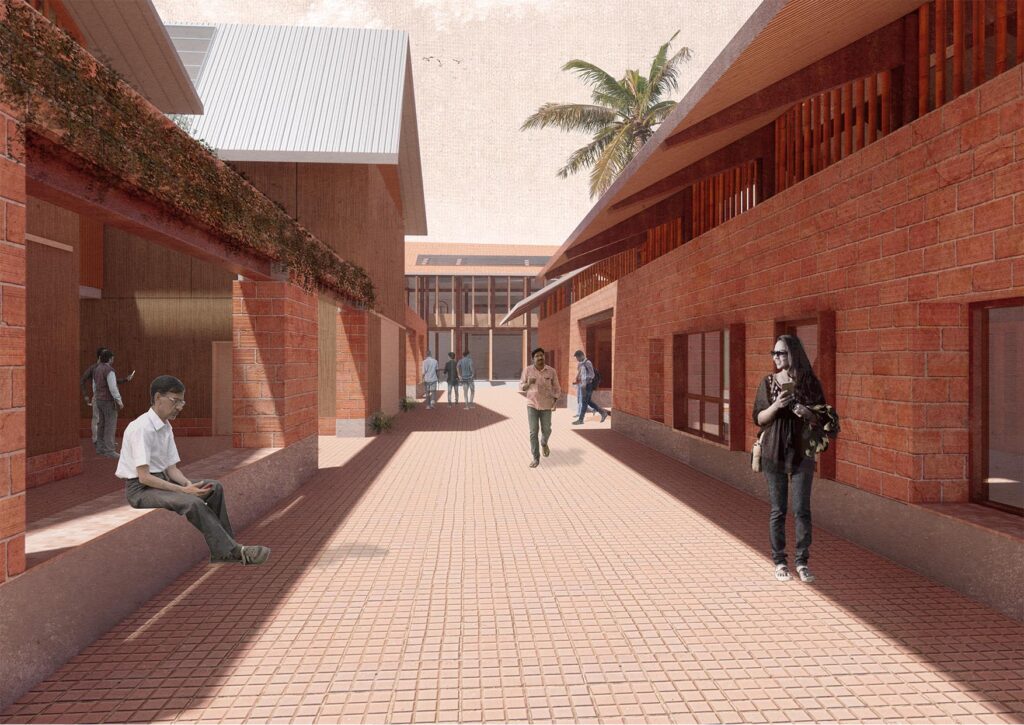“THE CITY OF INNOVATION”
Reacting to Kochi’s socially and environmentally unsustainable economic growth, the thesis aims to restructure its economy and environment by facilitating graduates, investors and entrepreneurs to come together by developing a new ecosystem of entrepreneurial activity that brings economic diversity to the city. The proposal is for an innovation hub which reacts to the current climate of unsustainable economic zones outside of the city by adaptively reusing and expanding a coastal, inner city spice trade warehouse and its grounds. Citizens looking to start their own manufacturing business venture are provided with continuous education, workshops for product development, informal gathering spaces, manufacturing facilities and amenities to grow their businesses. The proposal creates a landscape of public gardens, courtyards and routes of various scales into a civic piece of architecture that creates nodes of activity and encounters between different users, surrounded by water and gardens that re-connect Kochi with its local traditions and culture.

The urban strategy aims to facilitate graduates, investors and entrepreneurs to come together and develop ideas by creating a decentralised network supported by production and innovation hubs across the city. The strategy re-uses existing building stock, utilises Kochi’s abundance of canals and provides a framework for live/work cottage industry style manufacturing.

Innovation workshops in the form of pavilions expand the grounds of the spice trade warehouse, fronting onto the waterfront. The pavilions are connected visually and physically by an upper level walkway that also provides open and airy meeting spaces between workshops.

Courtyards between pavilions provide natural water pools and shade, creating moments of encounter between different users, encouraging the sharing of knowledge and the creation of new ideas, whilst reconnecting the users back to nature.

A central axis through the site is formed by inhabited walls either side using clay hollow blocks to enclose courtyards and provide niches to display products engaging the passer-by. A theme of using vernacular materials such as clay hollow blocks and bamboo in contemporary ways is seen throughout the proposal.
CONTACT EMAIL: jack_cowdrey@hotmail.com
LINKEDIN: https://www.linkedin.com/in/jackcowdrey/
Curated By Shannan Kamalaneson
