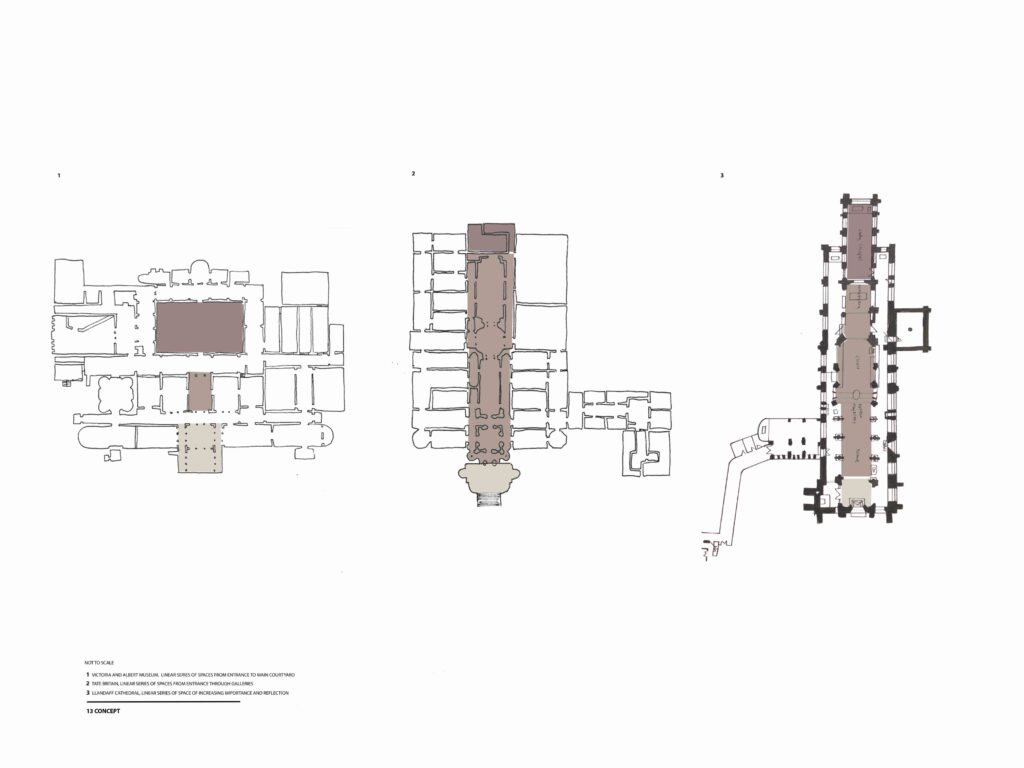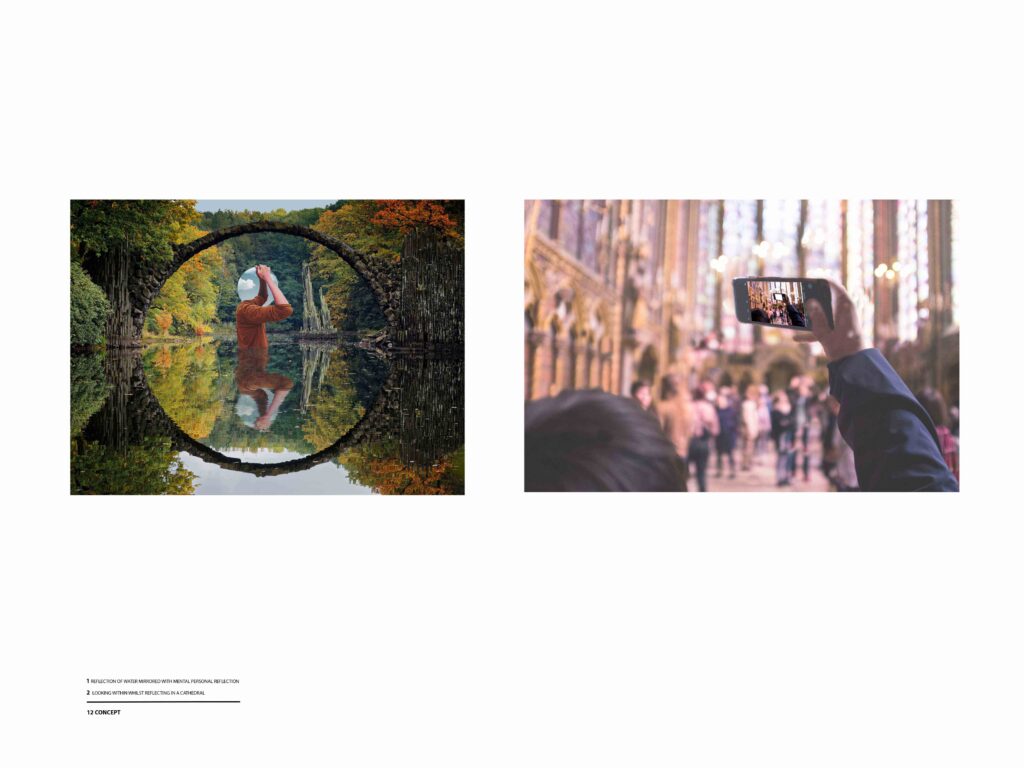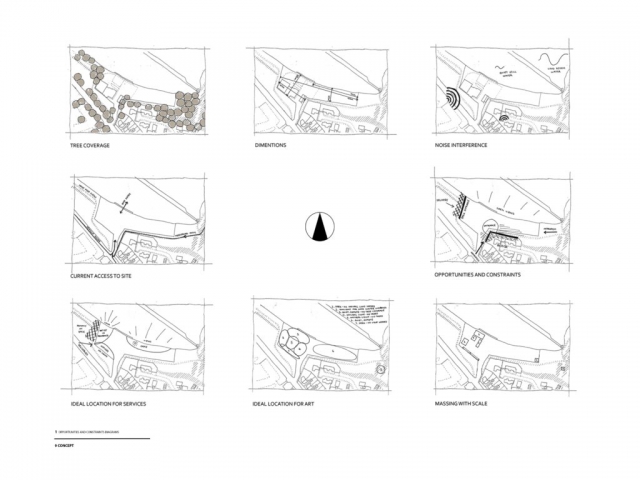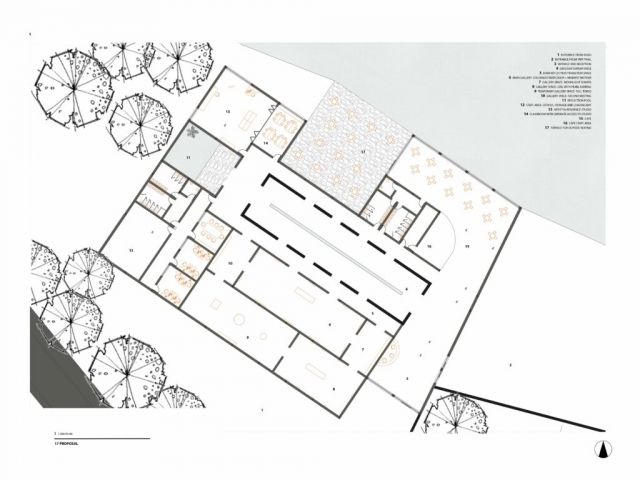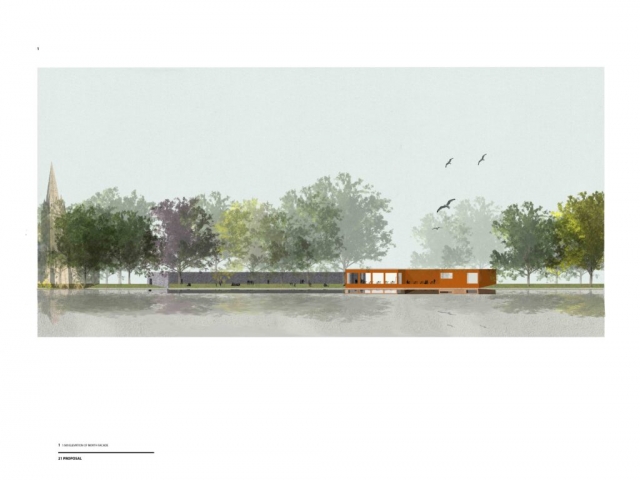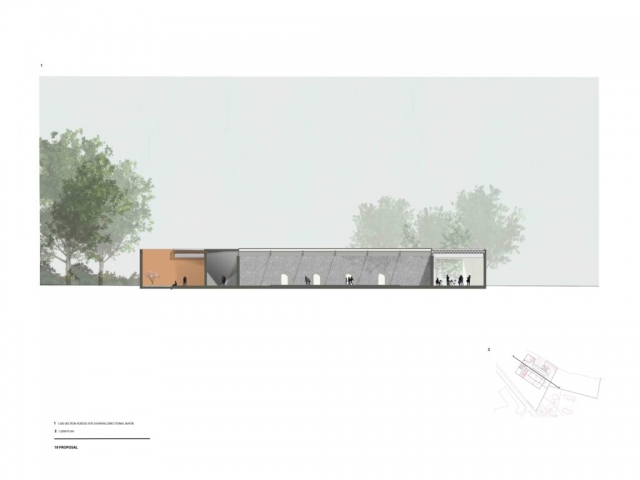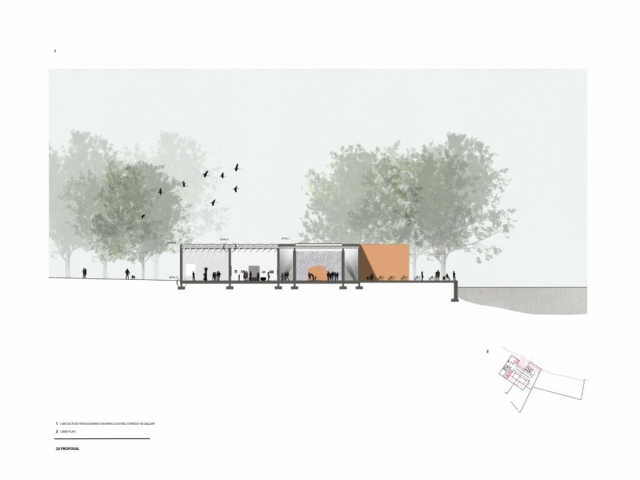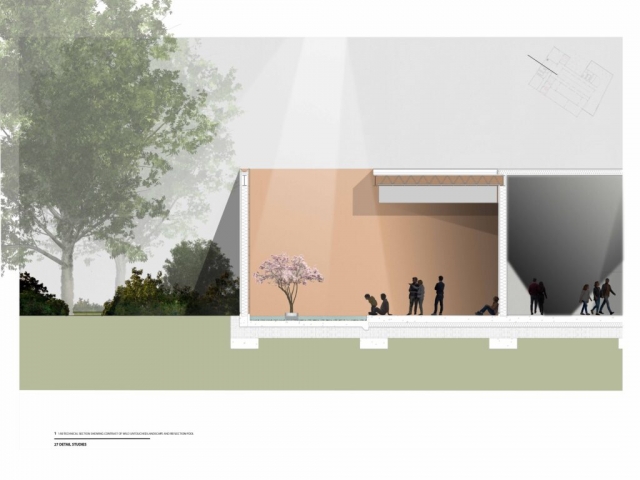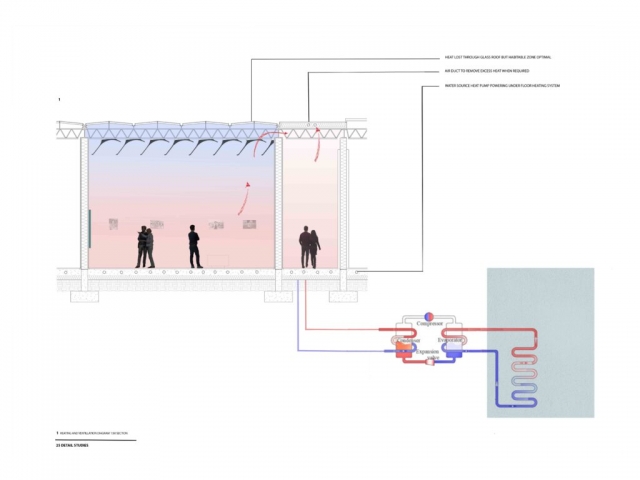Llandaff Reflection Gallery
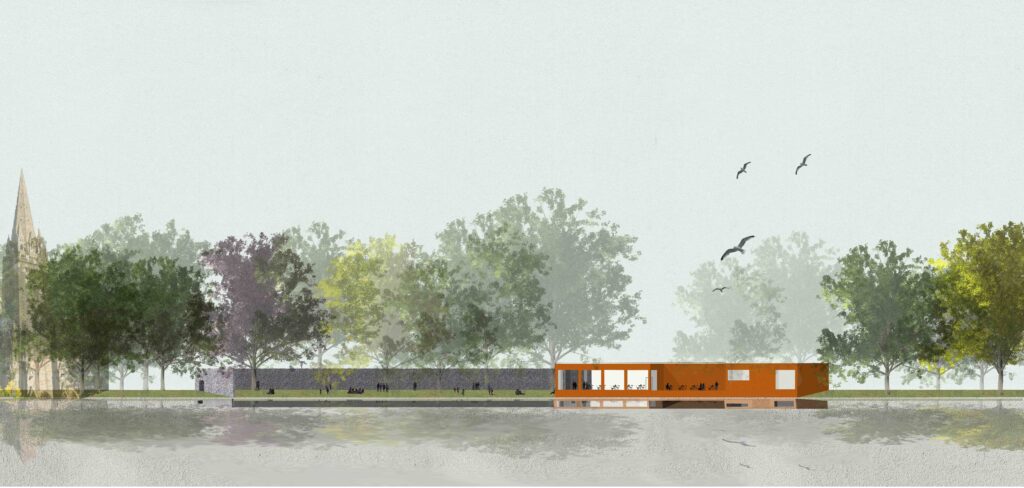
North Elevation
The site in Llandaff, Cardiff, is nestled amongst the trees, with aspects down the river taff. The defining feature in Llandaff includes The River Taff and Llandaff Cathedral, which both helped me arrive at the concept reflection. The proposal aims to reconnect the community with the river, whilst encouraging reflection and growth.
Conceptual work
The organisational strategy for the gallery is influenced by the precedent galleries and the cathedral. The use of reflection pools as an architectural element that emphasises the overall concept of reflection.
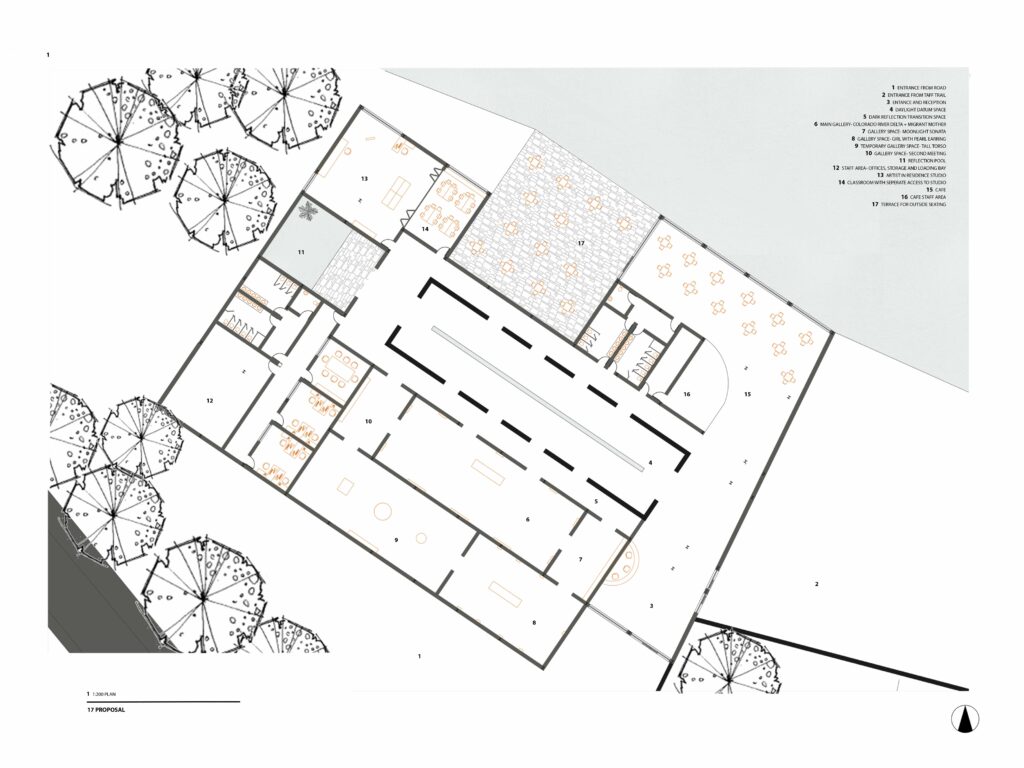
Gallery plan
Controlling daylight was a key factor in the proposal. The roof design is inspired by that of the Menil collection, with a sculptural waveform suspended on trusses beneath a glass roof. Filtered daylight creates a natural and immersive environment for art to thrive.
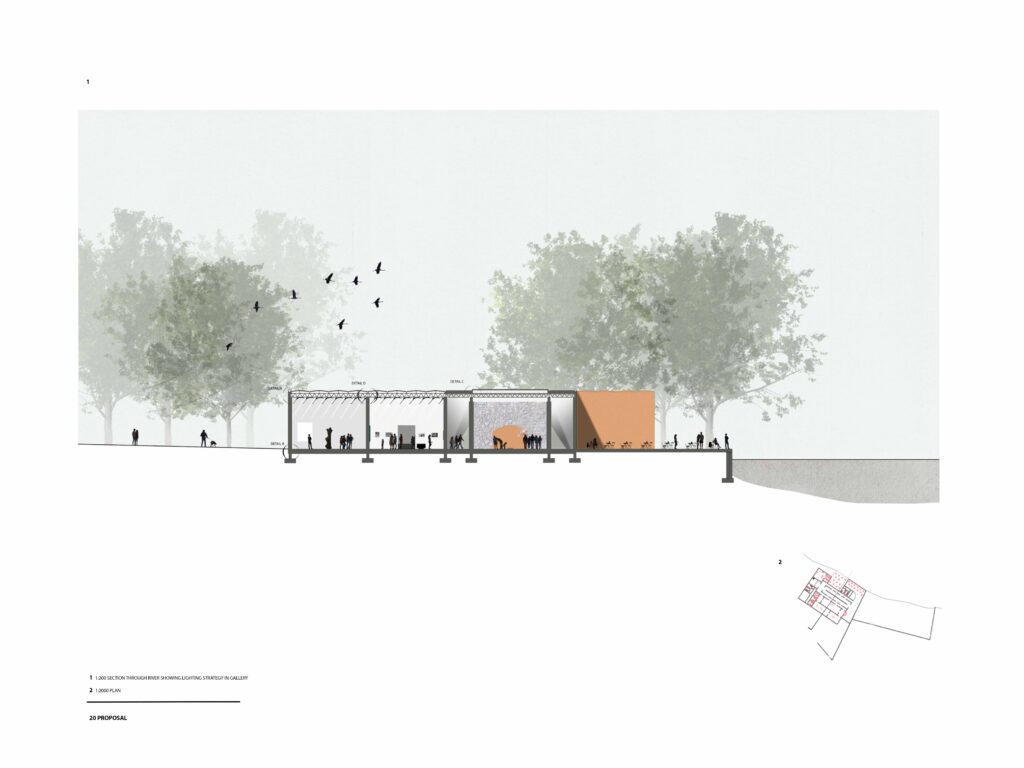
Section through main spaces of gallery, showing roof details.
A series of light and dark spaces, with dense and light tectonics, restrain the senses, encouraging the user’s sense of reflection further.
The bright datum space adopts the cathedral’s stone walls with arch entryways leading to dark transition spaces, inspired by Peter zumthor’s Serpentine Pavilion.
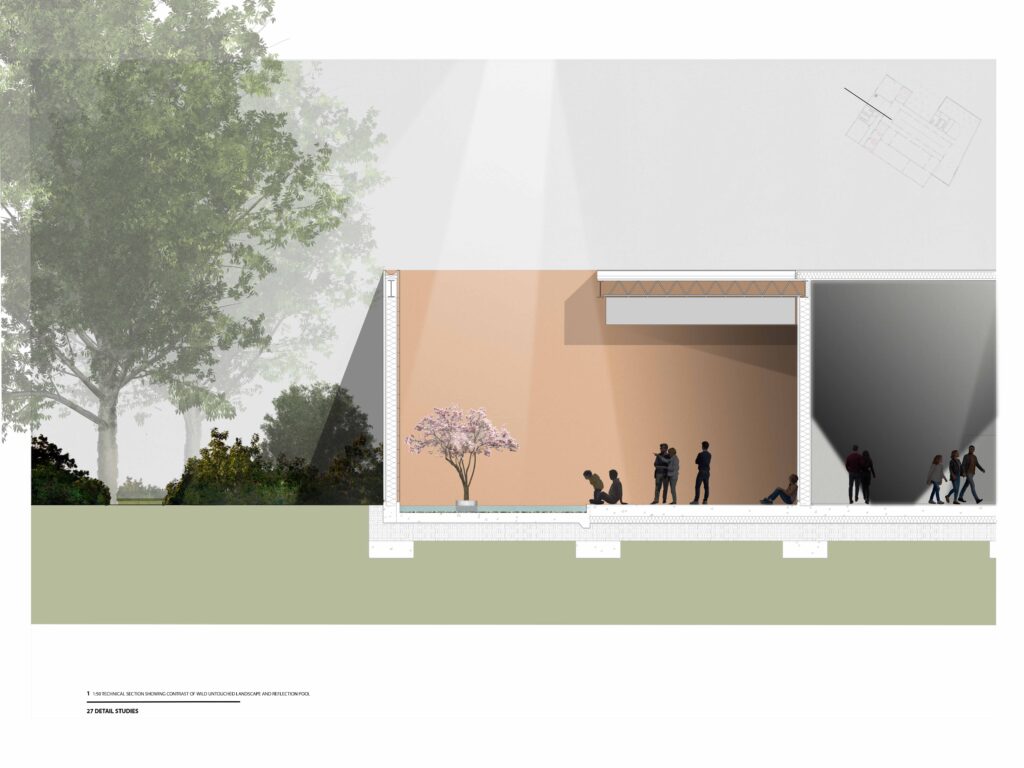
Technical section through reflection pool
The remainder of the gallery contrasts the solidity of the stone walls with the light structure of exposed trusses and glass, maximising the user’s experience of the art.
Surrounded by walled gardens and perched on the edge of The River Taff, Llandaff Reflective e Gallery allows users to experience an immersive and reflective day out.
Reflection
Atmospheric collection
Work produced by Jemma Kightley
Email: kightleyj1@cardiff.ac.uk
Instagram: jkarchitecture_

