“Archeological Retrofit of Hansaviertel”
After WWII there was a debate in Berlin on how to restore and rebuild the city. Decisions had to be made on whether ruined building were to be restored or demolished completely. Of the 343 residential buildings in the Hansaviertel, only 70 largely survived the destruction of WWII. The reconstruction of the Hansaviertel did not begin until 1953 as part of the Interbau International Building Exhibition (Interbau) where they adopted the slogan ‘The City of Tomorrow’ to express the idea of a city created for the future. In doing so they demolished and removed any remaining buildings of the site and created a completely different layout and density with an organic approach, tall residential buildings with big open green spaces that in time became fragments of a lost future.
This thesis aims to challenge this idea of the Interbau by creating an architecture that emerges from a dialogue between the history of the site and the present buildings of a lost future.
Using the notion of retrofitting and restoration not only in an architectural sense, but as a way to connect the urban grain the proposal aims to create a new community space that brings back the history and memory of the site. The site as is right now seems fragmented and out of place. Using the ideas of wabi-sabi and restoration the project aims to reinstate the density of the area by retrofitting the site through landscape.
Through the notions of memory and history I have treated Hansaviertel as an archaeological site that has monuments of a lost future that need to be restored and artifacts that need to be excavated to reconnect with its past and present.
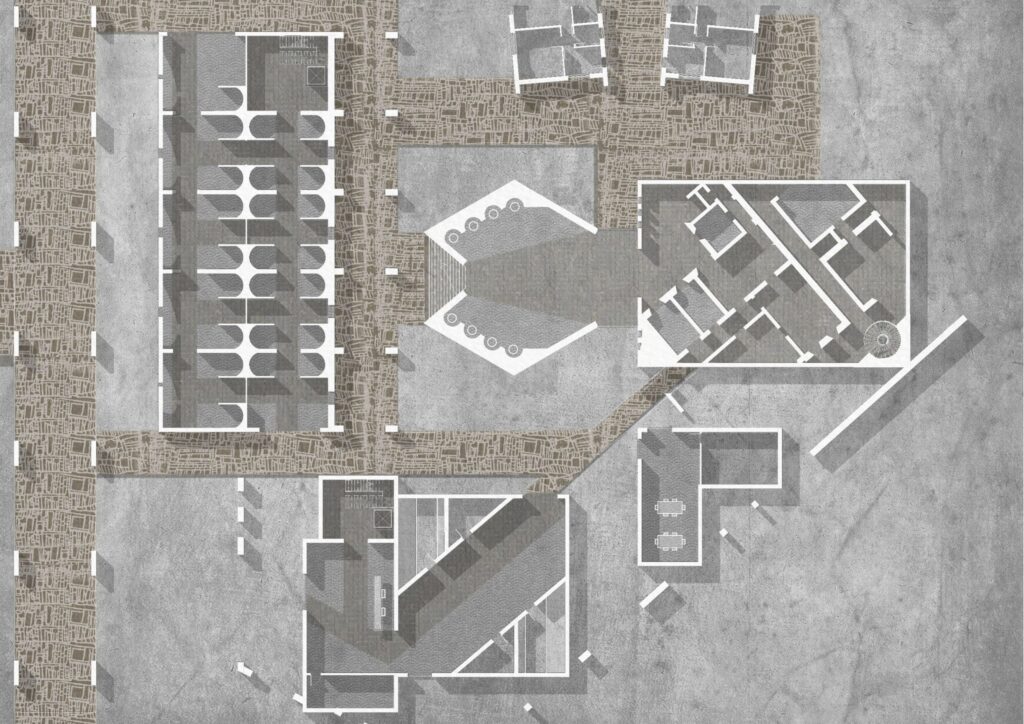
Plan showing the connection between the buildings through the landscaping and paving of the site.
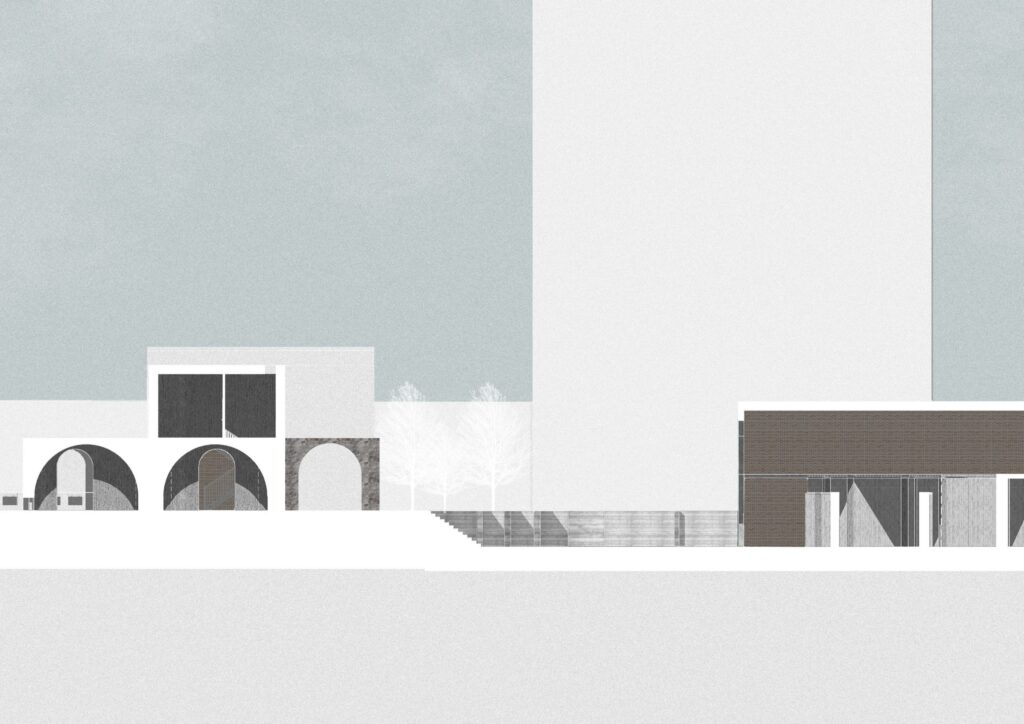
Section showing the different scales and forms of spaces as well as the different levels of the site.
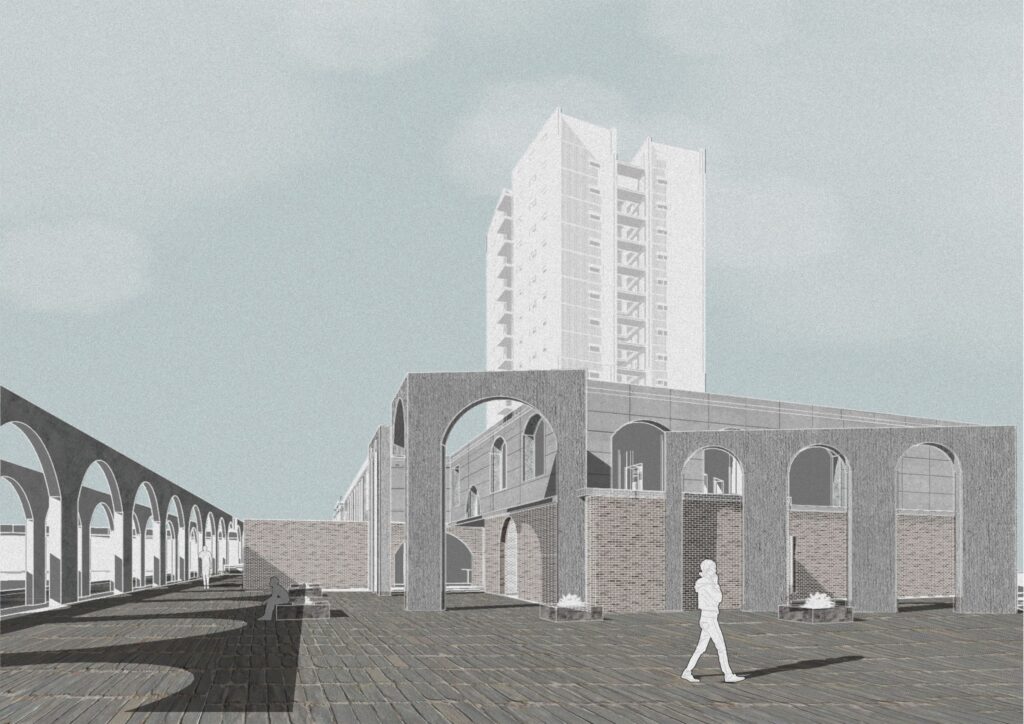
The idea of treating the landscape as an artifact and museum piece the facades of the buildings show the different material treatments and architectures that express the historical layers of the site and Berlin in general.
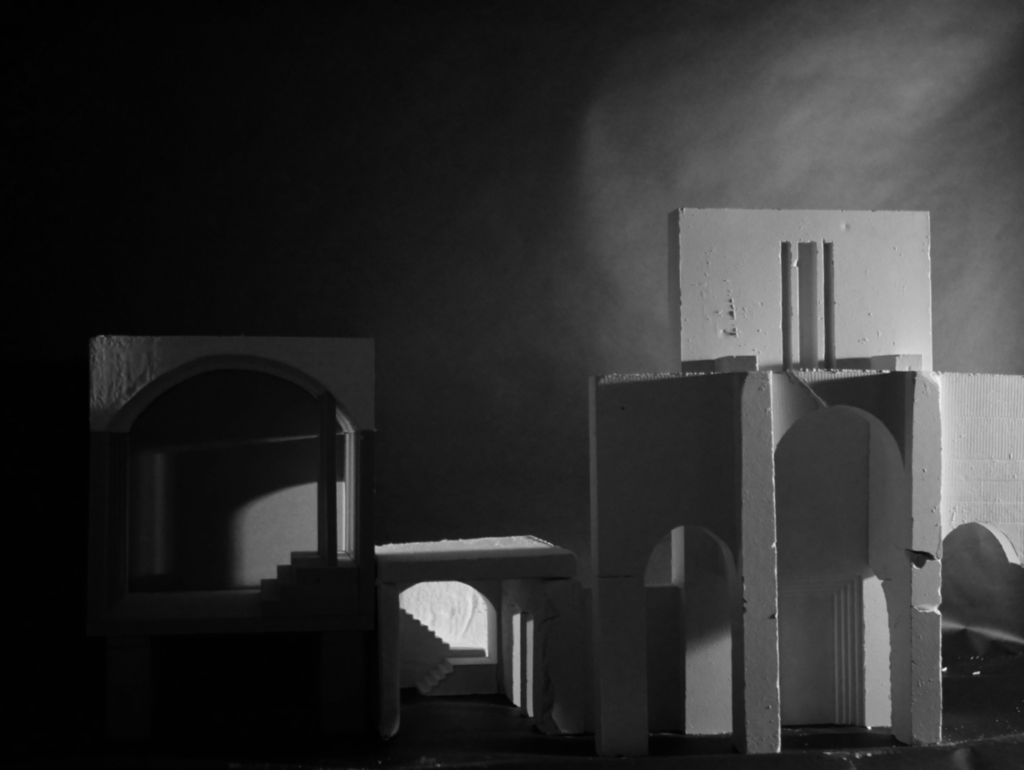
Study Model
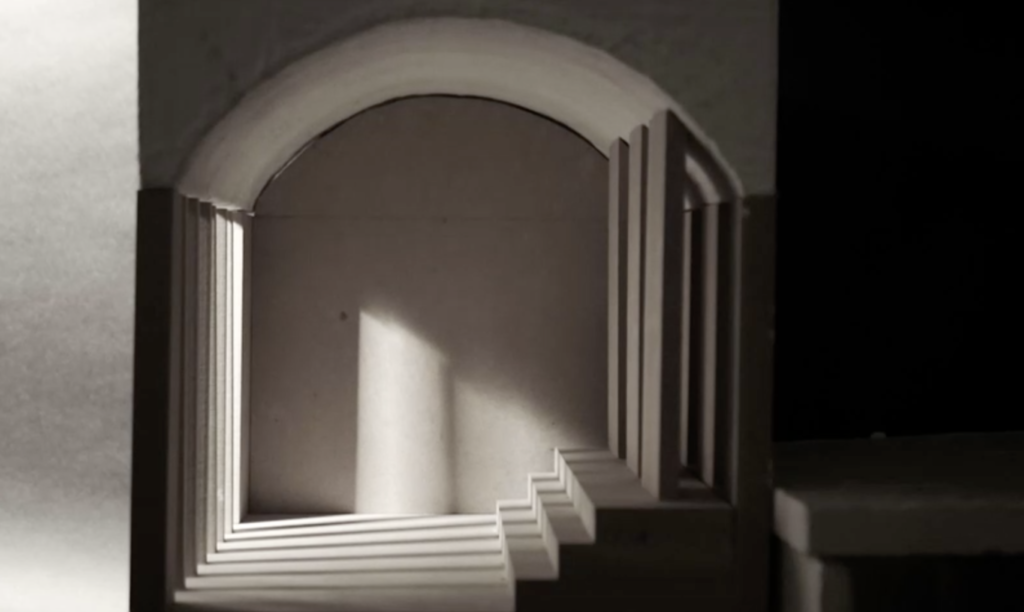
Study Model
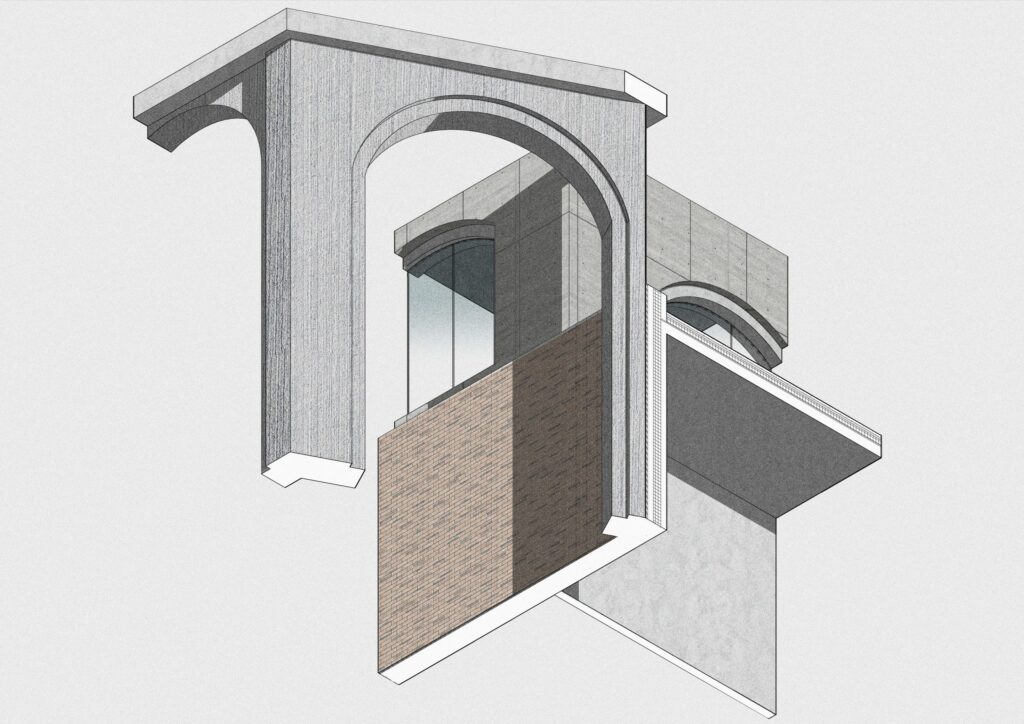
Axonometric section showing how concrete finishes are used in different ways.
CONTACT EMAIL: katerina.kour.97@gmail.com
Curated by Andreea-Ioana Ciutac
