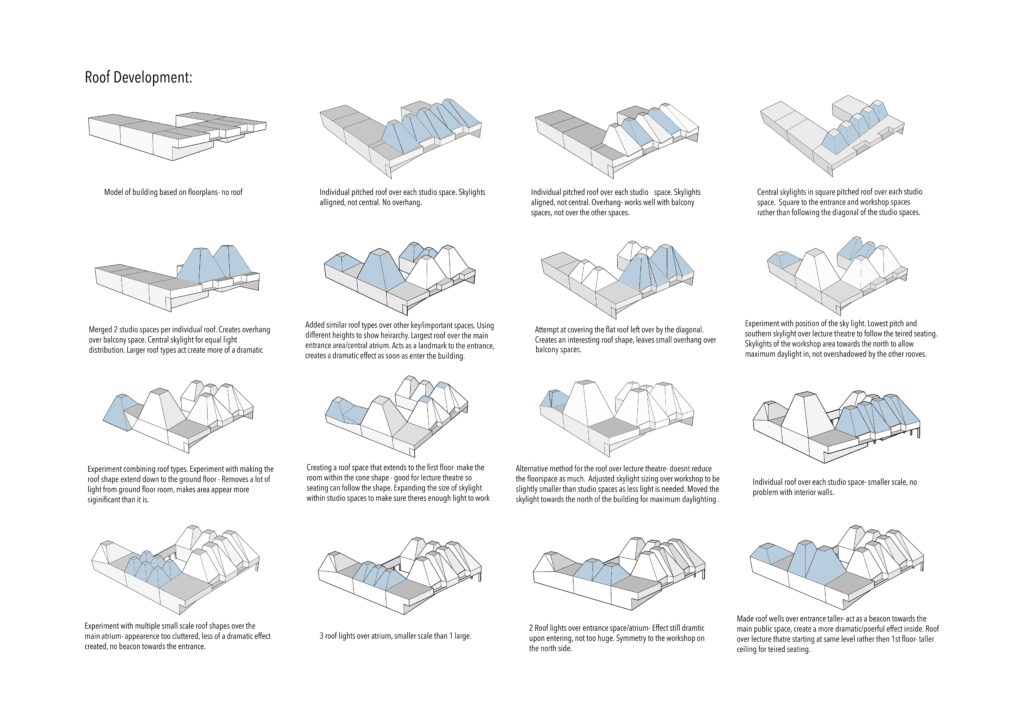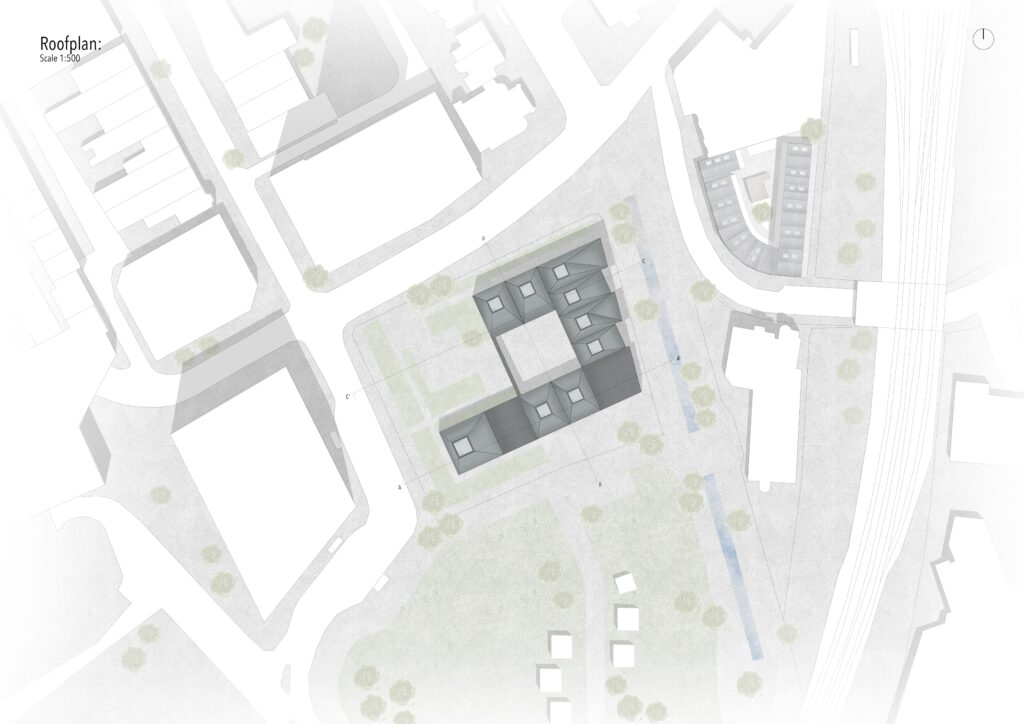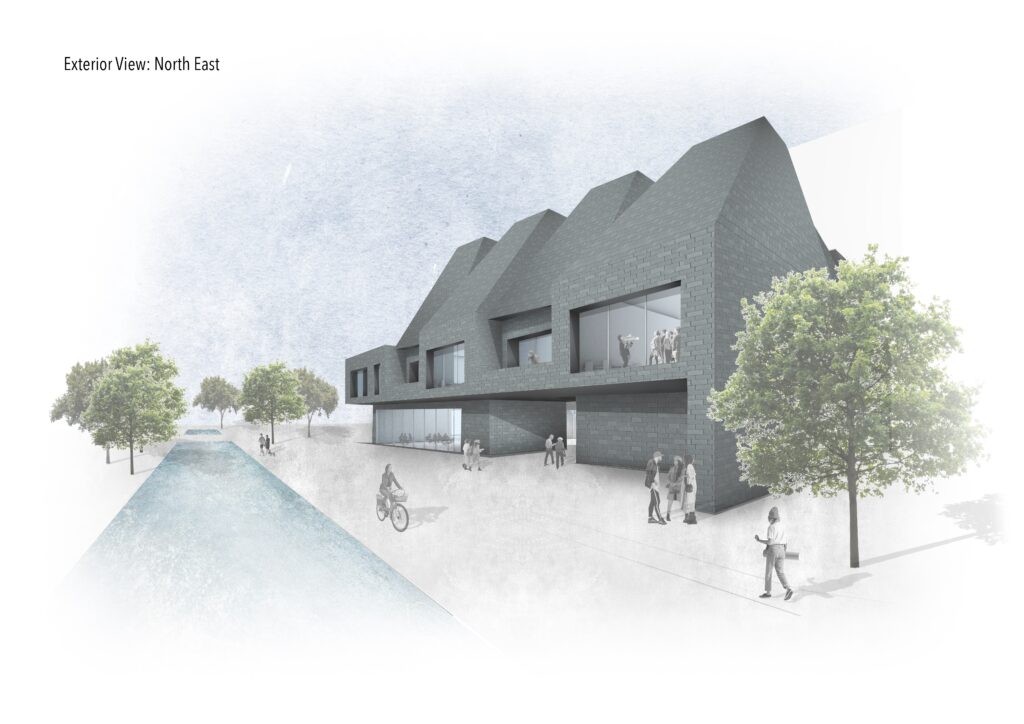WSA Outpost Building
This proposal for an outpost building of the Welsh School of Architecture expands on the development of a creative quarter in Cardiff City Centre, by relating to the surrounding site and context, whilst planning the relationship of the building around a masterplan and previously designed housing scheme.

The design challenges the normalities of an architecture school by opening up the space to be as engaging as possible for the general public and encouraging a more diverse relationship between them and the students. Although primarily a school of architecture, the introduction, and influence of a secondary craft discipline (in this case metalwork) expand the approach to teaching within the building as well as having proved useful in designing the form and materiality of the school.


Developing building masses from tools used in metalwork, for example, taking cantilevers from the anvil, and a roof design from the forge, along with the use of a steel frame structure, integrated the discipline into the physical building. Locally sourced Welsh slate cladding allows the building to reflect the Welsh landscape, thus relating to the wider context of the site, whilst a more focussed analysis of the surroundings informed the positioning and hierarchy of spaces within the proposal.
Email ID dennisl@cardiff.ac.uk



