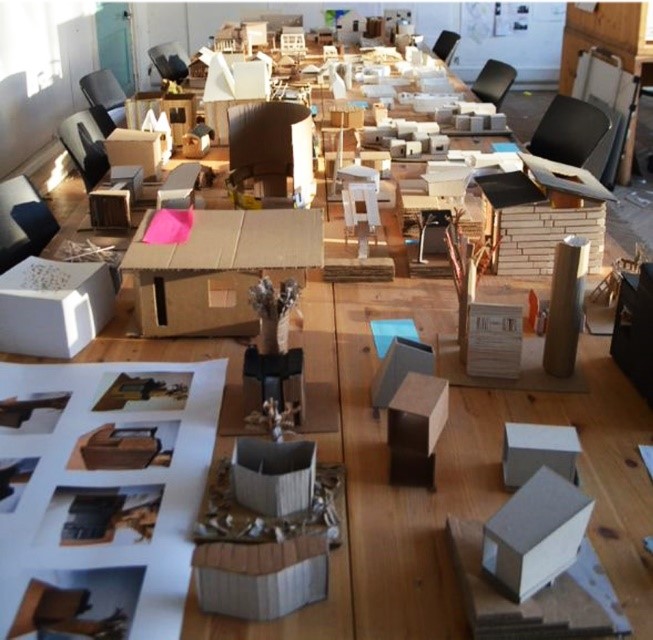
Modelling is an important part of the architectural design process. A series of modelling workshops developed students understanding of how a model can represent a range of features in a building. Each workshop focused on a different material.
Students redrew plans, sections and elevations to help create a 1.100 interpretive maquette to scale whilst considering construction materials. Volume & form, wall thicknesses and textures, openings and materials were all considerations in forming the models.
Week 1 – Brick and stone
Work by students at the WSA
Week 2 – Timber and metal
Work by students at the WSA
Week 3– Concrete
Work by students at the WSA












