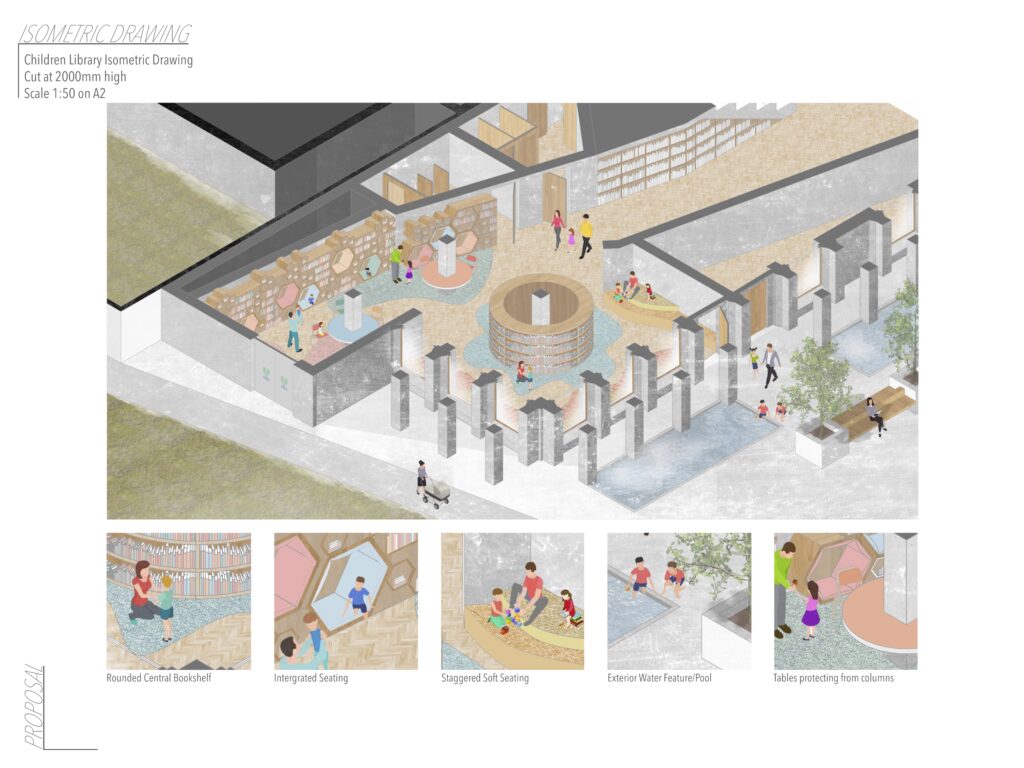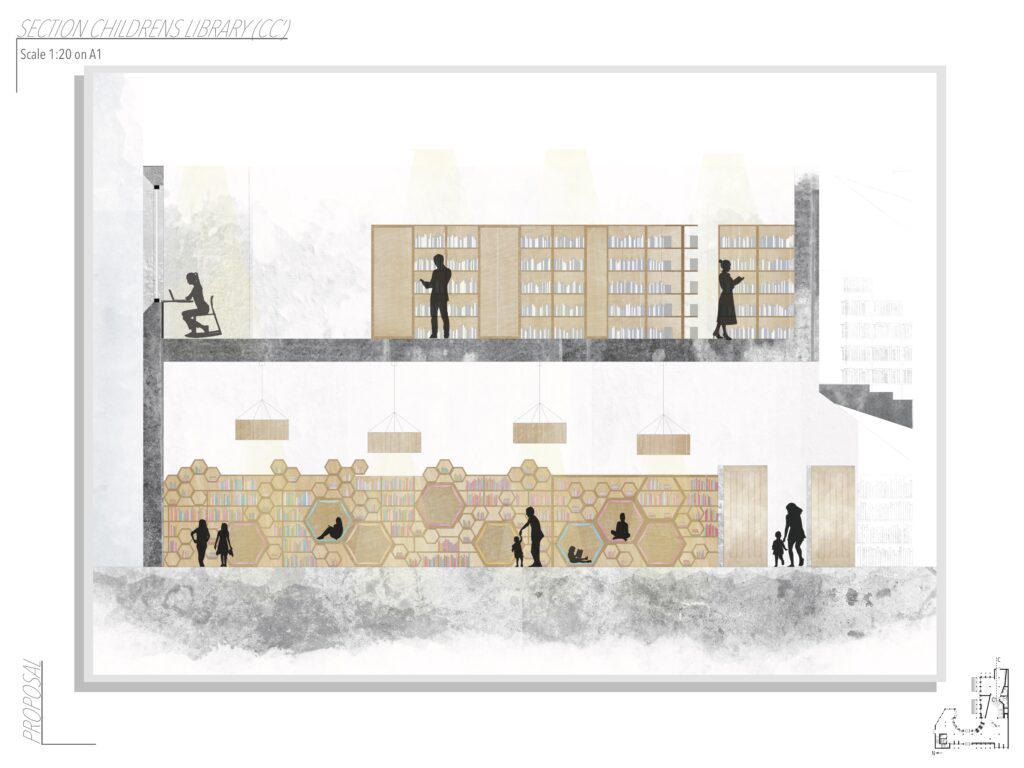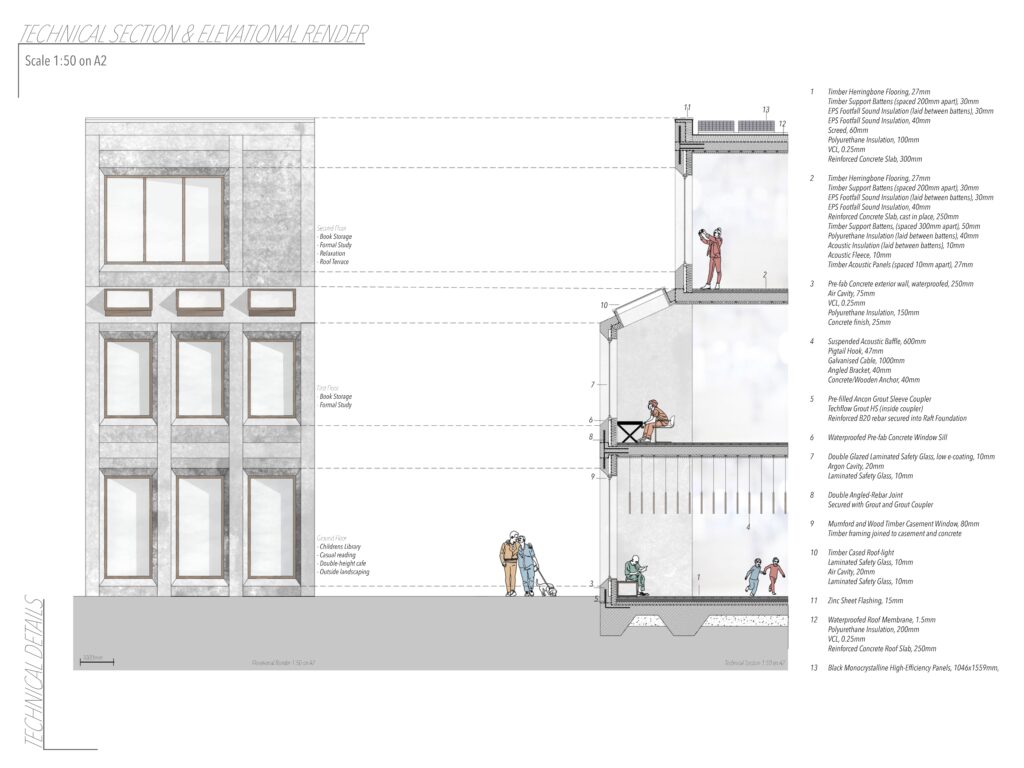Butetown Library
Designing a Public Library paired with a ‘Third Space’ encompasses this project’s brief. Presently, libraries throughout the whole of the UK have begun to close and become limited due to the financial retractions from higher authorities and the increasing transitional speed between physical and online material. While a library space traditionally provided books and a output for learning and studying, they currently have a multitude of functions. A place of refuge, art, drama, business, relaxation, sport, interaction, food etc. now enhance the typical library space. The additional features and their respective placing within the building are portrayed as a ‘third space’. Libraries have began to be forgotten, both physically and mentally. A brief of this kind looks to restore a library to the Butetown community of Cardiff. A concept of being beneficial to a specific grouping of people is key, however a library overall can used and benefited by all members of the immediate community and beyond.

Isometric drawing of library
Throughout this project, in response to the brief, the design incorporates this idea of a space accessible for all. However, within the wider building there are pocket spaces appropriate for certain groups. These specific groupings include children and their parents (due to close proximity to a nursery), people wanting to study/learn and people wanting to eat/socialise. Finally, the space might have specificities to certain groupings but the library as a collective building will be accessible for all.

Section of library
Technically, a library space needs to be able to provide the adequate light quantities for the users to function coherently within the threshold. The integration of large windows and skylights will be a paramount to my design intent in addressing this and ensuring standards are met. A rigid grid of concrete will be moulded internally in interesting ways to provide a fun and amusing user experience within the building. Throughout the building a form of order and repetition is present giving the building a sense of coherency both elevationally, sectionally and internally. As a new build, the structure will to use modern and innovative systems to function and to ensure its environmental impact is low.

Technical section
An additional technical challenge, includes the issue of sound and noise transmittance from different sections within the building. My design intent intends to address this by using acoustic panelling to soften and absorb the rouge sounds. An inclusion of an atrium will technically challenge the building, however my design intent will respond to this by ensuring the right materials, overhangs, dimensions and standards are applied. Overall, there are various technical challenges surrounding the brief and I will attempt to design coherently to ensure the user experience within the structure flourishes.
Work Provided by Oliver Smith
Email Id: smitho7@cardiff.ac.uk







