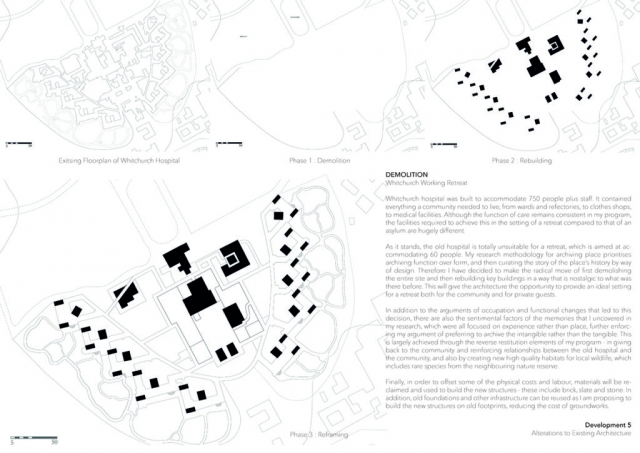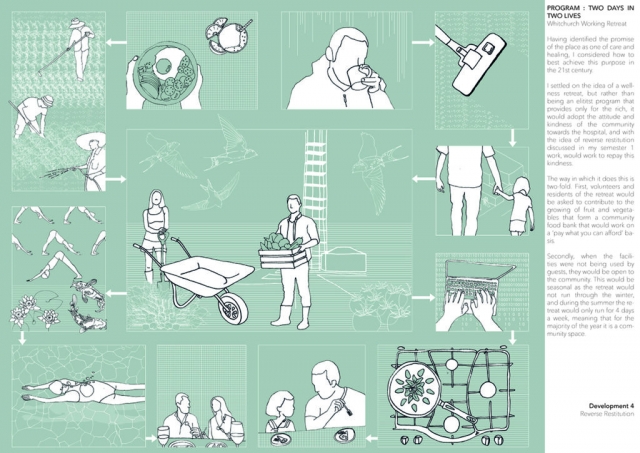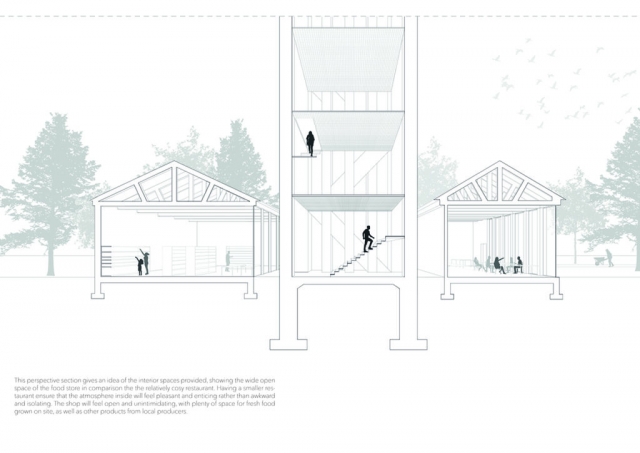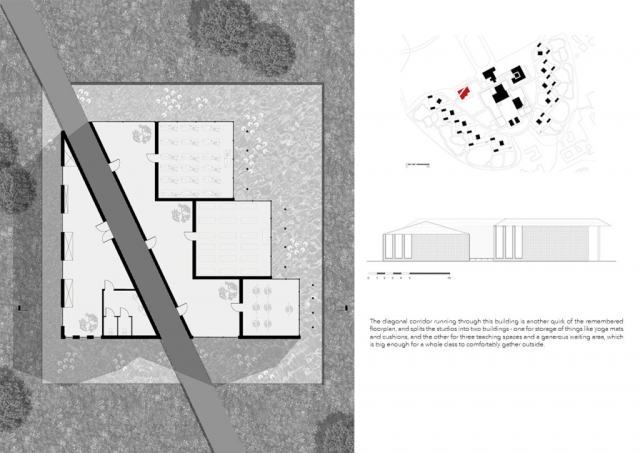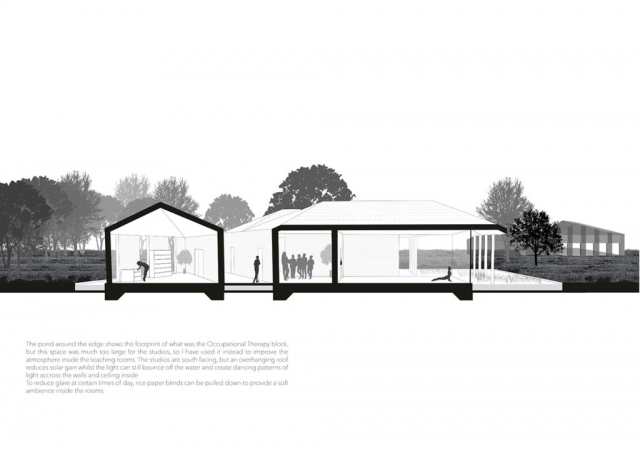Whitchurch Working Retreat
Whitchurch Working Retreat is a privately funded and community occupied space for calm and wellbeing, embodying the spirit of kindness and care for mental health that Whitchurch Hospital showed before it.
My research into archiving lead to a methodology centred around identifying the original purpose and true sentiment of a place and preserving these ethereal qualities in a tangible way.
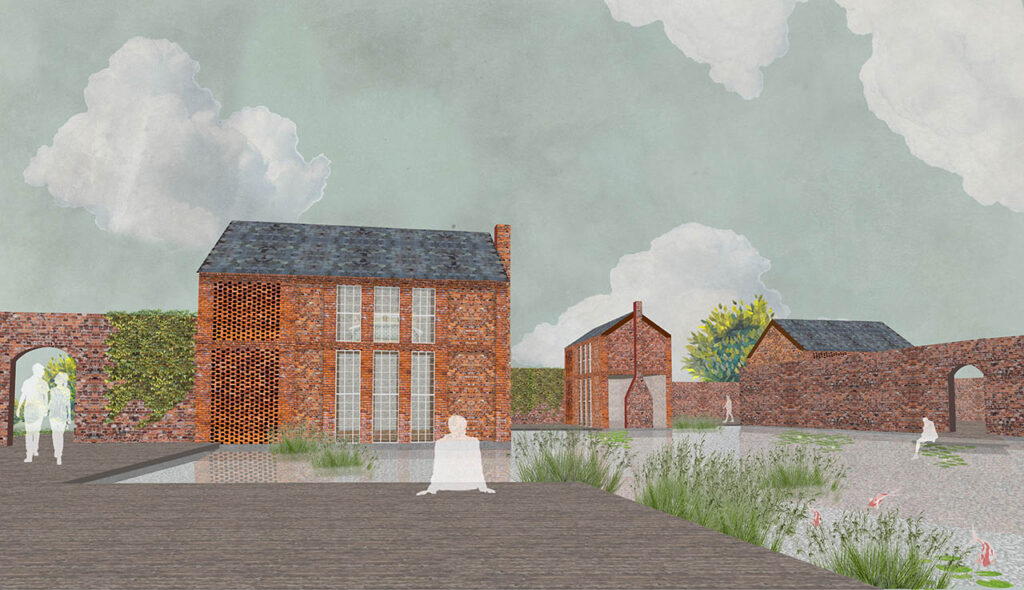
Whitchurch working retreat is a place that looks back at a history of medical care from the community, and ‘gives back’ to the same people that supported the old asylum for so many years. It works as a semi-private retreat over summer months, and a community space over the course of the year. It provides the opportunity for people to grow their own food, with excess going to an on-site community food bank, as well as providing facilities ranging from a swimming pool, to yoga and dance studios, to a restaurant, to meeting rooms, to simple open spaces and sports pitches, which can be used by locals all year round.
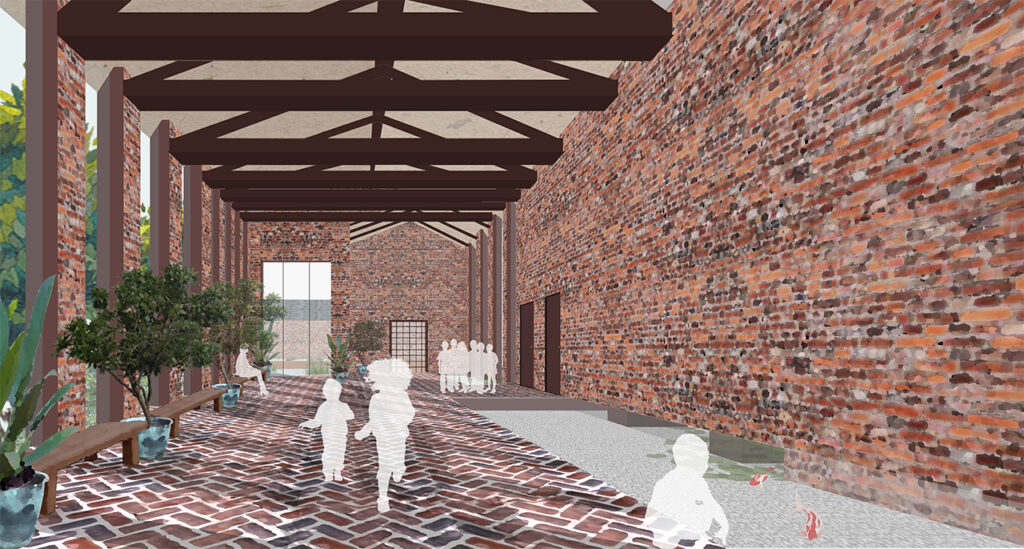
Also caring for local wildlife, many areas are re-wilded, and the landmark water-tower is replaced by an ‘open aviary’ of equal stature.
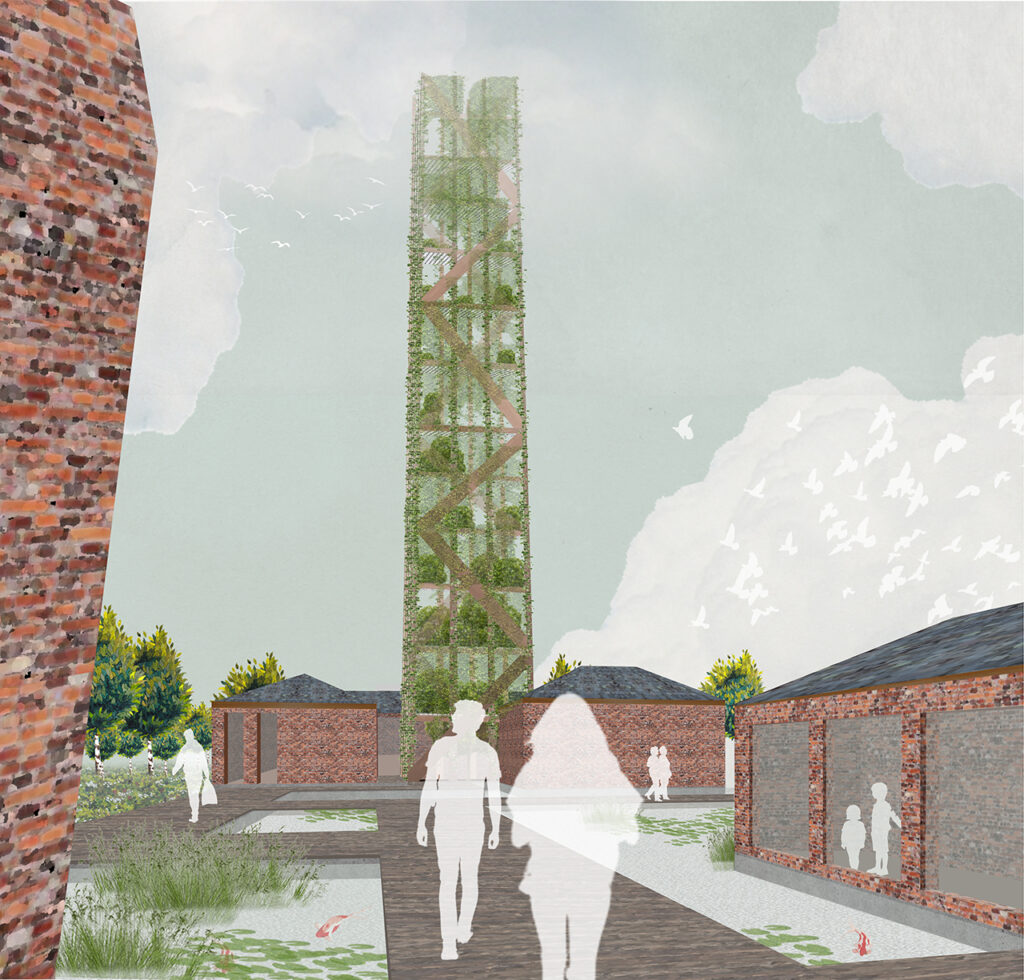
Using materials reclaimed from the old building, and echoing the existing language and layout of the hospital, the retreat ‘remembers’ its former self whilst not being subservient to a derelict and imposing structure.
Portfolio Excerpts
Contact Details
Rose Hanmer
Email: HungertonRose@gmail.com
Instagram: rosehanmer_design

