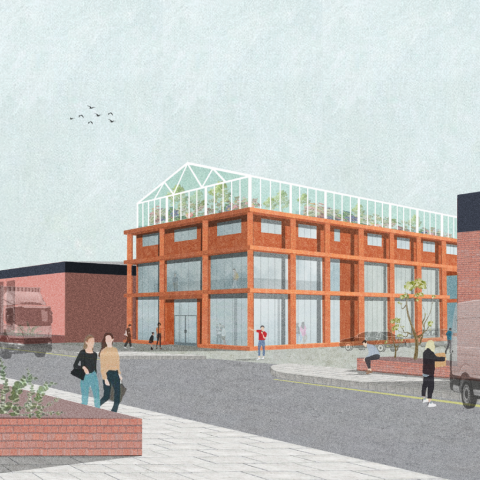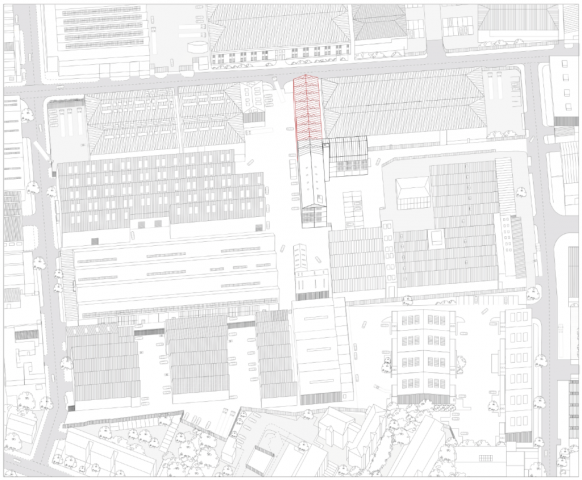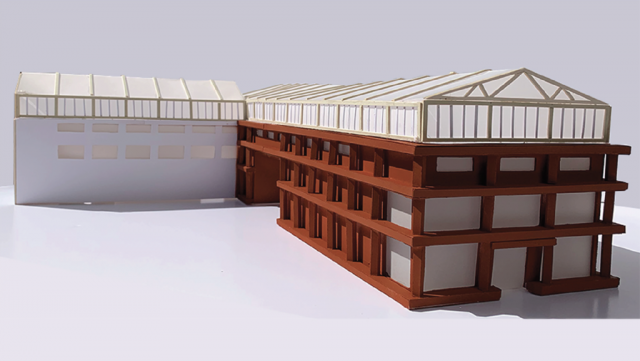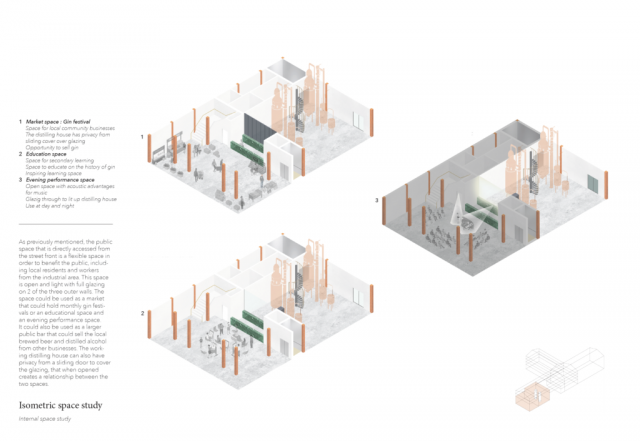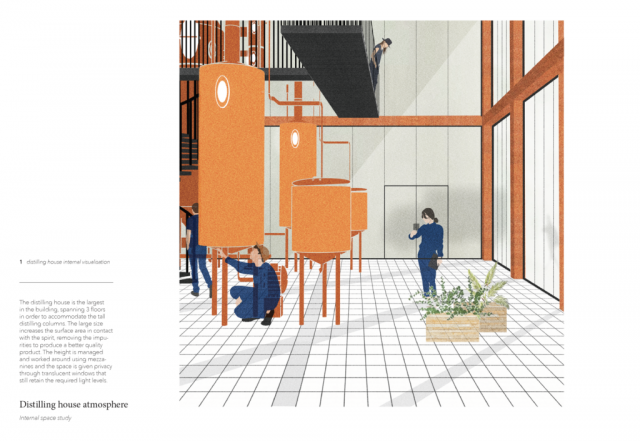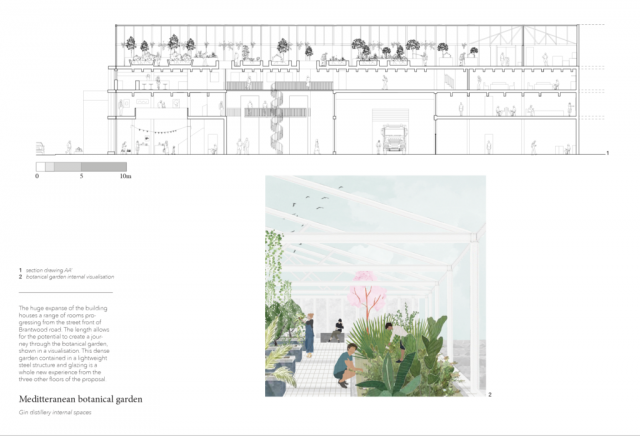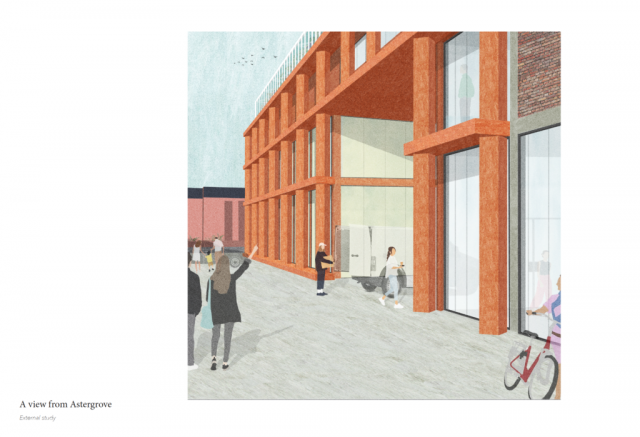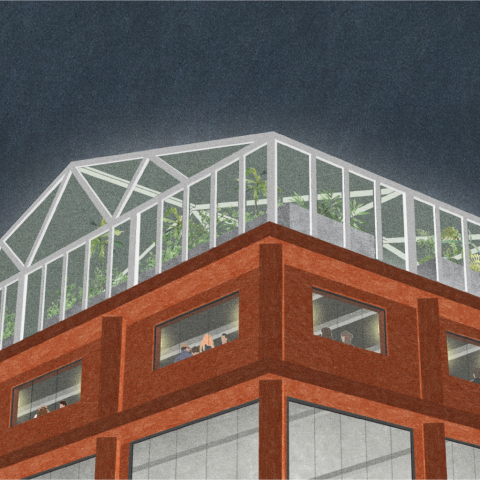Gin Works
A View from Brantwood Road
Gin Works aims to tie together the entire process of producing gin, from the growing of the botanicals in two top storey glasshouses to the selling and consuming of the locally distilled gin in the bar and shop. Gin Works speculates on how workspace can be imaginatively sustained in the centre of the city. The goal is a mixed site – industry, living, commerce and transport is coordinated within the same existing, tight urban fabric. The acts of working and making are re-cast into the forefront of civic life. The goal is not to design more anonymous sheds, but to think imaginatively about the architectural potential for this part of town. It’s fluid morphology, loose typological pattern and formal energy gives rise to an interesting architectural and visual new landscape. The building, whose shape, driven by function and the need for general space, can take a powerful and individual form when seen in the context of the everyday scale.
Wider Site Study in Planimetric
The entire project attempts to achieve a tectonic, material and formal inter-relationship, capturing what is important to the area, especially what is important to the local community and the historical importance to the industrial site and businesses. An appropriate language has been found for a working building, which also has a festive life, and has in both aspects a decorum to the street and city beyond.
1:100 Final Model of Gin Works
Portfolio Excerpts
A View at Night Time
Contact
Email: rholmessmith@ymail.com

