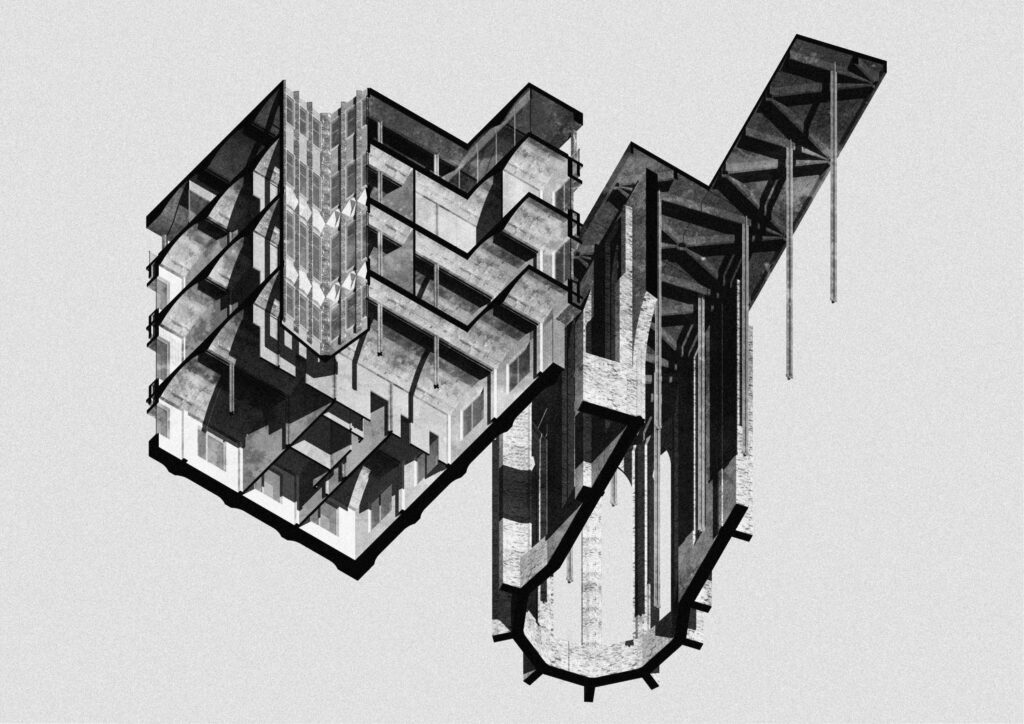Schinkel-School: Authenticity Through Capriccio
Following World War II, many damaged buildings found themselves with the decision whether to be fully demolished or rebuilt. The 15thC Stadtschloss was one of these buildings; despite intentions to refurbish, it was finally demolished in 1950 with little plan of what to do with the vast space remaining. 26 years later, the GDR Palast der Republik was opened, lasting only 30 years before the building was demolished leaving the site once again as an unknown, empty space.
In 2020, with critical reconstruction taking a step too far, the Stadtschloss has now been rebuilt as before, seemingly disregarding the recognition of its troubled GDR past in favour for a pre-war replica. This would seem to be a unique premise for a building, yet – just 100m away – the Bauakademie is following the same disheartening trend.
Schinkel’s Bauakademie – seen as a forerunner for modern architecture – stood for over 100 years until it was badly damaged during World War II. Like the Stadtschloss, it was considered to be restored. However, it also was eventually demolished and replaced by the GDR Ministry of Foreign Affairs. Again, only lasting 30 years, the building was demolished, leaving memory to reside only in the mind.
In the present, talks to reconstruct the Bauakademie are ongoing. Similar to the Stadtschloss, scaffolding to mimic the building has been erected as an intentionally optimistic – yet misguided – foreshadowing for the future of the memory: translating only in form and disregarding all other value.
However, the current situation for the Bauakademie allows for an alternative answer to the Stadtschloss regarding the question of collective memory and choosing what to forget. With reconstruction yet to have started, a new approach to the ‘rebuilding’ of the Bauakademie presents itself.
This creates the question ‘where does architecture reside within the Bauakademie and therefore – within memory?’. The Schinkel-School of Architecture looks to answer this.
Sectioned axonometric looking up through the building and the existing ruin.
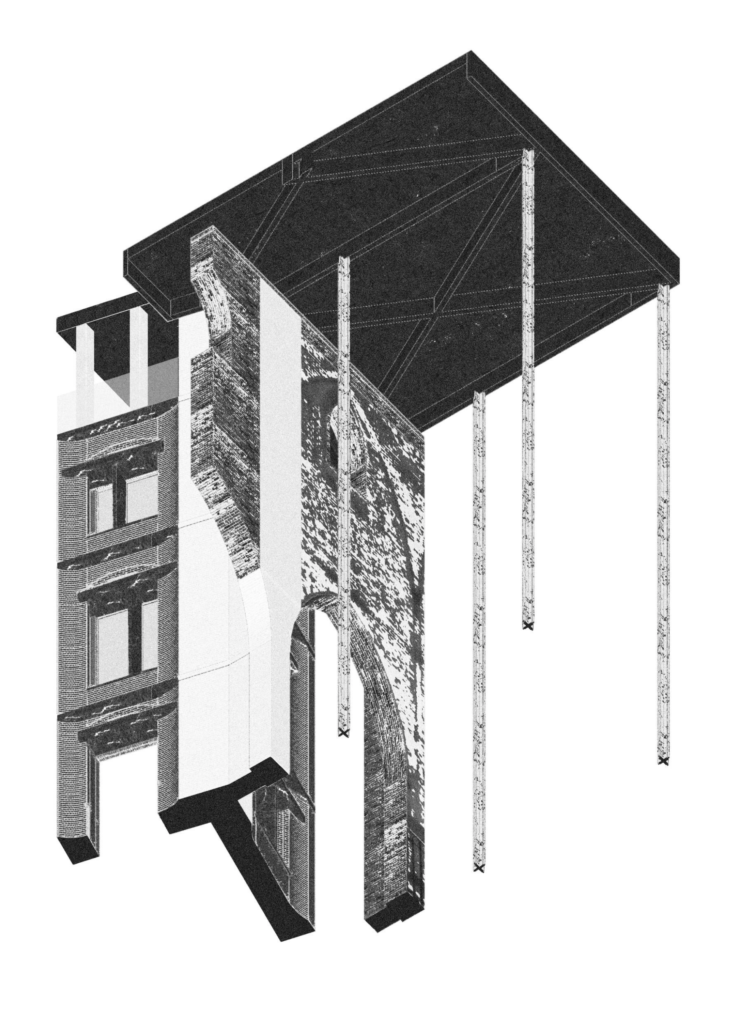
Sectioned axonometric looking up through the building and the existing ruin.
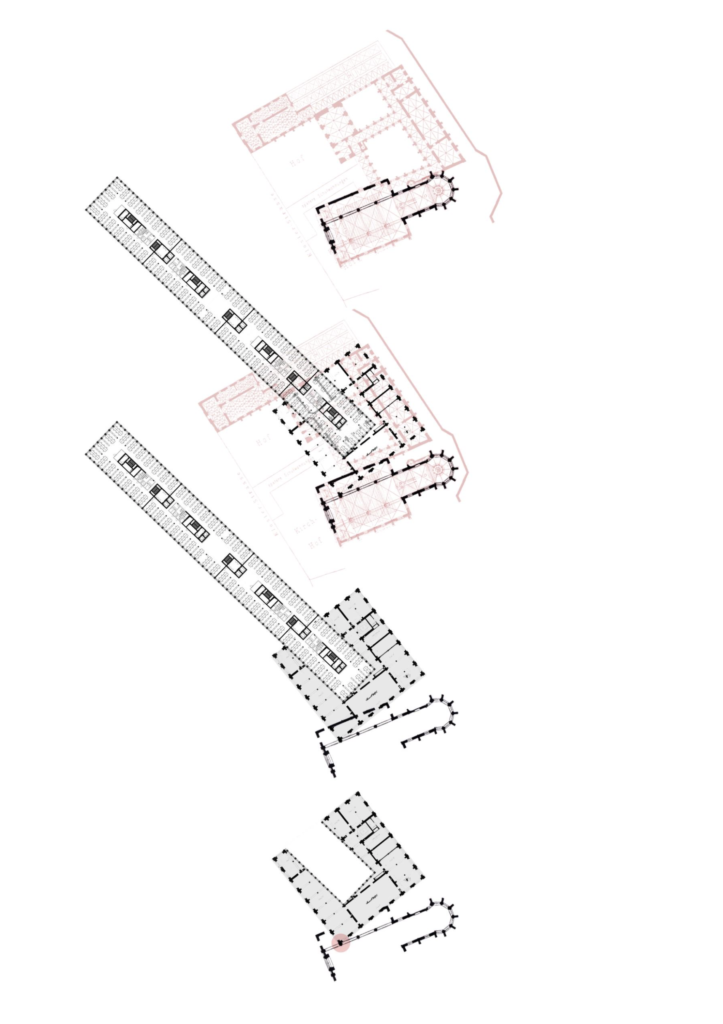
Formation of massing and plan, based on historic overlay and Capriccio concept
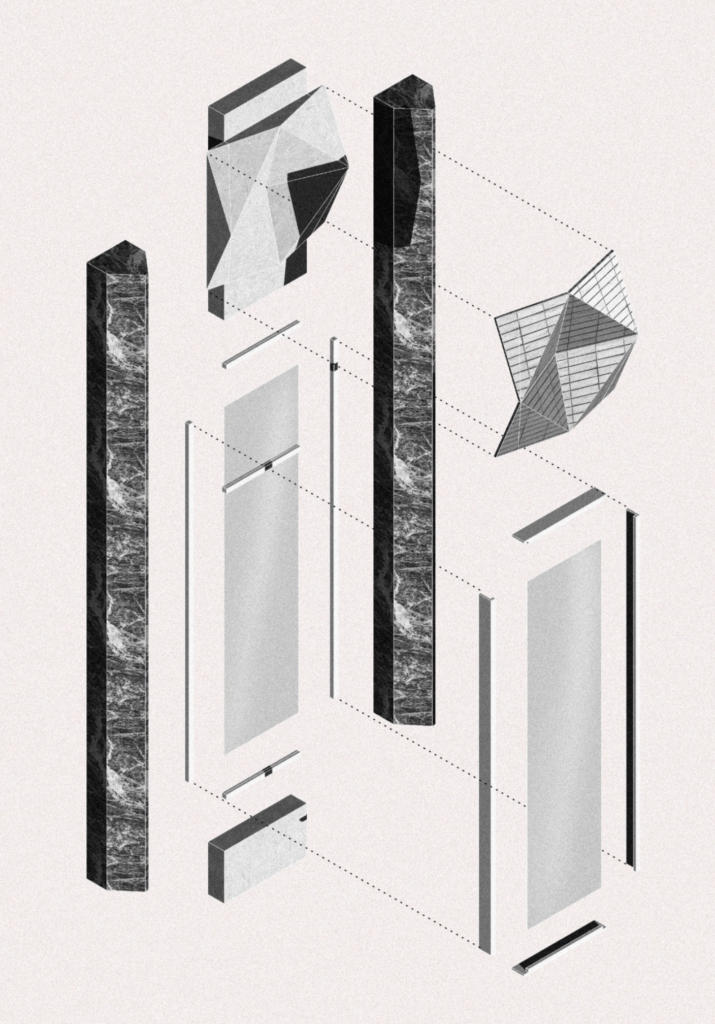
Tectonic assemblage for new curtain wall elements.
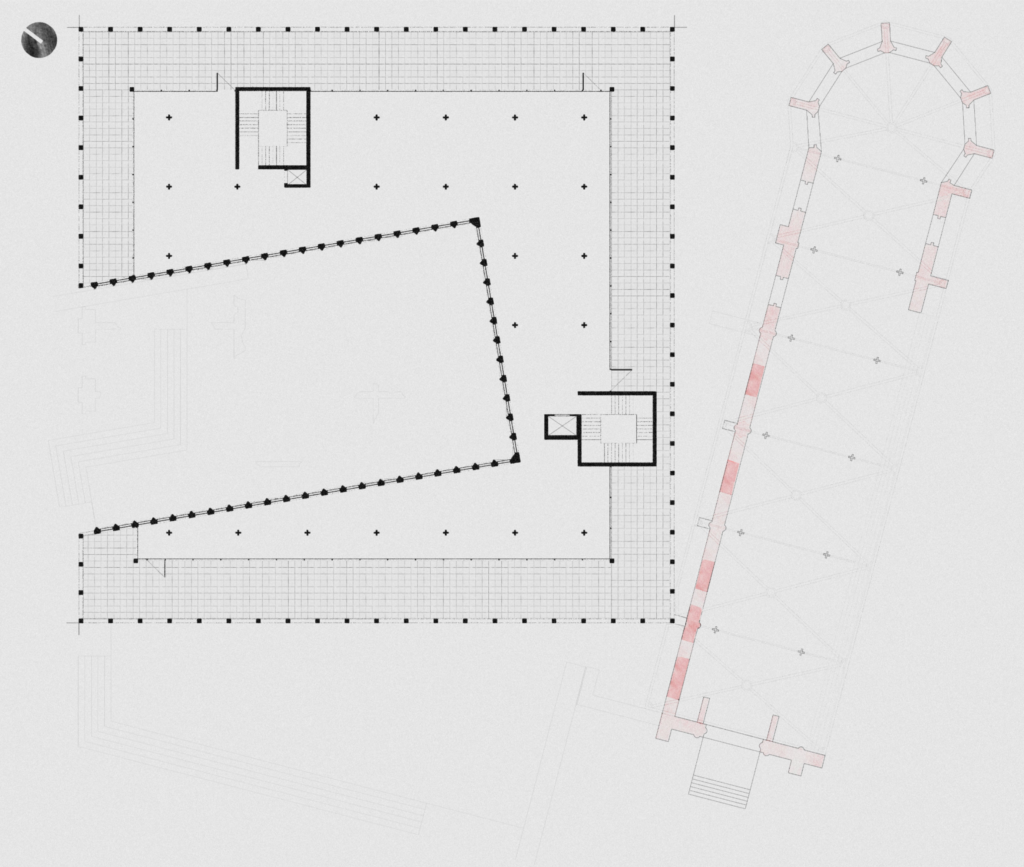
Ground floor plan of building with surrounding context – with the ruin below the School.
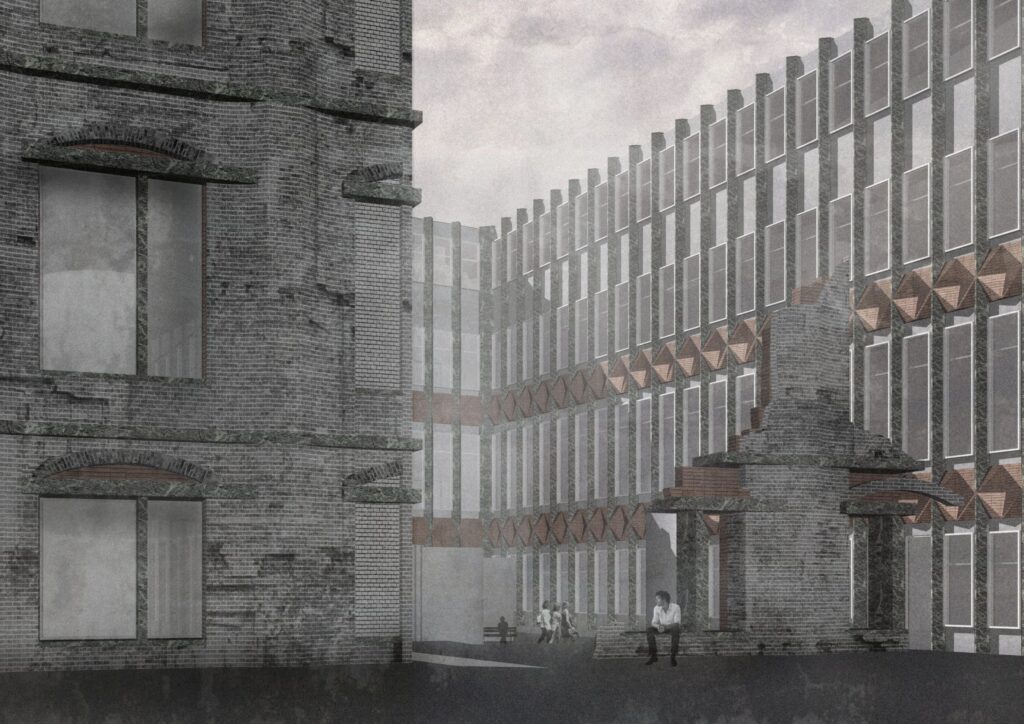
View looking into courtyard area with people utilising the ruins for seating.
CONTACT EMAIL: samueljacobjones@gmail.com
LINKEDIN: https://www.linkedin.com/in/samuel-jones-94911516b
Curated by Andreea-Ioana Ciutac

