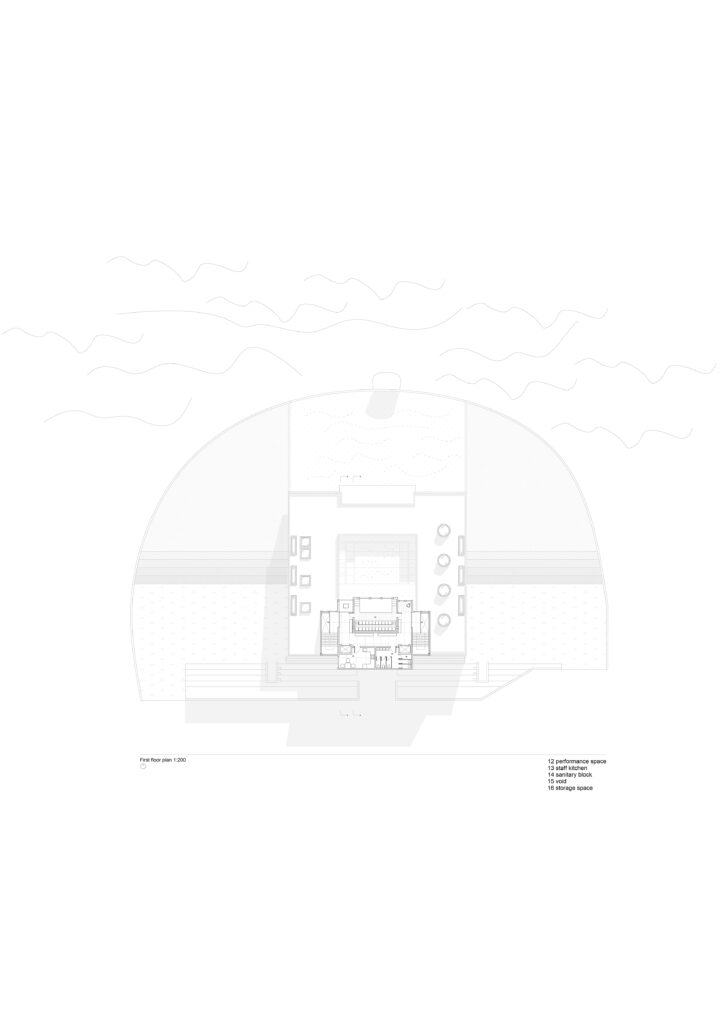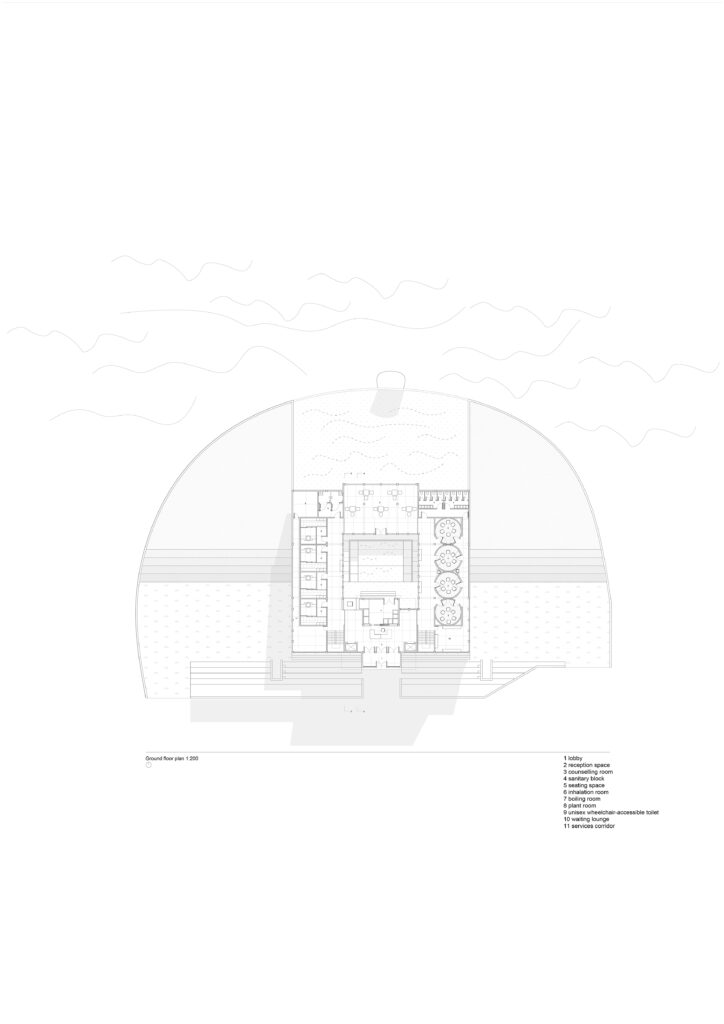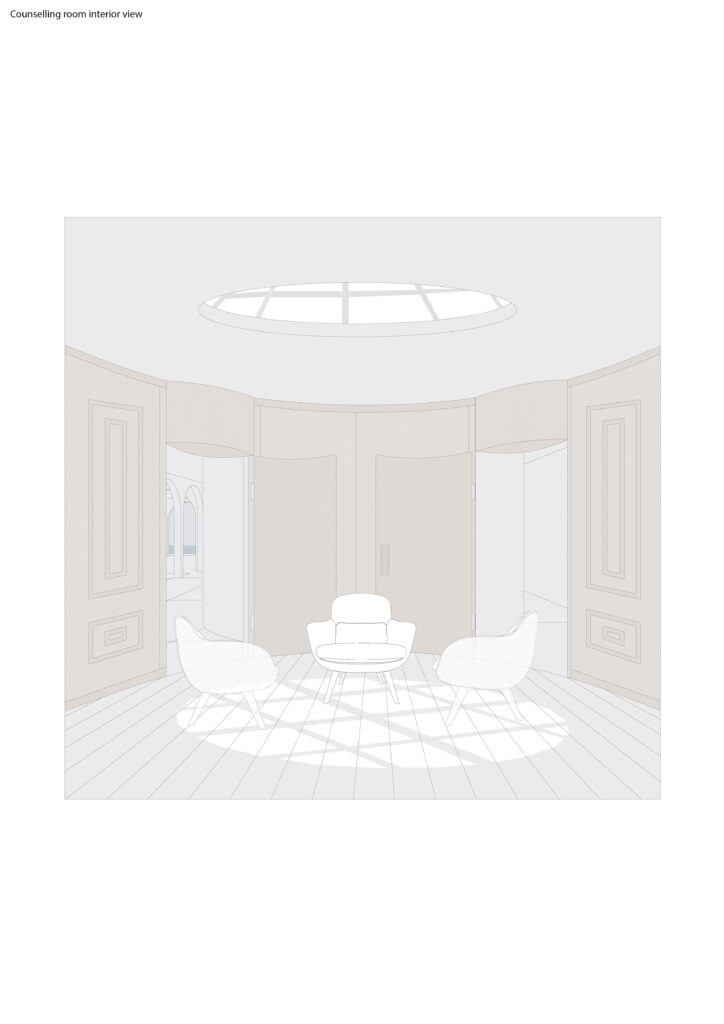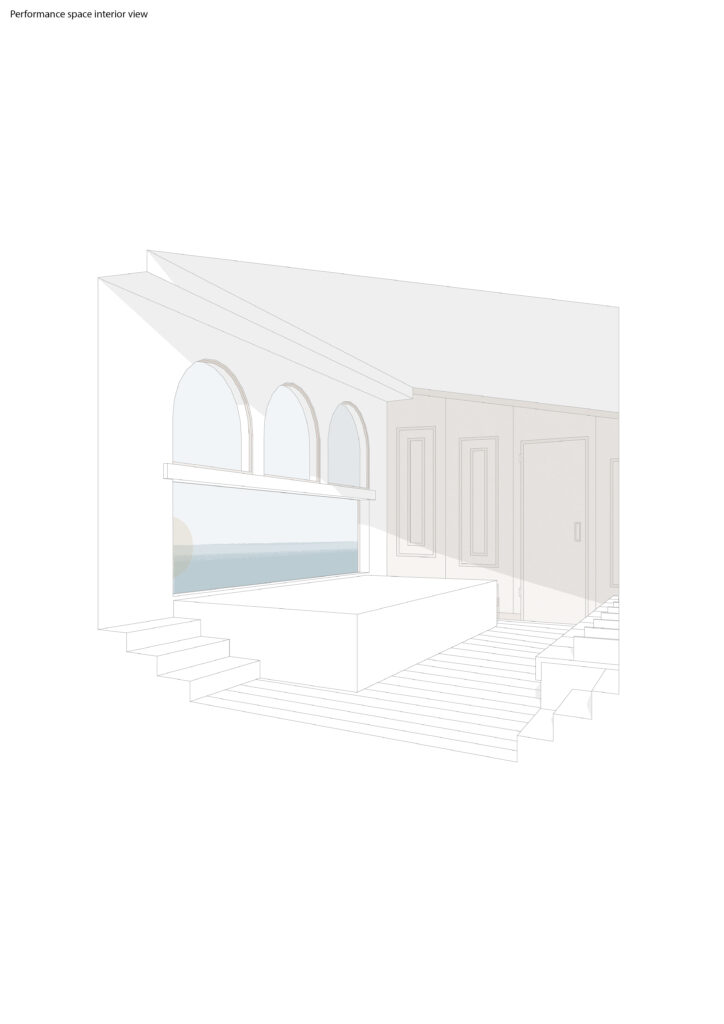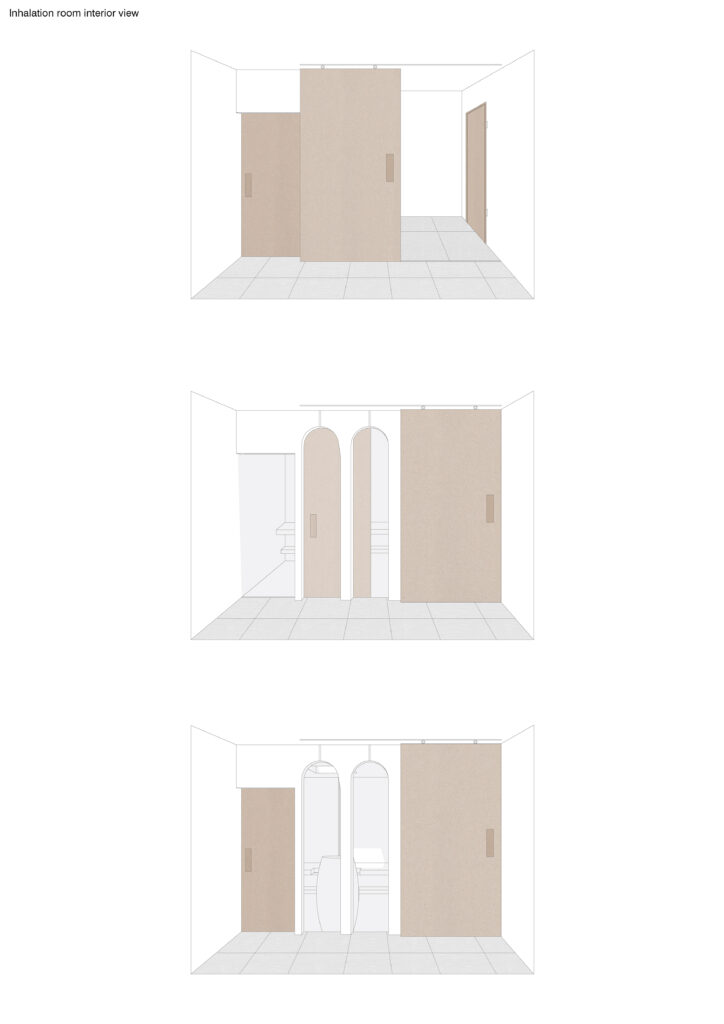Seaing and Healing
Location: The Lido, Cliftonville, Margate, UK
General description: General healthcare institution that combines mental and physical health care spaces. The building is conceptually and architecturally balanced.
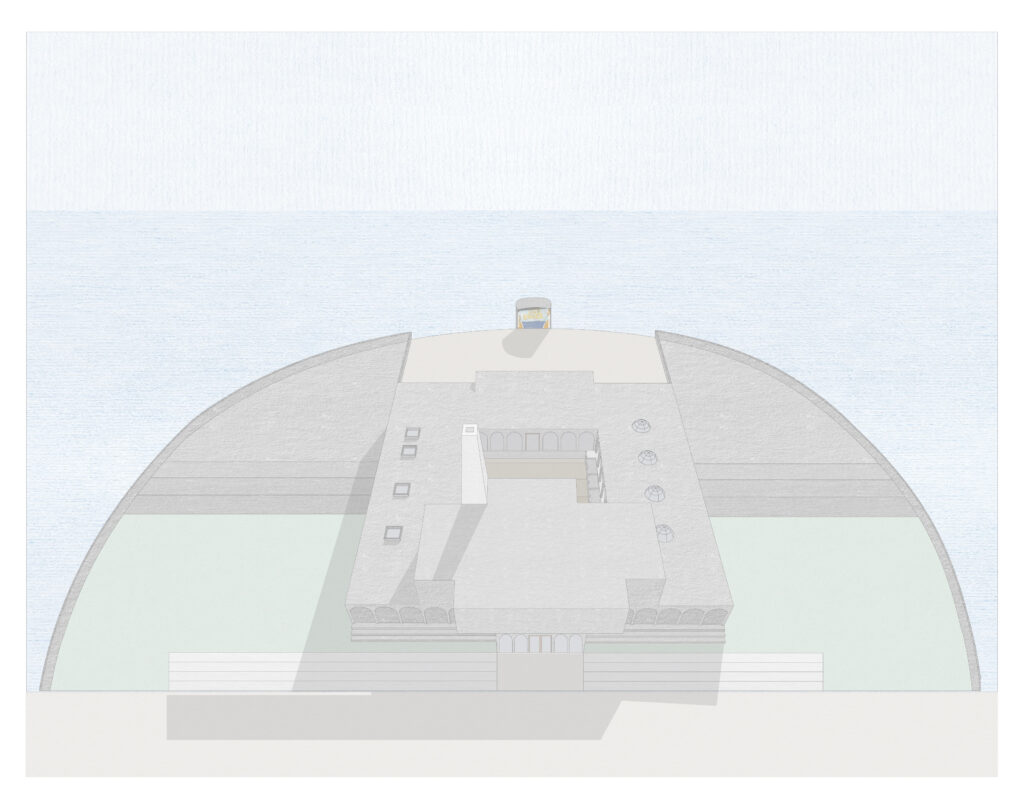
The project follows two main threads: thesis and architectural question which are both based on research on Margate.
Margate Central and Cliftonville West both face a complex set of health-related issues. Both areas are among 20% the most deprived areas in England in terms of health deprivation and disabilities. People suffer from worklessness. The poorer people are, the greater the probability of early arrival of disability and chronic disease.
Statistics show that one of the risk factors for chronic disease is smoking which is also a premise for respiratory organs issues. More than 40 % of people in Cliftonville West and Margate Central smoke and 23 % of them reported a limiting long-term illness.
Many people with long-term physical conditions also have mental health issues. People with mental health issues disproportionately live in deprived areas and have access to fewer resources of all kinds which led me to the next question if all residents of Margate Central and Cliftonville West have equal urban and direct access to health facilities.
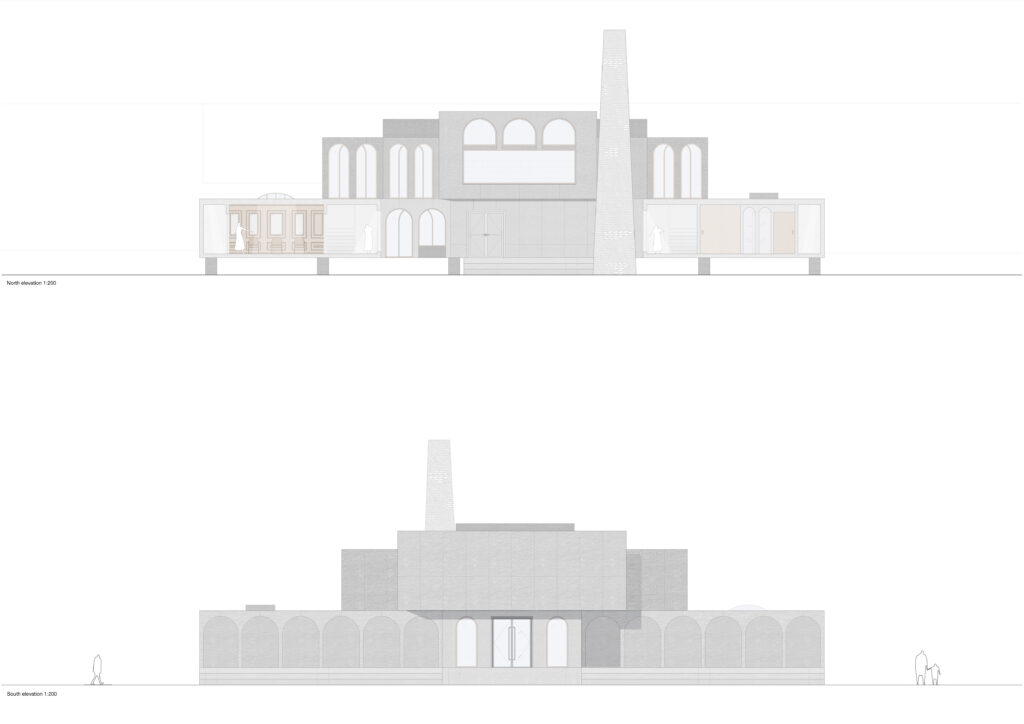
The programme of the building is based on my research about the health in Margate. It is formed by three main indoor spaces: counselling rooms (mental health), inhalation rooms (physical health) and performance space (mental health). To be conceptually and architecturally balanced, the main circulation of the building circulates around a salt harvesting field in the courtyard of the building. This process of harvesting salt supports the idea of physical health and also brings the concept of labor around which people would generate a community. The idea of labor as healing process also brings a monastic vibe of long repeating process that contributes to both mental and physical healing. This atmosphere is architecturally supported by the idea of courtyard and the arched windows.
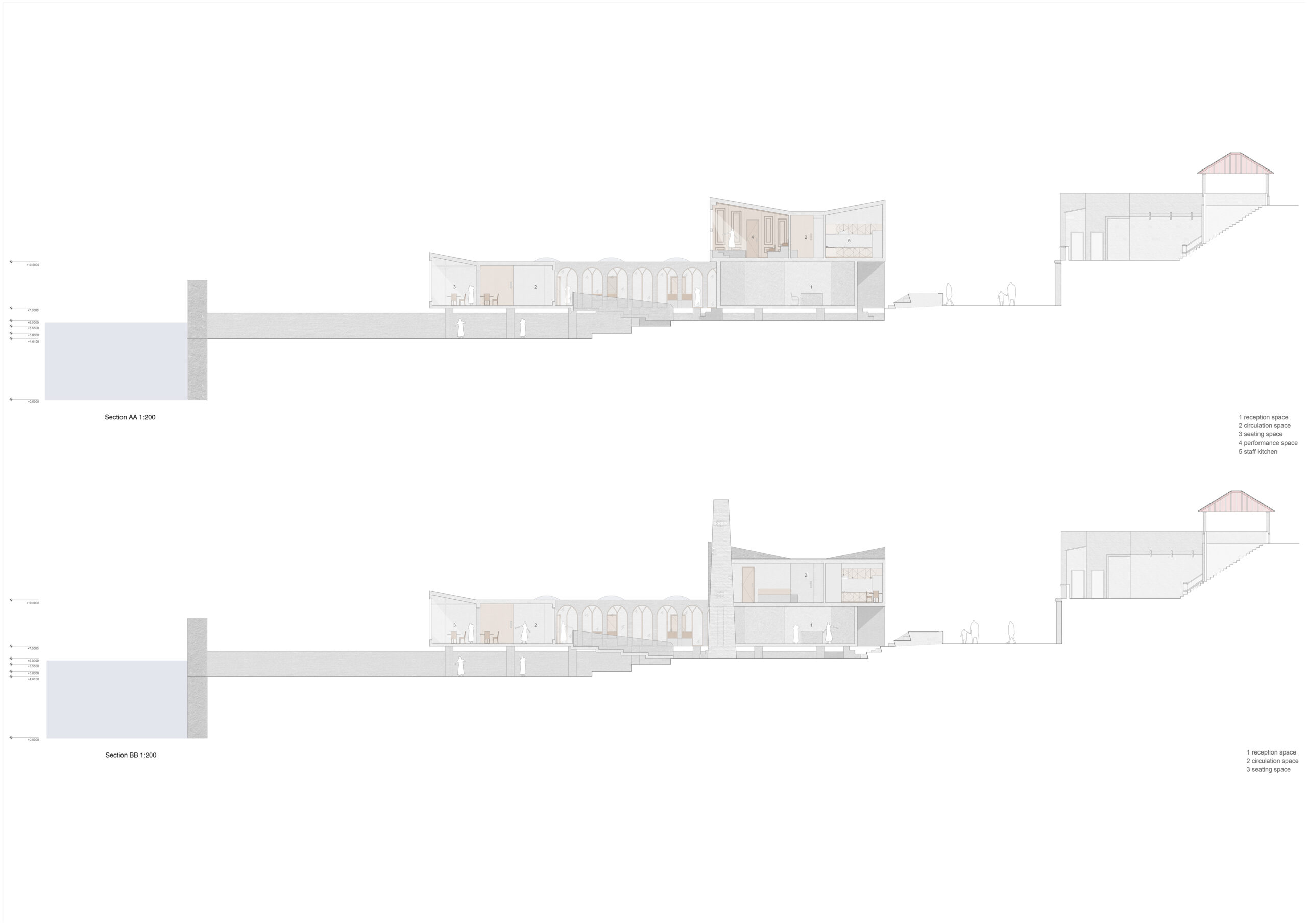
Sections
The building would be elevated since it incorporated the idea of tides flooding the courtyard which is a part of the salt harvesting process. People would be able to go under the building and explore the new landscape which was redesigned based on the tidal analysis made. Once an individual enters the building they have the opportunity to choose their own journey according their needs. The East wing of the building is where the counselling rooms are. The West wing of the building is where the inhalation rooms are. After the individual’s experience in one of the treatment spaces is over their curiosity would be triggered of what is after the circulation space. This trigger is supported by the way the corridors are designed and by the placement of the courtyard door. People would end up in a common seating area that then leads to the salt harvesting field. The performance space cantilevers over the courtyard and is facing the horizon which is framed by the window.
Portfolio Extracts
Contact
Email: semerdzhievab@cardiff.ac.uk

