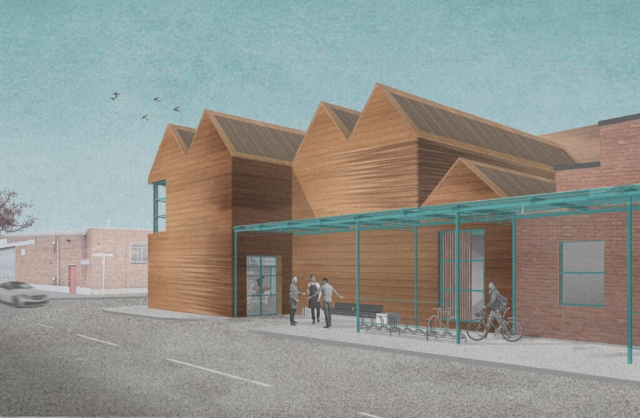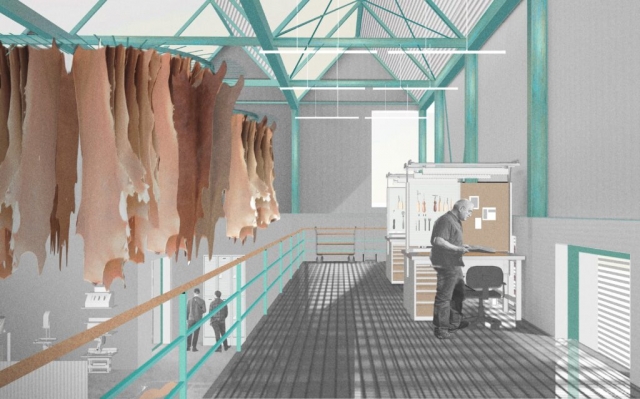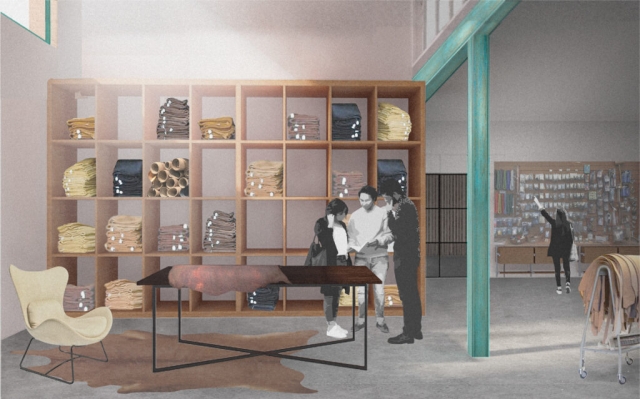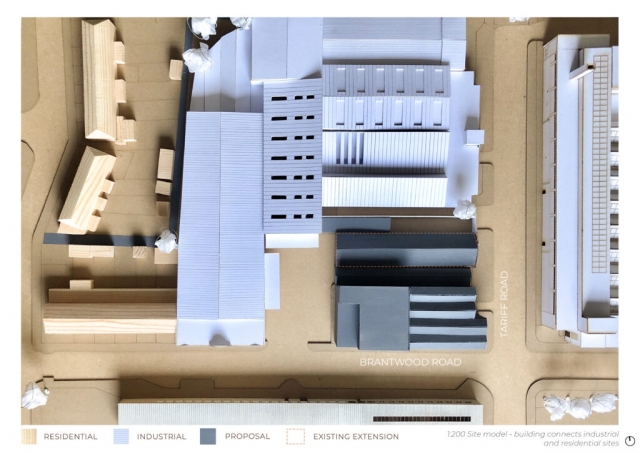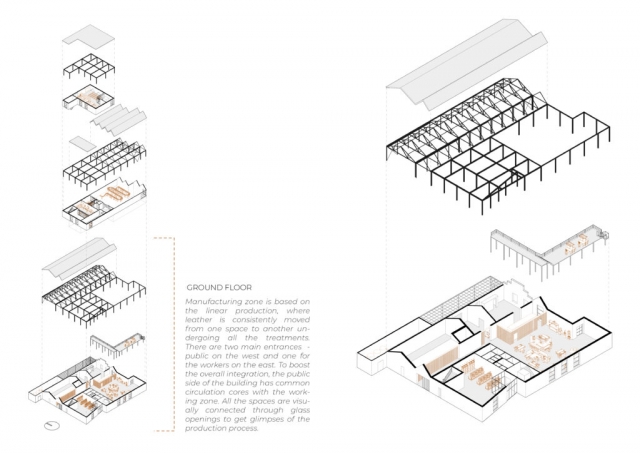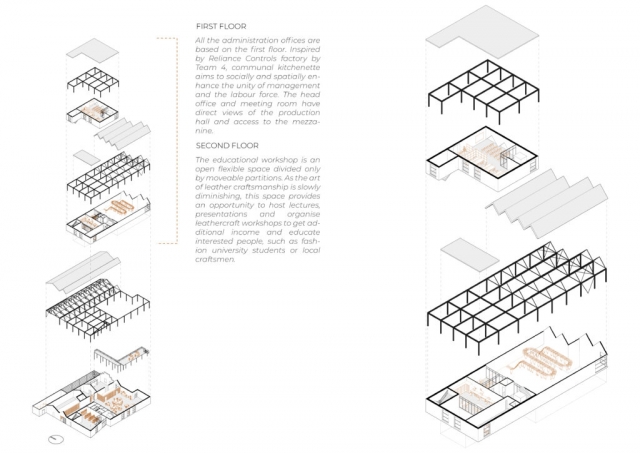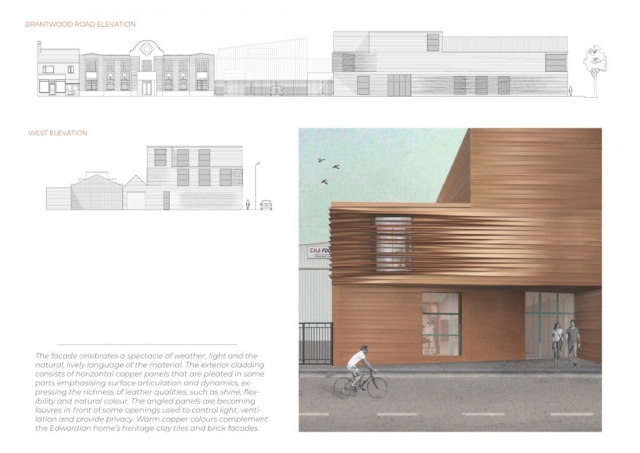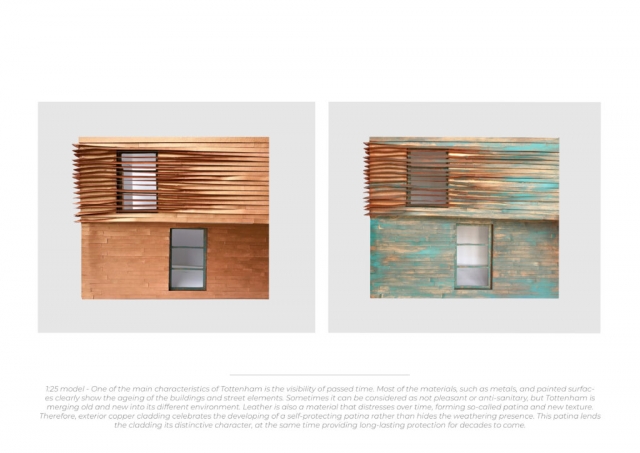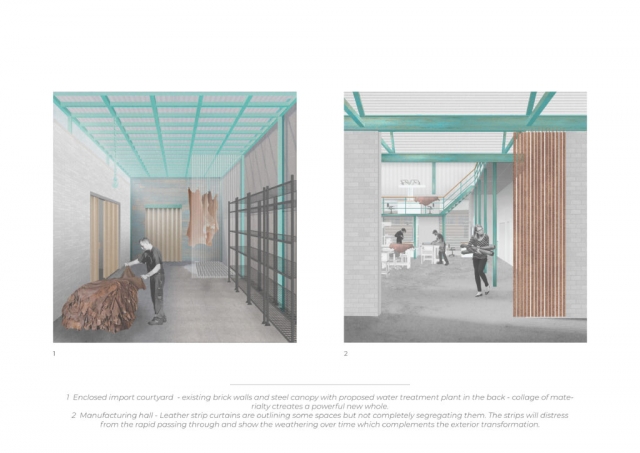Tariff Leatherworks
The Workers’ Entrance
The facade celebrates a spectacle of weather, light and the natural, lively language of the material. The exterior cladding consists of horizontal copper panels that are pleated in some parts emphasising surface articulation and dynamics, expressing the richness of leather qualities, such as shine, flexibility and natural colour. Warm copper colours complement the Edwardian home’s heritage clay tiles and brick facades. Repeated gables fit in the surrounding context, including pitched roofs of terraced houses and monumentality of warehouses.
Manufacturing Hall
Interior space of the working area was designed with a sense of seriousness towards sanitary conditions and purity to highlight the development from the noxious environment of old tanneries. In contrast, the structure is exposed above the mezzanine showing steel frame. Turquoise colour is of both copper patina and also the chromium chemical that leather is tanned with. To unify the building and save the space, the suspended conveyor is installed to the primary structure. In this case, the leather product is a dynamic decorative element of the interior. The leather details, such as strip curtains, handrail coverings and door handles distress from the rapid use and show the weathering over time which complements the exterior transformation.
Leather Shop & Showroom
Tottenham leather craftsmanship community has mostly an online presence, due to the challenge of opening a physical store in Tottenham. One of the public functions of Leatherworks is to provide materials and support for leather craftsmen to exhibit and sell crafted products in the public shop. It strengthens the local network between manufacturers, craftsmen and consumers. Double-height space is used to highlight the importance of the civic part of the building and visually connect the showroom with the office above it.
Portfolio Excerpts
Contact
Email: valerija.slahova@gmail.com

