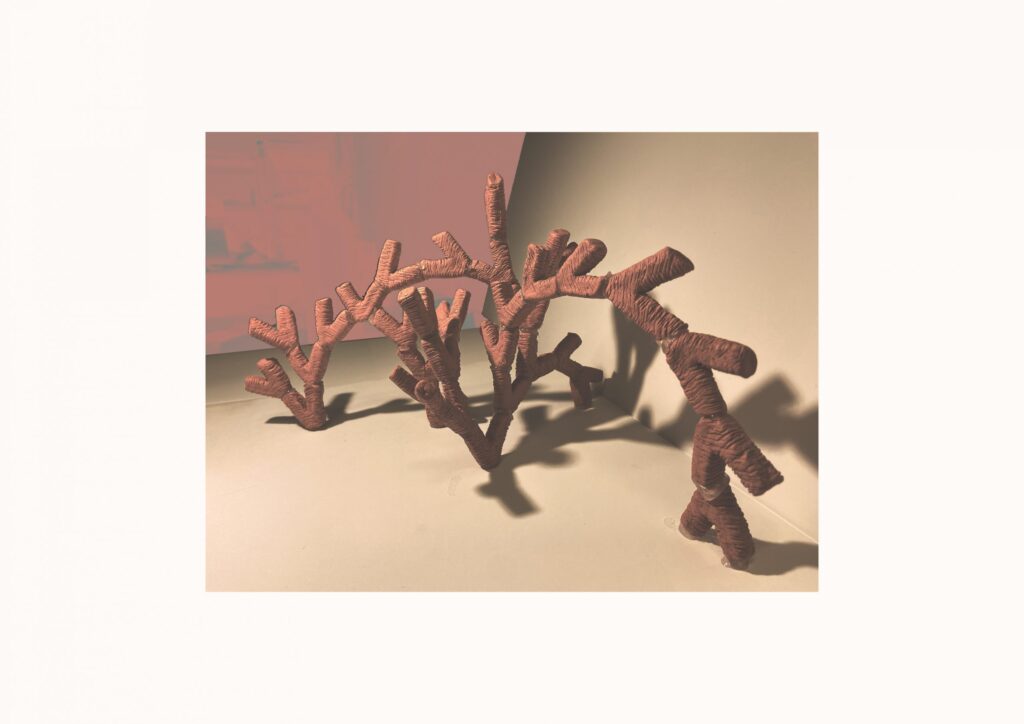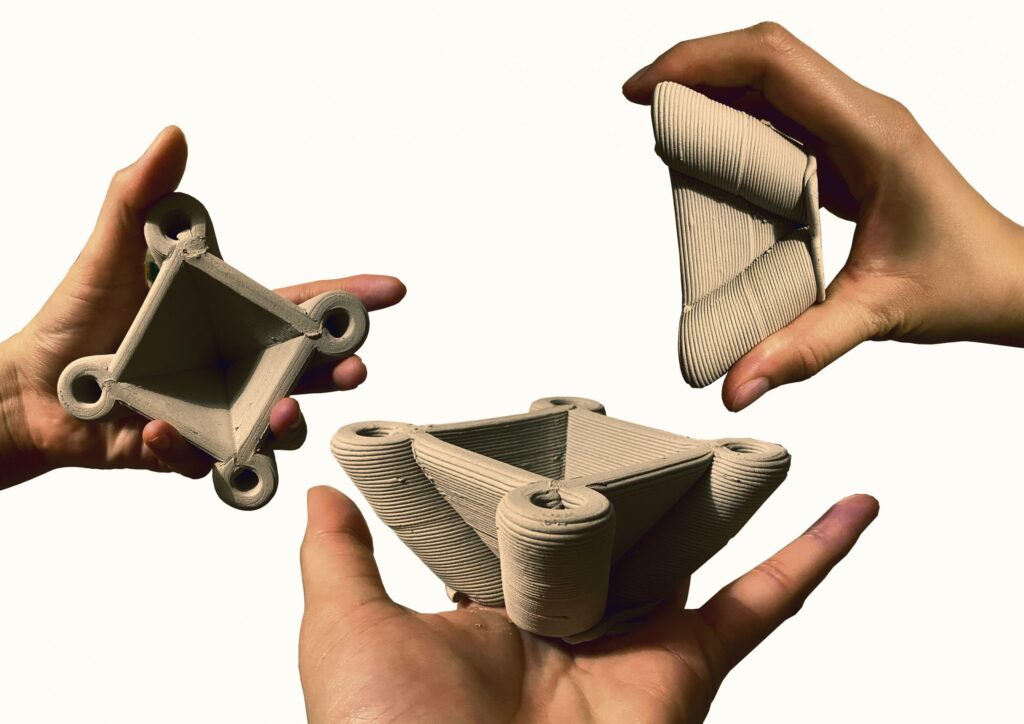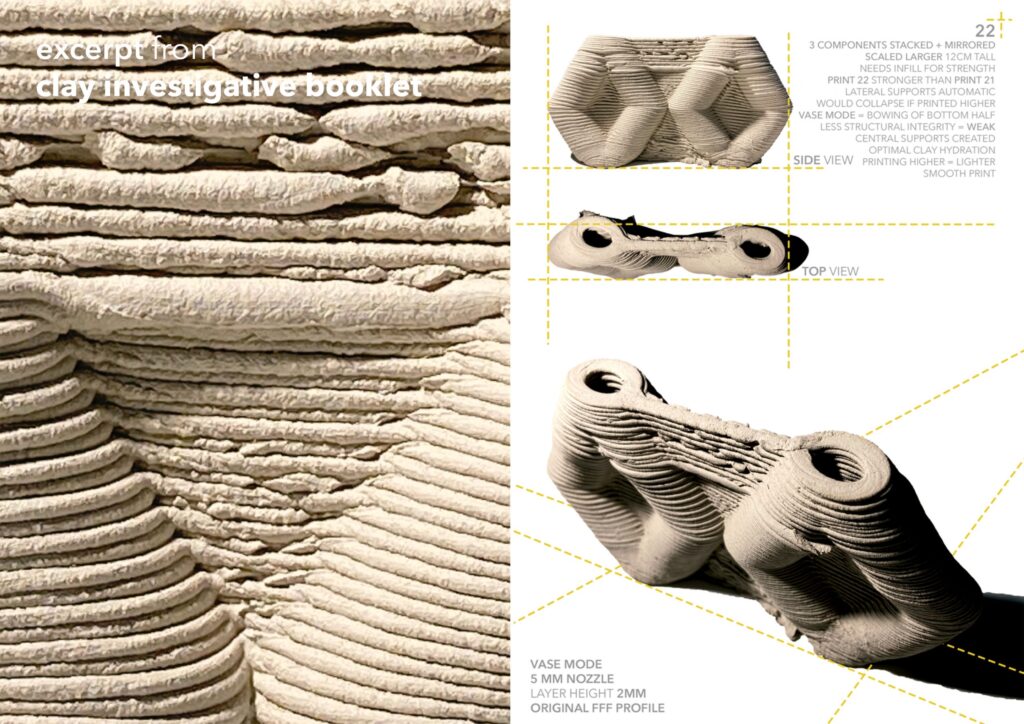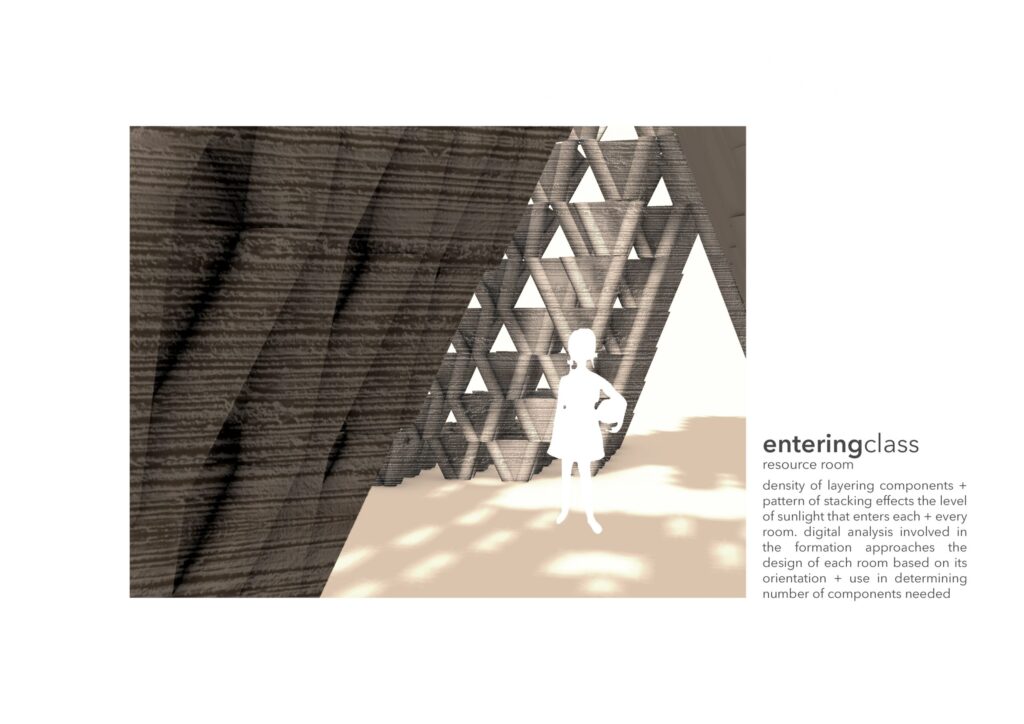“edu · CLAY“
WHERE
[ site + location ]
The 8,000m2 site is located in the town of New M’hamid, Morocco. The extremely dry and arid environment presented an opportunity to merge the vernacular with new and emerging technologies. In turn, this helps create structures that embrace traditional building techniques whilst bringing about higher adaptability to the local environment.
WHY
[ value + program ]
Within the rural town of New M’hamid, access to primary school education is lacking. Secondary and tertiary are well resourced, however most young girls will be taken out of education past primary school. Thus, a new girls primary school will be designed. This will meet the infrastructure and accommodation needs for 400 students to serve the Zagora Province. It will function in the off hours as spaces for the community to showcase events and a location for the towns women or Morocco to learn, share their knowledge, develop skills and foster business acumen towards economic independence.
HOW
[ architecture + construction ]
Clay is an abundant material within Morocco, thus will be used to 3D print complex and unique components that join together to create the superstructure of the school. The components will be fired and glazed on site. Development of the components was inspired by Moroccan trees – the Tamarix Aphylla. The research methodology went back and forth between Rhino investigation, digital environmental analysis, Grasshopper scripting, 3D clay printing, material investigation and design intent to reach a locally adapted form.

Form Investigation

Material and Technology Investigation (excerpt)

Final Component Design

Interior View
LINKEDIN: https://www.linkedin.com/in/vidyaah-gopikrishnan/
Curated by Thomas Thwaites
