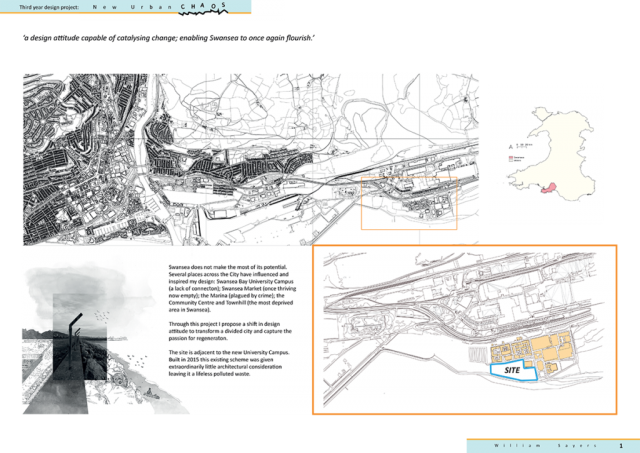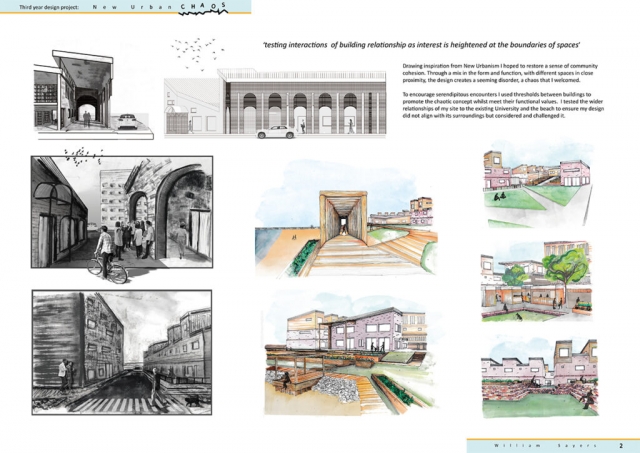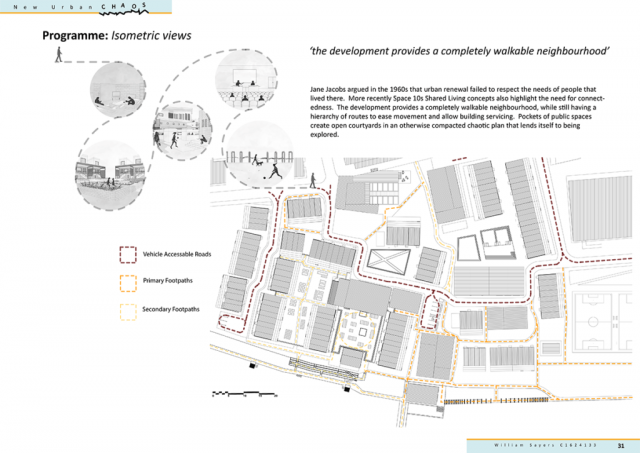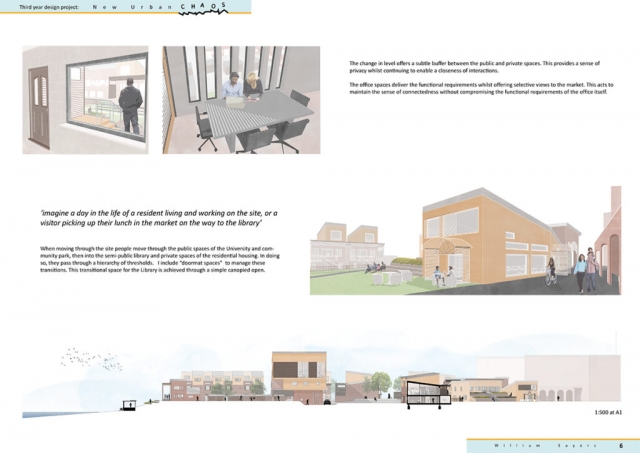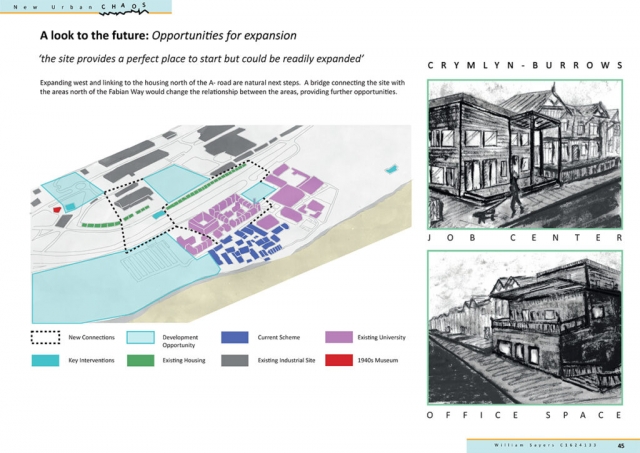New Urban Chaos
A mixed Development Masterplan for a large-scale shared living scheme. The scheme involved a mix of public, semi-public, and private buildings in tight proximity with a focus on threshold to regulate comfort, function and privacy.
Through this project I propose a shift in design attitude to transform a divided city and capture the passion for regeneration.
The site is adjacent to the new University Campus and an SSSI site and looks south over the beach.
Drawing inspiration from New Urbanism I hoped to restore a sense of community cohesion. Through a mix in the form and function, with different spaces in close proximity, the design creates a seeming disorder, a chaos that I welcomed.
To encourage serendipitous encounters I used thresholds between buildings to promote the chaotic concept whilst meet their functional values. I tested the wider relationships of my site to the existing University and the beach to ensure my design did not align with its surroundings but considered and challenged it.
I captured key moments to communicate the idea of positive chaos. The dynamism of the site is such that the front room may look onto a vibrant market and your kitchen across a tranquil allotment. I used a range of model to test the moments and begin to understand how they may fit together.
The scheme works through a mix of public, semi-public, and private buildings. A mix of companies within a sea of housing collaborate to drive a new economy. The site holds many of Jane Jacobs key values; it is completely ‘walk-able’ while still having a hierarchy of routes to ease movement and allow building servicing. Pockets of public spaces create open courtyards in an otherwise compacted chaotic plan that lends itself to being explored.
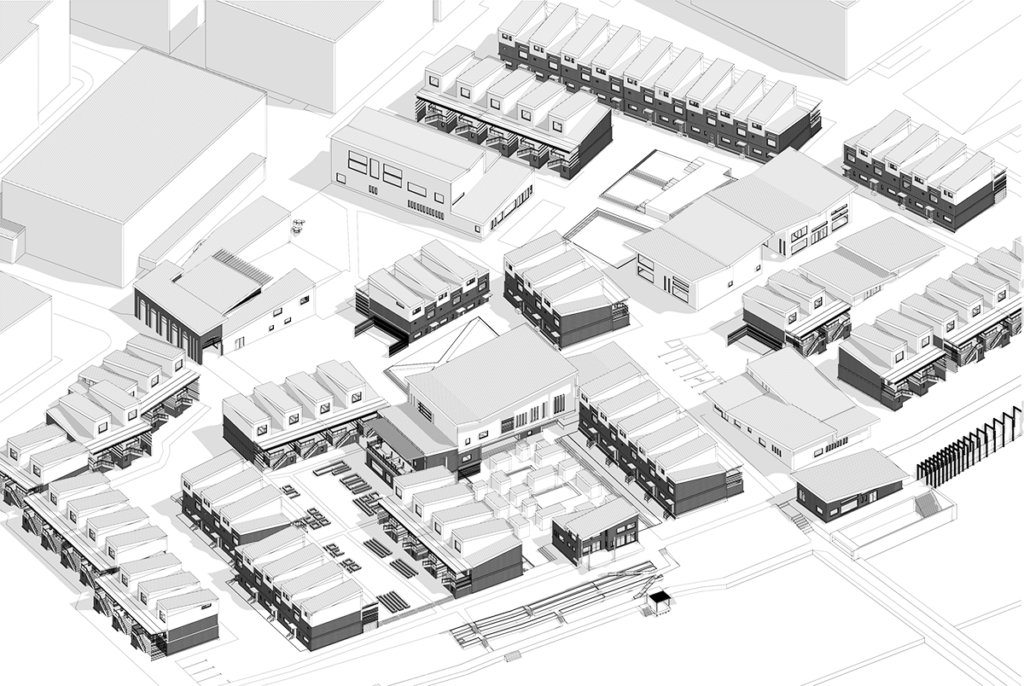
The scheme responds to the design need for a connected neighbourhood. The lowered floor levels of the housing units (sunk into the ground) establish the connection to the community allotments. The result is reminiscent of Victorian terrace houses that successfully promote neighbourhood interaction.The market space provides a sunken social hub. The surrounding buildings look down onto and into it. The roof of the lecture hall also forms a stepped seating that connects the Library with the public spaces below.
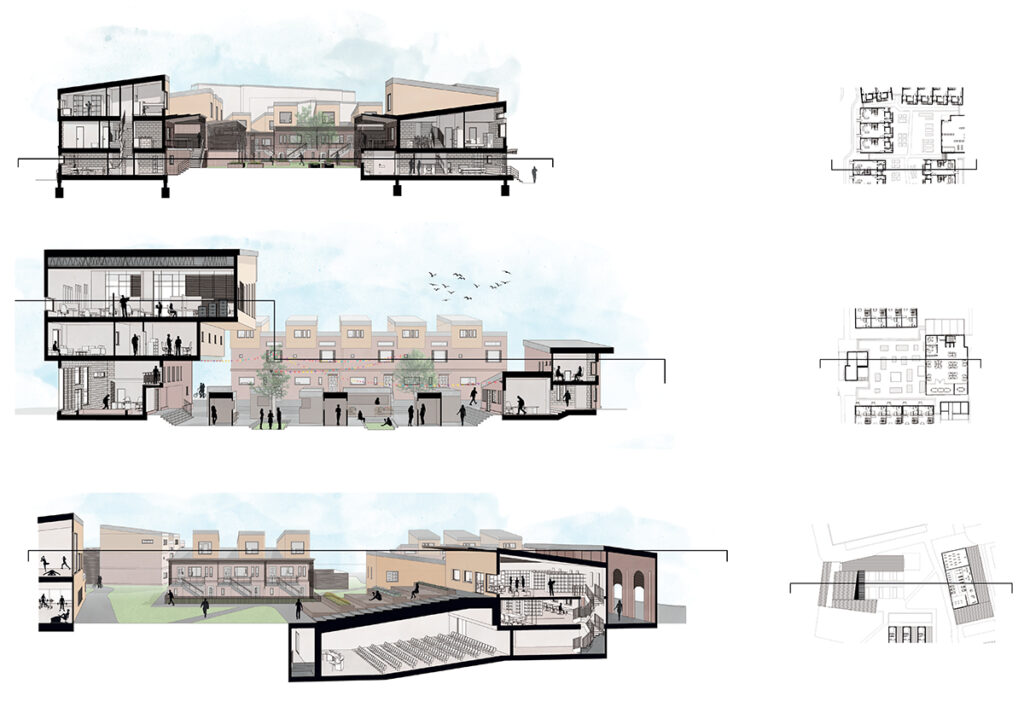
The office spaces deliver the functional requirements whilst offering selective views to the market. This acts to maintain the sense of connectedness without compromising the functional requirements of the office itself.
When moving through the site people move through the public spaces of the University and community park, then into the semi-public library and private spaces of the residential housing. In doing so, they pass through a hierarchy of thresholds. I include “doormat spaces” to manage these transitions. This transitional space for the Library is achieved through a simple canopied open.

Expanding west and linking to the housing north of the A- road are natural next steps. A bridge connecting the site with the areas north of the Fabian Way would change the relationship between the areas, providing further opportunities.
Portfolio Extracts
Contact
Email: Billy.sayers@outlook.com
LinkedIn: https://www.linkedin.com/in/william-sayers-27aa2514b


