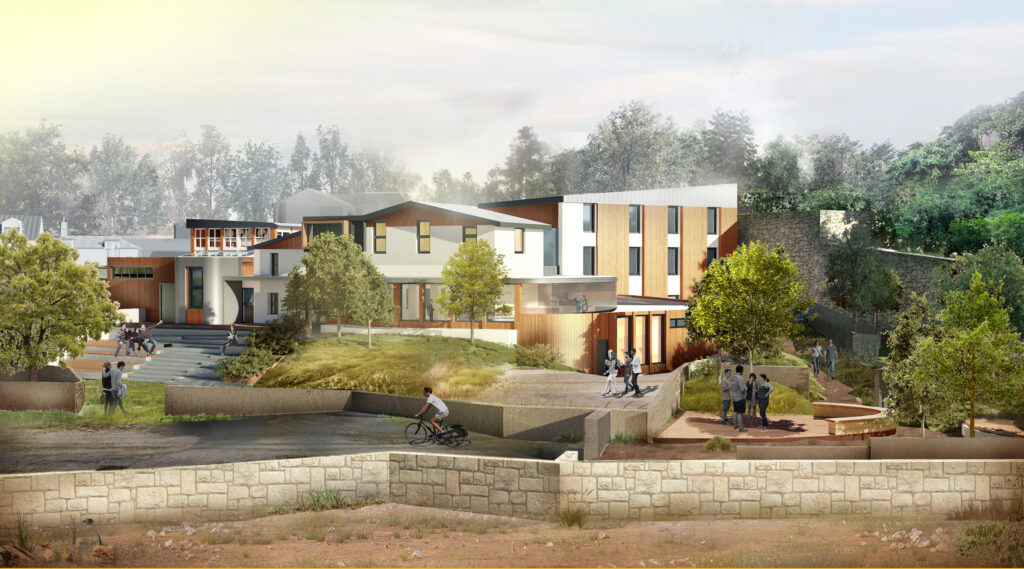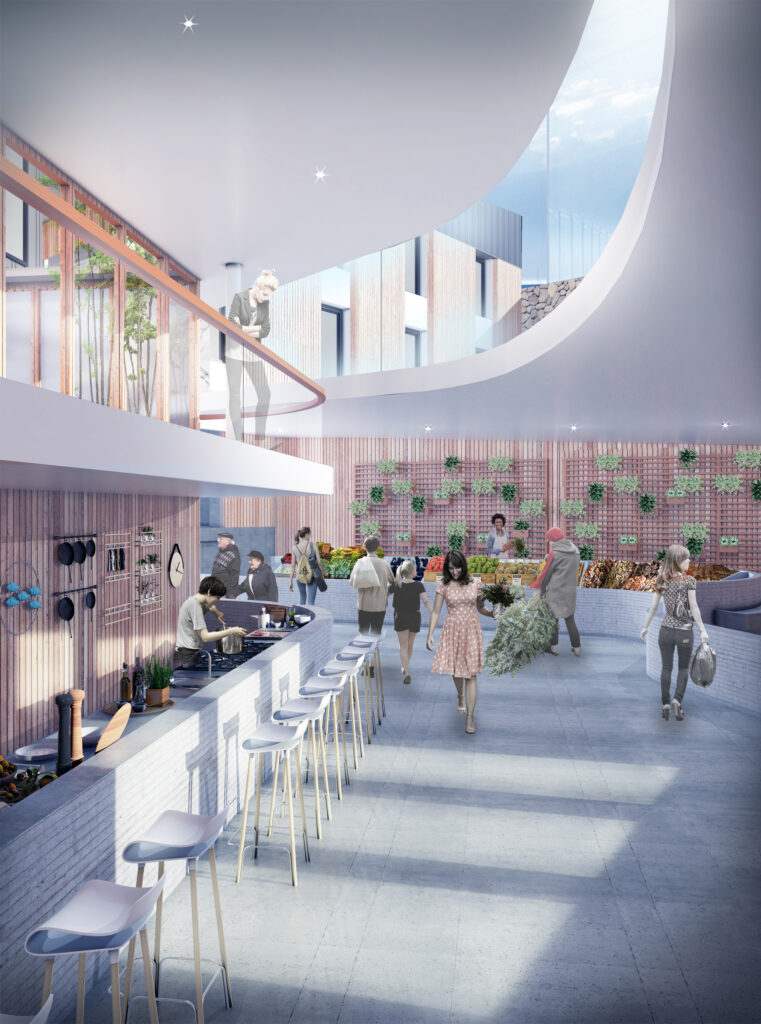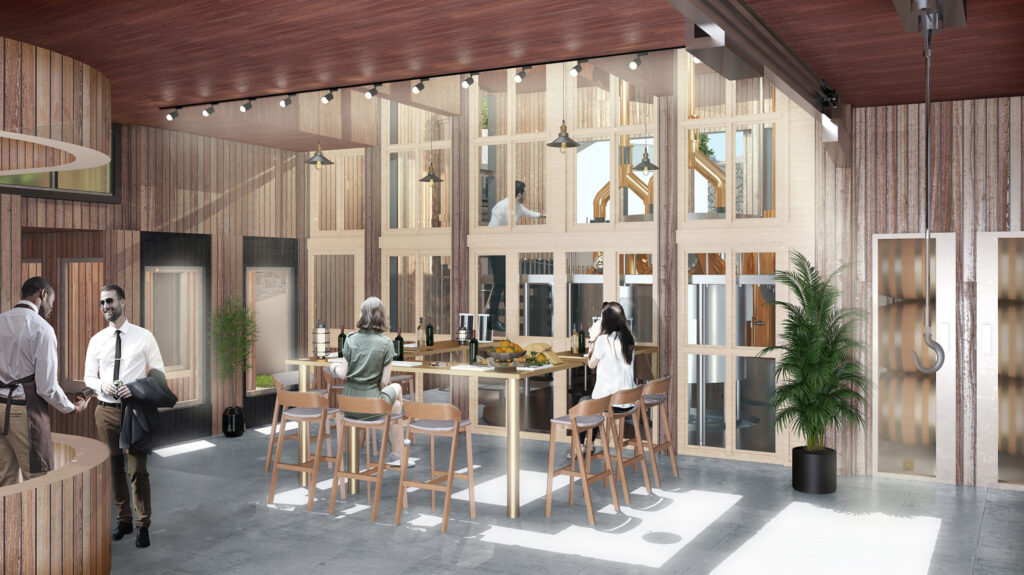“Adaptive Reuse and Sustainability”
The design proposal aims to address the core and salient paradox in the ISLE OF SCILLY ISLAND. First of all, in the summer, when the number of tourists is rising sharply, the extreme lack of fresh water poses a severe challenge to tourists, industry and indigenous people, which has led to a series of problems, including the closure of factories and rising housing prices, further causing conflicts between locals and tourists. According to the instructions of the local government, more than 70% of the island’s revenue comes from tourism. However, the Scilly Isles are faced with a serious problem of declining tourist number, and the root cause is the lack of core competitiveness and facilities. Therefore, this design not only considers environmental sustainability and energy sustainability but also takes into account economic sustainability. Based on Primer Design in the first half of the semester, the author invented a set of sustainable development systems, which cover a series of “upgrading” measures such as water and energy shortages, factory closures as well as the development of core tourism. The project takes Tregarthen’s Hotel as the site, where part of the original architectural structure was demolished and only the core part was preserved, renovated and expanded. The introduction of industrial tourism and a series of projects that can not only reflect the local characteristics of the industry and contain rich educational significance, but also bring tourists a good experience, so they have achieved the purpose of common development of tourism industry and local traditional industries. These facilities are also open to local people and serve as a place for them to meet and relax in their daily life, which can create some intersection between the life circle of tourists and local people, and solve the contradictions between the two and establish a new relationship through actual communication.
From the front elevation, the gradient of the building height is very important. Due to the gable behind and the surrounding terrain, the relationship between the control of the building height and the surrounding building’s height becomes particularly important. The existing plot has a triangular shape, so the corners facing the main facade are sharper, and people will feel depressed when standing in front of the building. Therefore, in the expansion construction, the facade adopts a large number of arcs, from the roof to the outer wall, the curved timber cladding outer wall makes the corners look smoother. The whole building presents a state of stepped back, echoing the surrounding gradually rising terrain. The prefabricated metal roof of the factory is equipped with supporting solar panels, which can convert solar energy into electrical energy. The lightweight modern high-tech roof is expected to become a highlight. The roof design also focuses on rainwater collection. The metal roof has drainage patterns. The rainwater can easily and uniformly converge to the drainage pipe on one side. Compared with the traditional tiled roof, it is more portable. The factory assembly can cope with the complex roof shape. The assembly speed is fast and the service life is long. It is convenient for maintenance,and dust is not likely to accumulate there. It is conducive to collect higher quality rainwater.
The fresh market on the first floor fully reflects the local characteristics of Scilly, and local unique street vendors often sell their own fruits and vegetables. Even though these self-service fruit stands fully reflect the local people’s enthusiasm and trust in tourists, however, there are few communication opportunities between tourists and local people, and the tourists could not experience much fun. Most of these stands are in remote places and are not easy to find. The newly designed fresh market is conducive to help the local create a large number of jobs, and at the same time solve the problem of local farmers, so that fresh vegetables and fruits can be consumed in site and cooked by tourists in the public kitchen areas, which is undoubtedly a low carbon lifestyle. At the same time that the local agricultural products are consumed, the tourist experience of the tourists is also enhanced. At the same time, it provides opportunities for tourists to interact with local residents, which is undoubtedly a win-win situation. The huge continuous arc window brings considerable natural light to the market, which makes it possible to enjoy beautiful sea views on the first floor platform. Therefore, the main purpose of the design is to create a habitate social interaction space open to the outside world.
The newly-built winery put forward the concept of industrial tourism and is committed to developing the rum brewing industry on Scilly Island. Its advantage is that it can revitalize the local industry. Scilly Island is relatively far from MainLand, so the companies on the island face expensive transportation cost, and it is difficult to build reputation. Winemaking is a long-term return industry, so many similar companies on the island face bankruptcy. On the one hand, the development of industrial tourism brings a rapid return on investment, and at the same time the products produced can be consumed on site, which helps reduce transportation costs and reduce the carbon footprint. At the same time, allowing tourists to participate in the production process helps to increase the popularity of local brands. At the same time, tourists experience the fun of participating and can taste rum made from different fruits or flowers, which is conducive to help local wine merchants get first-hand feedback on the market. The foldable tables make the factory become more versatile, echoing the factory’s huge skylight row, creating a comfortable and casual atmosphere.
Curated by Laura Selwood




