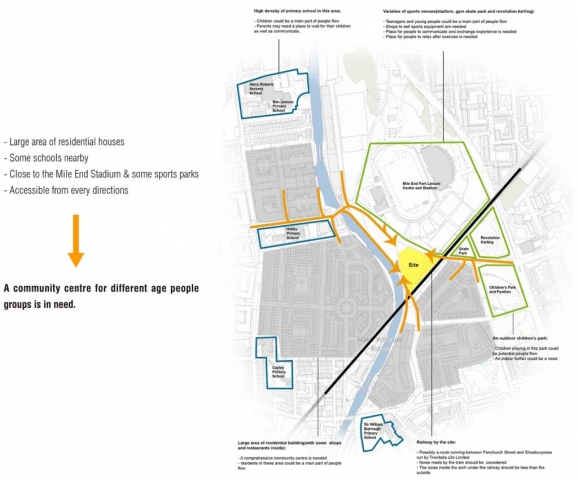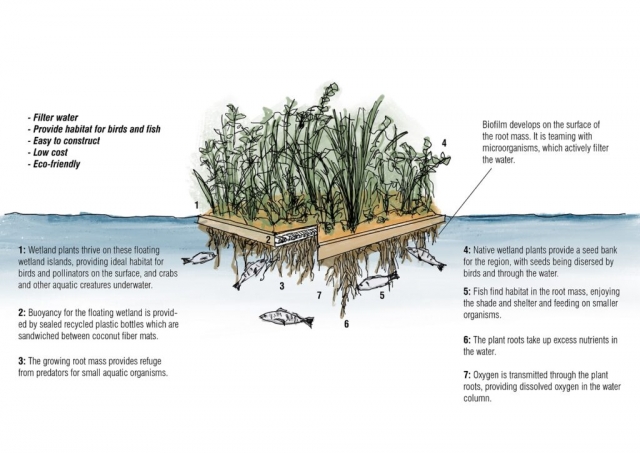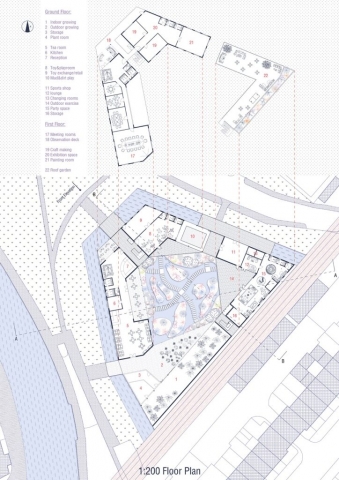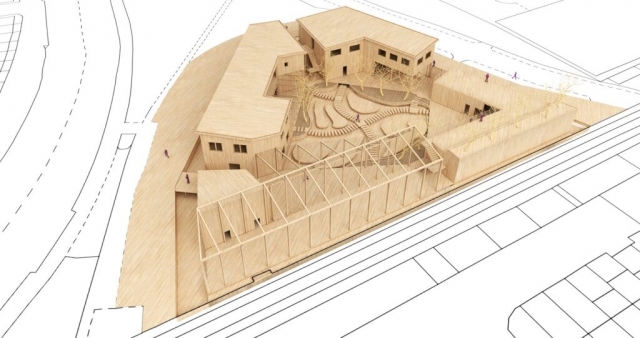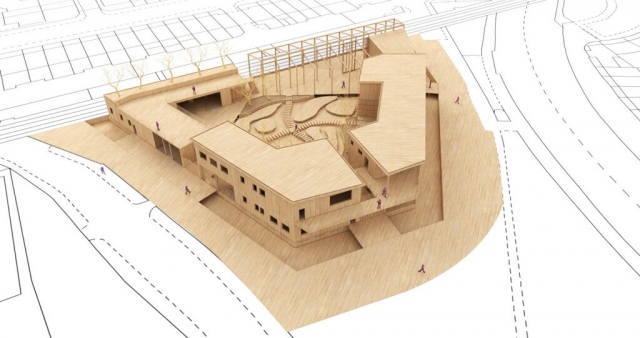Community Fort
The chosen site is a fallow public green space next to the Mile End Stadium. When I were on the site during the study trip, I found that people passing by did not pay any attention to this site- there was nothing interesting to stop them. Condition of the site is poor: Some messy small car parks on site also make it an uncomfortable space with lack of management. These issues form the proposal of my project, which is to design a building to activate this space and make it more attractive.
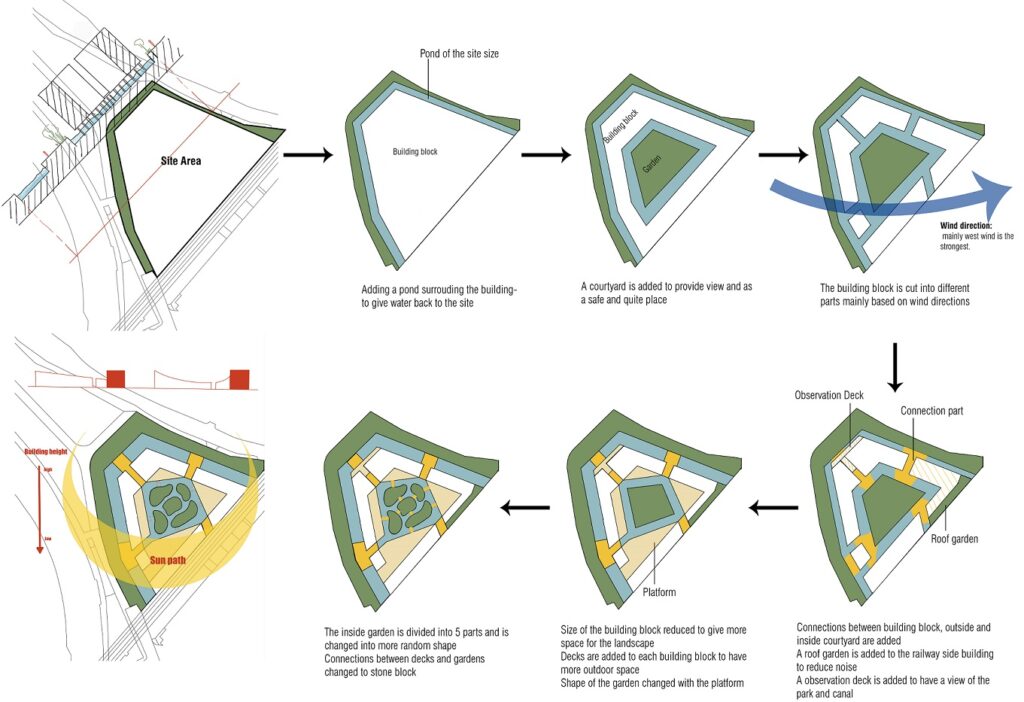
A community centre is designed to provide people around of all age a pleasant place for entertainment, meeting, communicating, and growing. The building is then formed via precedents study and conceptual strategy study based on site conditions. It is a multi-functional community fort built on a shallow pond consisting of 4 separate building blocks with a large courtyard in the middle. With the courtyard and the pond, the building shows an interaction with landscape and nature.
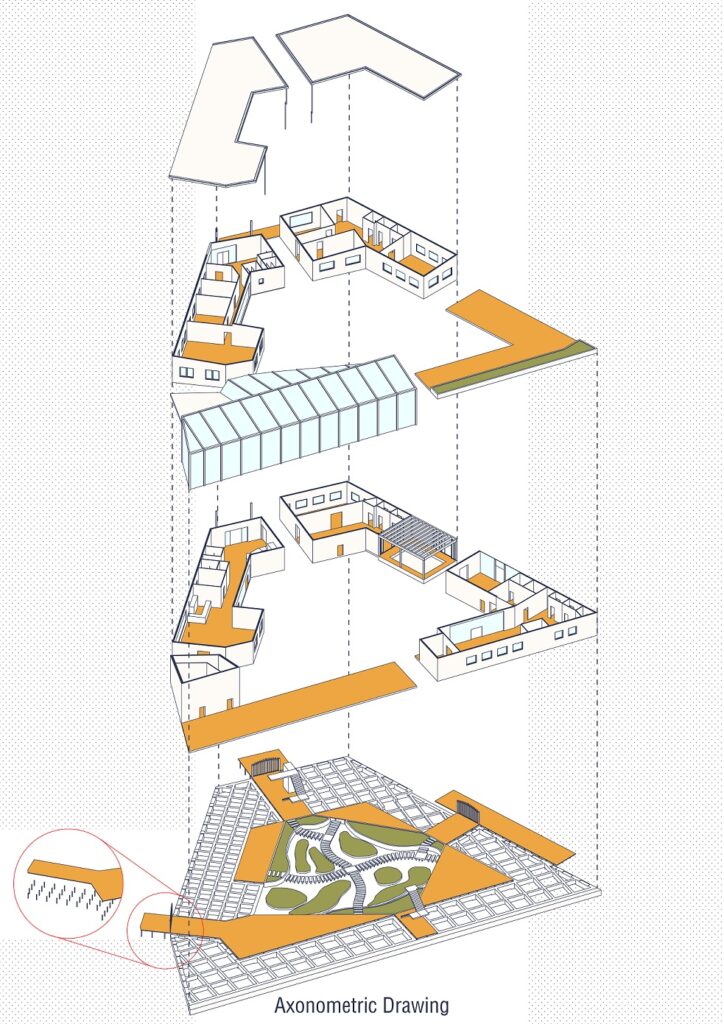
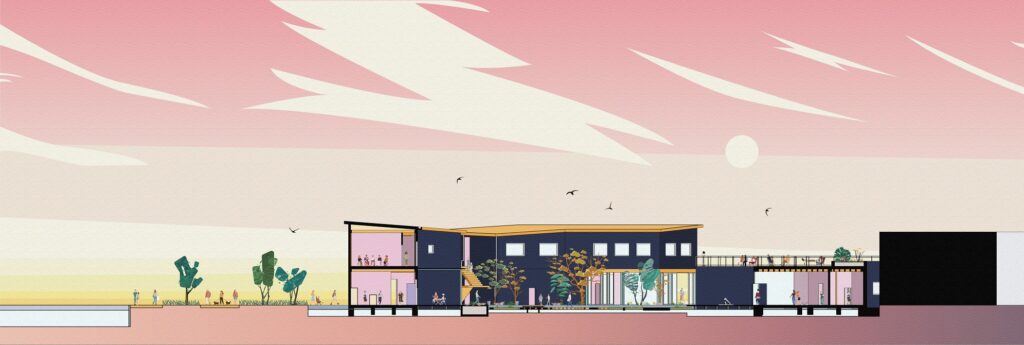
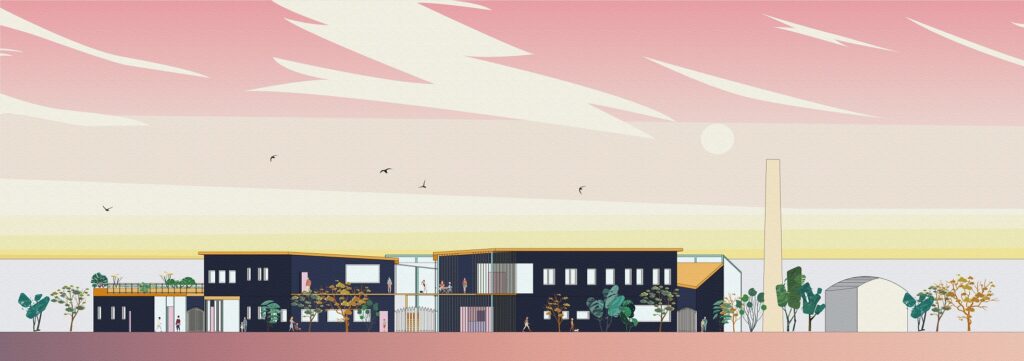
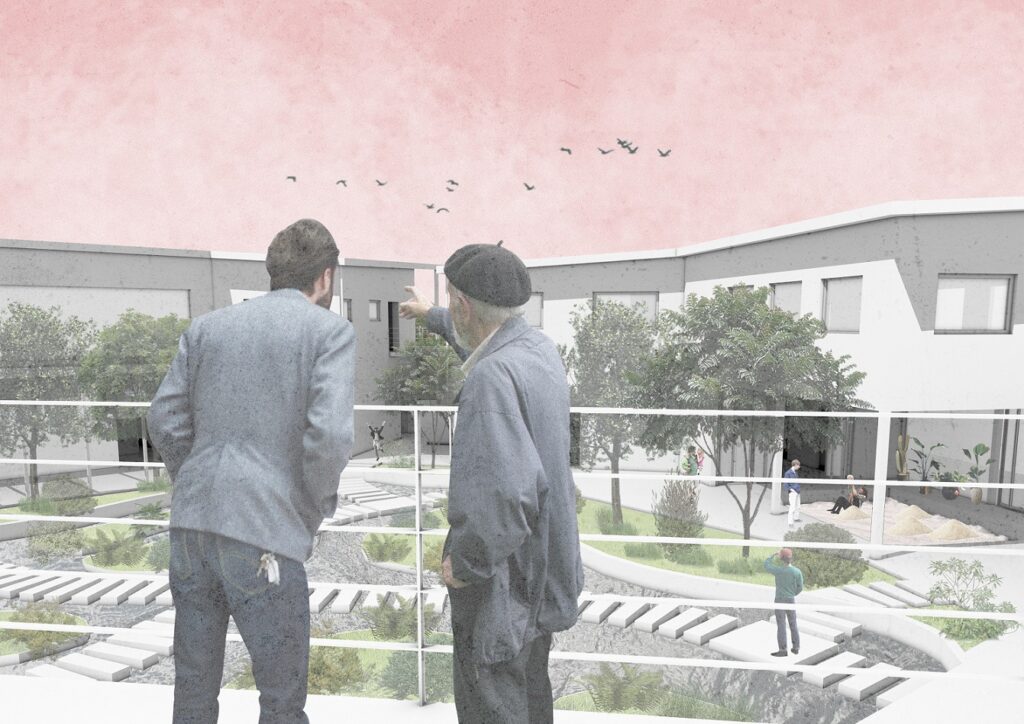
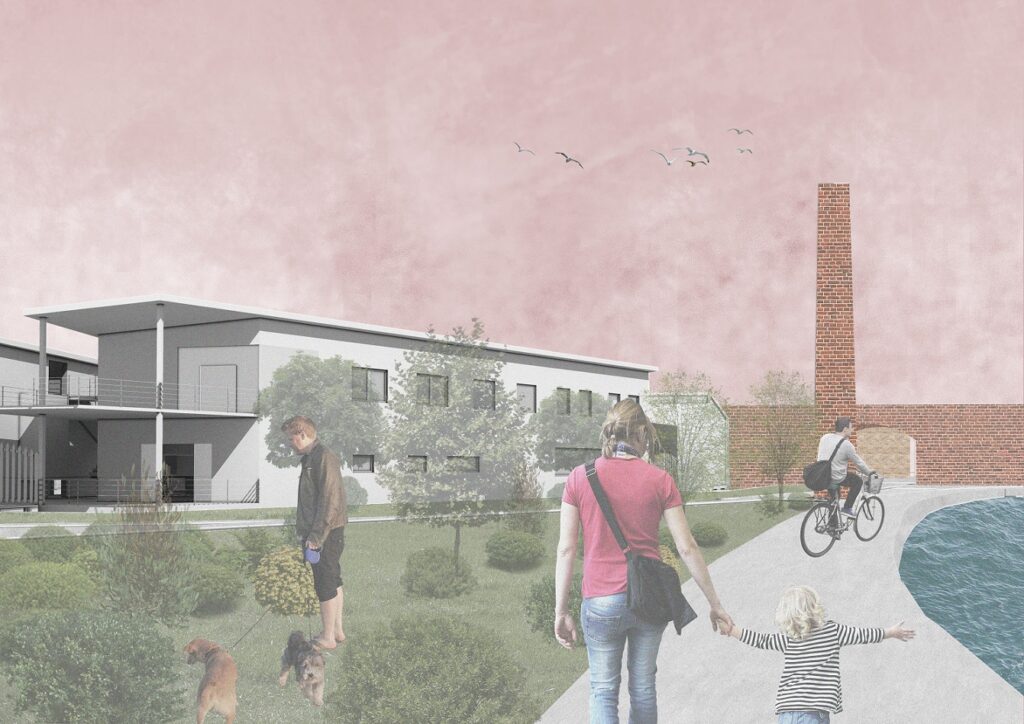
Portfolio Extract
Contract Details
Email: 15928778718@163.com

