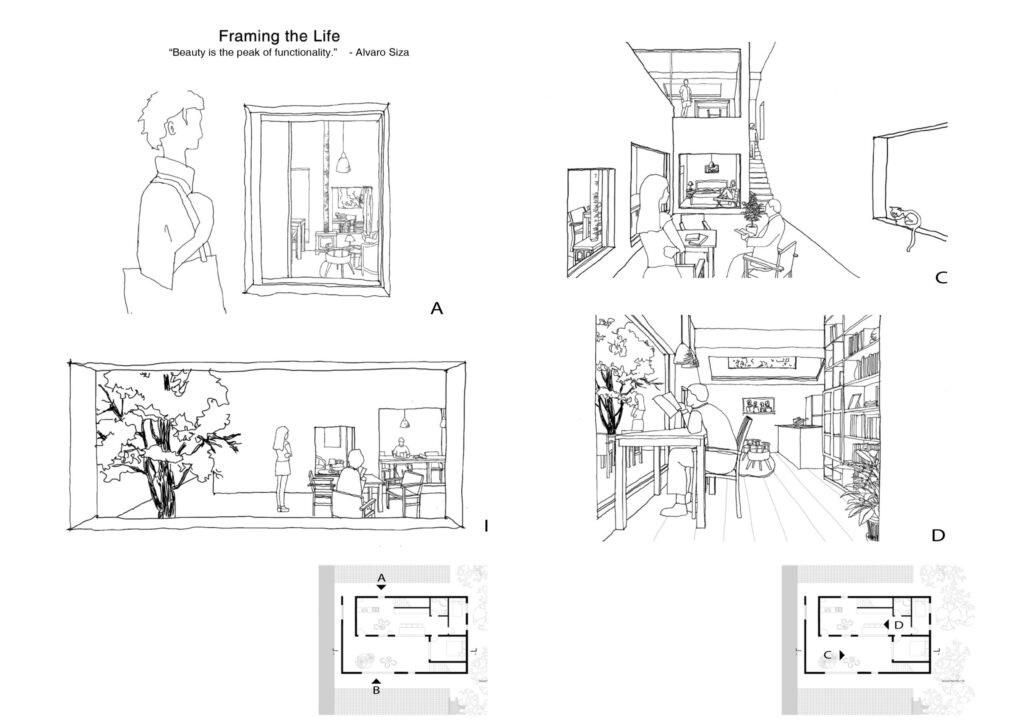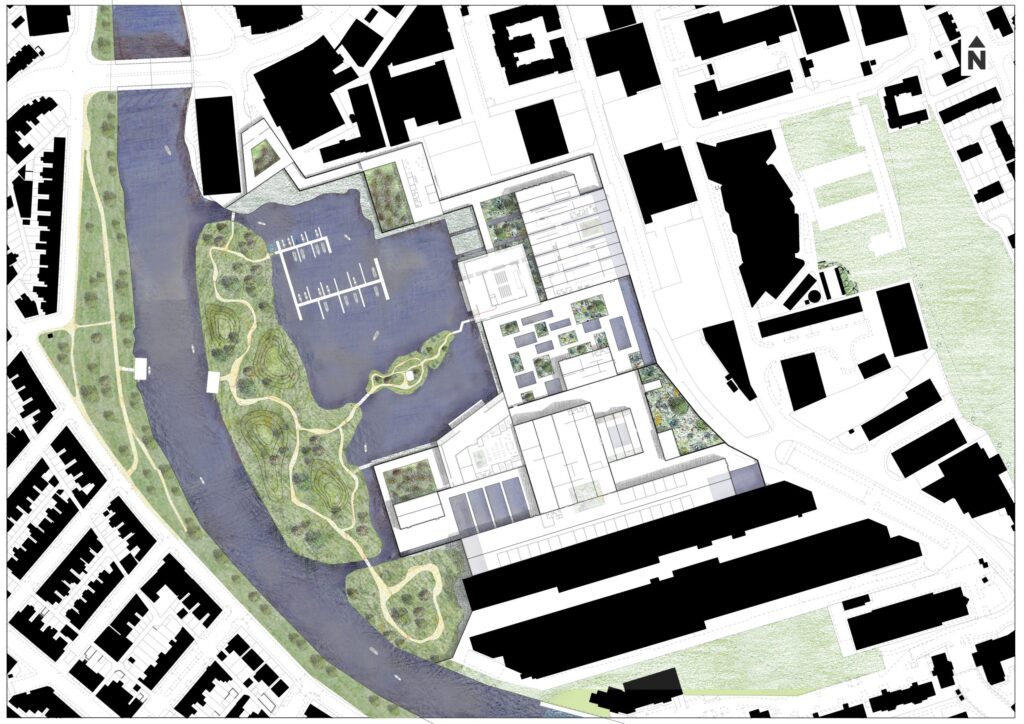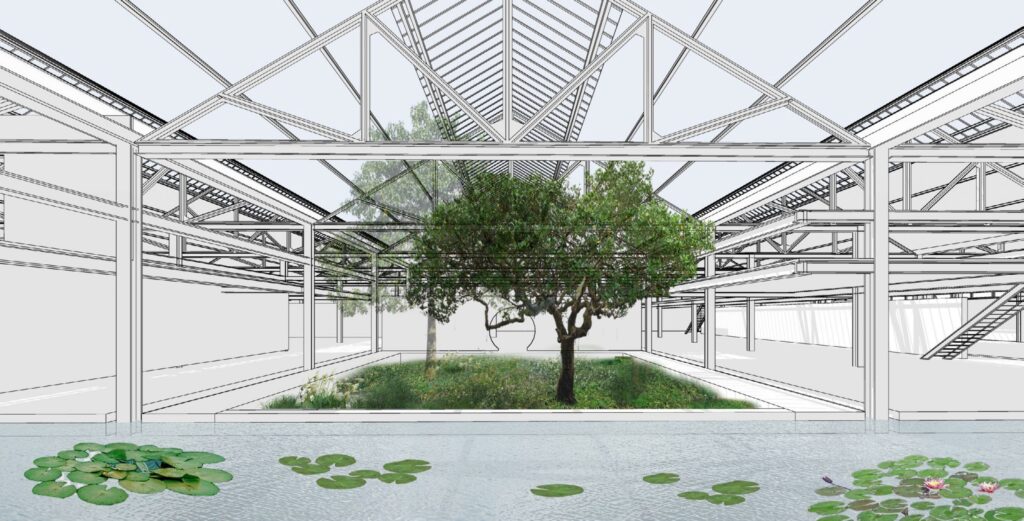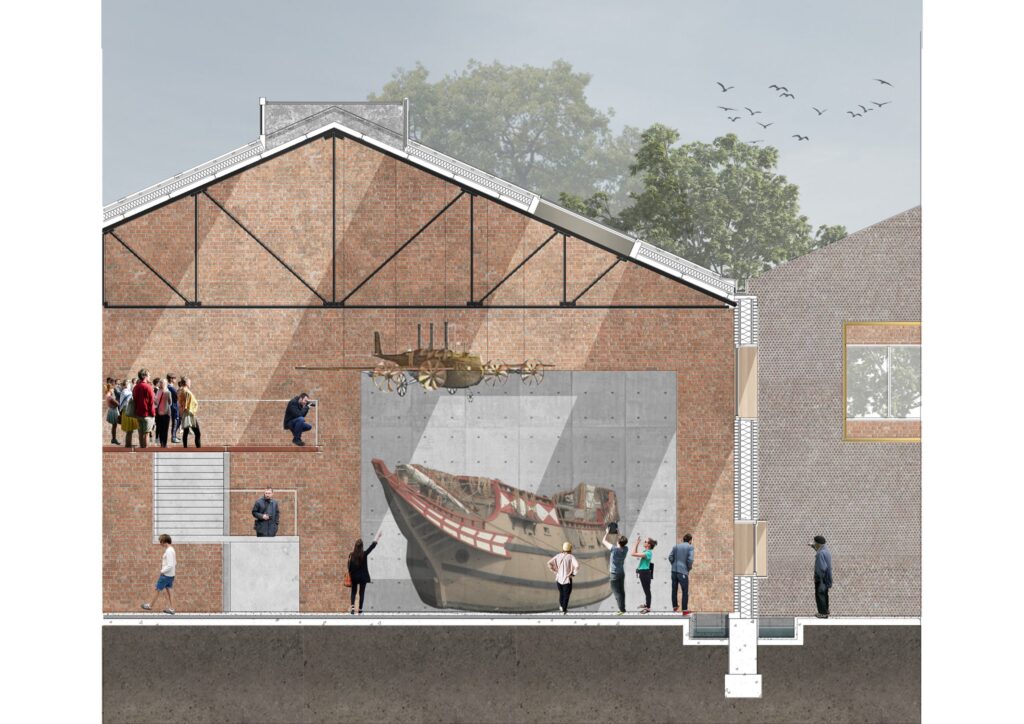The project is in an Industrial Estate with aims of leading an environmental, economic and social transformation of the old industrialised region in Cardiff. The design methods will be based on the language of circulation and experimental design of traditional Chinese gardens. An enclosed garden will replace the existing abandoned ruins. Some of the factory buildings on the site will be retained and refurbished to hold new required functions. Meanwhile, the water from River Taff on the west side of the site will be introduced to the newly dug ponds on the site with scattered green spaces placed among the garden to produce vivid landscaping for the garden.
The main programme in the gardens are an industrial museum, creative workshop and gallery of production from the workshop. In addition, there are other facilities such as reception, multifunctional hall, cafe, gift shop and a warehouse. A new dock in the garden is set to introduce the ships that travels between Bute park and Cardiff Bay. A garden will fill the missing green land between the existing Bute park and Cardiff bay wet land along the River Taff and create a new social occasion for nearby residents and activate the neighborhoods.

Framing the life – Circadian House Design

Ground Floor Plan

Museum Interior Perspective

Construction Section of the Museum
Curated by Ellie Hardman-Cheer
