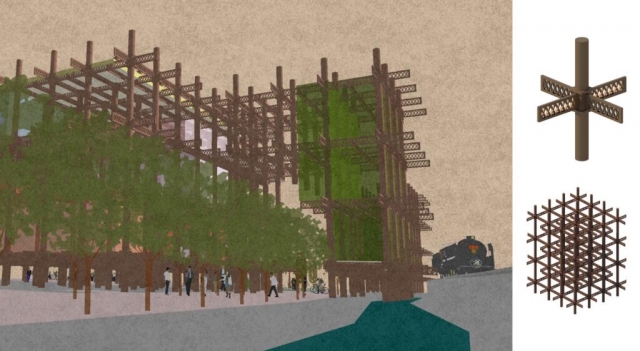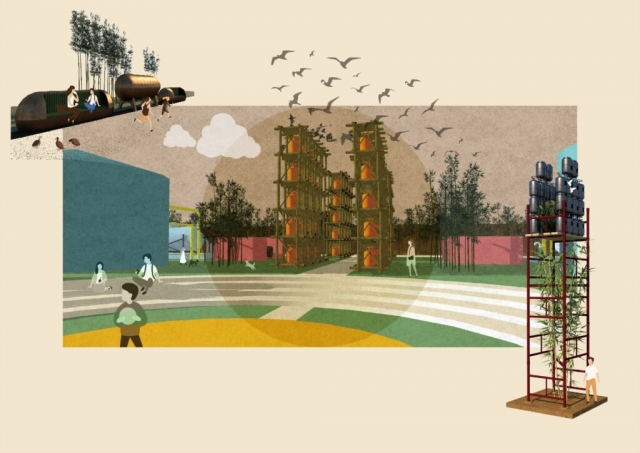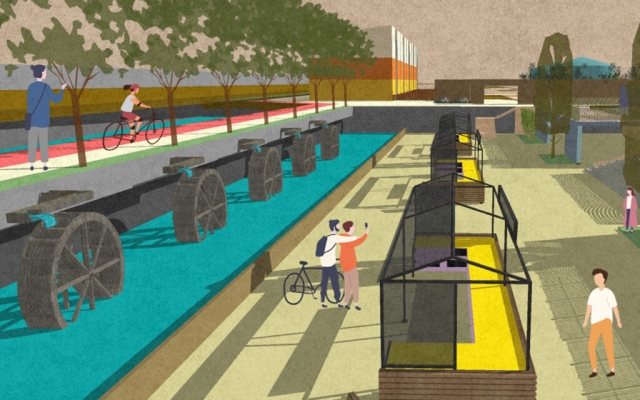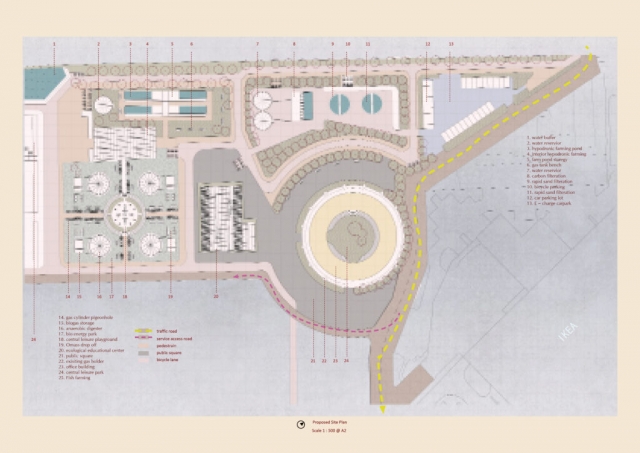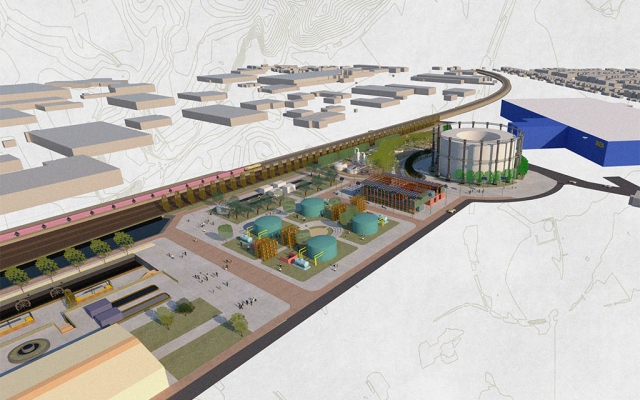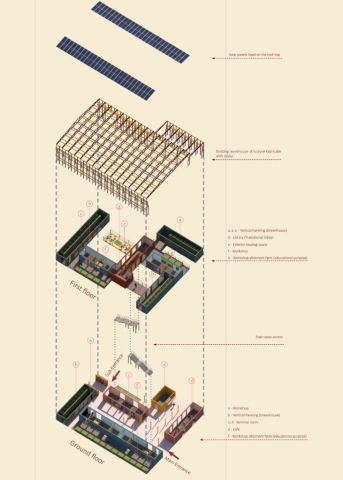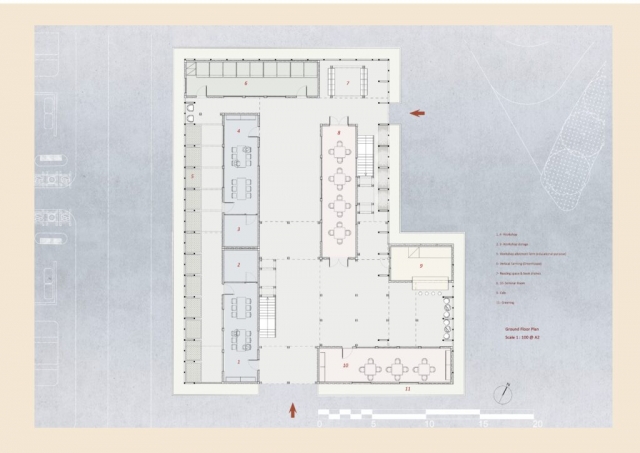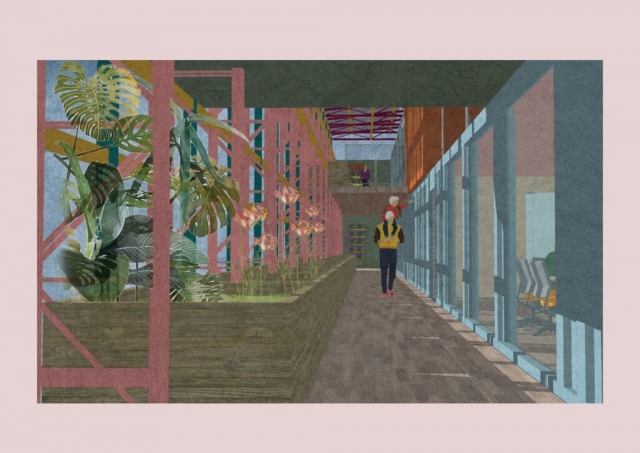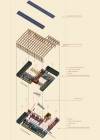Resilient Eco Park: Closing the loop for local resilient ecosystem via circular economy implementation
The project is trying to renovate a former gas work area that is currently abandoned in Grangetown, Cardiff. To configure this former industrial location to become a residential community, provide affordable livings to 500 family units is the primary practical goal, and to drive the project design into further strategic expansion. Former gas work as an industry demonstrated its liner economy of local management where it ‘take,make and dispose.’ However, the vision of the project is to apply circular economy principles which aim to create local a durable and sustainable living environment via endow local residential community an ecological regenerate system that can construct the economic localization.
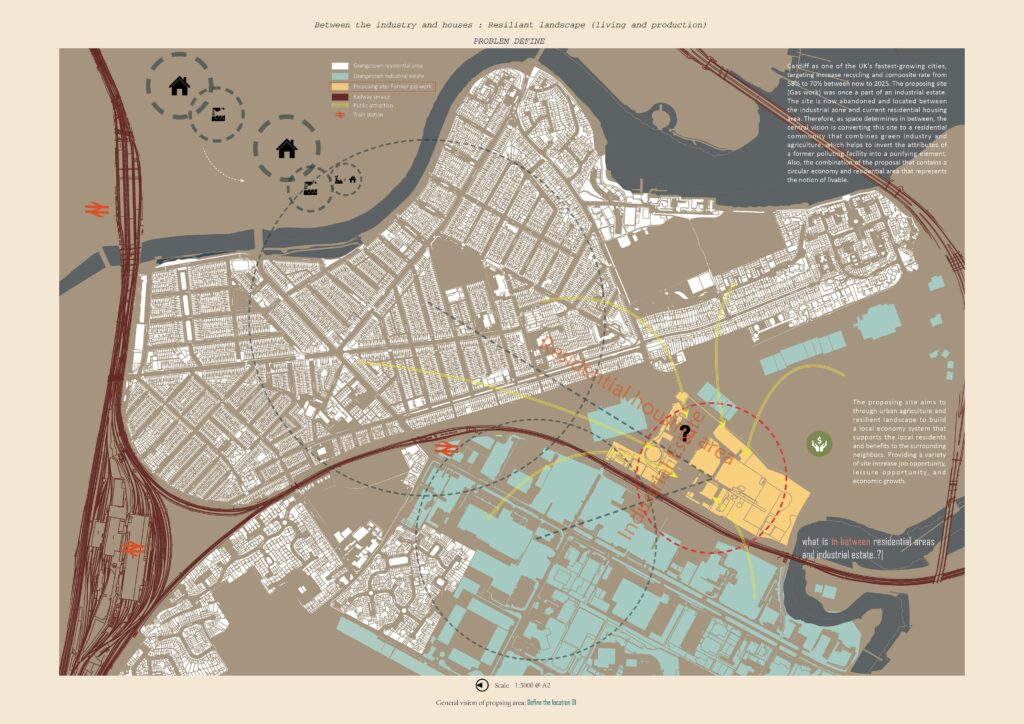
Cardiff as one of the UK’s fastest-growing cities, targeting increase recycling and composite rate from 58% to 70% between now to 2025. The proposing site (Gas work) was once a part of an industrial estate. The site is now abandoned and located between the industrial zone and the current residential housing area. Therefore, as space determines in between, the core vision is converting this site to a residential community that combines green industry and agriculture, which helps to invert the attributes of a former polluting facility into a purifying element. The proposal that contains a circular economy and residential area will represent the notion of livable.
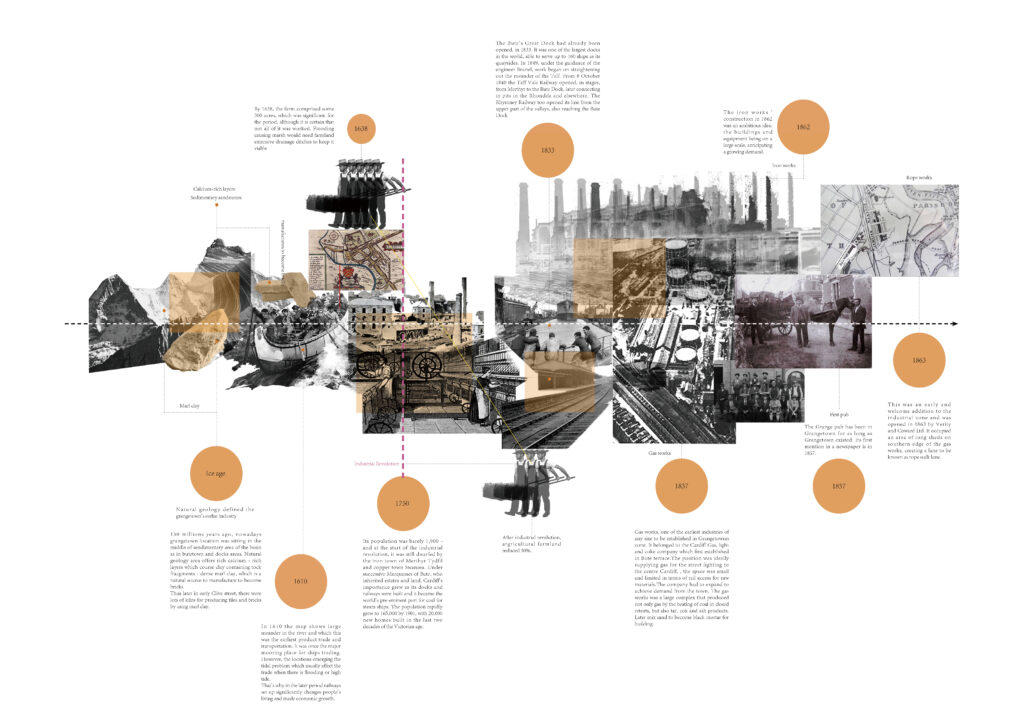
The project decided to focus on the ecosystem tangible representation (Eco-park) rather than residential housing. The Eco-park can be seen as a tool to close the loop of the local sustainable environment but also provides a sense of leisure and aesthetics which to promote neighborhood’s well-beings.
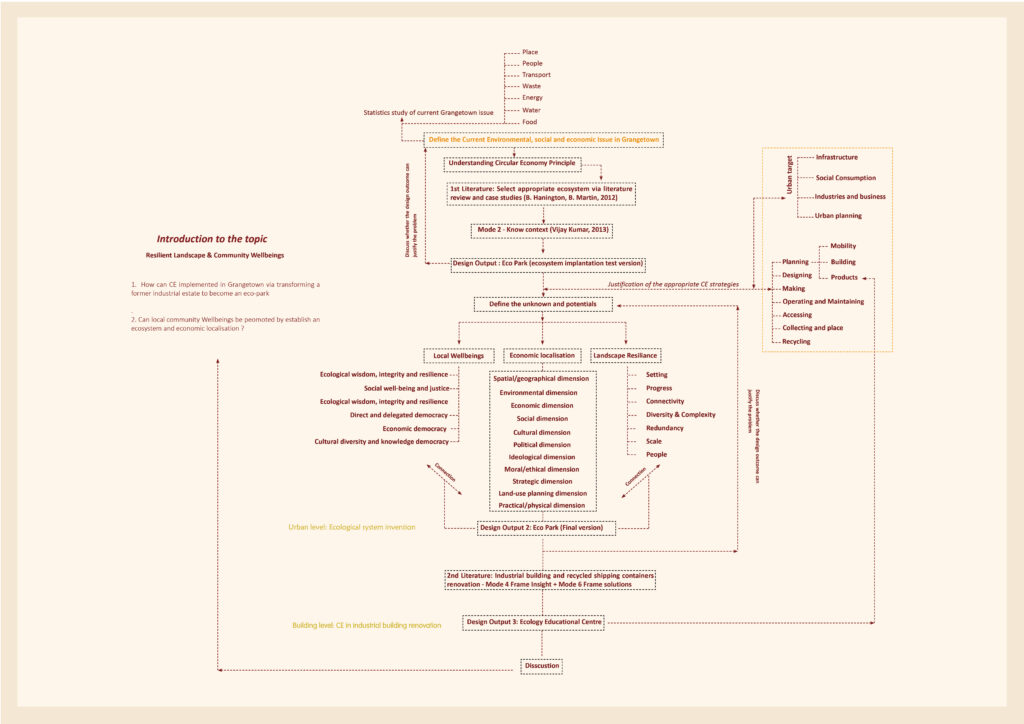
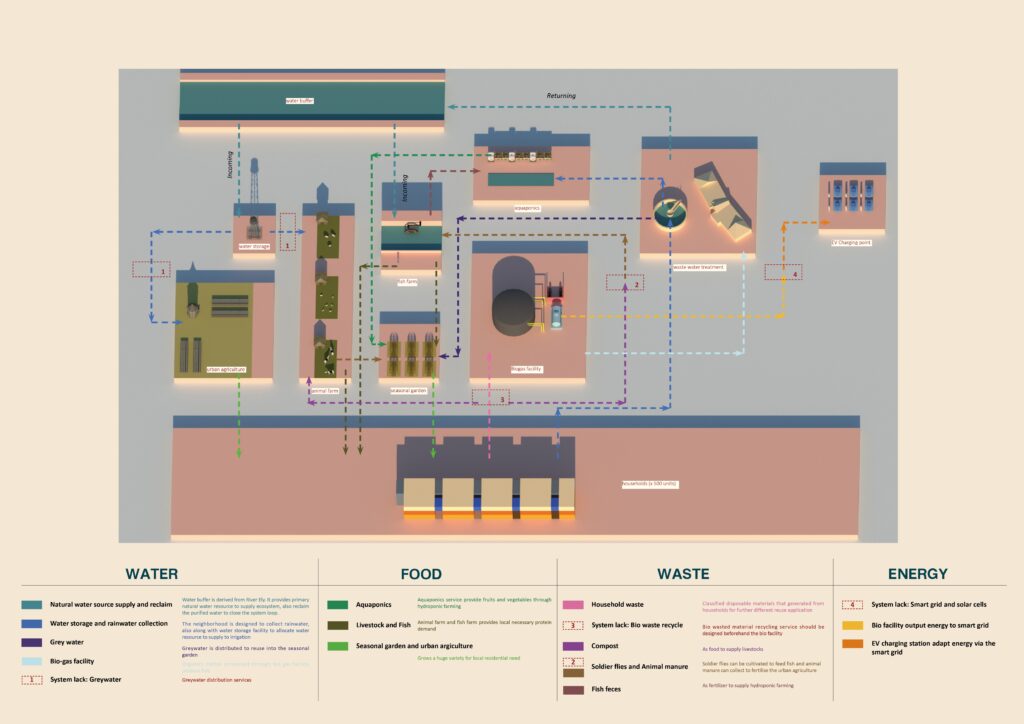
Local potential possibilities conceptual innovation
I believe in exploring things within a location always seek the possibilities by the PLACE it’s own. Retrieve the local history and legacy might result in a convincing innovation. Here, I have tried many conceptual innovation from existing gas works structural system, abandoned gas cylinders to find the possibilities by playing them in different scales.
Mater-plan overview

Building level research – Ecology educational centre
As a former industrial site, there are many abandoned shipping containers still left on the place nowadays, Instead of recycling them into steel or iron production, I would rather use directly to avoid unnecessary carbon footprint during the re-manufacturing process.
The ecology educational centre is renovated via adapt former warehouse structure as building external facade and take abandoned shipping containers as internal cabins to serve in a different sense of educational application.The EE centre is placed in front of the proposing site. As a sense of welcome and introductory to serve coming visitors.
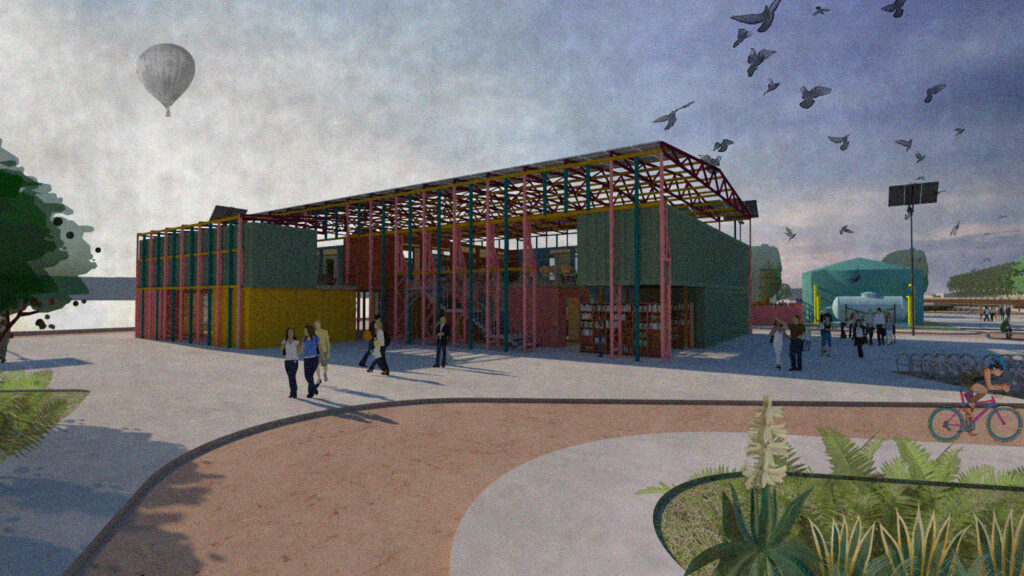
Instagram: edw_studio
Contact email: wangz129@cardiff.ac.uk

