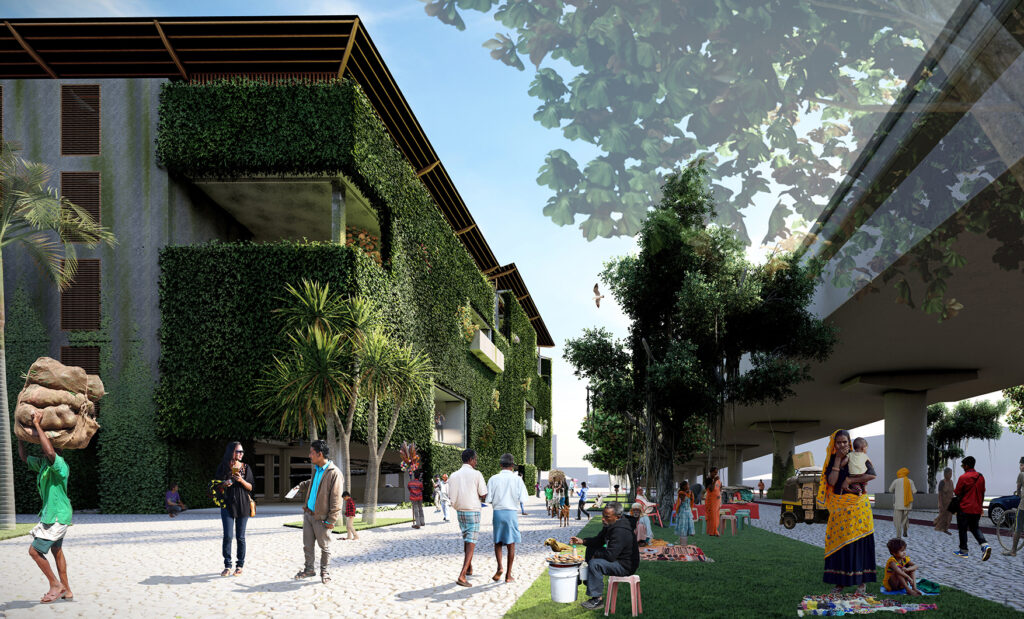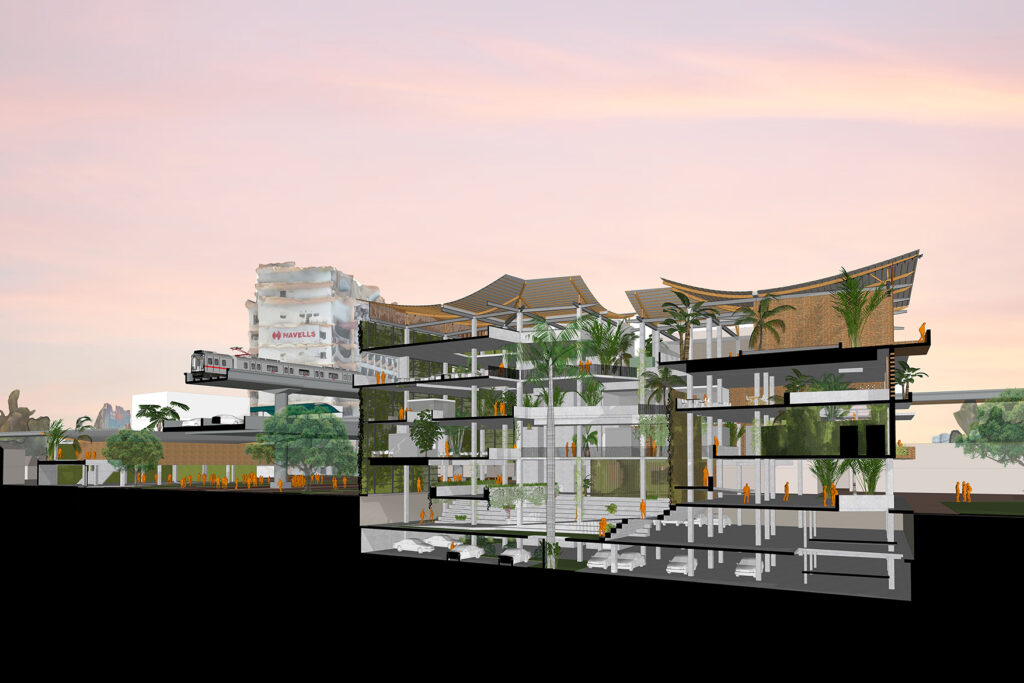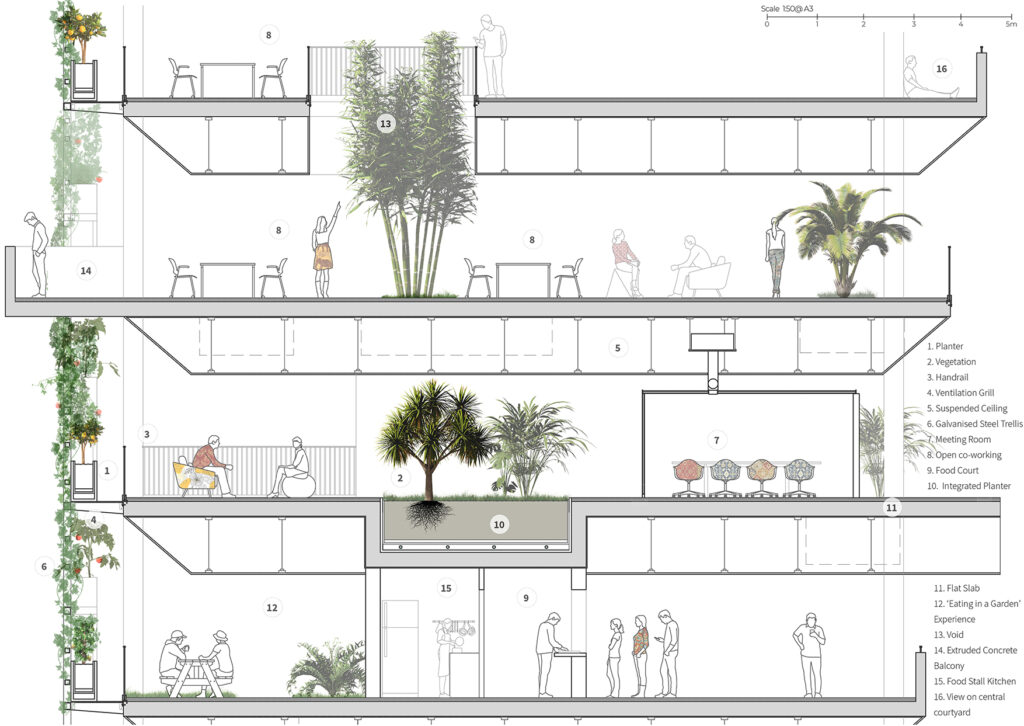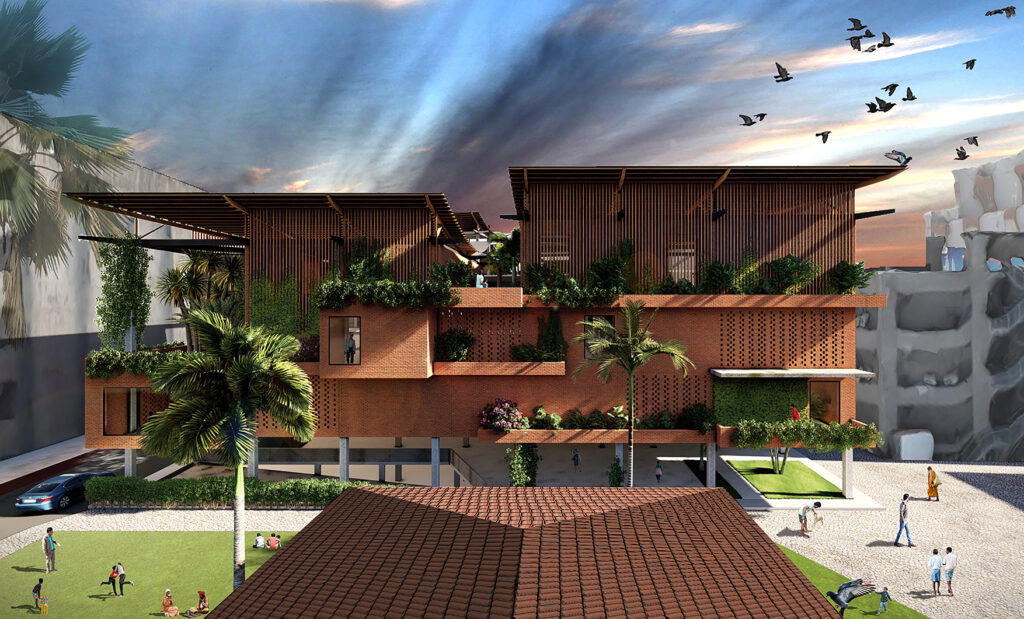“[RE]CONNECTING KOCHI”
As per TomTom’s Congestion Cities Ranking, India is represented in the top 5 by three of its cities with Bangalore cited as the world’s most congested city. The question that arises is, is Kochi the next Bangalore?
The position this thesis takes is that for Kochi to be a more liveable city, the traffic congestion should significantly decrease. The city itself should be highly walkable and cyclable, whilst encouraging the use of public transport and effectively diminishing the use of private vehicles.
Therefore, the urban strategy devised prioritises people over vehicles using traffic calming strategies and by encouraging the use of public transport, through the improvement of the main existing sustainable mode of transport, the metro. Finally, through the implementations of integrated and connected Community & Transit Hubs all around the metro route, the use of private vehicles will not only decrease but this will lead to a change in mindset for the people of Kochi.
The site’s relation to the public transport network has led to the creation of the two blocks on opposite sides of the road, connected through traffic calming strategies concentrating on pedestrians and cyclists. Courtyards were created as a climatic response and reflects Kerala architecture. A green wall was then integrated to the western side and part of the northern and southern side of the buildings, acting as a buffer for both heat and noise. This green buffer is perforated in some specific areas to allow interaction between the surrounding activities, such as the nearby metro. Finally, the roof completes the building by merging with the building’s form and using appropriate shape and orientation for harvesting of water and sun power.
The key design aspect of the building is the use of a Green Strategy. This is reflected at different scales through the project starting at the city scale to the building scale. At a site scale, specific local trees and plants were chosen to inhabit the site to create shade for the comfort of pedestrians but also to guide the users to the different buildings. In the building itself, interlevel green spaces creates an interaction between the different uses and spaces. For instance, the plants used to decrease stress for patients waiting to go to the medical room will also increase productivity for co-workers working above. Further, the green wall acts as a green buffer and serves the purpose of urban farming for the food providers in the building.
These two buildings, as part of the bigger picture being the urban strategy, intends to make the city more liveable. The goal is to ReConnect Kochi. ReConnect Kochi with its existing sustainable modes of transport, its local culture and architecture, with its green areas, and above all with its community. As a result, it will improve the quality of life through an increase in walkability, cyclability, a better connection to public transport, a decrease in traffic congestion and pollution, and thus, will improve the quality of life for the people of Kochi.

The urban strategy devised prioritises people over vehicles using traffic calming strategies and by encouraging the use of public transport.

The site’s relation to the public transport network has led to the creation of the two blocks on opposite sides of the road.

The key design aspect of the building is the use of a Green Strategy.

These two buildings, as part of the bigger picture being the urban strategy, intends to make the city more liveable with the goal of ReConnecting Kochi.
CONTACT EMAIL: mzoozeer@yahoo.com
LINKEDIN: https://www.linkedin.com/in/ziyaadoozeer/
Curated By Shannan Kamalaneson
