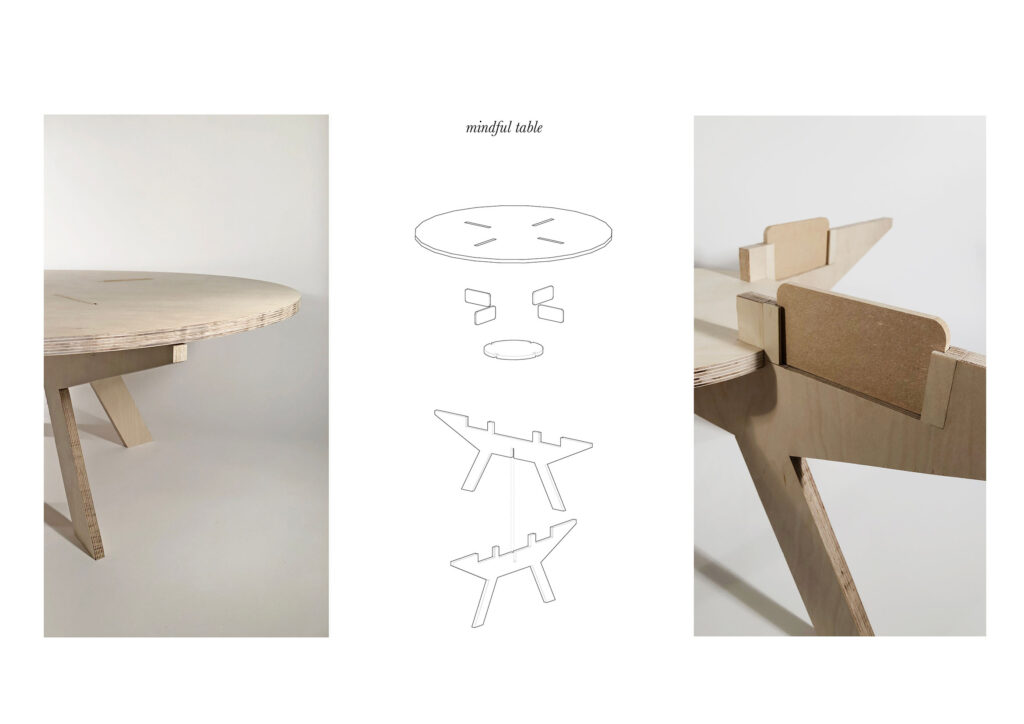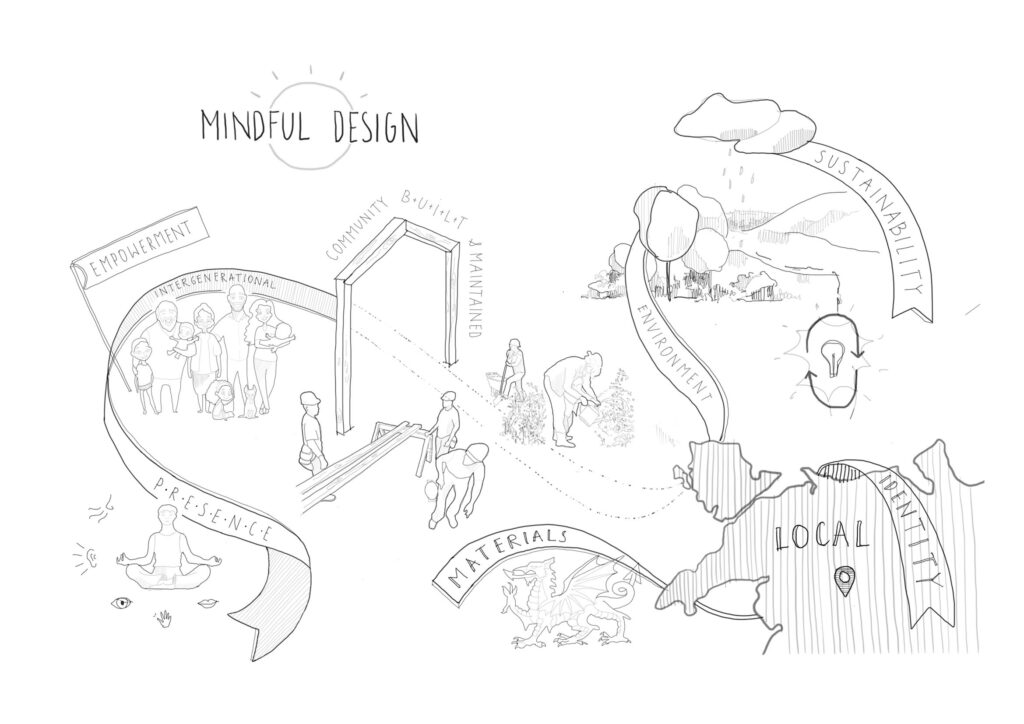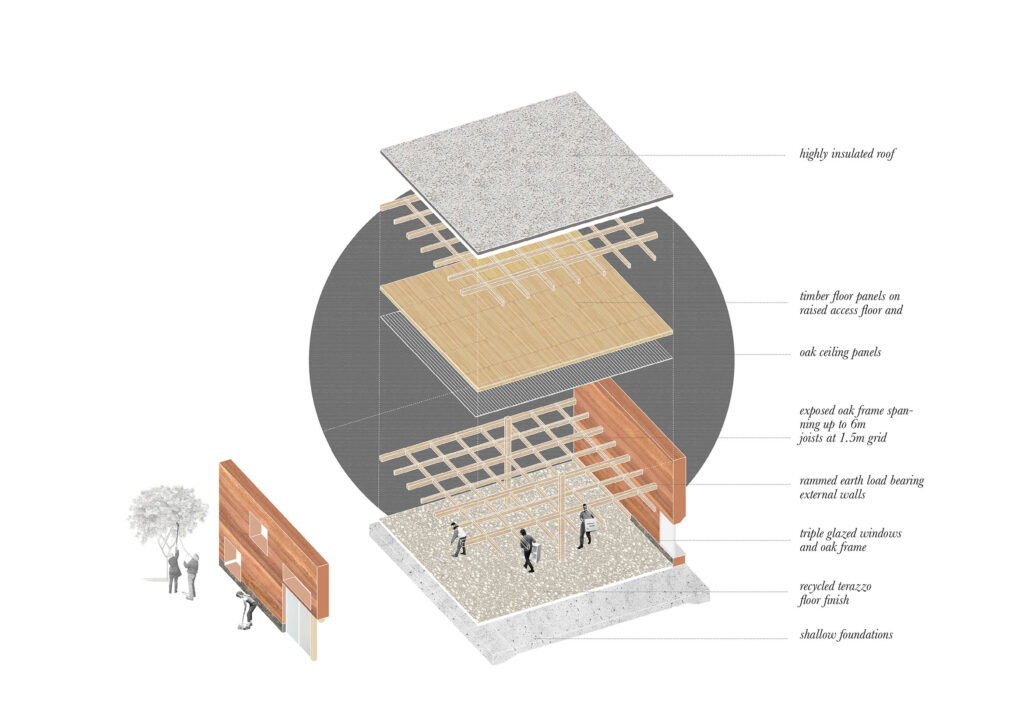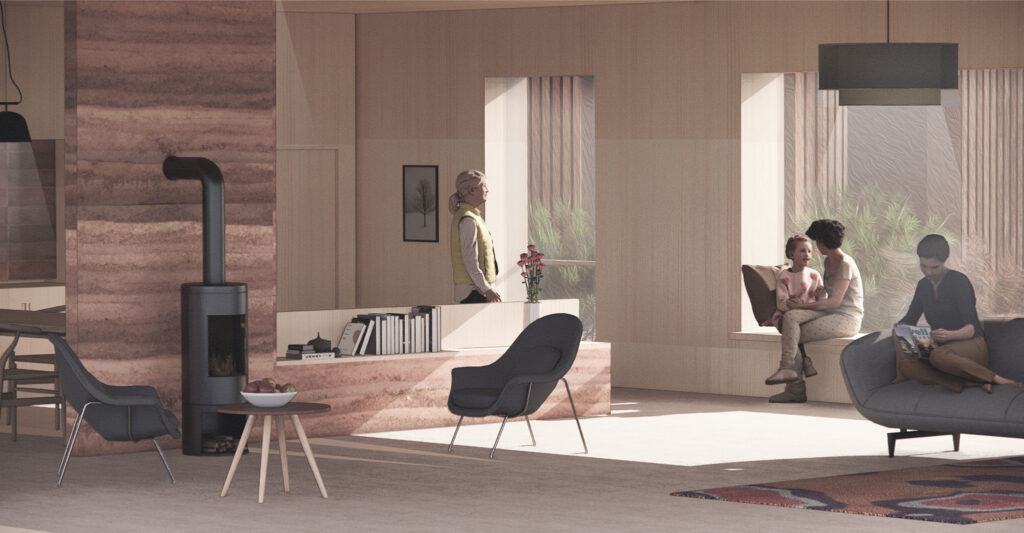“Craft of Mindfulness”
The project aims to present how architecture can address local issues and enrich the community through mindful design celebrating the vernacular and demonstrating an awareness of local identity and environmental conditions.
During recent years of manufacturing and overproduction, speed and quantity have dominated our lives affecting every aspect of them. This thesis focuses on the importance of presence, slowing down and mindfulness through which we can achieve tranquillity and make meaningful connections with the environment around us, people and most importantly our own selves. As a craftsman you not only create this connection with the objects you make but also introduce opportunity for slowness and interaction. The architectural proposal responds to the issues of small town in North Wales, Corwen by providing a multi-generational and engaging community space, as well as flexible housing for older generations. The objective is to empower local people, promote well being and support the advancement of education and training. The scheme shows that, mindfulness can be present in every step of the building process, starting from the early design meetings and construction, continuing into the maintenance phase. Its presence enriches the design and allows for an emotional connection to be created between the user and the building.

The main piece, fundamental to the thesis is a table, where assembly requires participation of all family members, with its structural integrity reliant on the use of their mobile phones, locked in the table top slots. This shifts the families attention to the activity in hand in order to enhance the everyday experience and encourage them to be present and in the moment.

Acknowledgement & enhancement; of the local identity and heritage; sustainable design in harmony with the environment; community build and maintained; performance and atmosphere driven design.

The construction method has been chosen to maximise the hands-on experience, and community involvement in the construction of what is aspiring to be a future community hub for the area. This will allow the community to identify with the building and create a personal connection with the space they have built with their hands. The pattern created by different layers of rammed earth becomes a leading feature, showcasing every step of the construction process and the character of the place through the soil colour. Its sustainability, simplicity and honesty make it a beautiful and mindful material.

The design proposes a balance between private and shared spaces. The provision of communal spaces encourage integration between the residents creating a sense of belonging and reducing isolation particularly among people who live on their own. Modest in its form but carefully detailed spaces, crafted with light and nature will introduce opportunities for a slow of pace and human interaction.
CONTACT EMAIL: alazolnierzak@gmail.com
LINKEDIN: linkedin.com/in/architectureal
Curated by: George Morgan
