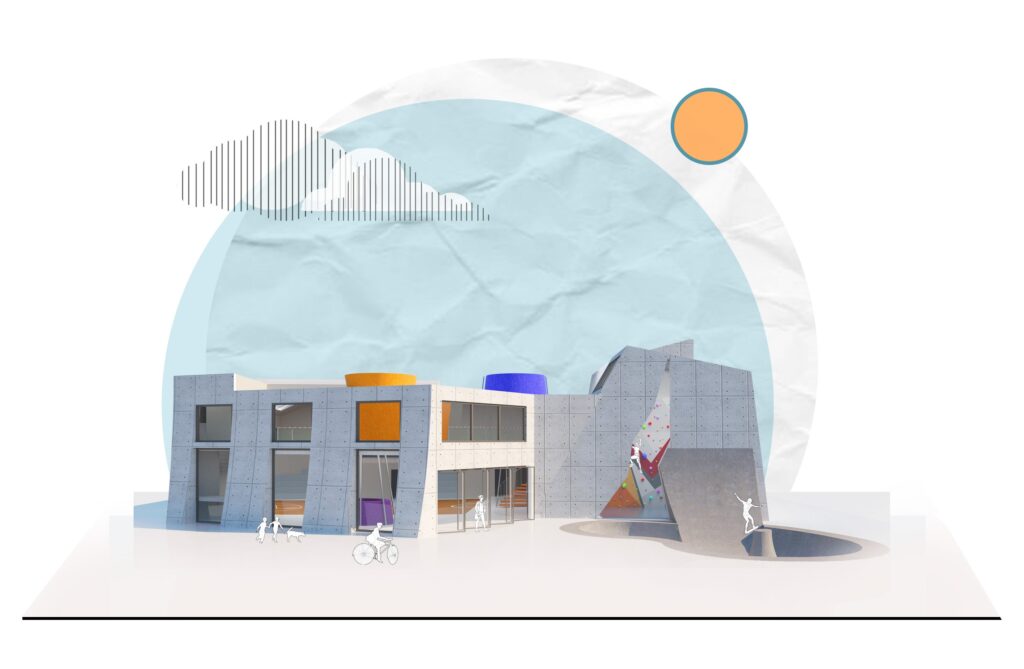
The Motion Youth Centre
Using ‘Play’ as the principle concept, The Motion Youth Centre focuses on bringing an active and healthy lifestyle to the youths on City Road by providing a space for tactile sports like climbing and skating. Youths in this generation often distance themselves from the idea of playing as they grow up because there is a negative connotation in which a person that ‘plays’ often is childish. However, in reality, play is an essential part of leaning and acts as an opportunity for people of all ages to gain new experiences.
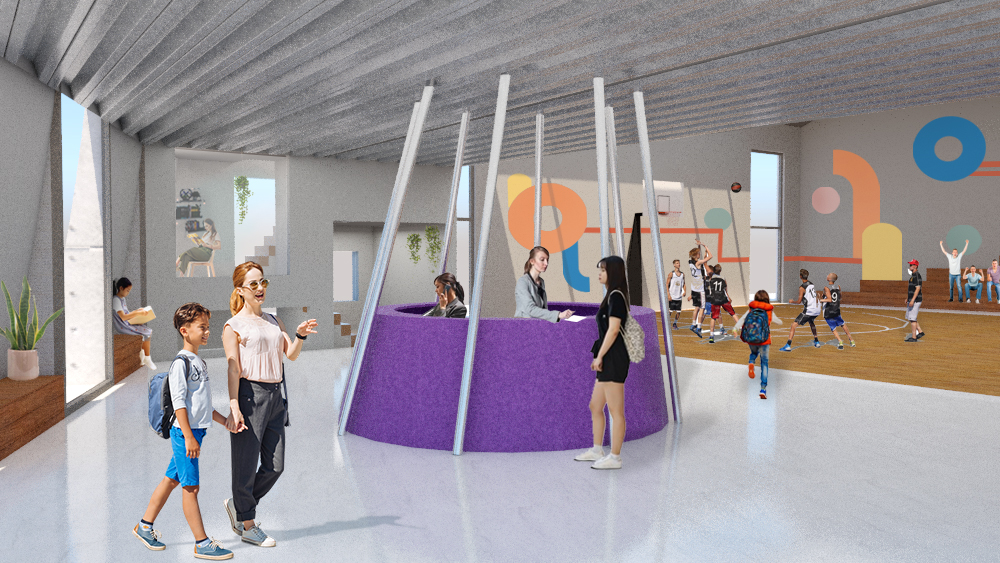
Entrance atmospheric
The Motion Youth Centre aims to show that there are many different forms of play by embodying the idea of play throughout the building design. There is an integration of the spaces and furniture into the structure allowing the user to feel as if they are playing and climbing on the building itself; where it is not just a shell to host activities inside.
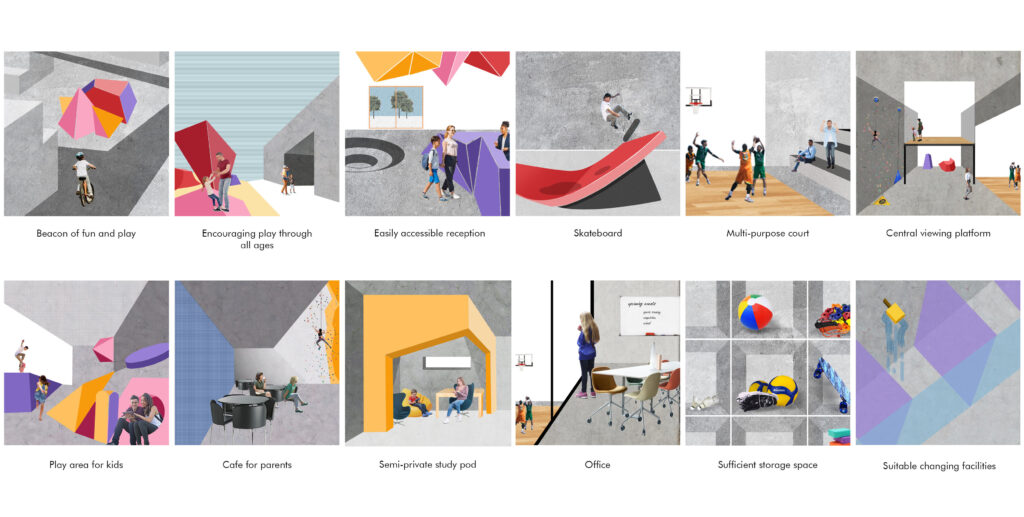
Storyboard concept
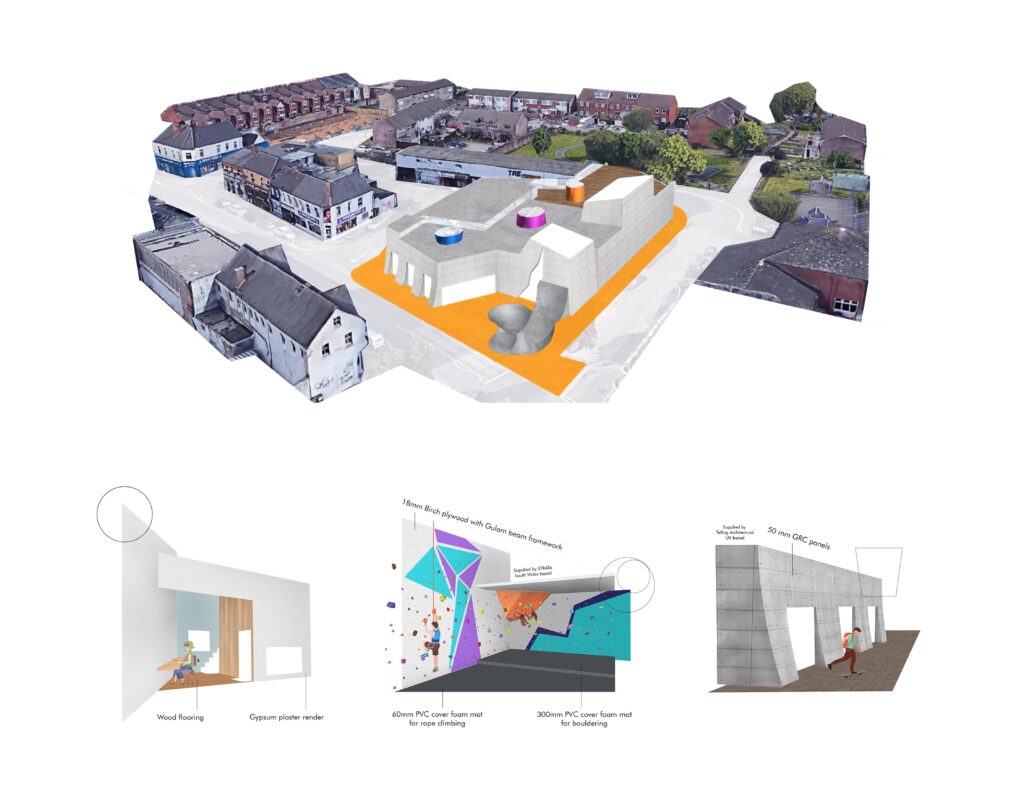
Materiality
The youth centre is first and foremost an outlet for youths and a sanctuary where they feel safe and feel like they belong. However, keeping in mind that this youth centre also serves as a communal gathering space for the wider community, some spaces are catered to other demographic groups to facilitate a well-rounded program as well as providing opportunities for further development in the future as the community grows into the space.
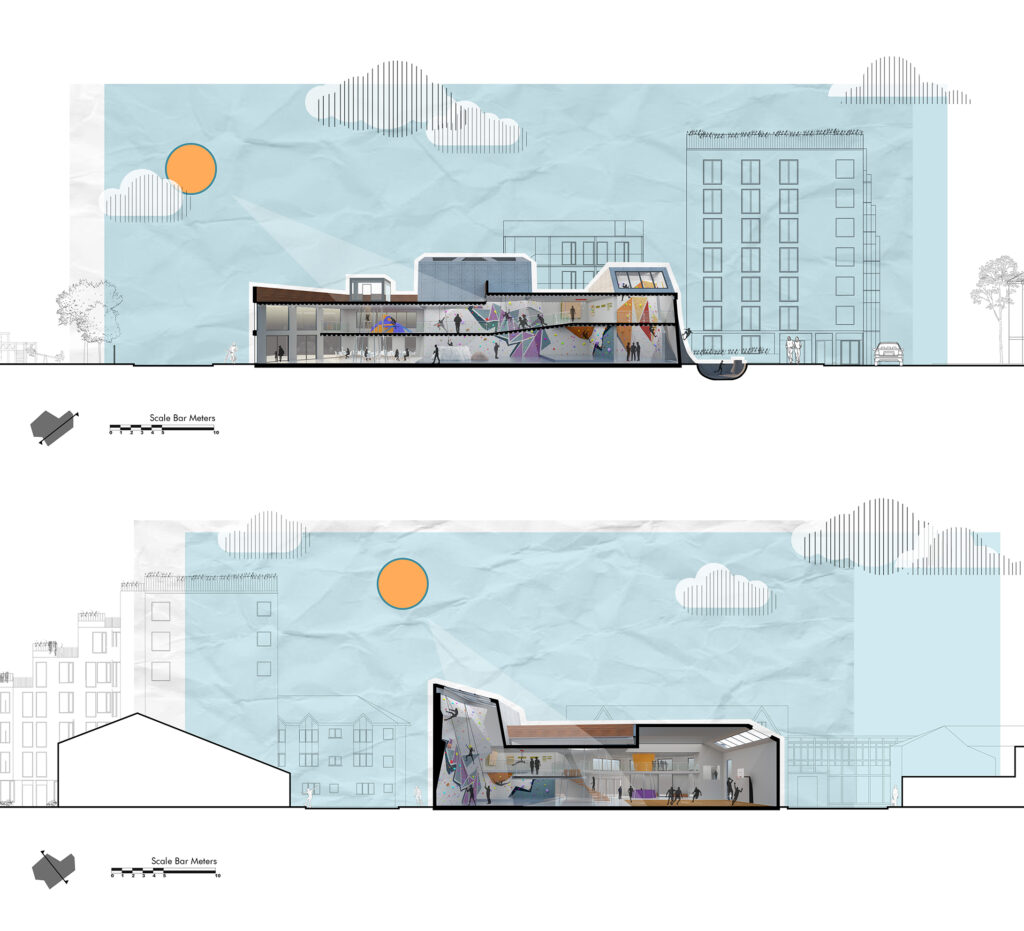
Sections in context
This proposal has an open plan layout and uses steel tube columns to create distinct zones as well as using platforms of different levels instead of the traditional flooring system. Its uniform and almost monolithic exterior allows it to settle into the existing site language while having different forms and pops of colour peeking through that represents the lively atmosphere within, enticing youths to enter.
Work Provided by Angeline Ng (Jo Yee Ng)
Email Id: ngjy3@cardiff.ac.uk





