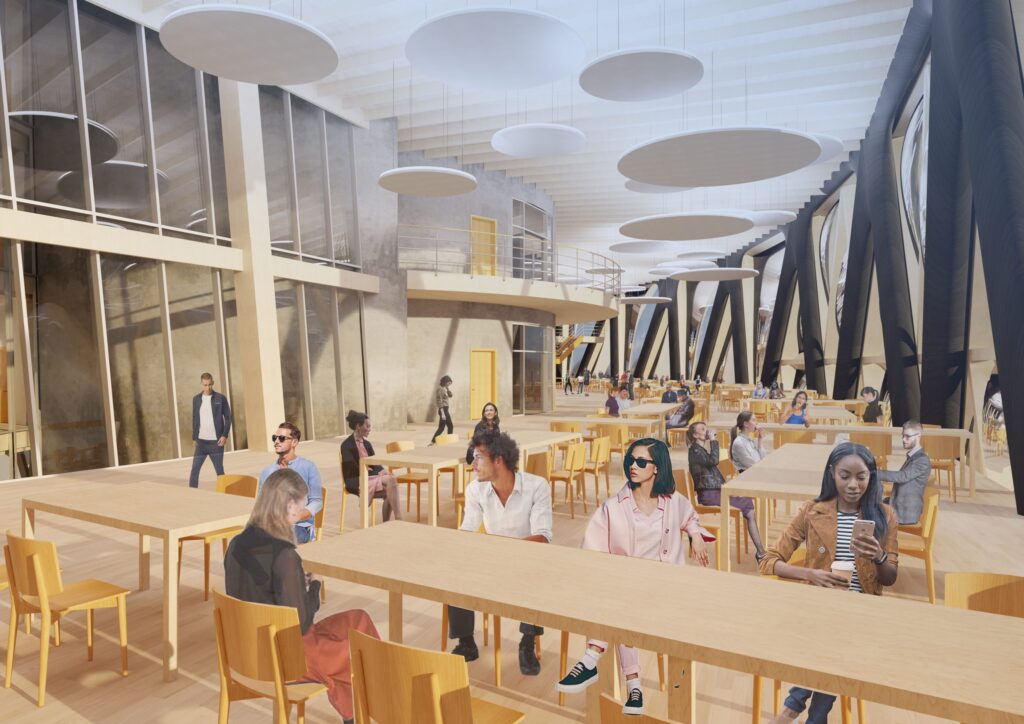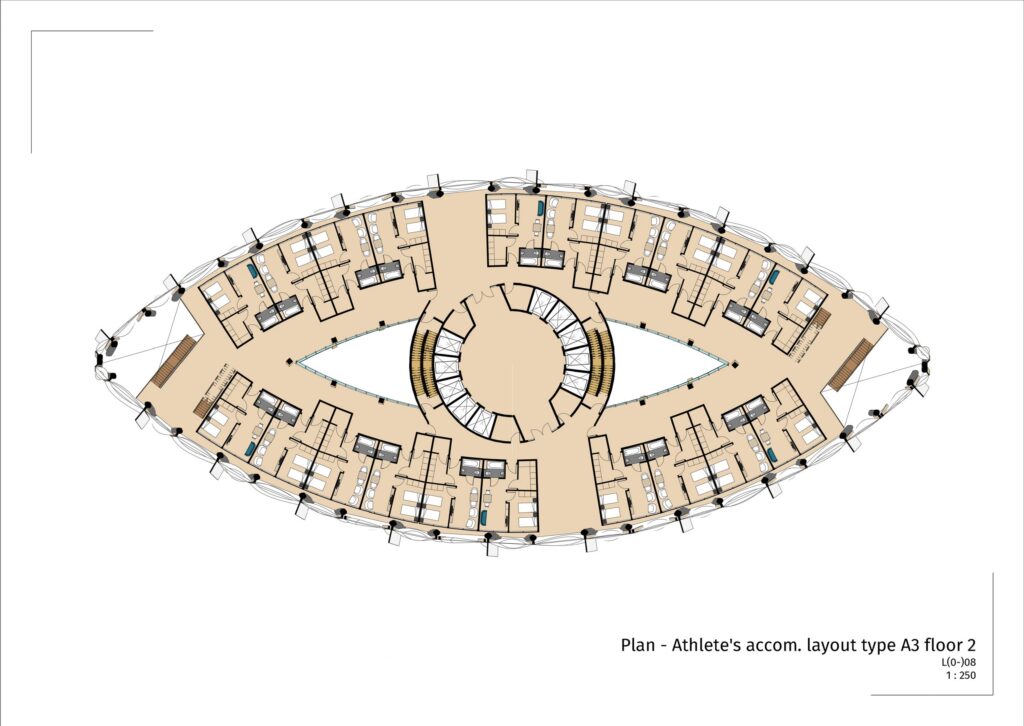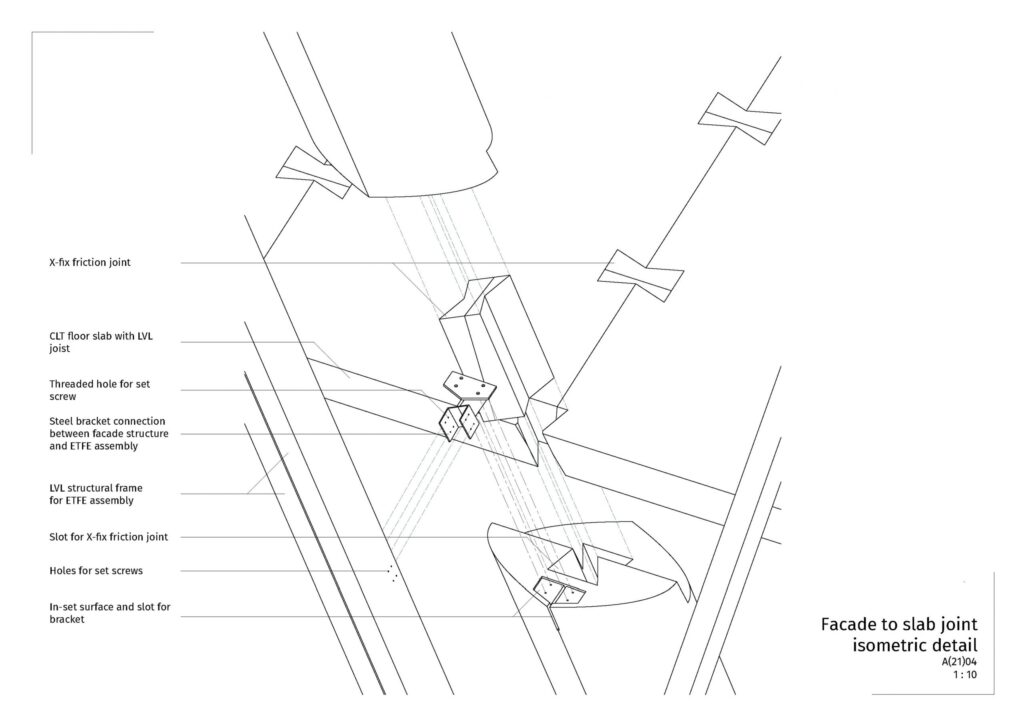“Porth Teigr Tower”
Porth Teigr Tower is a multipurpose highrise building at the epicentre of the regeneration of Cardiff Bay. The tower initially houses 1000+ athletes for the 2030 Cardiff Commonwealth Games, later converting to commercial, social and residential spaces. The new landmark of Cardiff features carbon-negative construction, with a majority of structure in timber. The geometry of the building is a response to various elements of the site and its surroundings, from reacting to the global environment of solar and wind exposure to the architectural place-making, creating a destination. The interior spaces are spacious with good exposure to daylight on all sides. The facade features a futuristic ETFE cushion envelope mounted on a structural timber diagrid with its structural geometry developed by computative methodologies. The design is the result of a balance between verticality and sustainability with the help of parametric design.

Porth Teigr Tower view from Mermaid Quay in Cardiff Bay

Double height communal space contains various shared facilities like canteen, leisure space, etc.

Typical floor plan of Porth Teigr Tower

3D detail of all-timber joint between the structural facade and floor slabs
CONTACT EMAIL: ipmingham@gmail.com
LINKEDIN: in/antonimhip/
Curated by Antoni Ip
