
The Welsh Respite Centre for Young Carers
Caregivers are individuals who must bear a heavy burden. This project aims to acknowledge this responsibility in a unique way. This respite centre aims to be more than just a ‘resting place’ by creating opportunities for users to develop and challenge themselves. Through this approach, the respite centre aims to create an environment where users leave rested and more equipped to deal with their responsibilities than they were before they came in. It aims to come alive through the assumption of an almost parental role, both nurturing the user while at the same time pushing them to extend their boundaries.
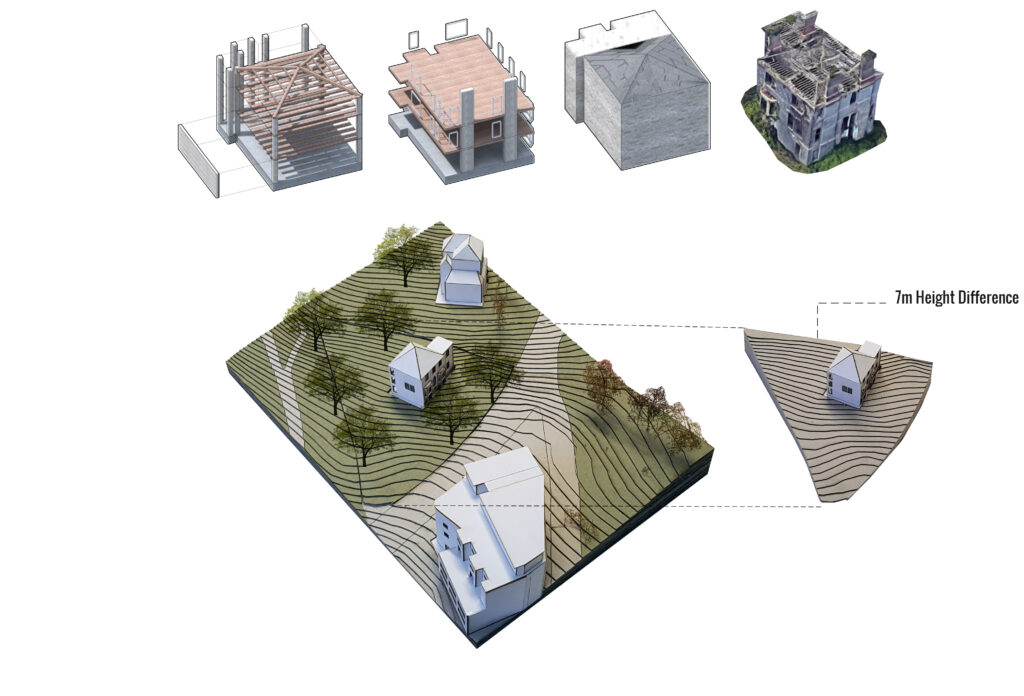
An analysis of the abandoned Oakhust Mansion paired with a model exploring the topography of the site
The project is located in Penarth, a coastal town not far from Cardiff. The project aims to respond to the context by unifying the two juxtaposing green spaces as well as working with the sloping topography. The concept revolves around the relationship between private, semi-public and public. It explores the various activities that occur within these spaces, how they can be connected to one another and how they serve the development of the user as well as the public.
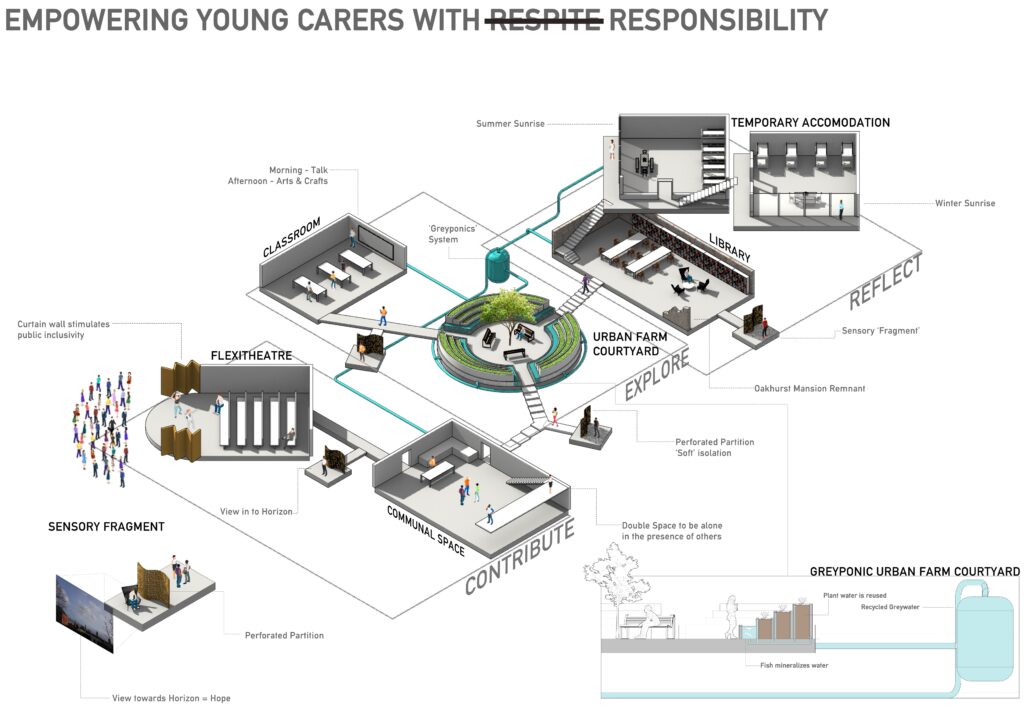
Concept diagram exploring the flow of private to public, greyponic systems and the usage of ‘sensory fragments’.
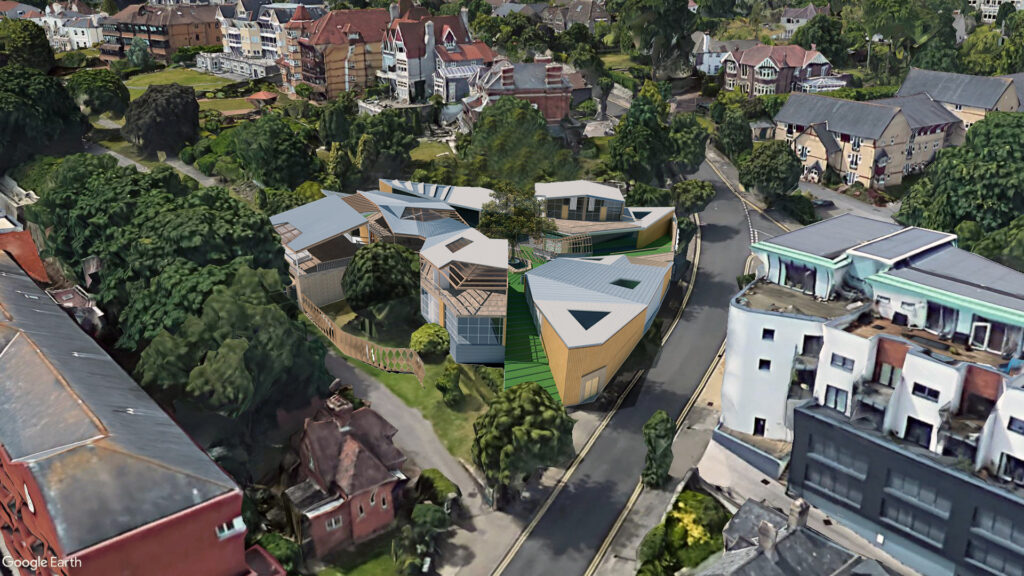
Aerial view of the building, showing the two green spaces it sits between as well as the surrounding urban fabric.
The building uses a humble palette of materials such as Douglas Fir walls, polished cement flooring and folding steel roofing to create a homely atmosphere supported by an entirely timber frame structure. The homely atmosphere is a key focus as it encourages young carers to treat each other like family, making them feel a lot more supported.
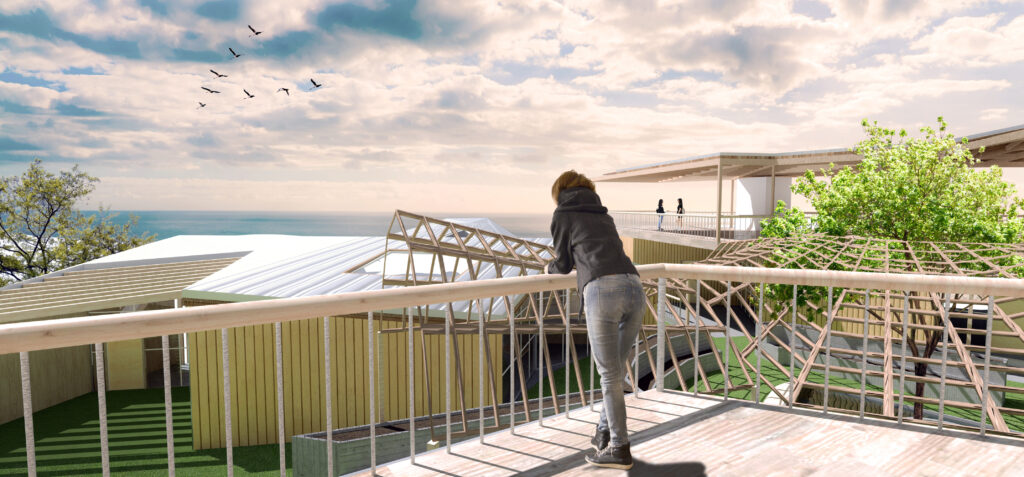
Hope: The horizon becomes a symbol of Hope. It reminds of the ability to think past our current issues and envisage a better future.
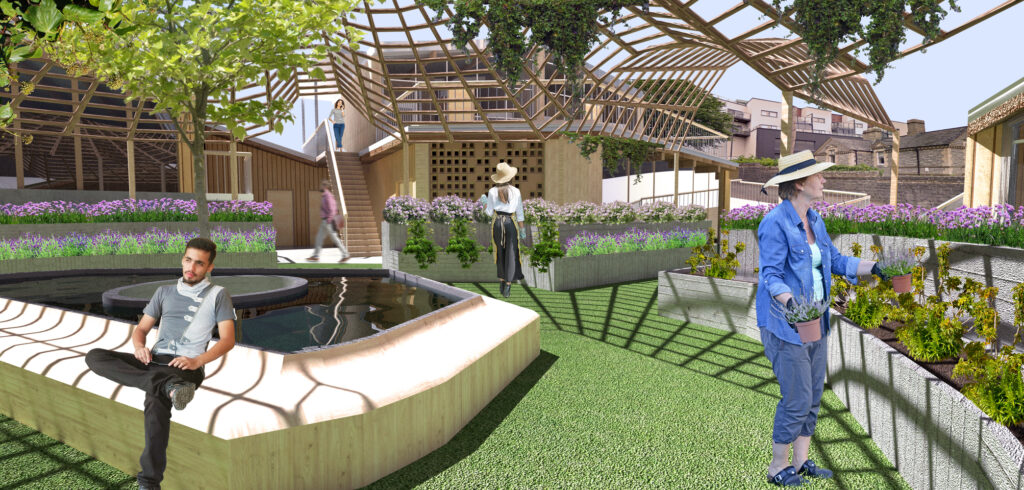
The Circle of Life: At the core of it all, an urban farm courtyard brings all of the spaces together. The functional aspect of an urban farm encourages co-operation while providing a system for life.
During times of struggle, it is a reasonable response for us to regress in to isolation, to be alone. The Welsh Respite Centre understands this need, but through the act of engaging the public, young carers are reminded of the support they have around them, from the local community to fellow young carers.
Contact Details:
Email: DecorteAP@cardiff.ac.uk
To view the full portfolio, please visit: arnodecorte-architecture.com








