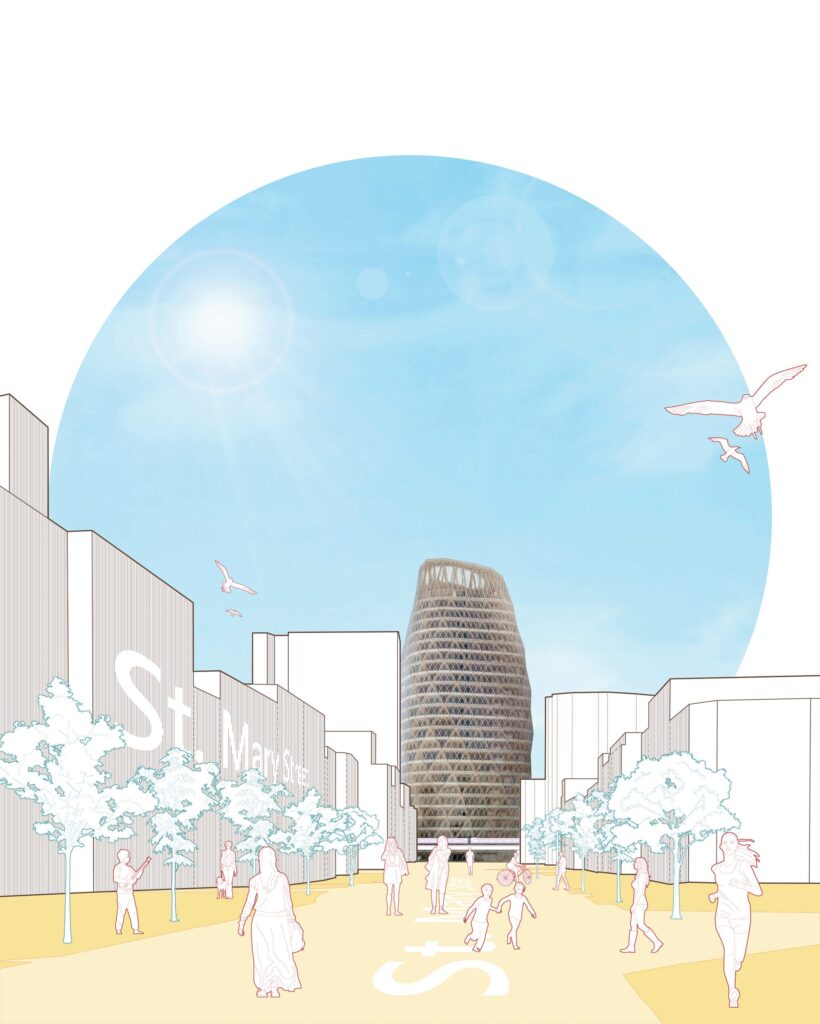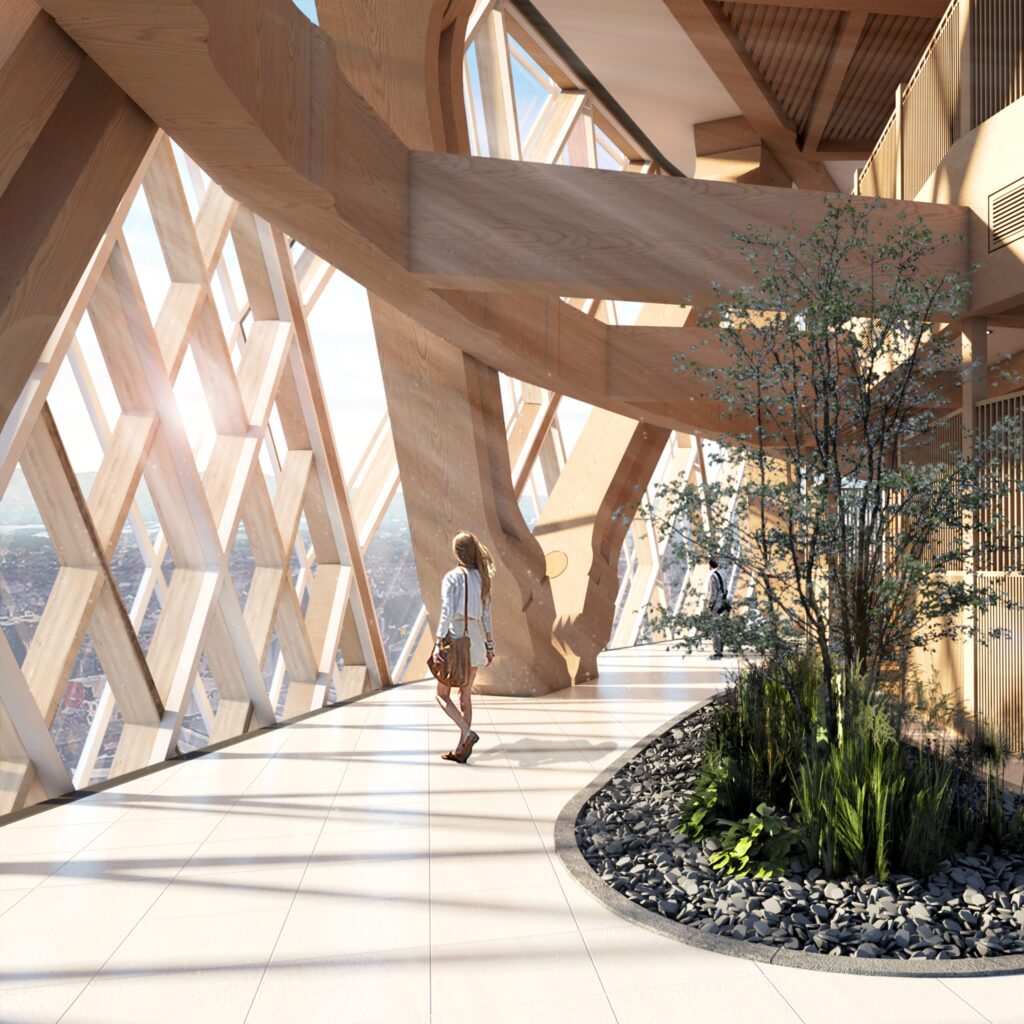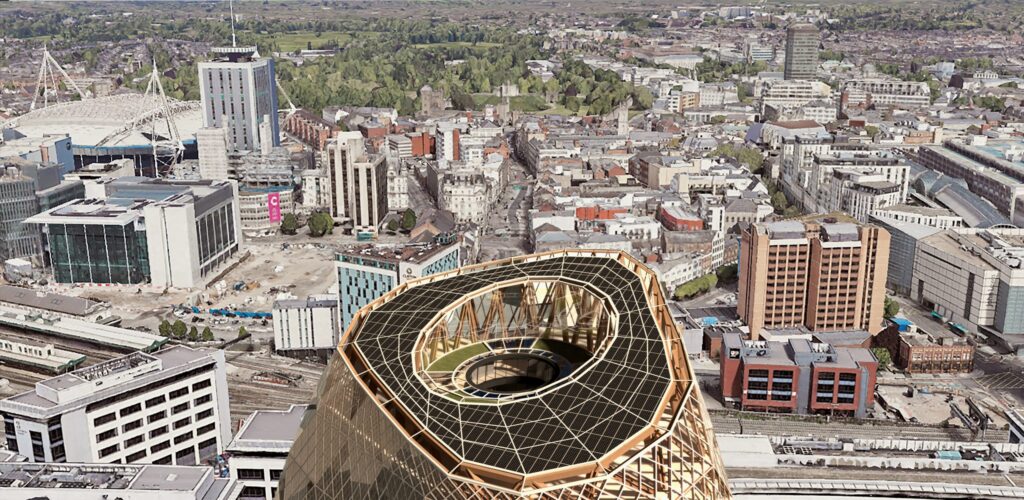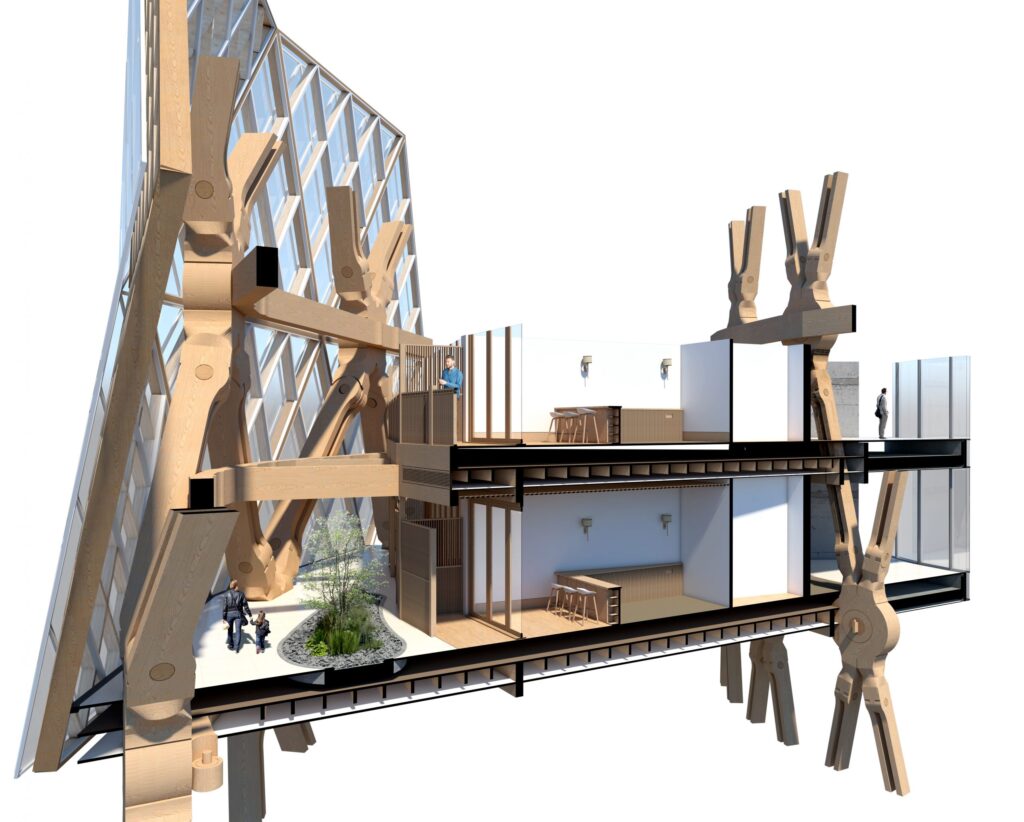“Colyn Caerdydd (The Pivot of Cardiff)”
Callaghan Square sits on the opposite end of Cardiff Castle, connected by the historic High Street, they form the ‘spine’ of Cardiff’s City Centre. The Square is pivotal to the Central Enterprise Zone, with major traffic and pedestrian flow. To re-enact the historic route and vitalise Callaghan Square as the core of the Central Enterprise Zone, the proposed redevelopment aims to enhance the experience of the square as a social/ communal space. A high-rise tower is proposed on Callaghan Square, serving as an icon of the new business district.
The proposed mixed-use tower will act as a landmark destination that sits on the other end of the St. Mary street, strengthening the connection between the City Centre and the new enterprise zone. The tower will act as a pivot that draws people in, and then re-diverts them to different locations. The ground level of the tower forms part of the overall public square, which provides public amenities to encourage social interactions. The tower will also host functions such as hotel accommodations, residential units and office spaces.

External view of the tower on St. Mary Street. At present, the sense of the high street fizzles out beyond the railway bridge. The proposed tower will act as a new destination, strengthening the connection between the retail district and the Central Enterprise Zone.

Internal view of the communal/ breakout spaces. These communal spaces are provided on every other floor for social gatherings and other activities. Environmentally, these spaces act as a heat buffer, to reduce the demand on air conditioning within the hotel and residential units.

Aerial view showing the tower’s relation with the High Street/ St. Mary Street and Cardiff Castle.

Sectional perspective at hotel levels. This shows the tectonic language and the spatial composition of the architecture.
CONTACT EMAIL: edwinchan1994@hotmail.co.uk
LINKEDIN: /in/edwin-chan1994/
Curated by Efstathios Damtsas
