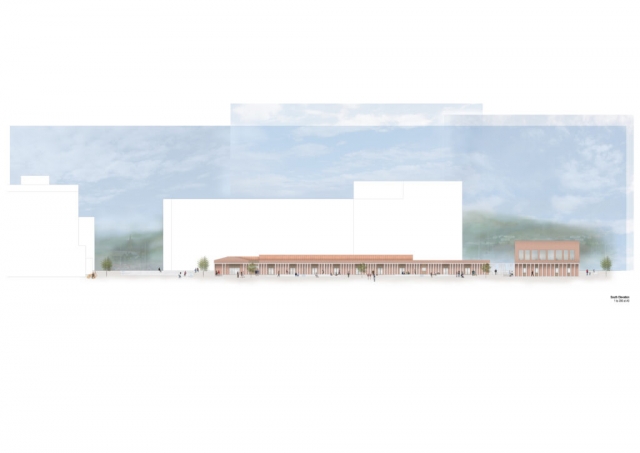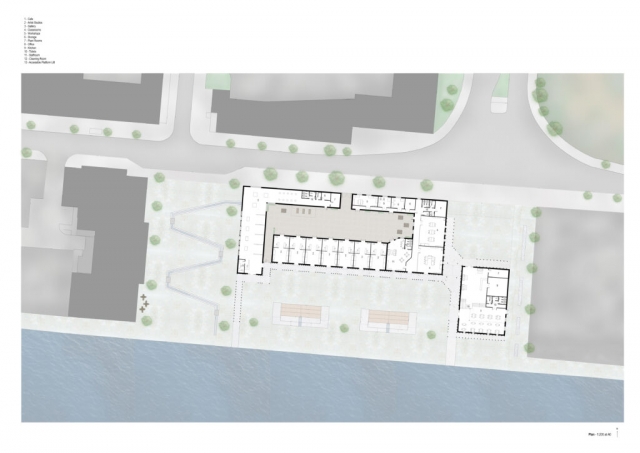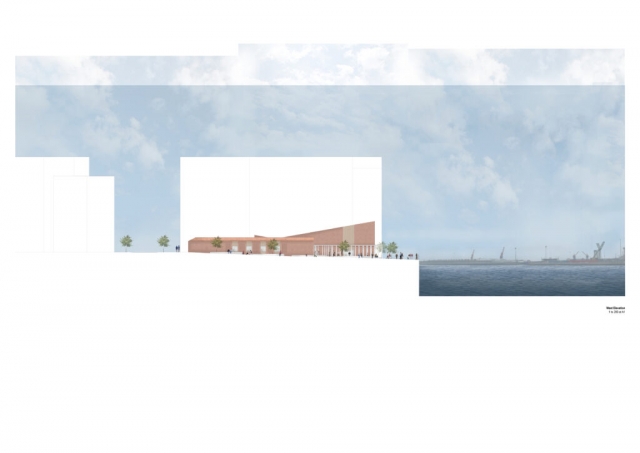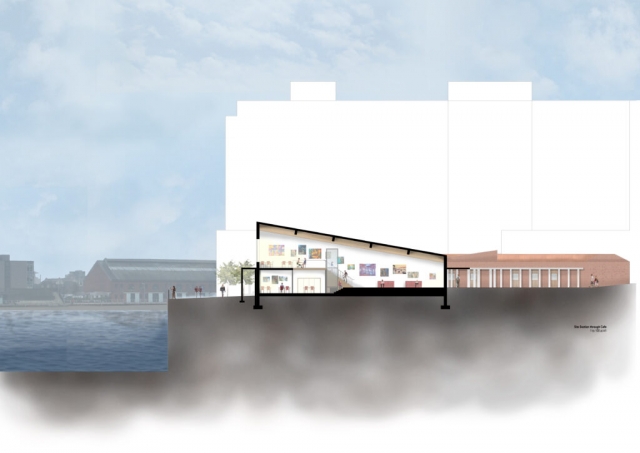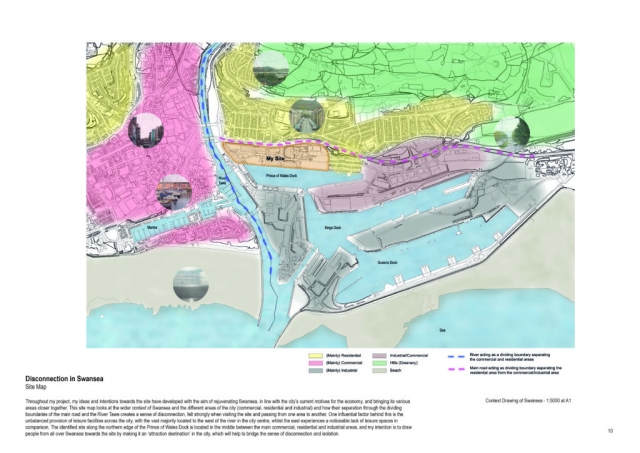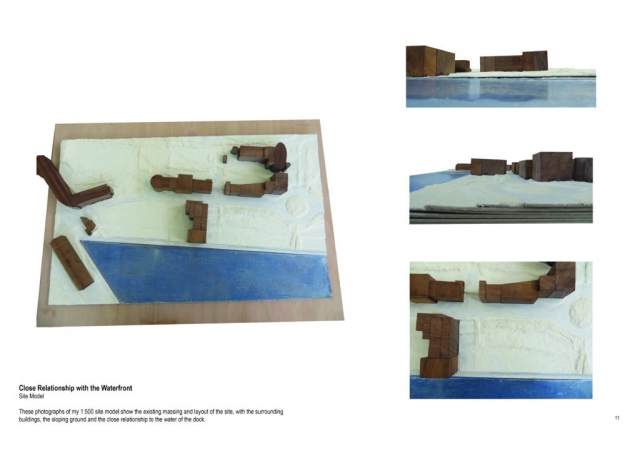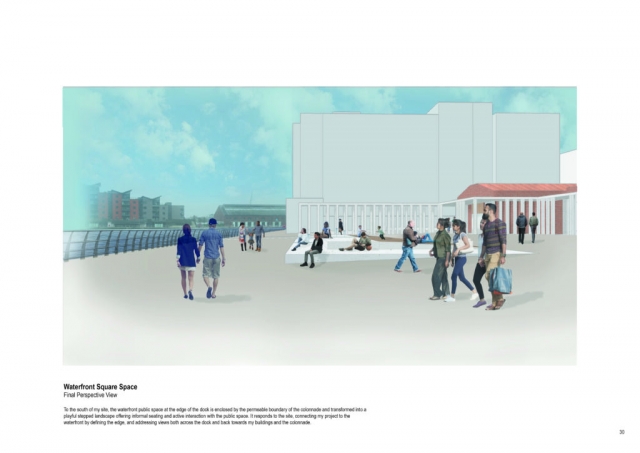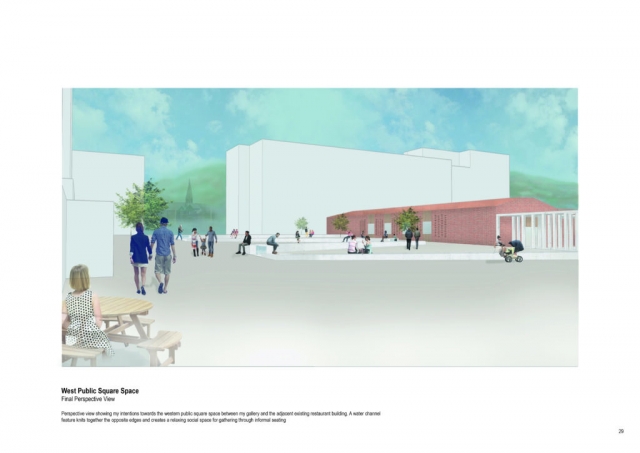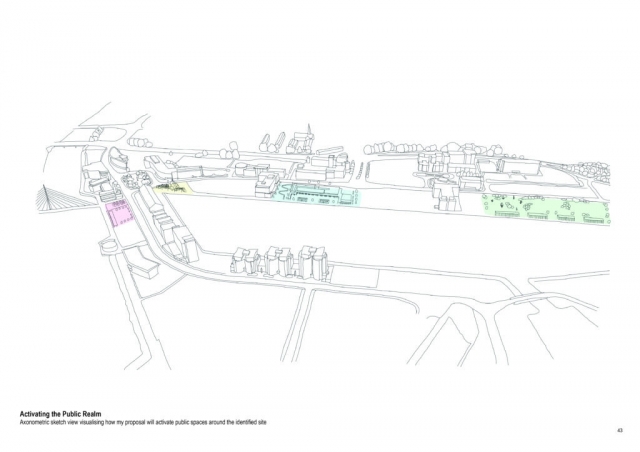Crafting Swansea
South Elevation
Swansea has a rich historical and social context concerning the unit’s main themes of work and leisure; its coastal location has supported its dual reputation as both seaside tourist attraction and historic international centre of trade and industry. Swansea’s current approach to revitalising the city has focused on the commercial area to the west of the River Tawe, creating a sense of disconnection with the much quieter residential area to the east. The waterfront around the Prince of Wales Dock was identified as having untapped potential, due to its location within the city and connection to the Dock and the River Tawe.
Plan
The public realm is at the forefront of my proposal, which transforms the waterfront site into a social, cultural ‘destination’, attracting users from both the residential and commercial areas and softening the harsh divide between them. Crafting Swansea positions artists and craftspeople as the activators of the public space strategy for the site, which develops a series of unique yet interconnected public spaces weaving together the area and exploring themes such as user interaction with the space and celebrating the site’s existing connection to water, through views, water features and informal seating.
West Elevation
Honouring the city’s cultural heritage of craft and trade and responding to the desire for unique handmade pieces over factory-made goods, Crafting Swansea sets up a creative work and leisure hub, which encourages the practice of art and crafts in Swansea and progresses the businesses of local self-employed artists and craftspeople, increasing their visibility by enabling greater interaction with the public. Working with the sloping nature of the site to explore changes in level both internally and externally, the design features a group of buildings organised around a series of outdoor spaces. A concrete colonnade connects the buildings and acts as the main public circulation route, whilst the timber roof structure is exposed internally, and expressive brickwork techniques create textured facades. The project accommodates artist studios, a café, an art gallery, workshops for the artists, and teaching spaces.
Site Section Through Cafe
Portfolio Extracts
Contact
Email: ffionnia@gmail.com

