THE MISSING COG
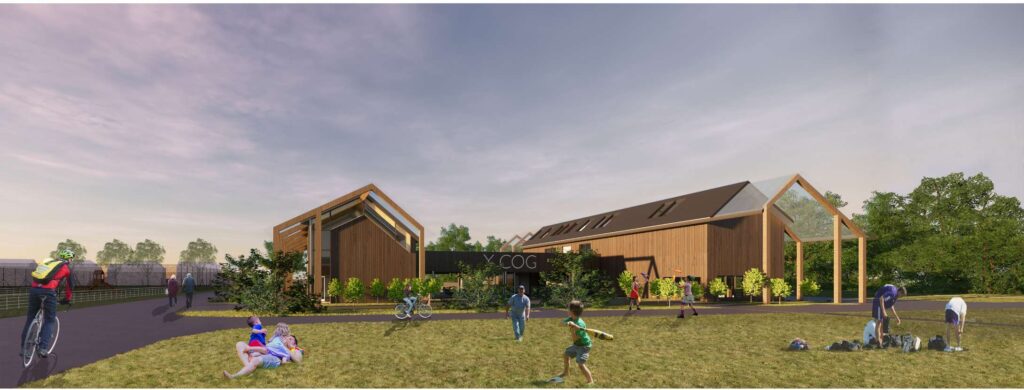
Team
Thomas Bale
Adrianna Marciniak
Kubra Taskiran
Zhi Bin Cheah
Rory Flatt
Darya Berg
Zhen Wan
Sonya Borlykova
Szymon Smyk
Role
Project Manager
Architect + Construction Manager
Architect + Structural Engineer
Architect + Structural Engineer
Architect + Sustainability Manager
Landscape Designer
Urban Designer
Interior Designer
Cost Manager
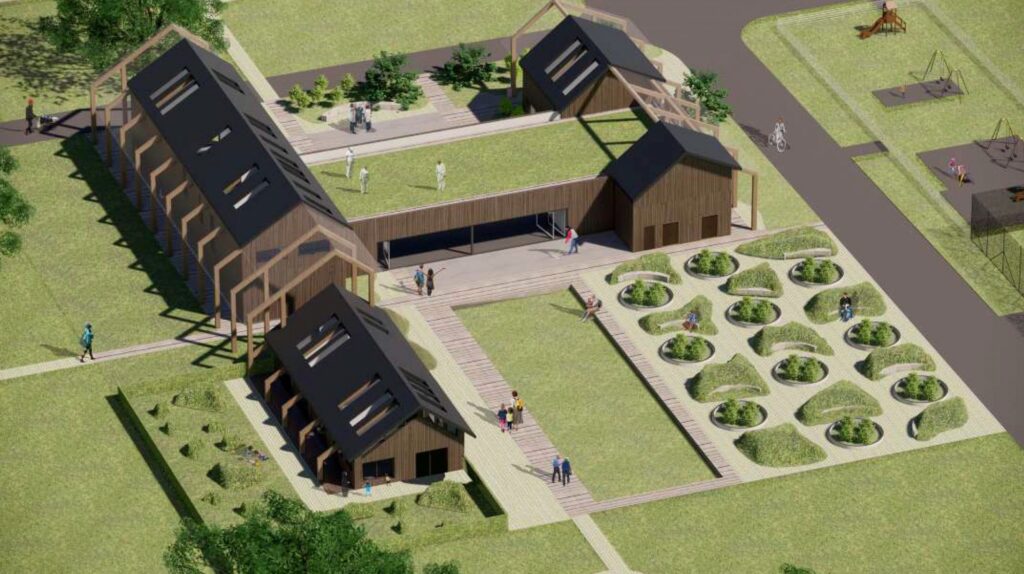
Aim
Our concept is to provide a space that acts as the ‘missing hub’ of a service-based support network. Through intelligently designed, multi-functional spaces, we will integrate different groups and activities and ensure that essential services already provided will be sustained. The core focuses will be upon well-being and social interaction with food being something physical that connects them. In conceptualising our intervention, we have developed some Core Principles:
1- Cross-generational Care – integrating the nursery with a day facility for older people.
2- Healthy Living – building upon the existing sport network in providing a space where all sports can come together, encouraging the wider community to get involved and become more active.
3- Healthy Eating – a Grow, Cook, Eat scheme which will teach the community about healthy eating and utilise the neighbouring allotments.
4- Multi-functionality – clever spaces that not only provide for a number of community uses/ services but can generate further revenue from external groups renting spaces or from social enterprise.
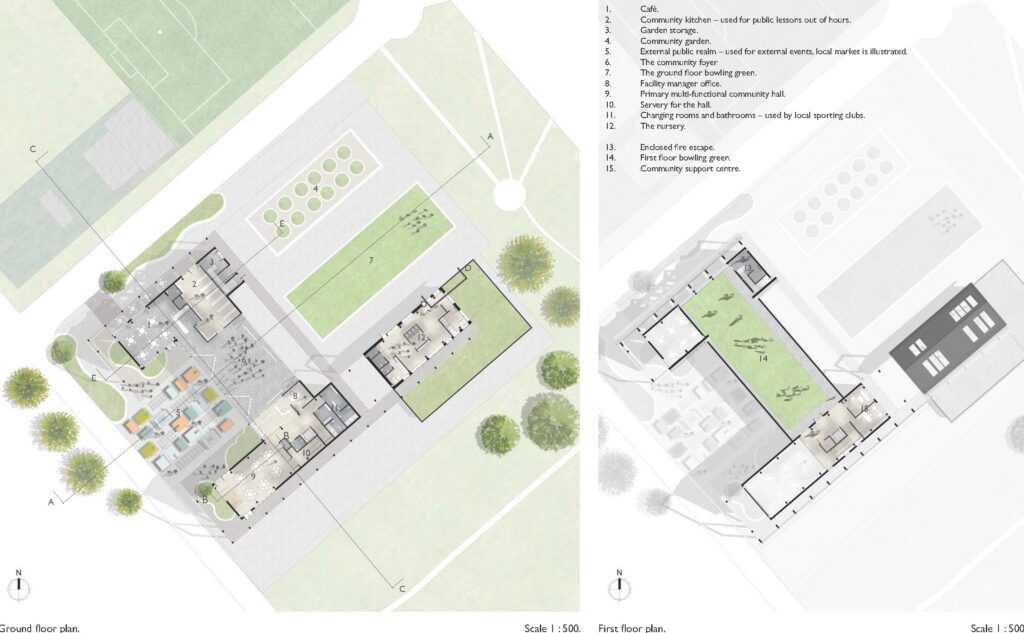
Interior quality – Spatial atmosphere and materiality
In developing the interior feel and material choice for this scheme we drew upon precedents of other community building’s in Cardiff such as the Chaper Art’s Centre. The aim was to create spaces that were reflective of the local vernacular, honest to structure and considerate of the relationship between floor and wall, and wall and ceiling. In keeping with our concept of multi-functional and adaptable spaces, we have selected a pared back, simple interior treatment that allows the community to leave their own mark upon each space.

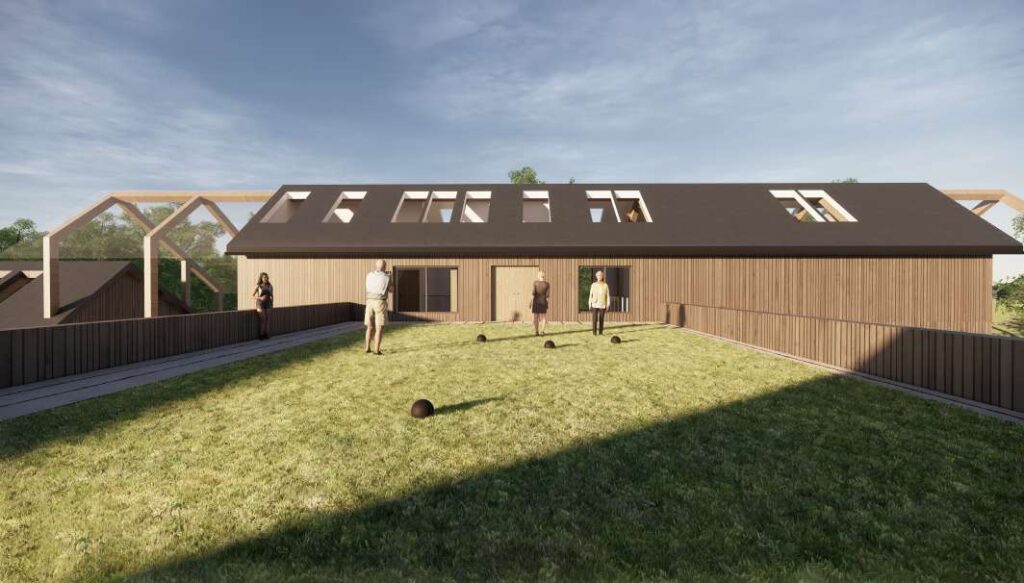
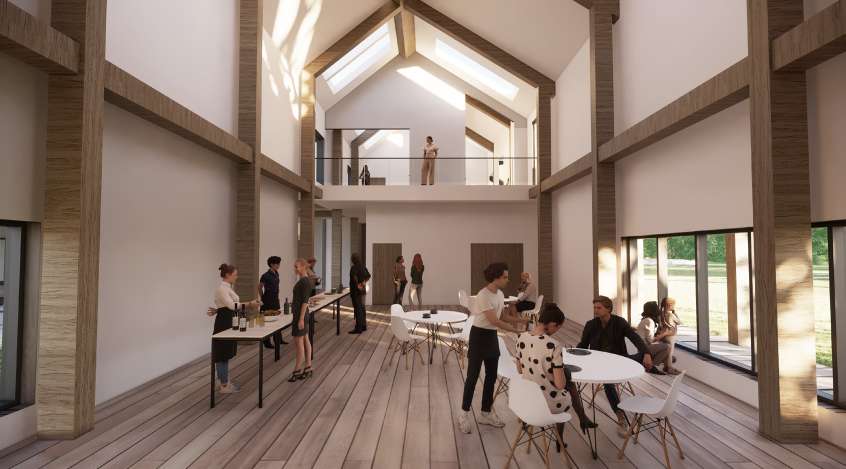
Large windows and a mezzanine allow for a brightly-lit,
multipurpose space that will serve the community in multiple ways.
On weekends the space will become a community club house for local
sporting events.
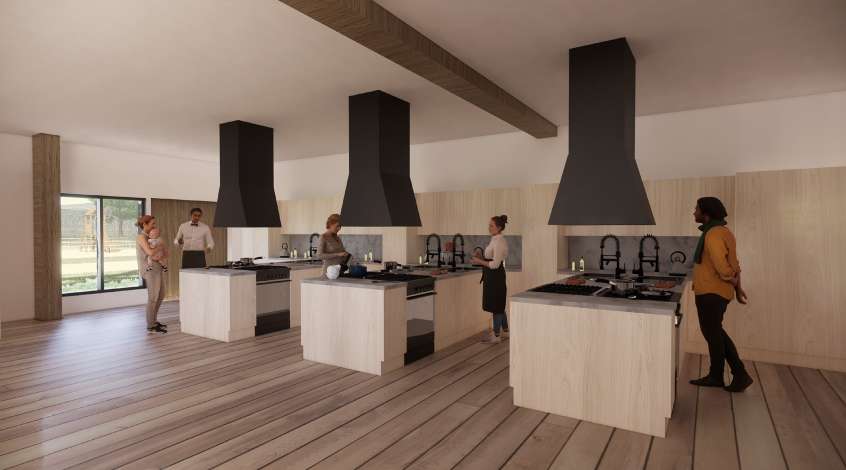
Multiple working areas allow for the kitchen to be used by the
community and have a range of activities such as cooking classes which will take place throughout the day and evening.
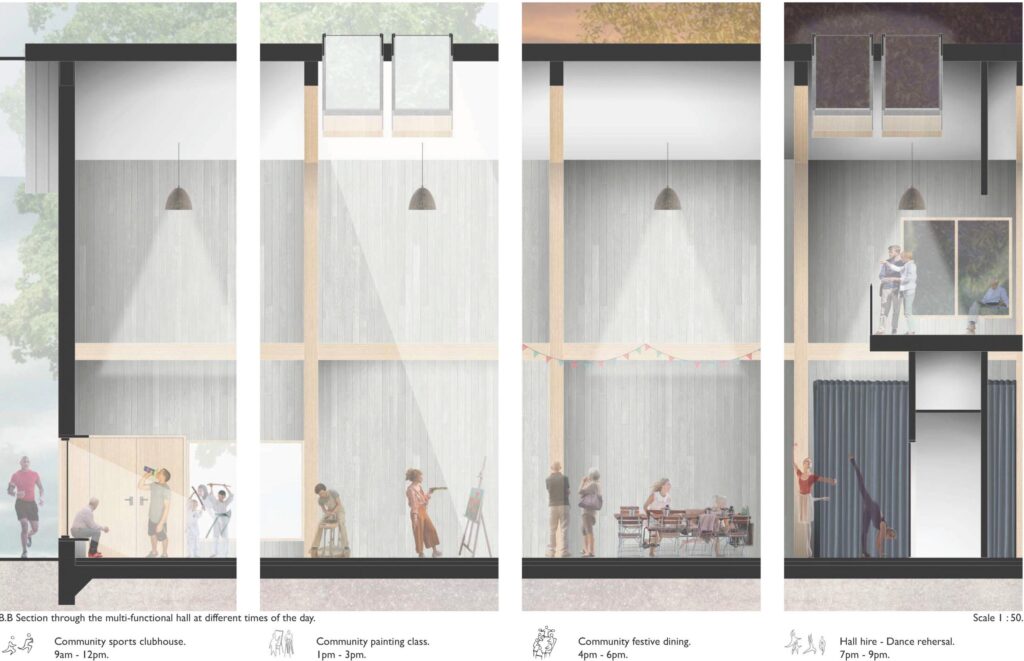
Stage 3 Booklet
