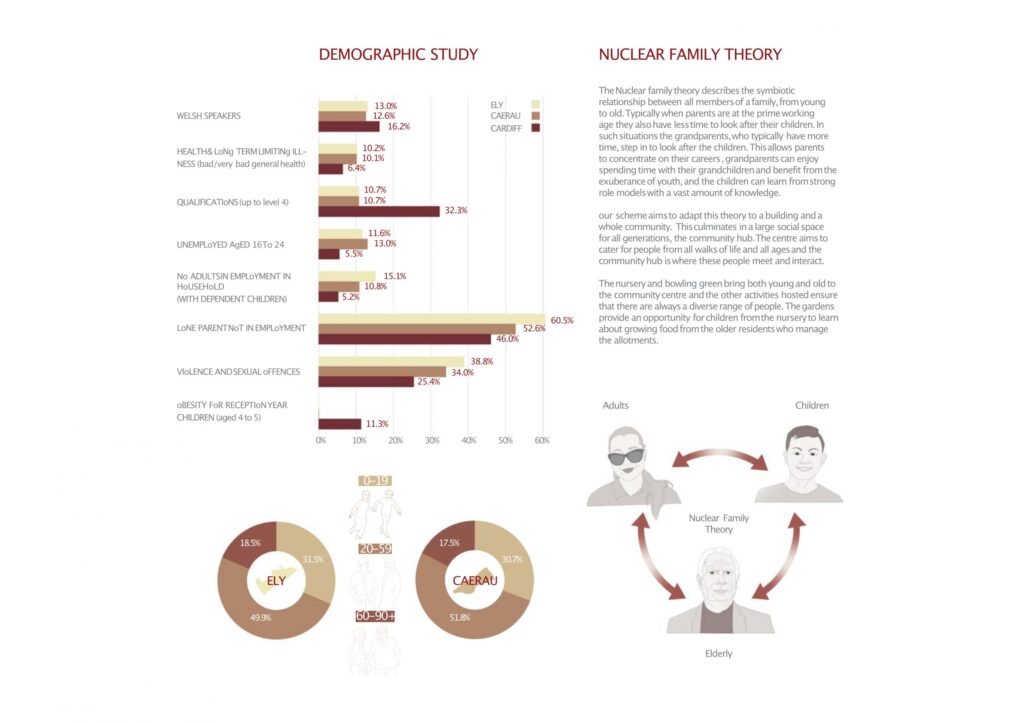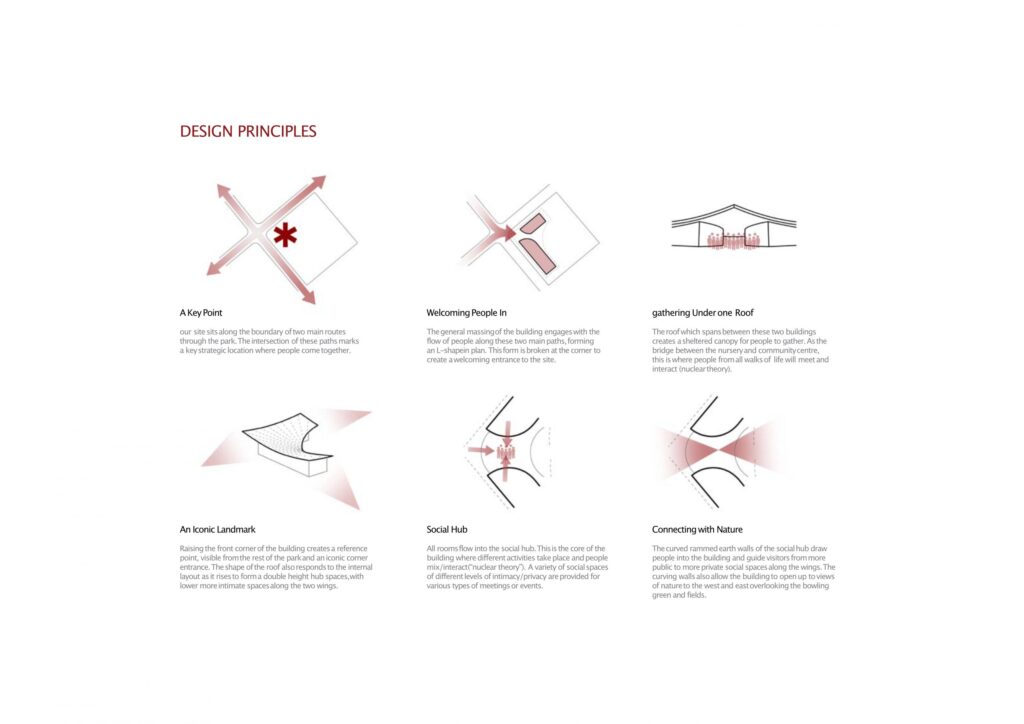INTERGENERATIONAL HUB
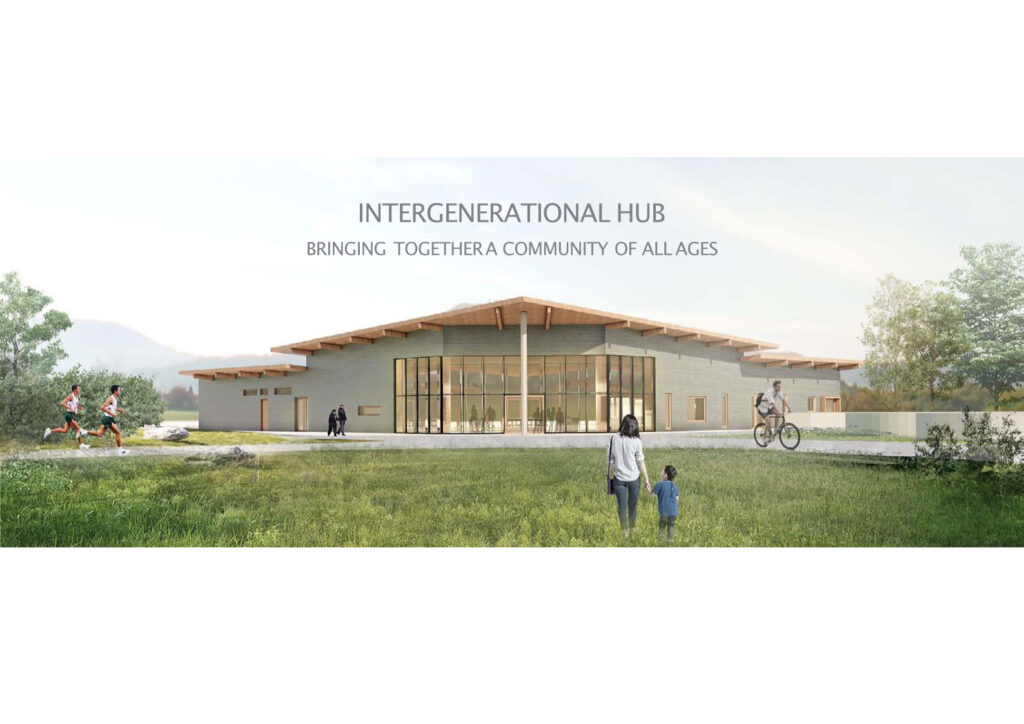
Team
Lawrence Lynch
Jonathan Banasik
Hoi Lam
Christopher Rooney
Chenye Bai
Nikoletta Evdokimou
Fangtian Bian
Carlton Howard
Role
Architect / Project Manager
Architect
Cost Manager
Structure & Operations
Environmental Services
Urban Designer
Landscape Designer
Community Engagement

Aim
The proposed community centre is aimed to provide a service to people of all ages and address the socio-economic issues of the are as illustrated on the right. The programme will include a community hub, nursery, sporting change and wash facility and through these, will begin to tackle the challenges faced in the local area.
As a physical catalyst, the building aims to enact
social uplift to Ely and Caerau by welcoming all under
its roof and instil a sense of civic pride through the
architecture of the new hub in Trelai Park. Through
a dedicated facility it will create a mixing pot for the
community to come together and enable the nuclear
theory to take place under each of the programmes.
This engagement of young and old allows for the passing of knowledge and company between generations, allowing for the elder generation to become teachers, guardians and inspiration for young children who may not have role models in their lives.
The neighbourhood has a strong sense of
community and is rich with historical context. This
project looks to enhance this community, creating
a focus hub that the residents can be proud of. The
drive of the client is to enhance these playing elds,
and to bring a sense of pride to the community. Local
children need good role models, healthy activities,
and a place to come together. In addition to sports,
healthy food should also be provided, especially
to children. Apart from the city council, Ngos and
institutions are also involved in this development.
Alongside this it’s important to value the historical
assets highlighted by Caerau and Ely Rediscovering
Heritage (CAER).
The current occupants of the site are a nursery and a bowling green, and the programs will be kept
and improved in this development. The client also addresses the necessity of surveillance within the site and building. The building is expected to run at night time, therefore services including lighting and entrances should be carefully designed.
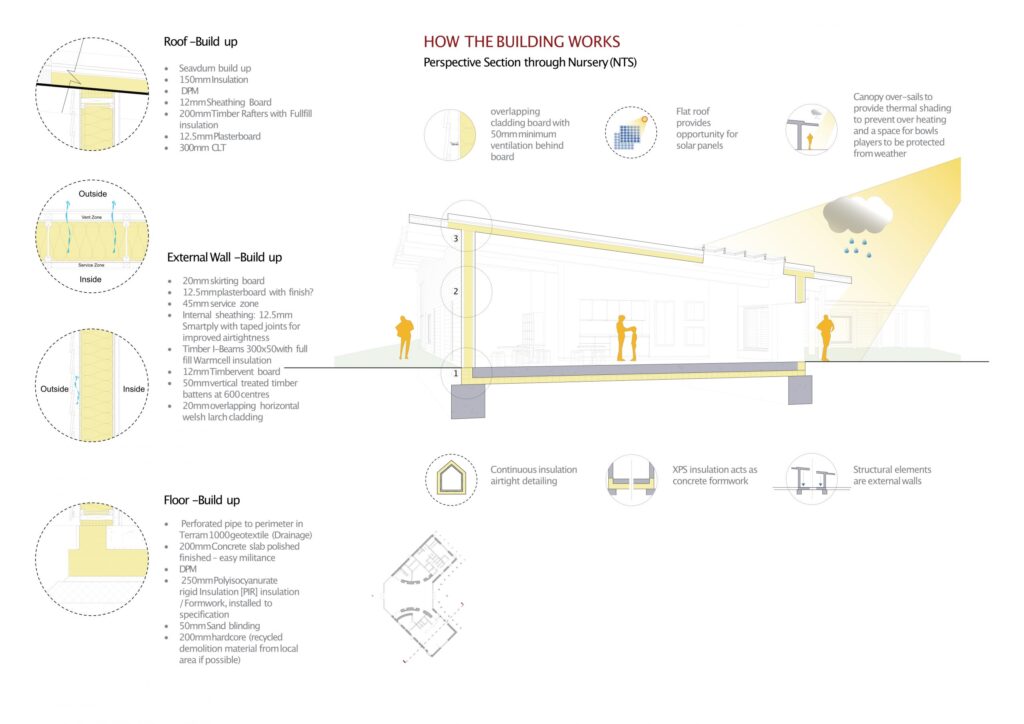
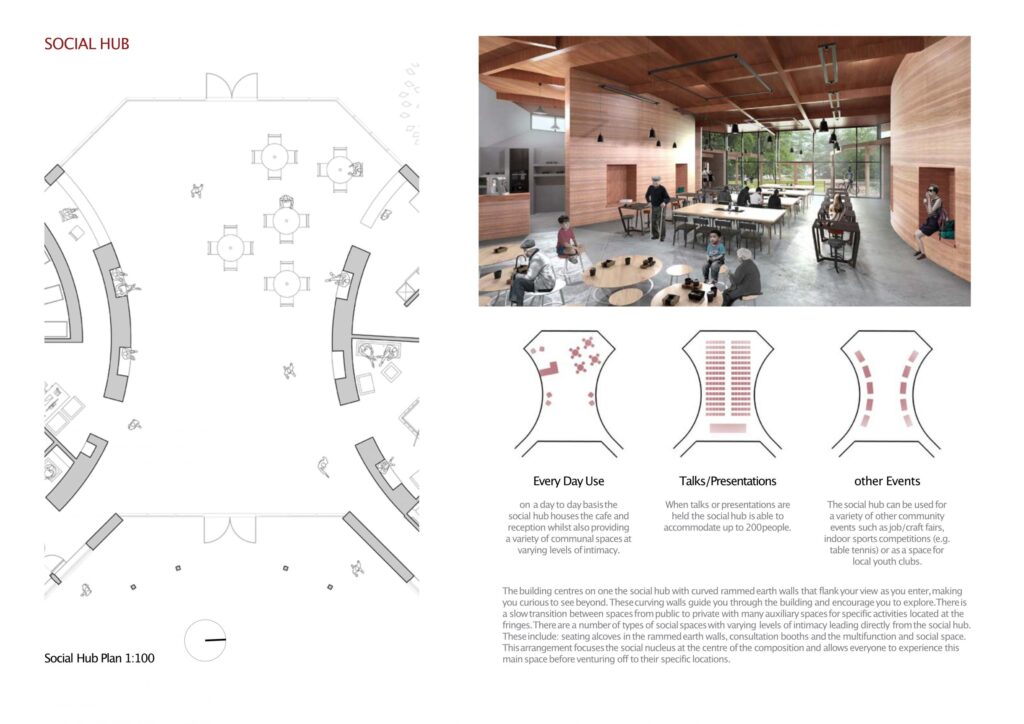
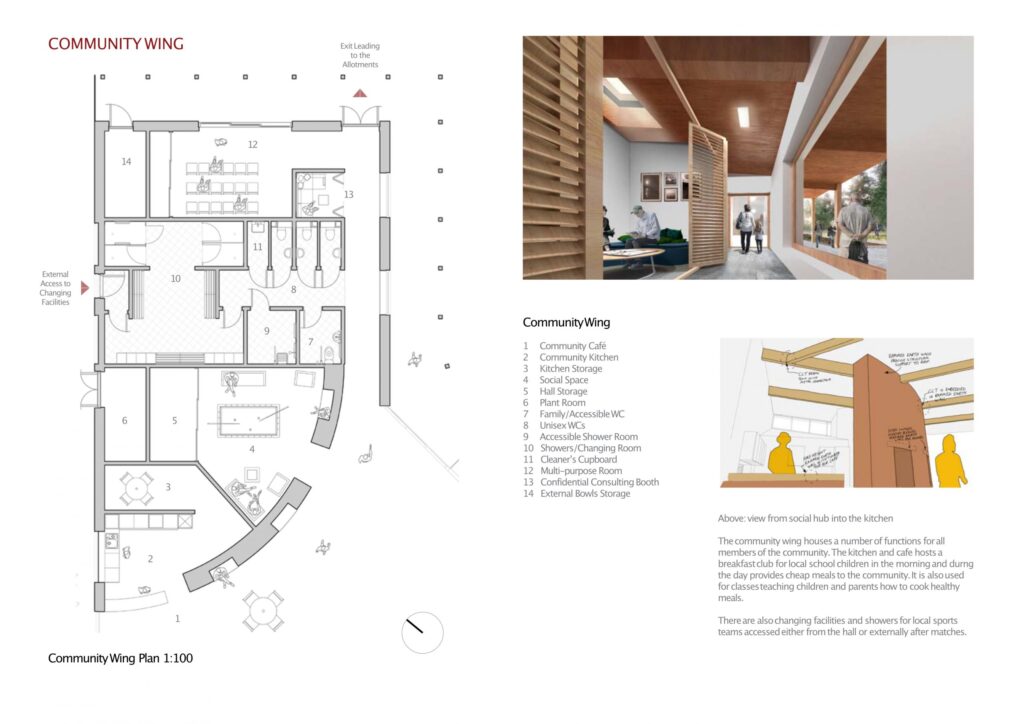
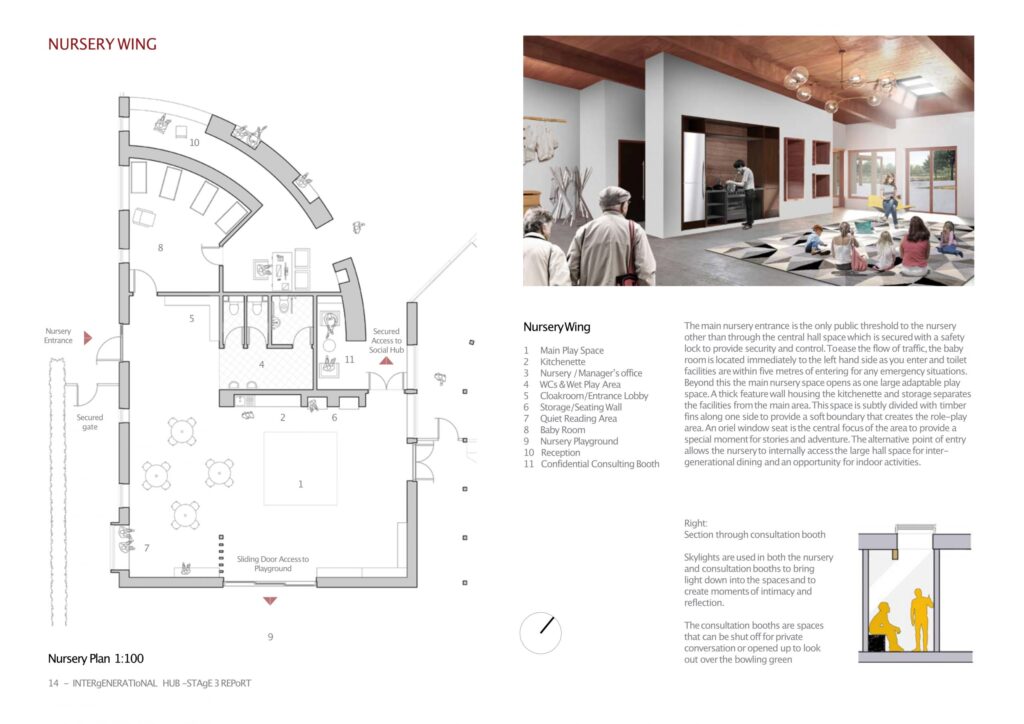
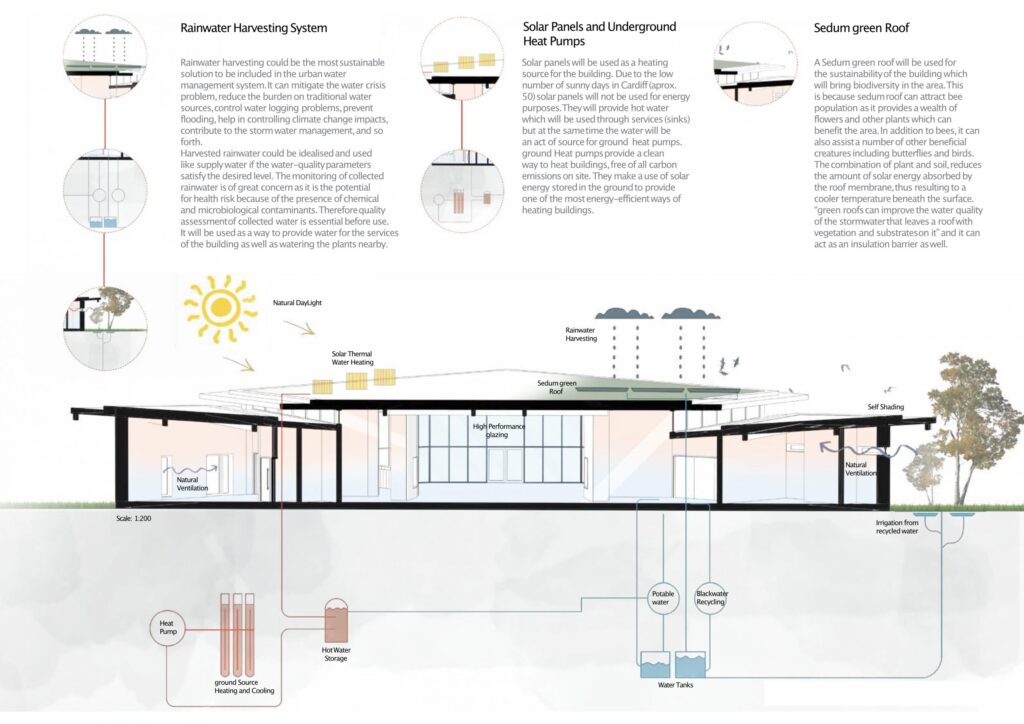
Stage 3 Booklet

