THE GRANDSTAND: A PLATFORM FOR THE COMMUNITY
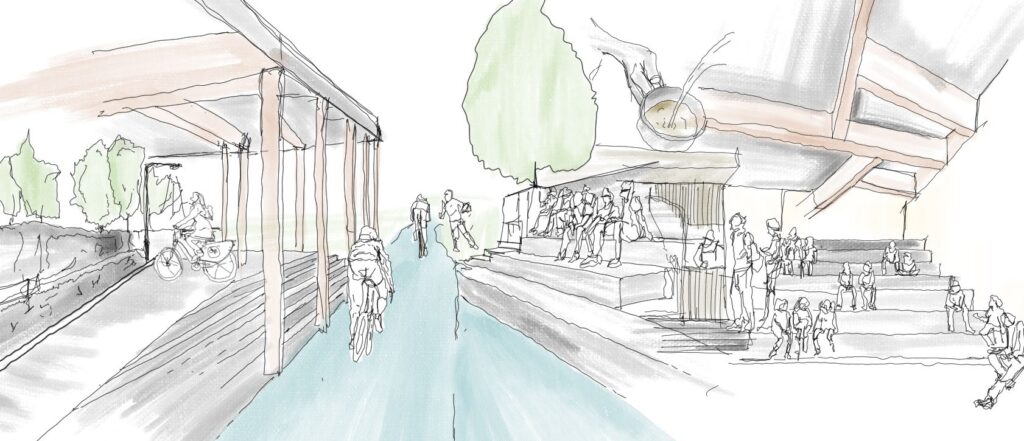
Team
Georgina Myers
Ana Baltac
Anna Krzyżanowska
Cian Ushioda
Hugo Billington
Katerina Pappa
Adam Wade
Boris Dobrev
Role
Architect
Architect
Landscape Designer
Project Manager
Urban Designer
Costings
Community Liason
Structure and Operations
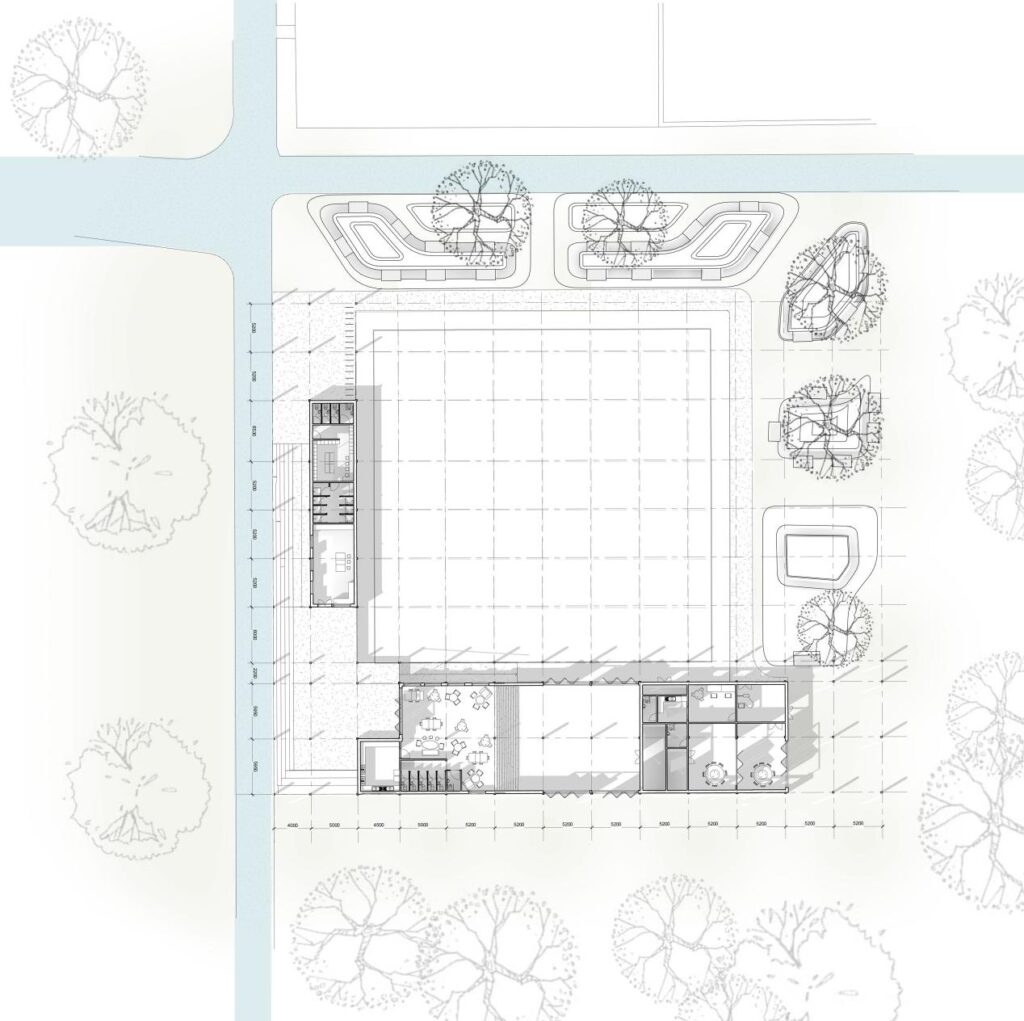
The recreation of a lost icon, “The Grandstand”, relating
to the historical usages of the site. The structure will
provide an iconic symbol for the area, that enhances the
neighbouring sports facilities and will act as a community
support hub for the locality.
With the ‘Grandstand’ being a significant aspect of our
design, we wanted to communicate its’ inhabition in a
variety of different ways. The idea of the grandstand is for
this to not only symbolise a physical space to gather and
connect, but to a symbolise a primarily social space for
the community to take ownership of and make their own.
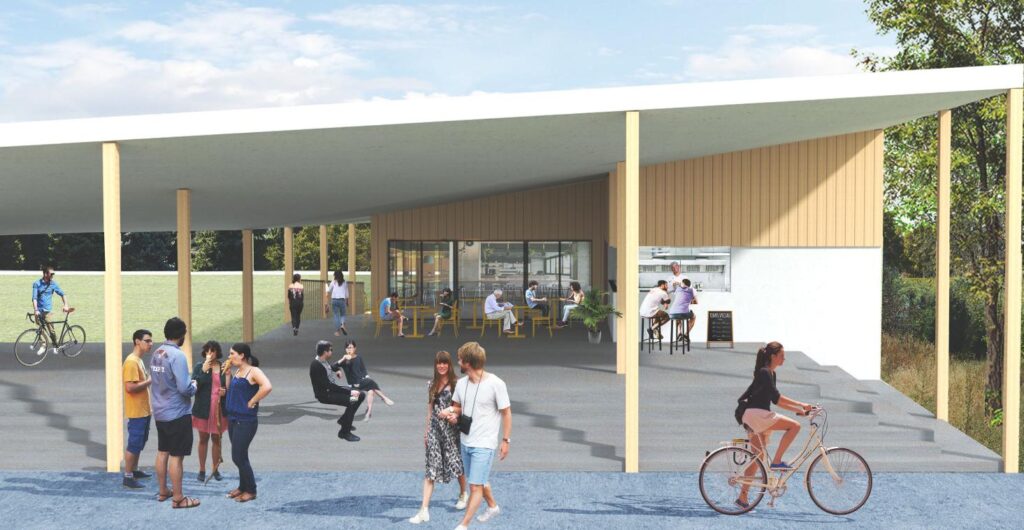
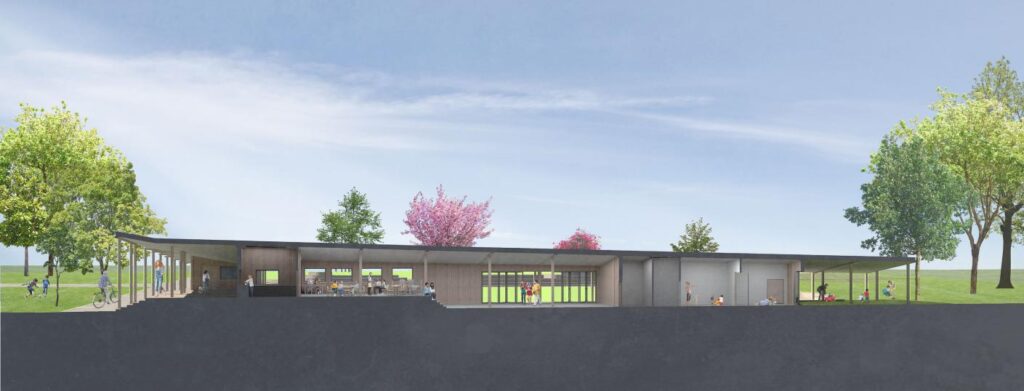
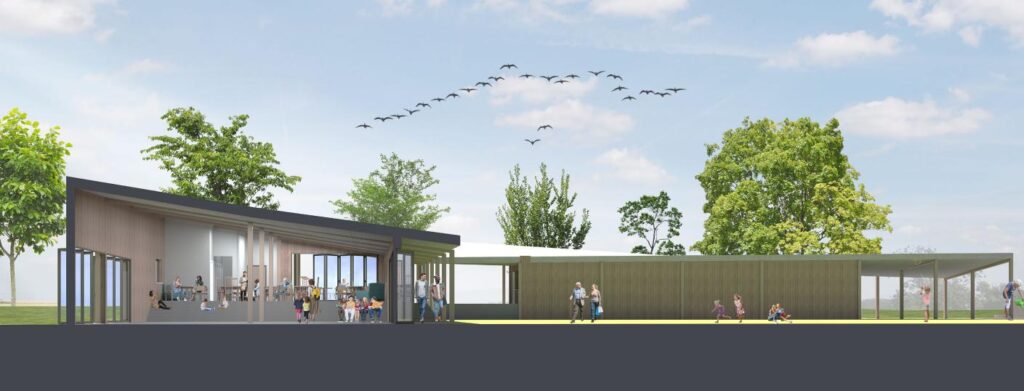
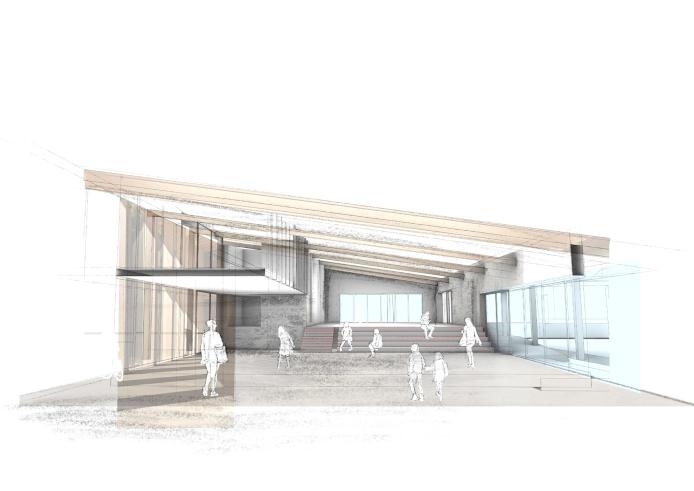
Stage 3 Booklet
