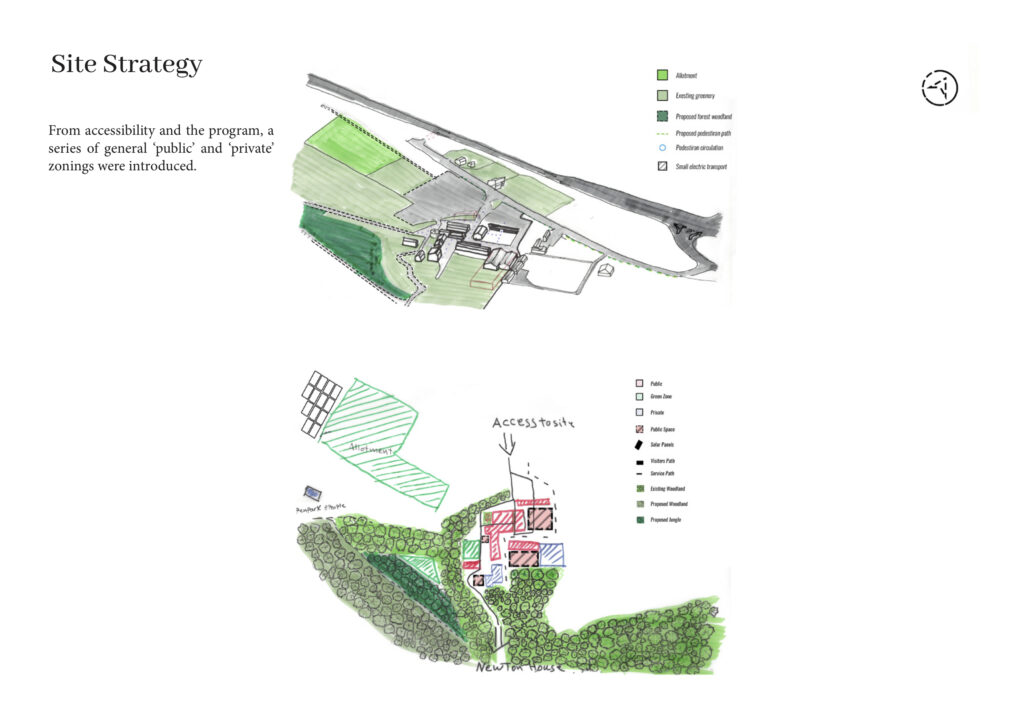Preserving Traditional Timber Crafts as a Tool for Integration
The thesis started from the idea of creating an object which represents the identity of a place, and led to investigations into timber crafts, forestry and woodland with the ramifications of Brexit, ornamentations, identity and the value of historical/undervalued stats.
The program is a traditional timber Craft Centre, merged by exploring the Welsh timber craftsmanship and comparing it with the Syrians’. The project will be a small educational/apprenticeship centre with additional residential components for short and long period residencies, a workshop, café, offices, shops and two visiting centres.
Located in Mid-Wales in a farmhouse, the project will include the nine existing blocks, three of which are Grade II listed buildings. In addition to designing a intervention and two new residential blocks (terrace houses and dorms for students), where the timber craft will be presented at all scales.
Some of the techniques for integrating was using the facade to create ‘inhabited’ walls, as well as creating social ‘pockets and corners’ in the massing and in the public spaces.
The project gave me the space to investigate project management, where I had the opportunity to interview the client, the National Trust, with a diverse set of users (Locals/Syrians/Students), funders and stakeholders.

Designing the fabric to perform as a tool for interactions


The project located in a farmhouse, including three Grade ll listed buildings

The houses and courtyards designed to form social ‘pockets’ and ‘corners’

Designing the fabric to perform as a tool for interactions
CONTACT EMAIL: majd.alkadri@yahoo.com
