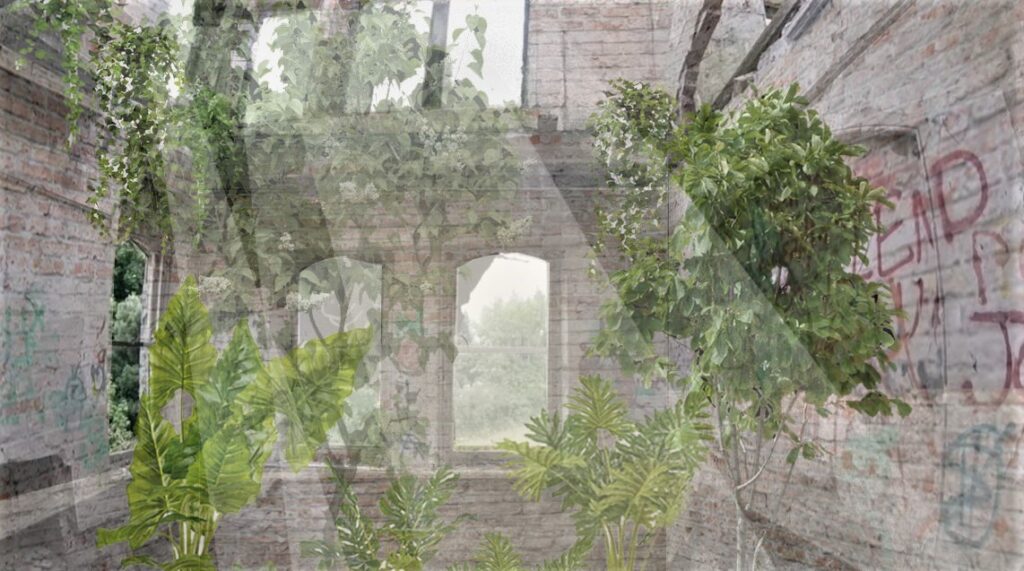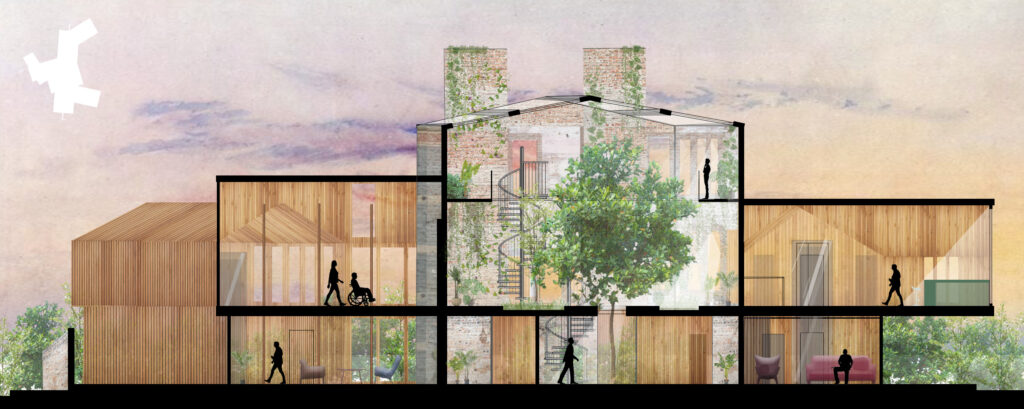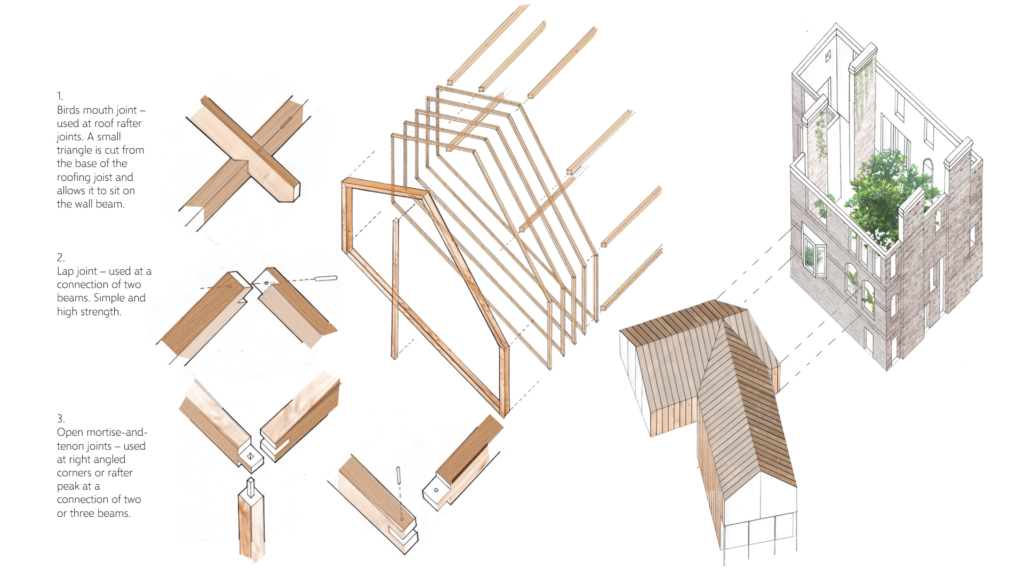Penarth Respite Centre
The Penarth Respite Centre aims to provide a peaceful environment for cancer patients and/or their carers. Facilities include dormitories for overnight stays, meditation spaces, an art studio, a cinema and private reading nooks for personal reflection. It features a bright winter garden within the existing building, Oakhurst Mansion. The existing building is kept as a reminder of the original architectural language of Penarth and maintains the integrity of the local area. The very nature of being a carer is to be accepting of a person’s history and situation, and keeping the existing building rather than tearing it down emulates this message.

Concept: nature inhabiting Oakhurst Mansion
New buildings form branching components that lead away from Oakhurst to the more private areas of the proposal. The form is driven by the slope of the site; the branches allow access to the lower ground floor from which the user can visit the garden and walkway.

Section of Proposal
The many openings and windows of the existing building allow views from the new buildings to the winter garden. Greenery and plants are found at many points within the scheme as they improve psychological well-being and offer those visiting the Centre an opportunity to engage with their surroundings.

Construction Axonometry
The project attempts to achieve harmony between what is important to the users and the historical importance of the site by developing the existing structure and engaging with new materials and forms. The pitched roof and warm timber generates a domestic atmosphere which contrasts with the grandeur and exposed masonry of Oakhurst.
Contact Details:
Email: Marchant-MartinezN@cardiff.ac.uk




