
WSA City Core
This project seeks to weave together the vacuum that exists between the community and the buildings in Cardiff City Center, by proposing a satellite WSA lab, one that encourages public involvement, explores radical pedagogy, and breaks the horizontality that exists around the site.
The conceptual forefront of this project was to propose a multifunctional, easy to build, sustainable structure, which would adapt to the ever-developing Cardiff City center. It is meant to be customisable for the user with time, with its primary timber structure remaining the same, and thus becoming a link to the past.
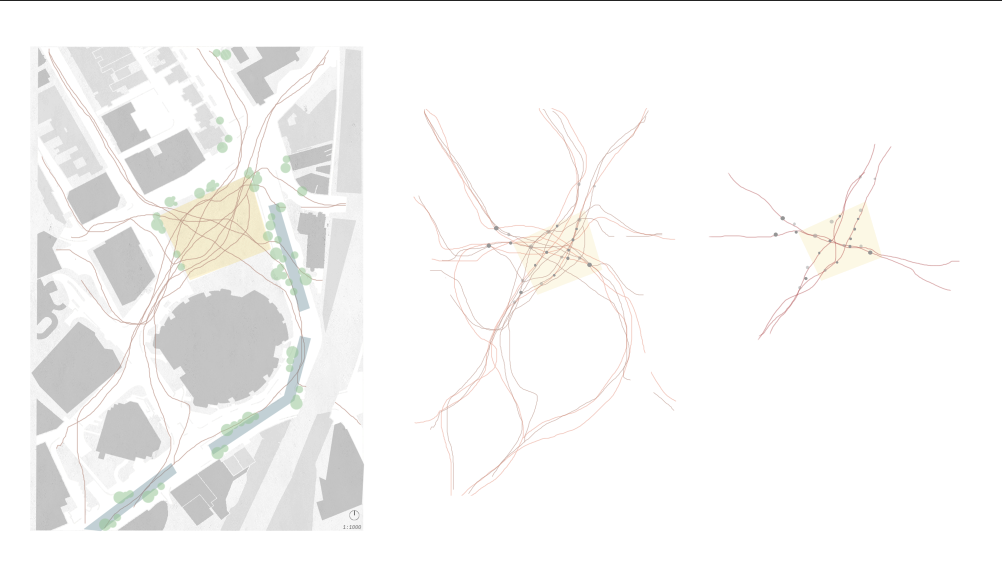
Mapping Movement
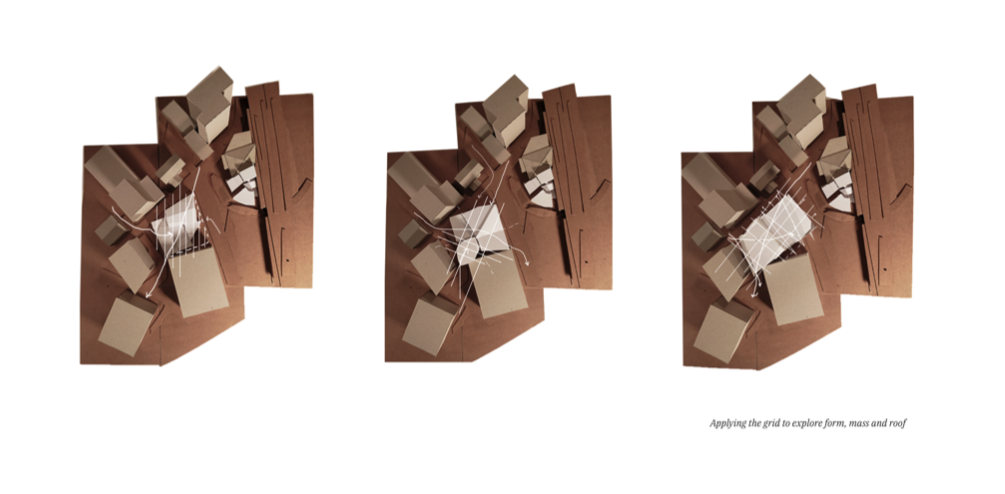
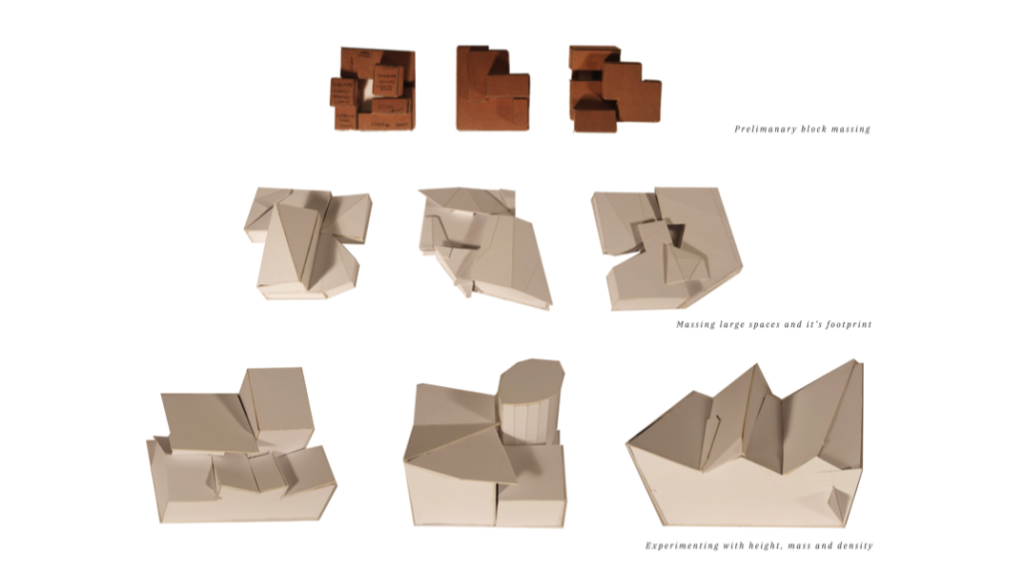
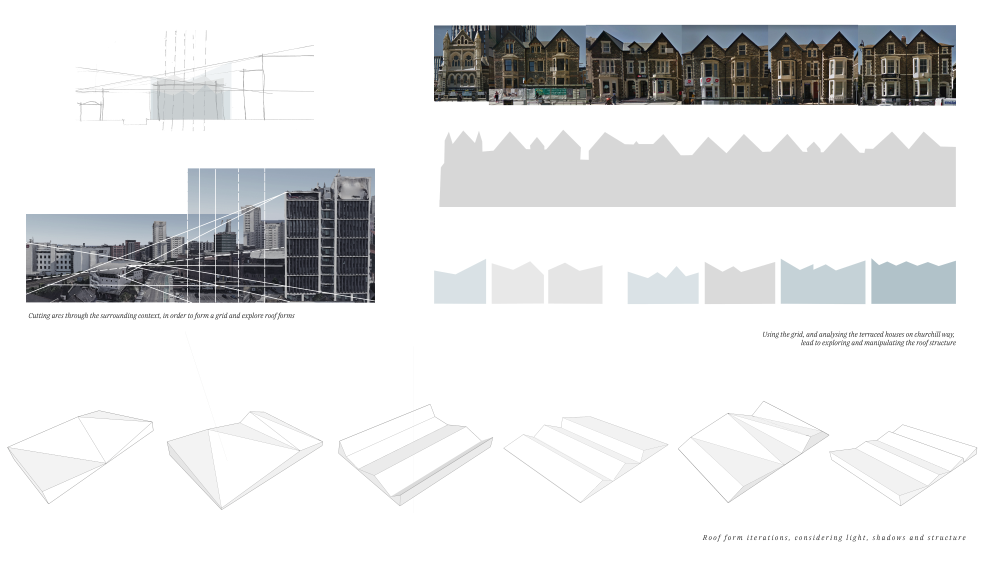
Exploring Roof forms
The city lab aims to provide all of the amenities present in an architecture school, but by balancing the public hierarchy, and encouraging community engagement through weaving studios and a central axis, it brings to Cardiff city center a sense of community, etherealism, and honesty.
The form, structure, and spatial planning were inspired through personal analysis of the surrounding context. Locally sourced timber from Welsh forests encouraged an exposed timber frame construction, thus allowing the project to break the monotonous concrete horizontality that exists around the site, bringing in a sense of freshness but still allowing the scheme to feel warm and fitting.
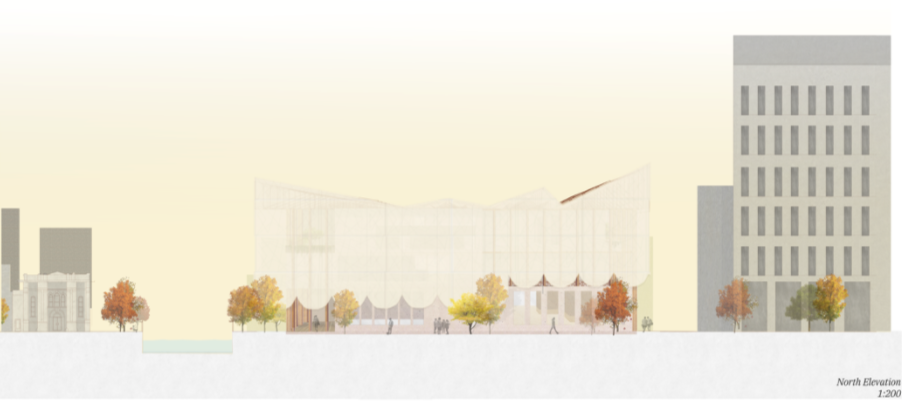
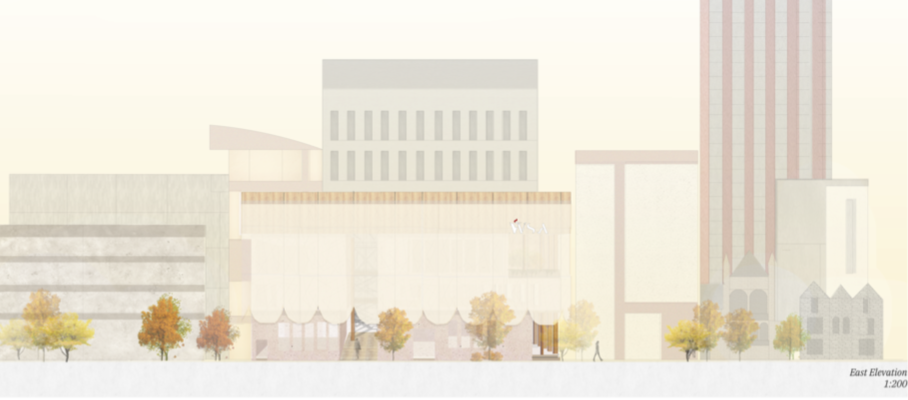
Providing to the context
An attempt to bring back the community not only into the structure but involving them in the process was a key aim throughout the project. The exposed timber structure, through its honesty, attempts to break the monotonous nature of the site, but the chainlink mesh facade creates a sense of intrigue, encouraging the public to walk in, interact with the architecture and experience it.
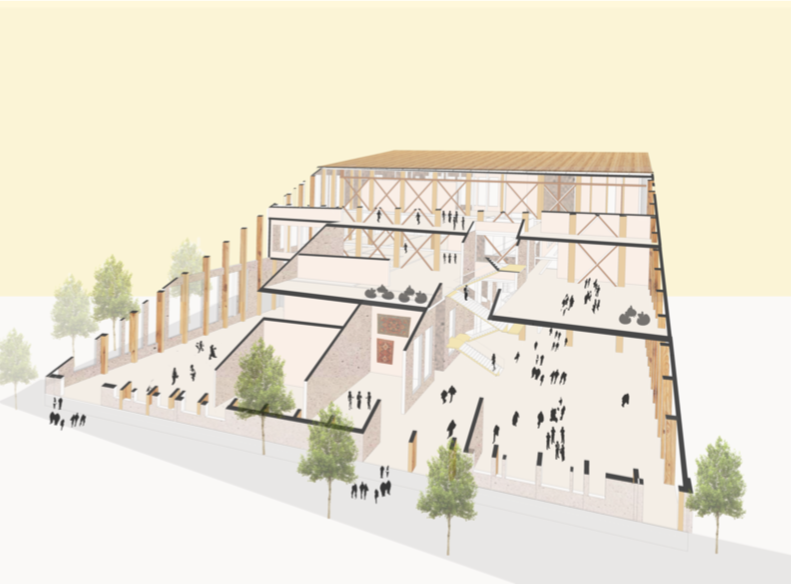
Structure, Spaces, and Inhabitations
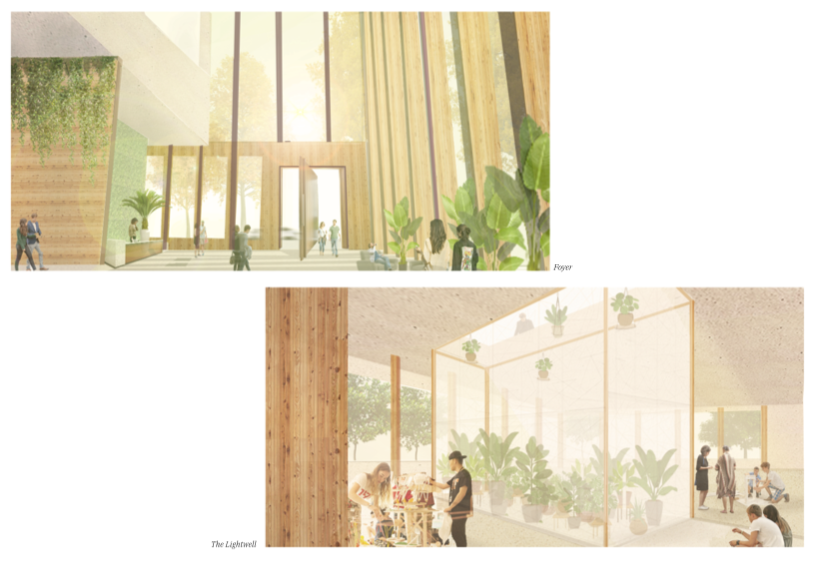
Interior Spaces – Foyer and Lightwells
Work Provided by Priyansha Kamdar
Email Id: kamdarpd@cardiff.ac.uk







