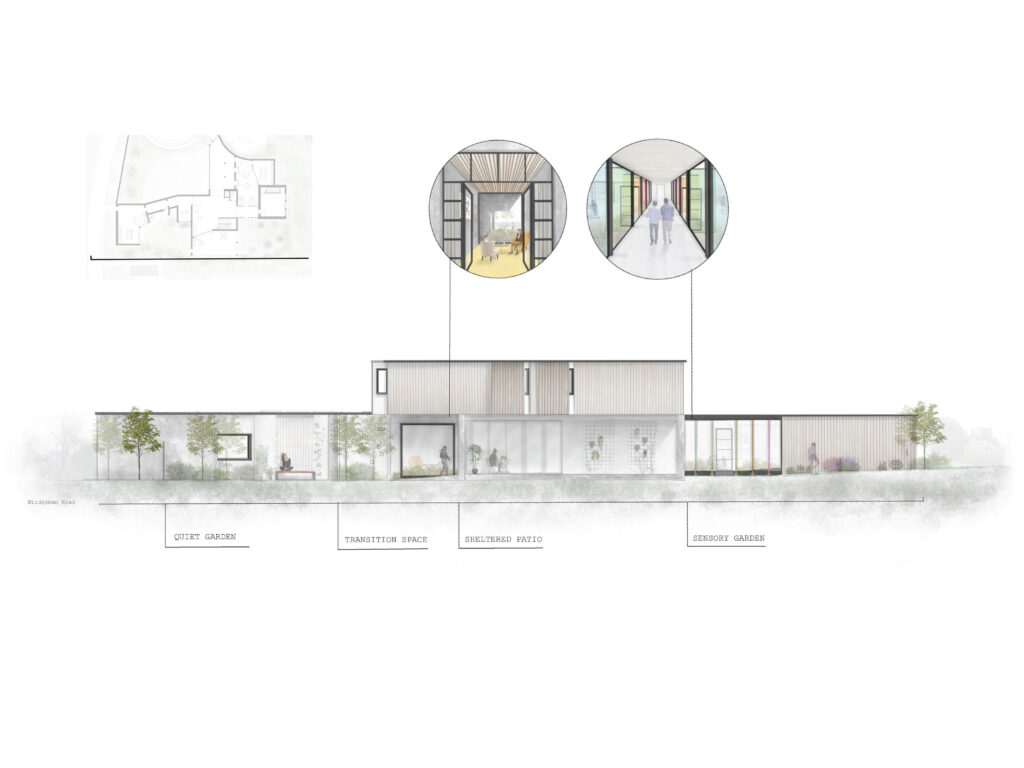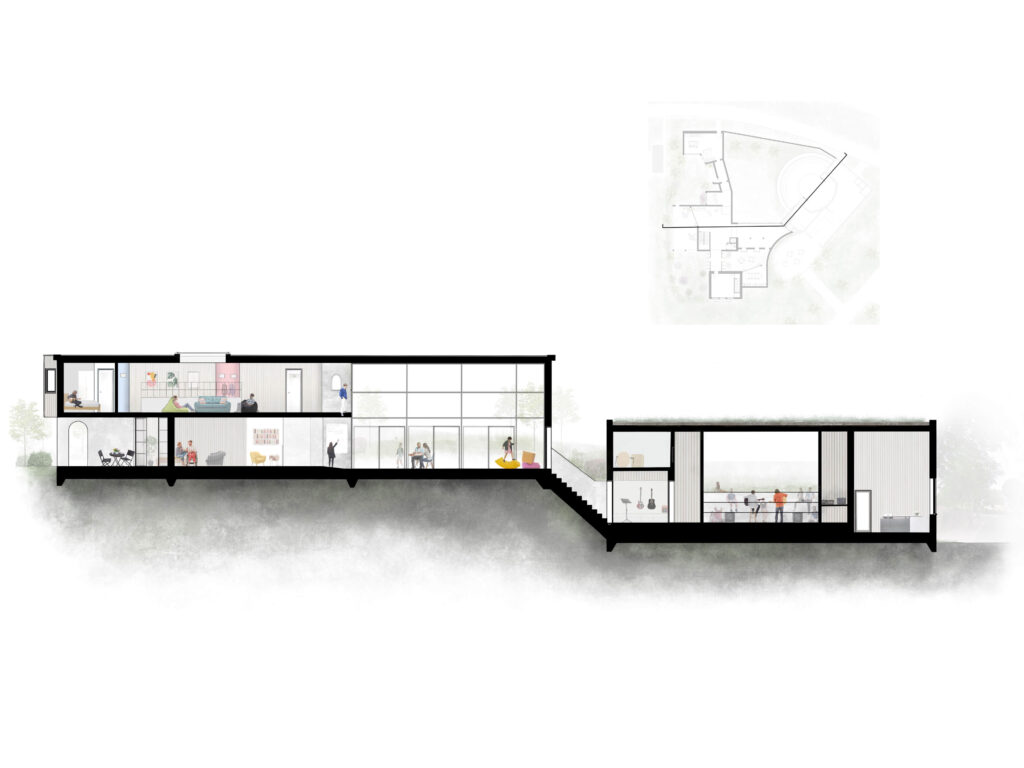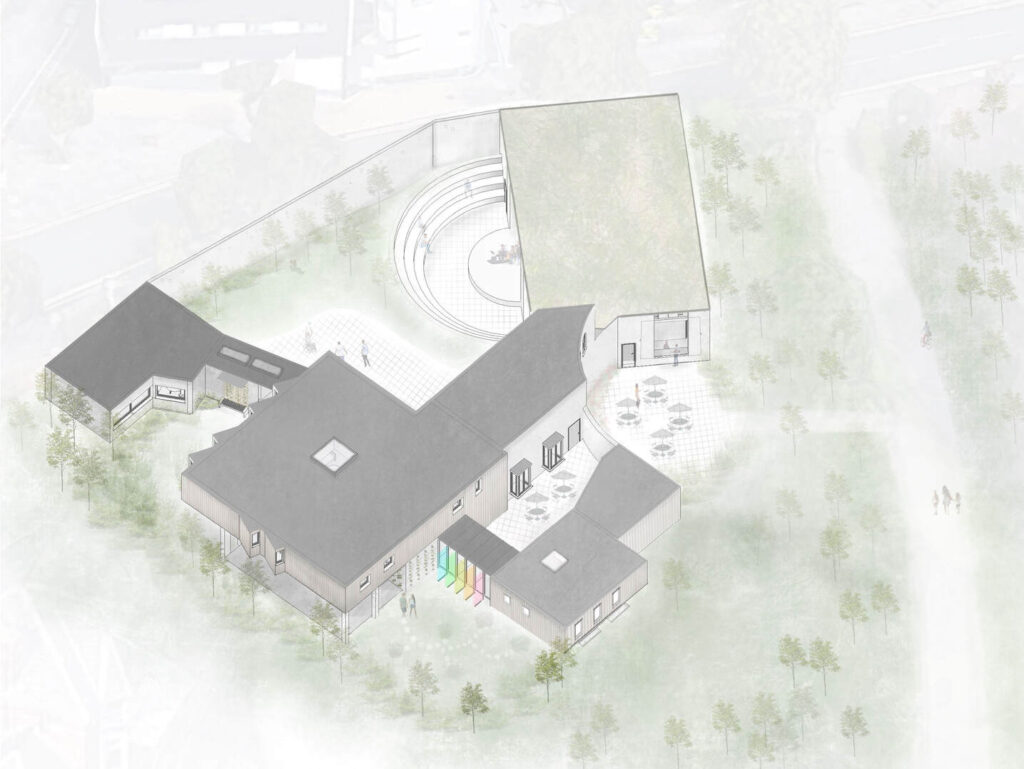Penarth Respite Centre
This project is a respite centre designed for users with special needs with a particular design focus on facilitating the broad additional needs of people with Autism Syndrome Disorder (ASD). Autism is a developmental disability affecting how an individual perceives the world and how they interact with others and their environment. My concept throughout the project was to provide a transition from low sensory spaces into higher sensory spaces to facilitate a responsive environment.

Private garden sequence – A number of gardens along the private part of the centre transition users from low to high stimulus spaces along the site’s increasing topography.
The spatial strategy was to create separation between the public and private functions of the centre which ensures appropriate resident safety. Controlled connection between the public and private functions through the courtyard and performance space engages the public in a sensitive manner. The spatial configuration also allows residents to engage and view the stage from the private courtyard if they find it too overwhelming to be in the performance space directly.

Public and private section – This section highlights the public and private connection within the centre.
With the special needs nature of the respite centre, practical elements like accessibility and materials were designed specifically to ease the functions of the centre – ramps and lifts are provided with any level change, slatted timber wall and ceilings offer increased acoustic performances throughout the centre and Flotex sheets offer an easy maintenance alternative to the comforting textile flooring.

Exterior perspective – Welsh larch cladding and concrete provide a neutral feel to the building’s envelope and the extensive green roof system is a sustainable addition to the project.
The green roof and low-rise design makes the external façade less impactful on the public Windsor Garden route. The biggest impact of this project occurs in the residents who have access to spaces designed to fully facilitate and support their needs.
Contact Details:
Email: LeemanRJ@cardiff.ac.uk
To view the full portfolio, click here




