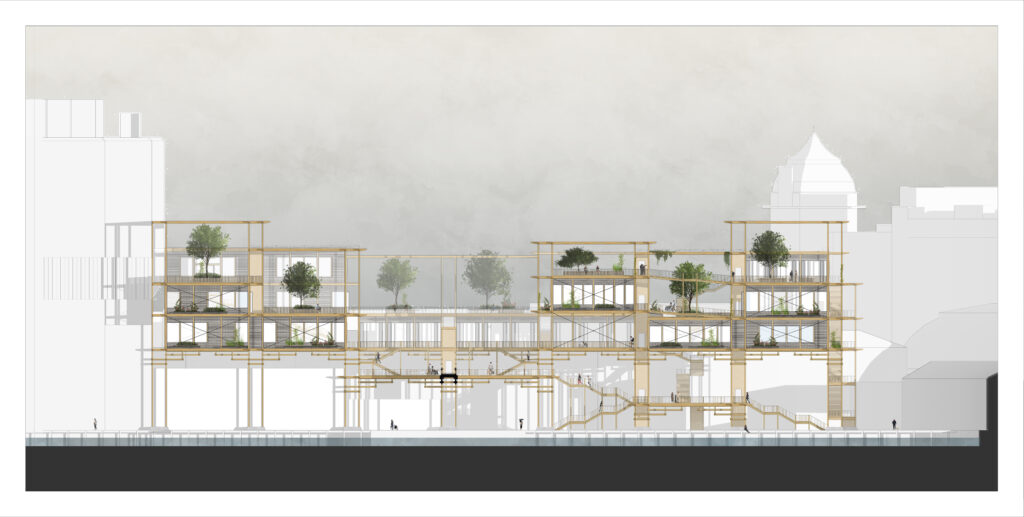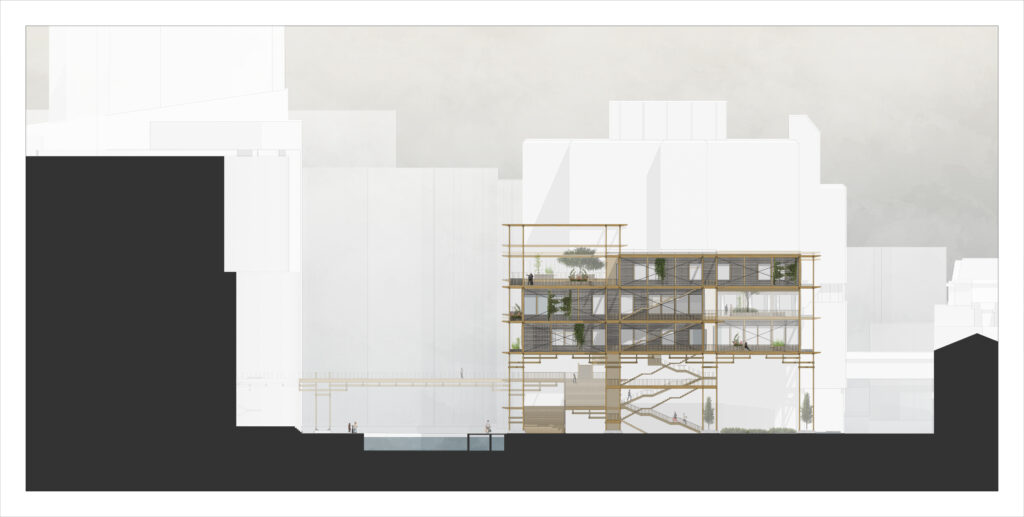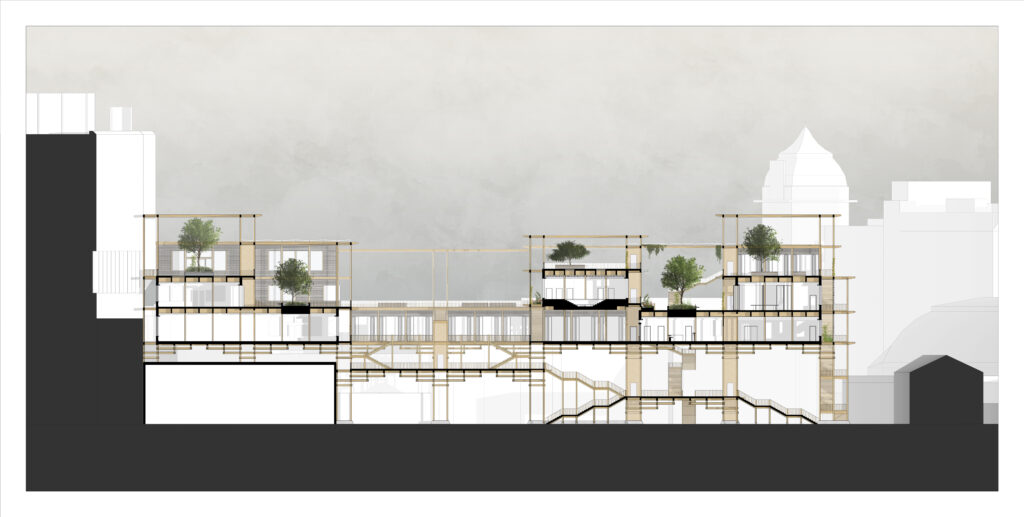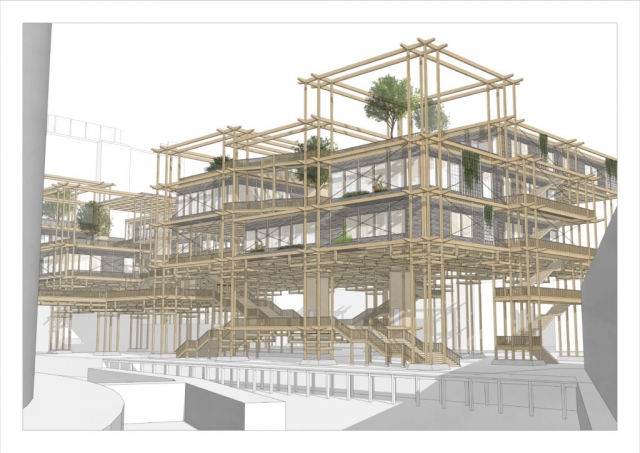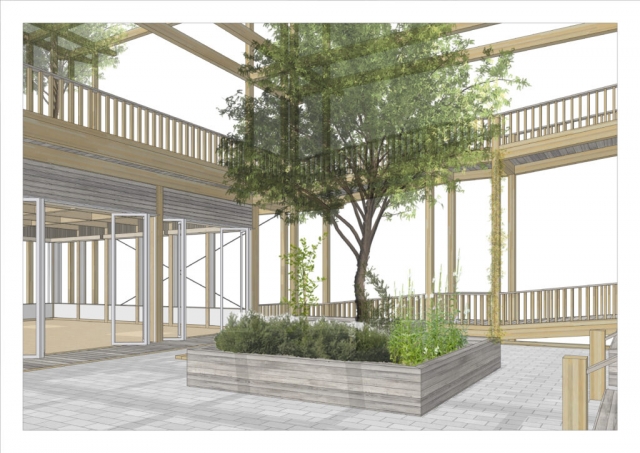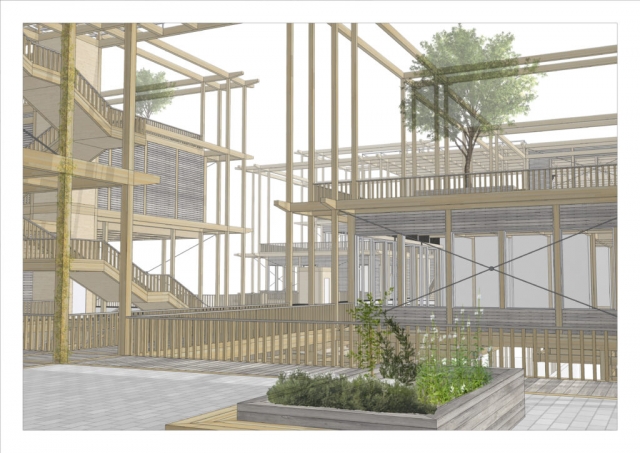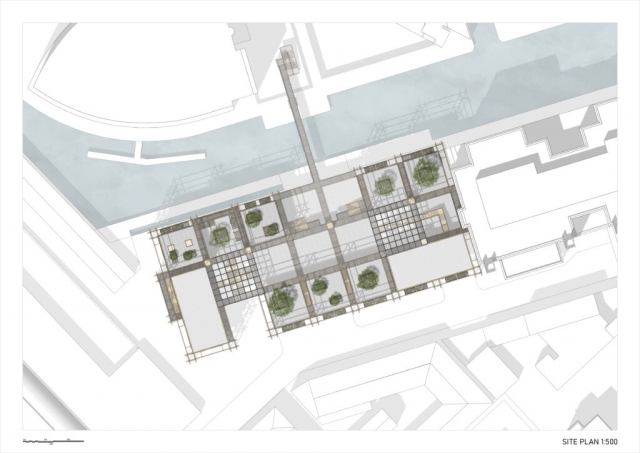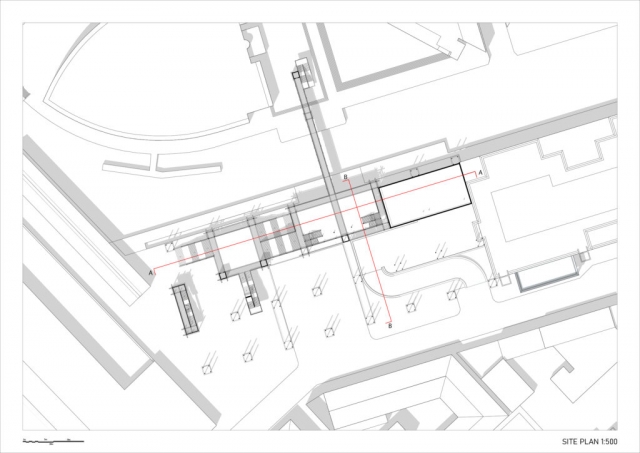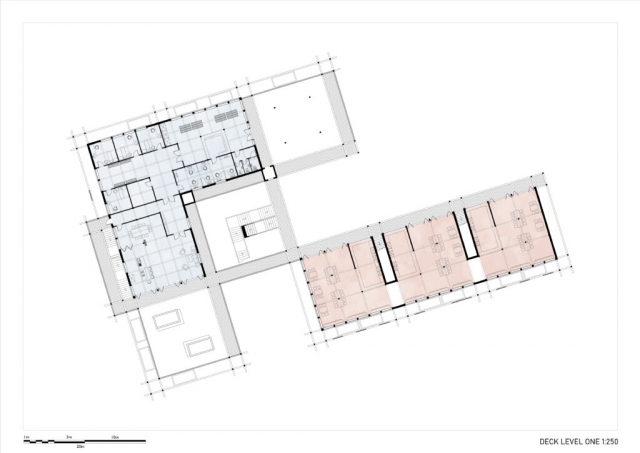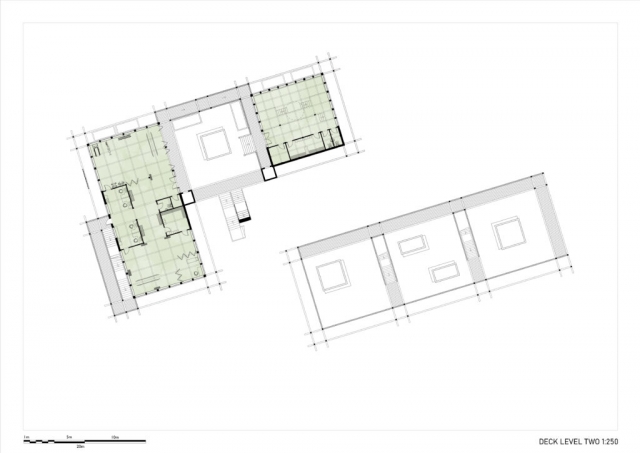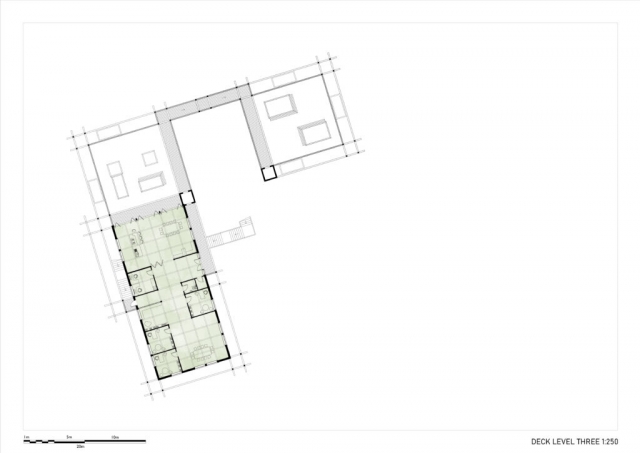Centre for Medical Wellness / St. Mary’s Regeneration
Location: Paddington Basin, Paddington, London
Client: St. Mary’s Hospital, NHS
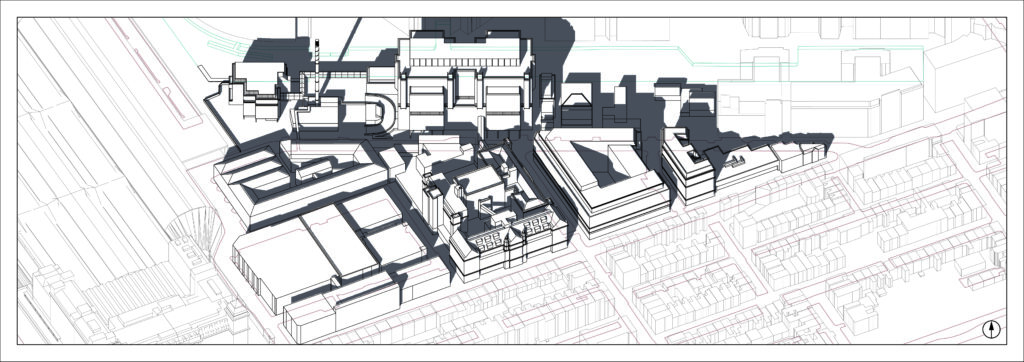
Proposal: The project proposes a new starting point for the redevelopment of St Mary’s Hospital by facilitating a public therapy centre catering to a variety of therapeutic pathways. The utilisation of a modular form provides a growable megastructure capable of adapting to the hospital’s needs throughout its expansion.
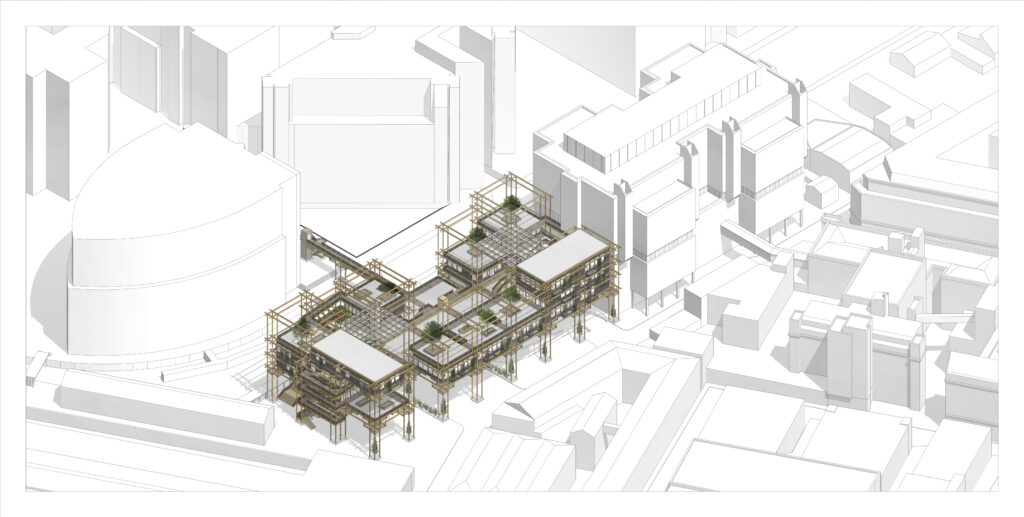
Justification: St. Mary’s Hospital consists of a cluster of disparate buildings set within the heavily developed area surrounding Paddington basin. The resulting environment leaves little space to the public, offering only the ground level to the people while the upper levels are often restricted or not easily accessible. The proposal evolved to cater not only for the needs of the patients but for those who worked in surrounding offices and visitors to other areas of the hospital.
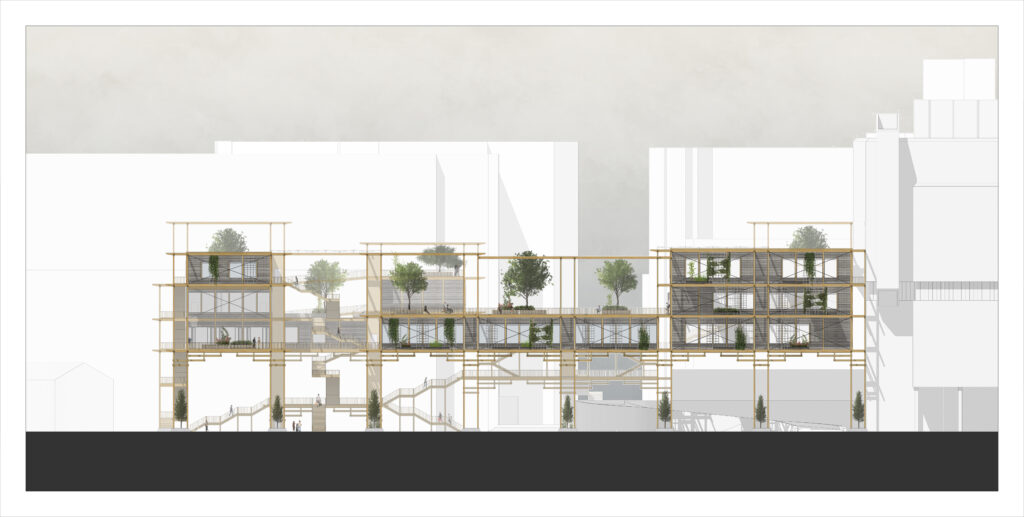
Rising above the existing A&E drop of point, the centre provides a new level to the city, freeing the remaining ground level space for free access and the potential inclusion of small local businesses. The new deck level hosts an open air atrium onto which a variety of food outlets cater for visitors and workers of neighbouring offices. Book-ended by the rising circulation spaces, the atrium is protected by the surrounding modules, inside which are a variety of therapeutic spaces and rehoused research labs from the original site.
With a need to cater to open and adaptable spaces, the module’s form arose from the exploded facade that supported a timber lattice on each of the levels. This allowed for a customisable space that could be easily tailored to the therapeutic use or public space to serve visitors.
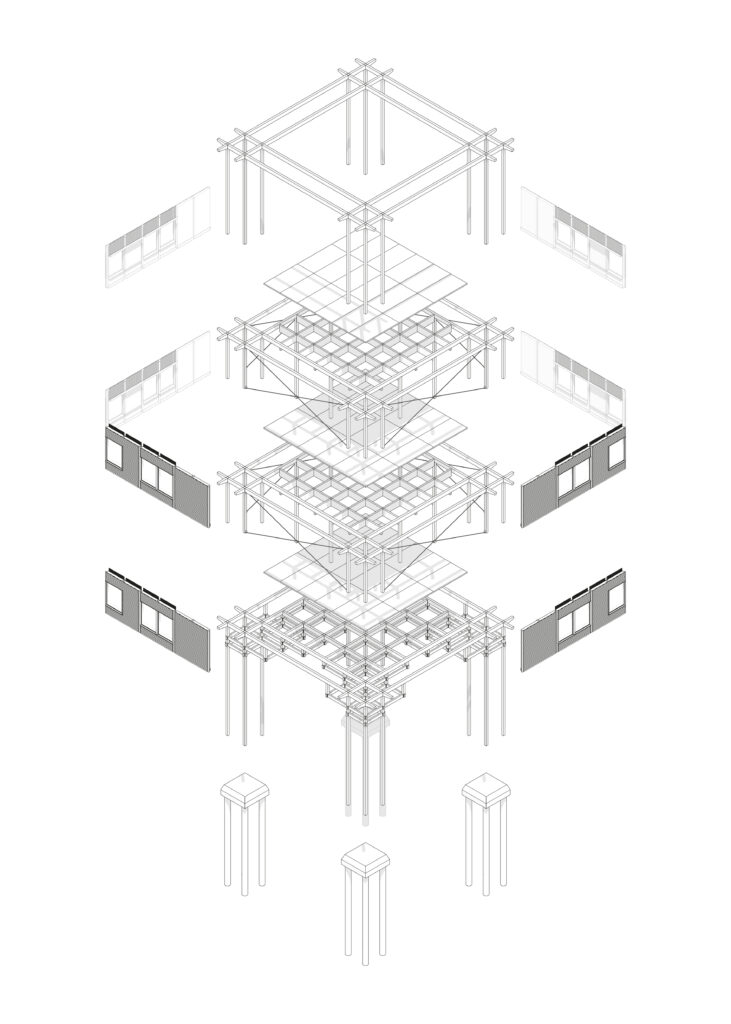
Contact
Spencer Nicholls
spencernicholls22@googlemail.com

